2.199 fotos de escaleras sin contrahuella
Filtrar por
Presupuesto
Ordenar por:Popular hoy
81 - 100 de 2199 fotos
Artículo 1 de 3
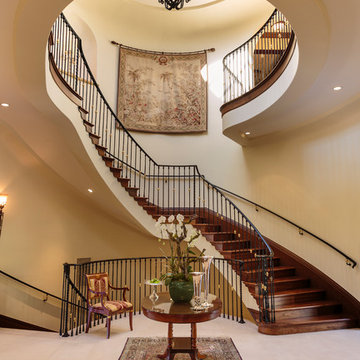
California Homes
Diseño de escalera curva mediterránea extra grande sin contrahuella con escalones de madera
Diseño de escalera curva mediterránea extra grande sin contrahuella con escalones de madera
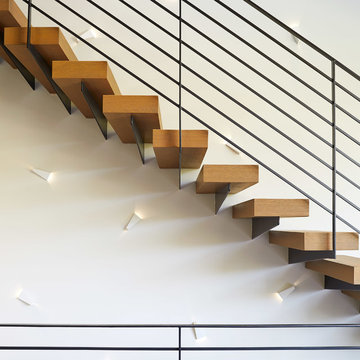
This trapezoidal shaped lot in Dallas sits on an assuming piece of land that terminates into a heavenly pond. This contemporary home has a warm mid-century modern charm. Complete with an open floor plan for entertaining, the homeowners also enjoy a lap pool, a spa retreat, and a detached gameroom with a green roof.
Published:
S Style Magazine, Fall 2015 - http://sstylemagazine.com/design/this-texas-home-is-a-metropolitan-oasis-10305863
Modern Luxury Interiors Texas, April 2015 (Cover)
Photo Credit: Dror Baldinger
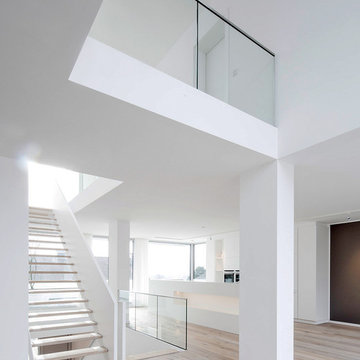
www.sawicki.de
Foto de escalera recta actual grande sin contrahuella con escalones de madera
Foto de escalera recta actual grande sin contrahuella con escalones de madera
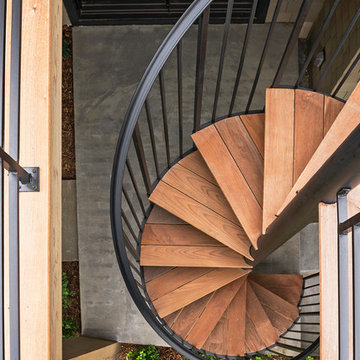
Builder: John Kraemer & Sons, Inc. - Architect: Charlie & Co. Design, Ltd. - Interior Design: Martha O’Hara Interiors - Photo: Spacecrafting Photography
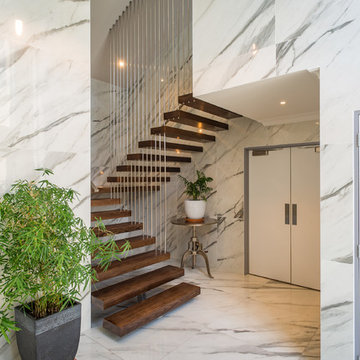
The beautiful marble tiling to walls and floors makes this stair design pop! American White Ash has been stained a rich chocolate brown and clear finished with low sheen polyurethane. The balustrade screen is formed from brushed finish stainless steel rods, with a matching finish wall handrail to all stairs.
Oliver Weber Photography
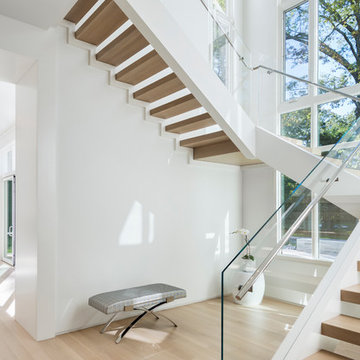
Main stairwell at Weston Modern project. Architect: Stern McCafferty.
Modelo de escalera en U minimalista grande sin contrahuella con escalones de madera
Modelo de escalera en U minimalista grande sin contrahuella con escalones de madera
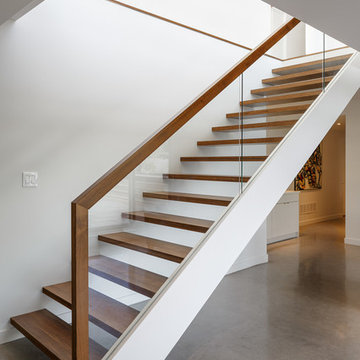
Doublespace Photography
Diseño de escalera recta moderna sin contrahuella con escalones de madera
Diseño de escalera recta moderna sin contrahuella con escalones de madera
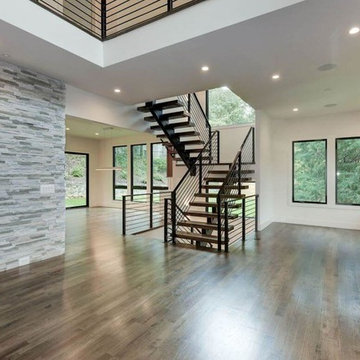
Ejemplo de escalera suspendida actual de tamaño medio sin contrahuella con escalones de madera y barandilla de metal
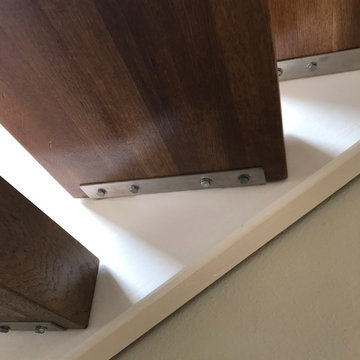
Step support. Stainless steel tread bracket.
Portland Stair Company
Ejemplo de escalera en U vintage grande sin contrahuella con escalones de madera y barandilla de madera
Ejemplo de escalera en U vintage grande sin contrahuella con escalones de madera y barandilla de madera
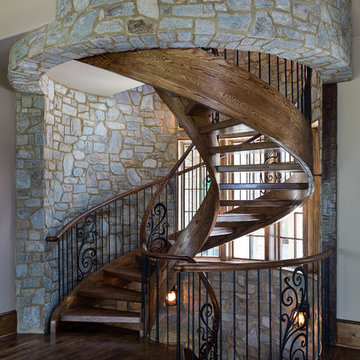
This award winning spiral staircase was handcrafted and delivered as one piece. It had to be lowered into its place. ___Aperture Vision Photography___
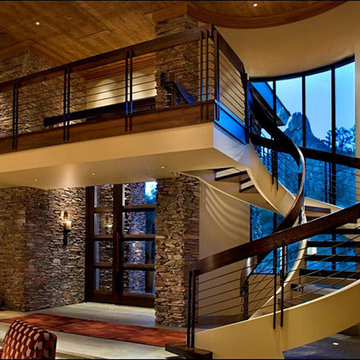
Diseño de escalera de caracol contemporánea extra grande sin contrahuella con escalones de madera
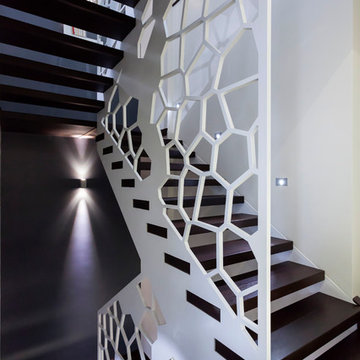
Crédit photo : Laurent Basse
Diseño de escalera en U contemporánea grande sin contrahuella con escalones de madera
Diseño de escalera en U contemporánea grande sin contrahuella con escalones de madera
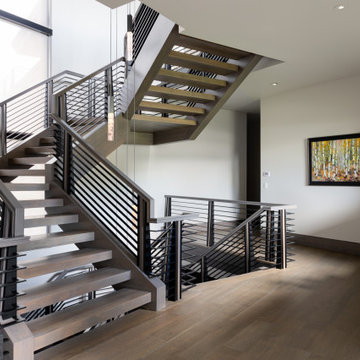
Ejemplo de escalera suspendida asiática extra grande sin contrahuella con escalones de madera y barandilla de metal
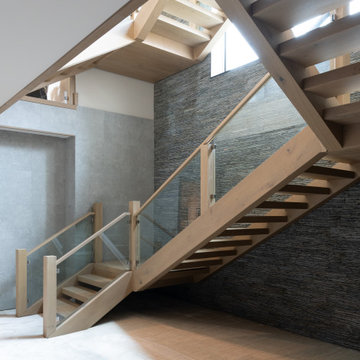
Foto de escalera suspendida rústica extra grande sin contrahuella con escalones de madera y barandilla de vidrio
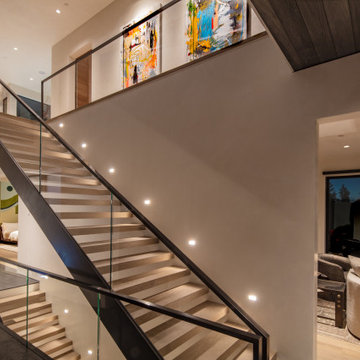
The building's circulation is organized around a double volume atrium, with a minimal, open tread staircase connecting three levels. The entry door is adjacent to this space, which immediately creates a sense of openness upon arrival
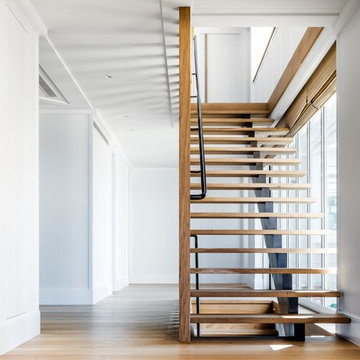
Justin Alexander
Modelo de escalera recta contemporánea extra grande sin contrahuella con escalones de madera y barandilla de metal
Modelo de escalera recta contemporánea extra grande sin contrahuella con escalones de madera y barandilla de metal
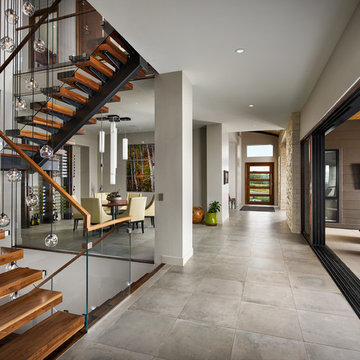
This three story custom wood/steel/glass stairwell is the core of the home where many spaces intersect. Notably dining area, main bar, outdoor lounge, kitchen, entry at the main level. the loft, master bedroom and bedroom suites on the third level and it connects the theatre, bistro bar and recreational room on the lower level. Eric Lucero photography.
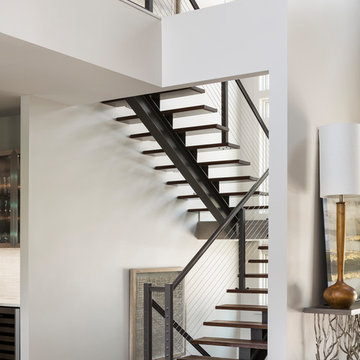
Tommy Daspit Photographer
Ejemplo de escalera suspendida clásica renovada grande sin contrahuella con escalones de madera y barandilla de cable
Ejemplo de escalera suspendida clásica renovada grande sin contrahuella con escalones de madera y barandilla de cable
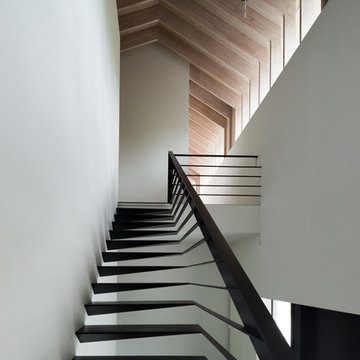
photo by 西川公朗
Foto de escalera recta actual extra grande sin contrahuella con escalones de metal y barandilla de metal
Foto de escalera recta actual extra grande sin contrahuella con escalones de metal y barandilla de metal
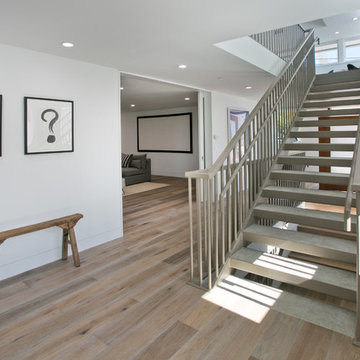
Open staircase leads to top floor with kitchen, family and rooftop deck. To the left is the theater room. Thoughtfully designed by Steve Lazar design+build by South Swell. designbuildbysouthswell.com Photography by Joel Silva.
2.199 fotos de escaleras sin contrahuella
5