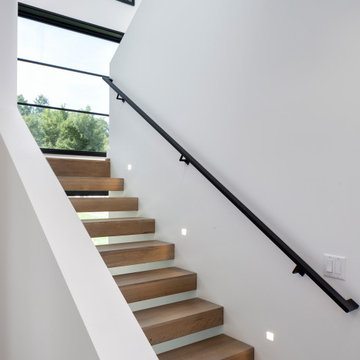37.172 fotos de escaleras sin contrahuella con contrahuellas de madera pintada
Filtrar por
Presupuesto
Ordenar por:Popular hoy
21 - 40 de 37.172 fotos
Artículo 1 de 3
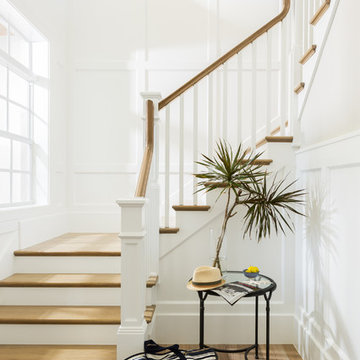
Design by Krista Watterworth Design Studio in Palm Beach Gardens, Florida. Photo by Lesley Unruh. This beautiful coastal home is filled with light and love. It's open and airy. The millwork is stunning. A newly constructed home on the Tequesta intercoastal waterway.

Ejemplo de escalera en L clásica de tamaño medio con escalones de madera, contrahuellas de madera pintada y barandilla de madera

Main stairwell at Weston Modern project. Architect: Stern McCafferty.
Diseño de escalera en U moderna grande sin contrahuella con escalones de madera
Diseño de escalera en U moderna grande sin contrahuella con escalones de madera
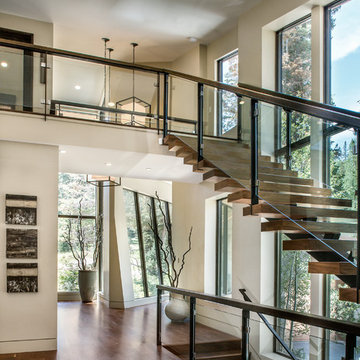
Scott Zimmerman, Floating staircase with walnut treads and glass railing.
Foto de escalera recta actual de tamaño medio sin contrahuella con escalones de madera
Foto de escalera recta actual de tamaño medio sin contrahuella con escalones de madera
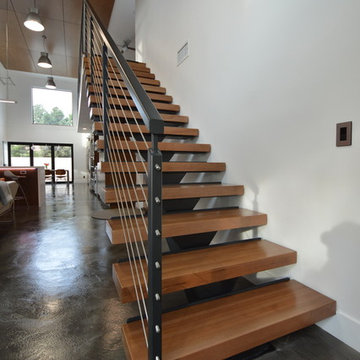
Jeff Jeannette / Jeannette Architects
Foto de escalera recta minimalista de tamaño medio sin contrahuella con escalones de madera
Foto de escalera recta minimalista de tamaño medio sin contrahuella con escalones de madera

General Contractor: Hagstrom Builders | Photos: Corey Gaffer Photography
Foto de escalera en L clásica renovada con escalones de madera y contrahuellas de madera pintada
Foto de escalera en L clásica renovada con escalones de madera y contrahuellas de madera pintada

Pat Sudmeier
Foto de escalera en U rústica de tamaño medio sin contrahuella con escalones de madera y barandilla de varios materiales
Foto de escalera en U rústica de tamaño medio sin contrahuella con escalones de madera y barandilla de varios materiales

Elegant foyer stair wraps a paneled, two-story entry hall. David Burroughs
Modelo de escalera en U clásica con escalones de madera y contrahuellas de madera pintada
Modelo de escalera en U clásica con escalones de madera y contrahuellas de madera pintada
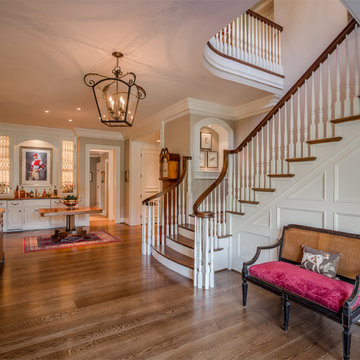
Angle Eye Photography
Diseño de escalera en L clásica grande con escalones de madera y contrahuellas de madera pintada
Diseño de escalera en L clásica grande con escalones de madera y contrahuellas de madera pintada
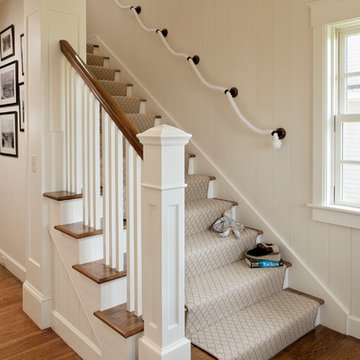
Imagen de escalera recta costera de tamaño medio con escalones de madera y contrahuellas de madera pintada
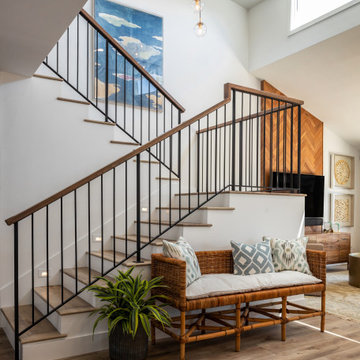
This open concept living area is centered in the home; visible to the kitchen, living room, and staircase. The woven bench with decorative pillows is the perfect spot to take off your shoes and be a part of the conversation.
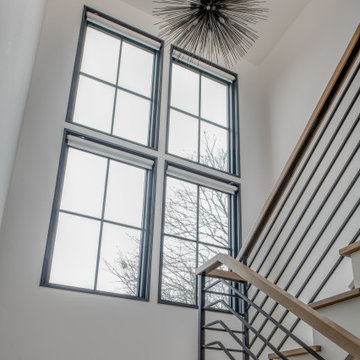
Foto de escalera tradicional renovada con escalones de madera, contrahuellas de madera pintada y barandilla de metal
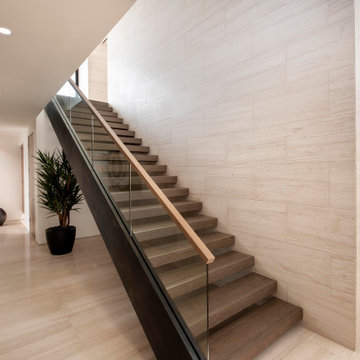
A wood, glass and steel staircase leading to a bonus room highlight a passageway bearing leather-textured limestone walls and honed limestone floors.
Project Details // Now and Zen
Renovation, Paradise Valley, Arizona
Architecture: Drewett Works
Builder: Brimley Development
Interior Designer: Ownby Design
Photographer: Dino Tonn
Limestone (Demitasse) flooring and walls: Solstice Stone
Windows (Arcadia): Elevation Window & Door
Faux plants: Botanical Elegance
https://www.drewettworks.com/now-and-zen/
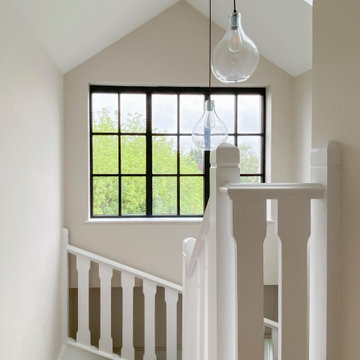
The staircase is located in one of the dormers at the front and the bathroom in the other. A large Crittall style glazing window combined with mono chromatic colours create a sleek contemporary feel.
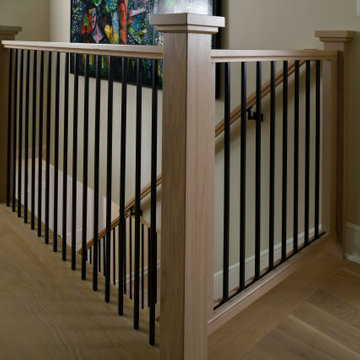
Diseño de escalera recta tradicional renovada de tamaño medio con escalones de madera, contrahuellas de madera pintada y barandilla de varios materiales
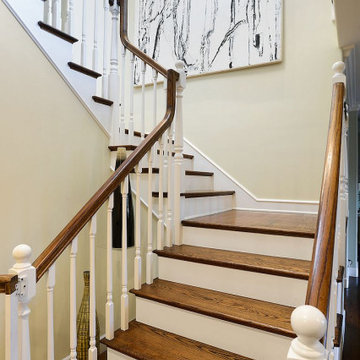
Staircase leading up to the second floor. All treads which were previously carpeted were replaced with custom-made oak ones.
Ejemplo de escalera en U de estilo americano de tamaño medio con escalones de madera, contrahuellas de madera pintada y barandilla de madera
Ejemplo de escalera en U de estilo americano de tamaño medio con escalones de madera, contrahuellas de madera pintada y barandilla de madera

Placed in a central corner in this beautiful home, this u-shape staircase with light color wood treads and hand rails features a horizontal-sleek black rod railing that not only protects its occupants, it also provides visual flow and invites owners and guests to visit bottom and upper levels. CSC © 1976-2020 Century Stair Company. All rights reserved.
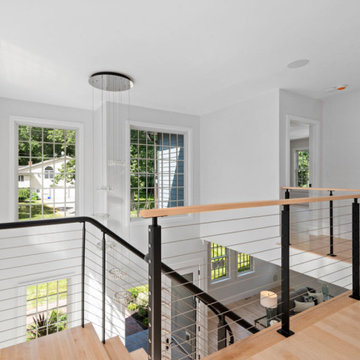
Curved floating stairs at the main entrance of the home., with a balcony cable railing system. Stair and Railings made by Keuka Studios.
www.Keuka-studios.com
Photography by Samantha Watson Photography
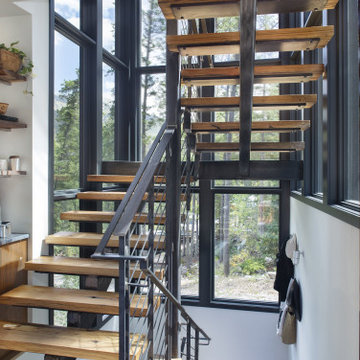
Imagen de escalera en U contemporánea sin contrahuella con escalones de madera y barandilla de metal
37.172 fotos de escaleras sin contrahuella con contrahuellas de madera pintada
2
