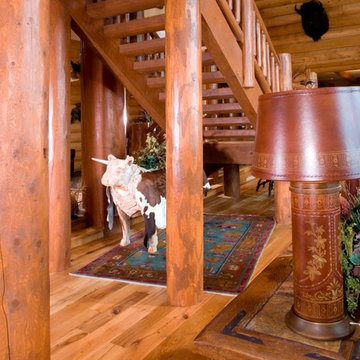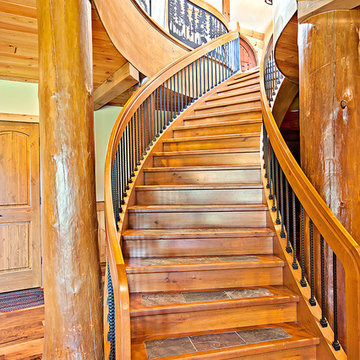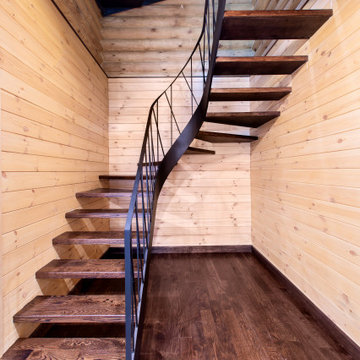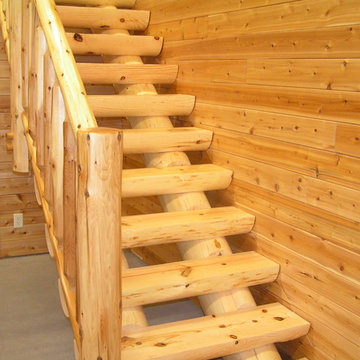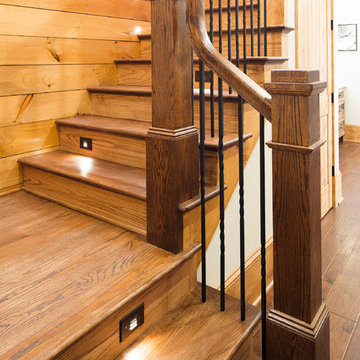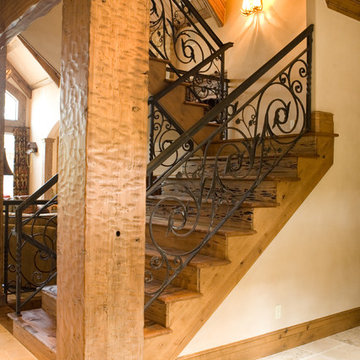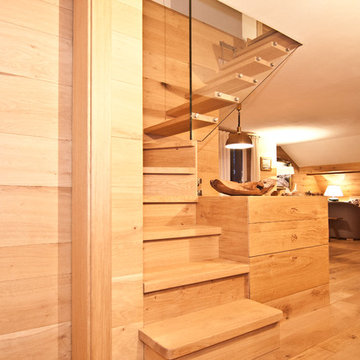460 fotos de escaleras rústicas naranjas
Filtrar por
Presupuesto
Ordenar por:Popular hoy
81 - 100 de 460 fotos
Artículo 1 de 3
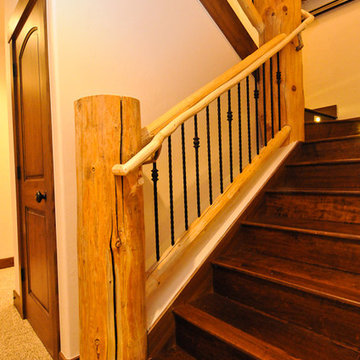
Lower staircase in this log home features handmade beetle pine log railing and metal ballusters
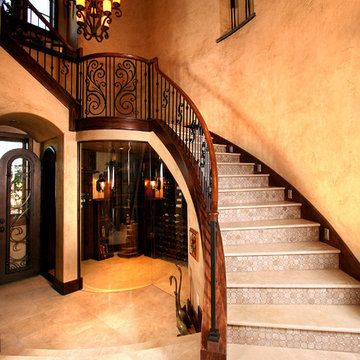
Rustic Hill Country Elegance Wine Room by Zbranek & Holt Custom Homes Austin Texas
This elegant Texas Hill Country home was designed to take advantage of the magnificent views afforded by the property.
Eric Hull Photography
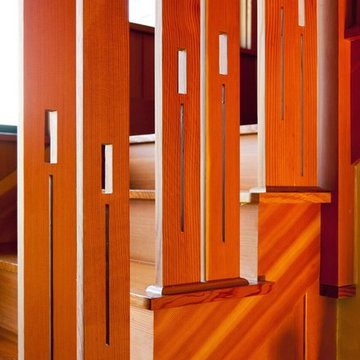
Ejemplo de escalera en L rústica de tamaño medio con escalones de madera y contrahuellas de madera
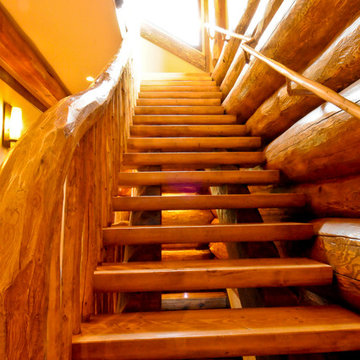
Large diameter Western Red Cedar logs from Pioneer Log Homes of B.C. built by Brian L. Wray in the Colorado Rockies. 4500 square feet of living space with 4 bedrooms, 3.5 baths and large common areas, decks, and outdoor living space make it perfect to enjoy the outdoors then get cozy next to the fireplace and the warmth of the logs.
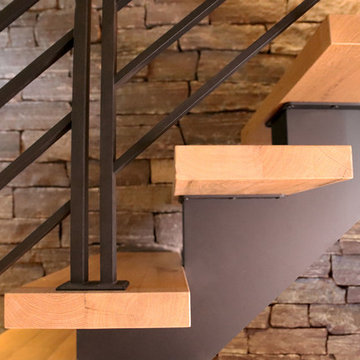
Custom Floating staircases with steel flat bar railing and oak treads. Railing and staircase by Keuka Studios
Ejemplo de escalera suspendida rural de tamaño medio sin contrahuella con escalones de madera y barandilla de metal
Ejemplo de escalera suspendida rural de tamaño medio sin contrahuella con escalones de madera y barandilla de metal
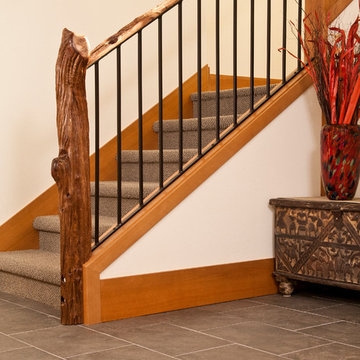
Ejemplo de escalera en L rústica de tamaño medio con escalones enmoquetados y contrahuellas enmoquetadas
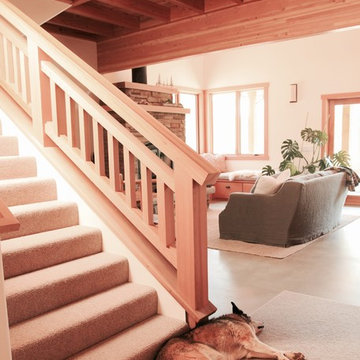
Trisha Conley
Imagen de escalera recta rústica de tamaño medio con escalones enmoquetados, contrahuellas enmoquetadas y barandilla de madera
Imagen de escalera recta rústica de tamaño medio con escalones enmoquetados, contrahuellas enmoquetadas y barandilla de madera
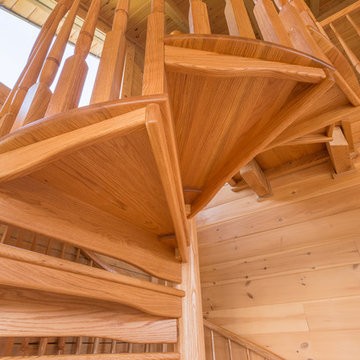
Salter Spiral Stair's Solid Wood spiral stairs feature all wood designs with no metal to interrupt the beauty of the natural wood.
Modelo de escalera de caracol rural con escalones de madera y contrahuellas de madera
Modelo de escalera de caracol rural con escalones de madera y contrahuellas de madera
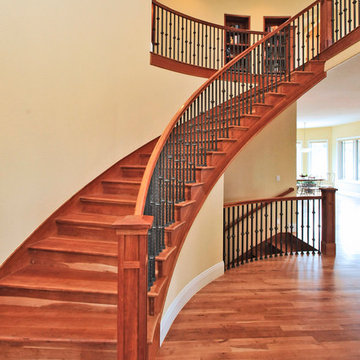
Imagen de escalera curva rústica grande con escalones de madera, contrahuellas de madera y barandilla de madera
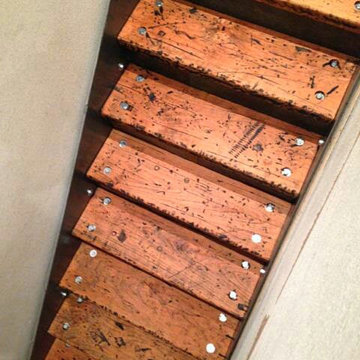
Custom Reclaimed Rustic Staircase with Slate Tile Riser
Ejemplo de escalera recta rústica de tamaño medio con escalones de madera y contrahuellas con baldosas y/o azulejos
Ejemplo de escalera recta rústica de tamaño medio con escalones de madera y contrahuellas con baldosas y/o azulejos
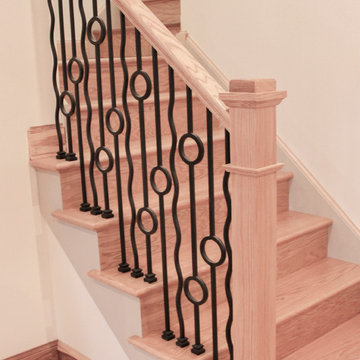
This unique balustrade system was cut to the exact specifications provided by project’s builder/owner and it is now featured in his large and gorgeous living area. These ornamental structure create stylish spatial boundaries and provide structural support; it amplifies the look of the space and elevate the décor of this custom home. CSC 1976-2020 © Century Stair Company ® All rights reserved.
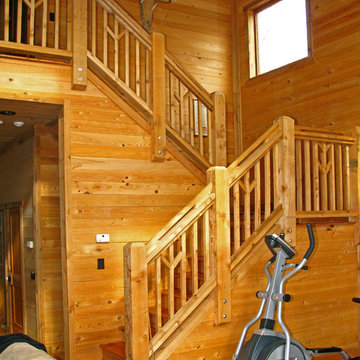
Ejemplo de escalera en U rural de tamaño medio con escalones de madera y contrahuellas de madera
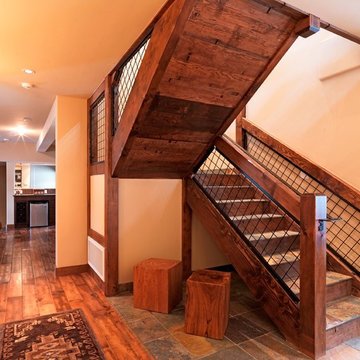
This 5,000+ square foot custom home was constructed from start to finish within 14 months under the watchful eye and strict building standards of the Lahontan Community in Truckee, California. Paying close attention to every dollar spent and sticking to our budget, we were able to incorporate mixed elements such as stone, steel, indigenous rock, tile, and reclaimed woods. This home truly portrays a masterpiece not only for the Owners but also to everyone involved in its construction.
460 fotos de escaleras rústicas naranjas
5
