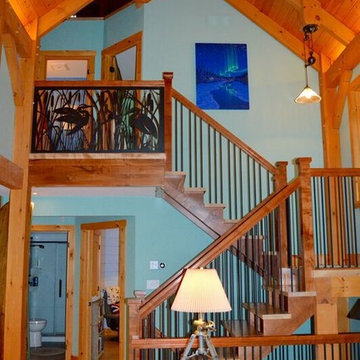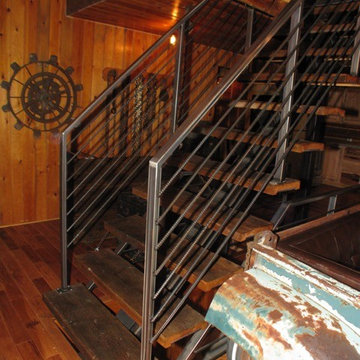167 fotos de escaleras rústicas extra grandes
Filtrar por
Presupuesto
Ordenar por:Popular hoy
21 - 40 de 167 fotos
Artículo 1 de 3
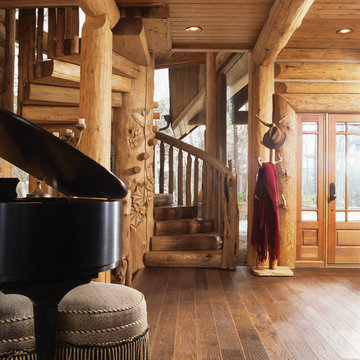
Foto de escalera de caracol rústica extra grande con escalones de madera, contrahuellas de madera y barandilla de madera
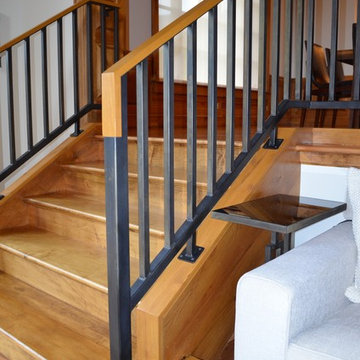
Modelo de escalera recta rústica extra grande con escalones de madera y contrahuellas de madera
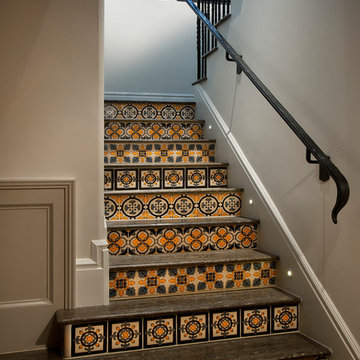
We appreciate a colorful mosaic tile stair riser and this one is certainly done right.
Imagen de escalera en L rústica extra grande con escalones de madera, contrahuellas con baldosas y/o azulejos y barandilla de metal
Imagen de escalera en L rústica extra grande con escalones de madera, contrahuellas con baldosas y/o azulejos y barandilla de metal
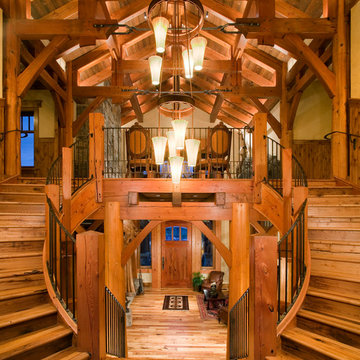
© Gibeon Photography
Ejemplo de escalera curva rural extra grande con escalones de madera y contrahuellas de madera
Ejemplo de escalera curva rural extra grande con escalones de madera y contrahuellas de madera
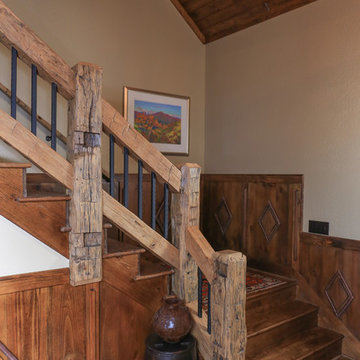
The grand entrance is full of details with hand-chiseled newel post combined with stained, wooden treads and risers on the stairs. The iron pickets are heavy and textured. The walls are treated with a slight texture to give the appearance of age and the color is a soft, warm tan that lends itself well with the stronger colors used in the many vintage rugs throughout the home. The wainscoting is customized stained wood with hand-peeled wood repeated the diamond shape from the exterior railings and common with an Adirondack style home.
Designed by Melodie Durham of Durham Designs & Consulting, LLC.
Photo by Livengood Photographs [www.livengoodphotographs.com/design].
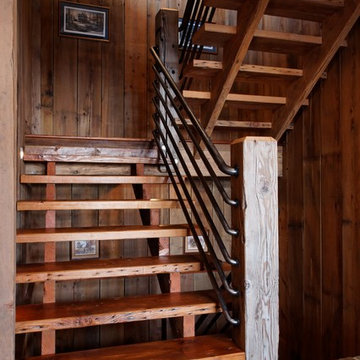
Jeffrey Bebee Photography
Imagen de escalera en U rural extra grande con escalones de madera
Imagen de escalera en U rural extra grande con escalones de madera
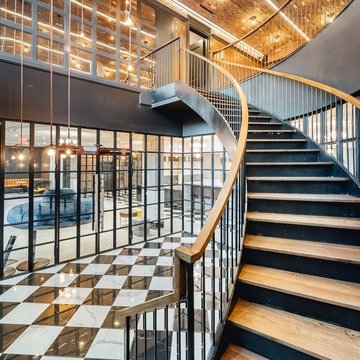
Imagen de escalera curva rústica extra grande con escalones de madera, contrahuellas de madera y barandilla de varios materiales
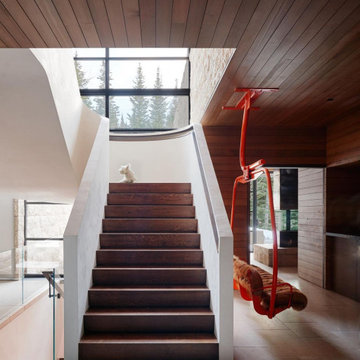
Imagen de escalera curva rústica extra grande con escalones de madera, contrahuellas de madera y barandilla de madera
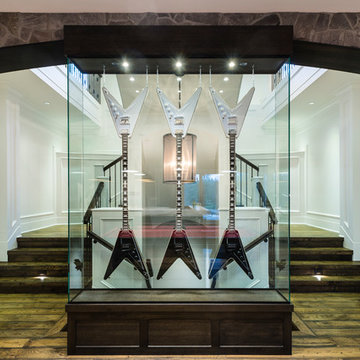
The “Rustic Classic” is a 17,000 square foot custom home built for a special client, a famous musician who wanted a home befitting a rockstar. This Langley, B.C. home has every detail you would want on a custom build.
For this home, every room was completed with the highest level of detail and craftsmanship; even though this residence was a huge undertaking, we didn’t take any shortcuts. From the marble counters to the tasteful use of stone walls, we selected each material carefully to create a luxurious, livable environment. The windows were sized and placed to allow for a bright interior, yet they also cultivate a sense of privacy and intimacy within the residence. Large doors and entryways, combined with high ceilings, create an abundance of space.
A home this size is meant to be shared, and has many features intended for visitors, such as an expansive games room with a full-scale bar, a home theatre, and a kitchen shaped to accommodate entertaining. In any of our homes, we can create both spaces intended for company and those intended to be just for the homeowners - we understand that each client has their own needs and priorities.
Our luxury builds combine tasteful elegance and attention to detail, and we are very proud of this remarkable home. Contact us if you would like to set up an appointment to build your next home! Whether you have an idea in mind or need inspiration, you’ll love the results.
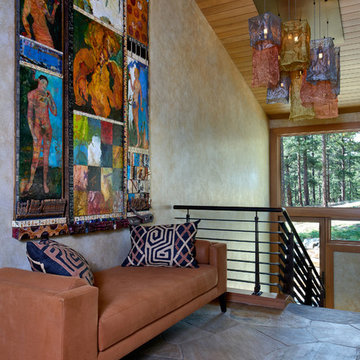
This is a quintessential Colorado home. Massive raw steel beams are juxtaposed with refined fumed larch cabinetry, heavy lashed timber is foiled by the lightness of window walls. Monolithic stone walls lay perpendicular to a curved ridge, organizing the home as they converge in the protected entry courtyard. From here, the walls radiate outwards, both dividing and capturing spacious interior volumes and distinct views to the forest, the meadow, and Rocky Mountain peaks. An exploration in craftmanship and artisanal masonry & timber work, the honesty of organic materials grounds and warms expansive interior spaces.
Collaboration:
Photography
Ron Ruscio
Denver, CO 80202
Interior Design, Furniture, & Artwork:
Fedderly and Associates
Palm Desert, CA 92211
Landscape Architect and Landscape Contractor
Lifescape Associates Inc.
Denver, CO 80205
Kitchen Design
Exquisite Kitchen Design
Denver, CO 80209
Custom Metal Fabrication
Raw Urth Designs
Fort Collins, CO 80524
Contractor
Ebcon, Inc.
Mead, CO 80542
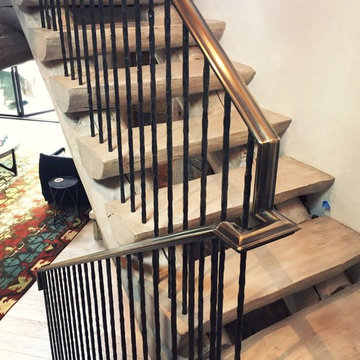
Clients chose a stunning bronze railing cap. The cap could not be welded, so connections had to be perfect!
Imagen de escalera recta rural extra grande sin contrahuella con escalones de madera
Imagen de escalera recta rural extra grande sin contrahuella con escalones de madera
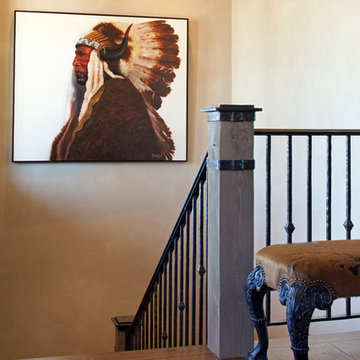
James Kruger, LandMark Photography,
Peter Eskuche, AIA, Eskuche Design,
Sharon Seitz, HISTORIC studio, Interior Design
Modelo de escalera recta rústica extra grande con escalones de madera y contrahuellas de madera
Modelo de escalera recta rústica extra grande con escalones de madera y contrahuellas de madera
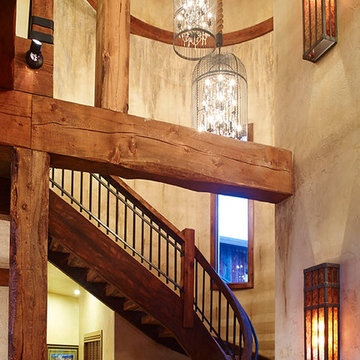
Curved staircase with tons of rustic wood detail and beautiful hanging lights.
Foto de escalera curva rural extra grande sin contrahuella con escalones de madera
Foto de escalera curva rural extra grande sin contrahuella con escalones de madera
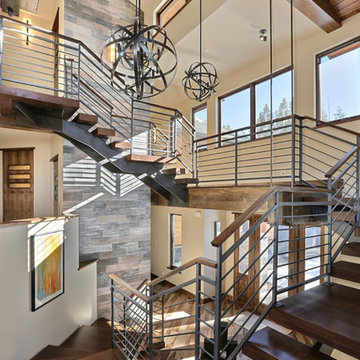
Tahvory Bunting
Foto de escalera rural extra grande sin contrahuella con escalones de madera
Foto de escalera rural extra grande sin contrahuella con escalones de madera
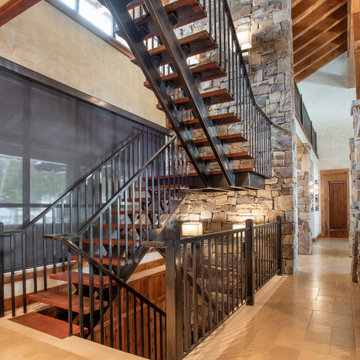
Luxury mountain home great room/open living space with a two-story stone fireplace and lofted living space and floating staircase
Imagen de escalera rural extra grande
Imagen de escalera rural extra grande
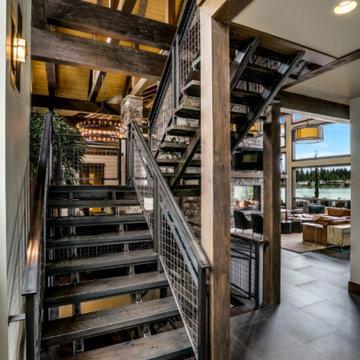
Refined Rustic Staircase with reclaimed timber treads. Avant Garde Wood Floors provided custom oil for these to match the random width hardwood floors. These are White Oak with hit and miss sawn texture and black oil finish from Rubio Monocoat.
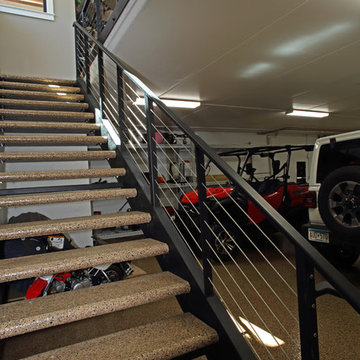
Shooting Star Photography
Imagen de escalera rústica extra grande
Imagen de escalera rústica extra grande
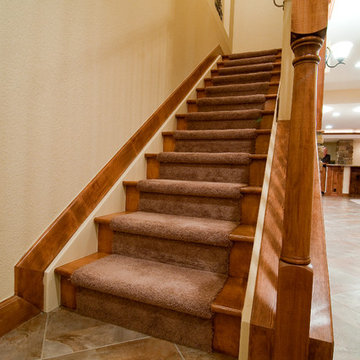
The entry to the basement once drab and closed in, now welcomes visitors with the opened stair wall and addition of three art niches at the upper stair wall. The inclusion of a carpet runner with tread caps adds to the elegance of the entry.
167 fotos de escaleras rústicas extra grandes
2
