66 fotos de escaleras rústicas con madera
Filtrar por
Presupuesto
Ordenar por:Popular hoy
1 - 20 de 66 fotos
Artículo 1 de 3
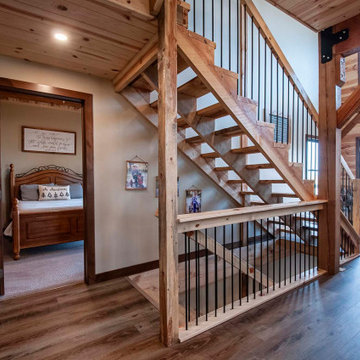
Rustic Post and Beam Staircase with Rebar Railings
Imagen de escalera recta rural grande con madera, escalones de madera y barandilla de metal
Imagen de escalera recta rural grande con madera, escalones de madera y barandilla de metal
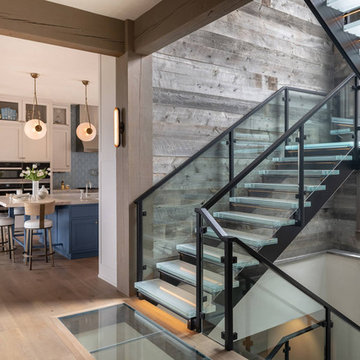
Foto de escalera suspendida rural sin contrahuella con barandilla de varios materiales y madera
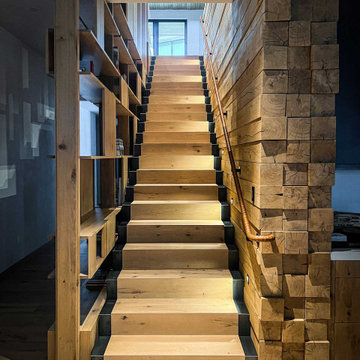
This custom Spiral Wrap leather railing is contrasted with a rustic beam wall and glass guard rail at the top. Designed with a custom steel radius as it curves with the flow of the staircase.
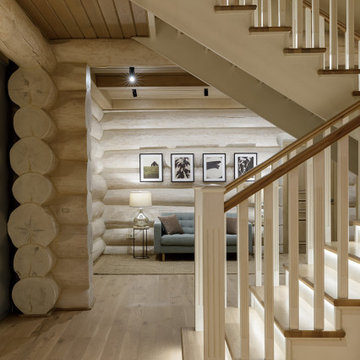
Ejemplo de escalera en U rústica de tamaño medio con escalones de madera, contrahuellas de madera, barandilla de madera y madera
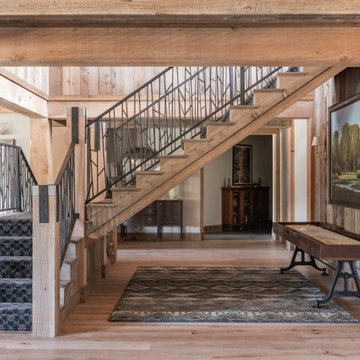
Diseño de escalera en L rural grande con escalones enmoquetados, contrahuellas enmoquetadas, barandilla de metal y madera
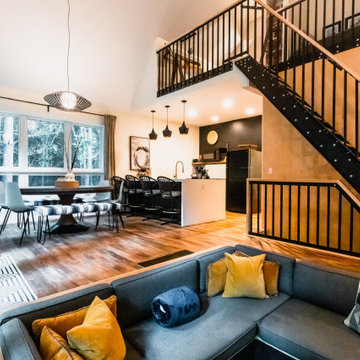
Guests are amazed when they open the door to this small cabin. You would never guess the footprint is just 934sf yet on the main floor alone offers everything you see here, plus and owner's suite, a bath and laundry, and a bunk room.
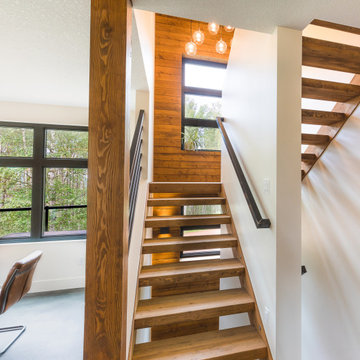
Ejemplo de escalera en U rural de tamaño medio sin contrahuella con escalones de madera, barandilla de metal y madera
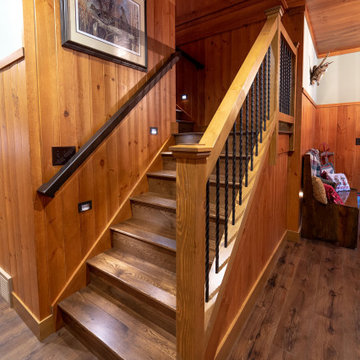
Ejemplo de escalera en L rural con escalones de madera, contrahuellas de madera, barandilla de madera y madera

Diseño de escalera en L rural con escalones de piedra caliza, contrahuellas de madera, barandilla de metal y madera
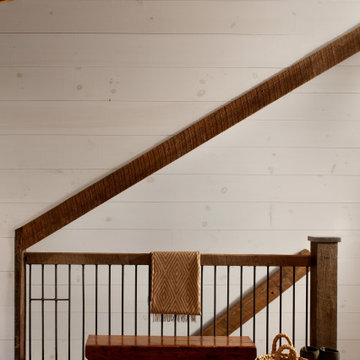
View of staircase from upper floor showing top floor wood and metal railing, wood beams, medium hardwood flooring, and painted white wood wall paneling.
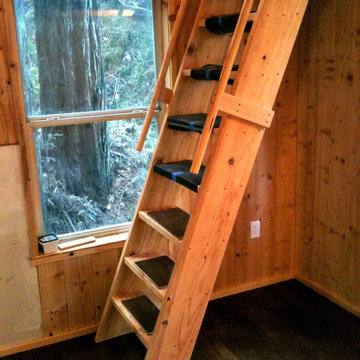
Modelo de escalera rústica pequeña con escalones de madera, barandilla de madera y madera
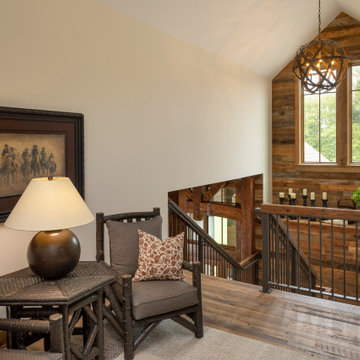
Open stairway with barn wood accents and custom metal railing system
Ejemplo de escalera en U rústica grande con escalones de madera, contrahuellas de madera, barandilla de metal y madera
Ejemplo de escalera en U rústica grande con escalones de madera, contrahuellas de madera, barandilla de metal y madera
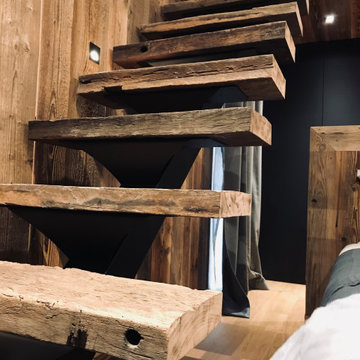
Escalier sur mesure; limon en métal noir et marches en bois brutes.
Cet escalier permet d'accéder à une salle de bain en mezzanine.
Une chambre parentale unique avec un style montagnard contemporain.
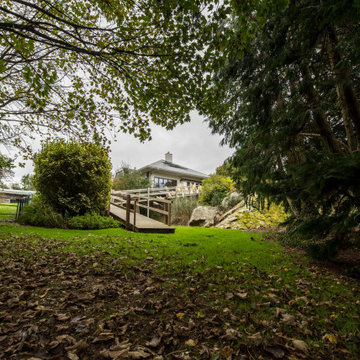
Foto de escalera rústica con barandilla de madera y madera
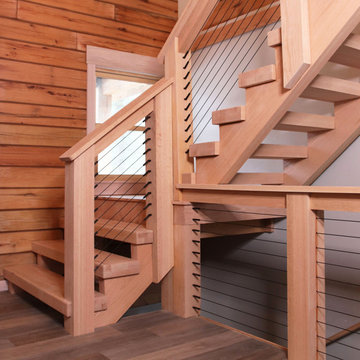
Black cable railing system on interior staircase with heavy timber wood steps, stringers, and posts.
www.Keuka-Studios.com
Imagen de escalera en L rural de tamaño medio sin contrahuella con escalones de madera, barandilla de cable y madera
Imagen de escalera en L rural de tamaño medio sin contrahuella con escalones de madera, barandilla de cable y madera
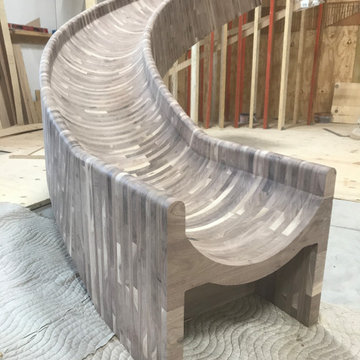
PROGRESS PHOTO: Wood slide built with cross-laminated black walnut.
Foto de escalera curva rústica extra grande con escalones de madera, contrahuellas de madera, barandilla de madera y madera
Foto de escalera curva rústica extra grande con escalones de madera, contrahuellas de madera, barandilla de madera y madera

Staircase to second floor
Imagen de escalera recta rústica de tamaño medio con escalones de madera, contrahuellas de metal, barandilla de metal y madera
Imagen de escalera recta rústica de tamaño medio con escalones de madera, contrahuellas de metal, barandilla de metal y madera
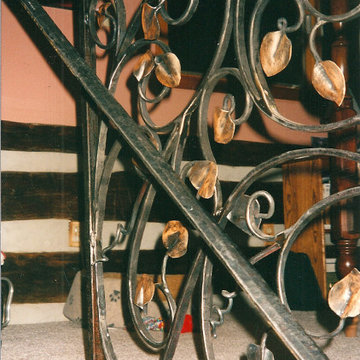
This was a beautiful 200 year old log cabin, lovingly restored by its artist owners. It was not a large space, but deserving of something kind of special. I tried to bring some of the wooded setting into this rail. The project included a short section of railing at the top of the stairs, a handrail down the stairs, and a grill to prevent small children from falling off the off side of the stairs.
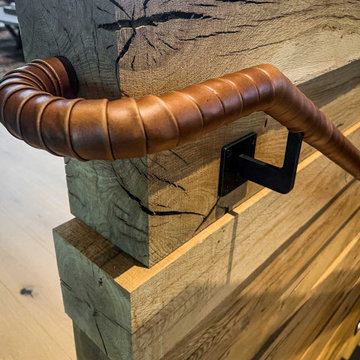
This custom Spiral Wrap leather railing is contrasted with a rustic beam wall and glass guard rail at the top. Designed with a custom steel radius as it curves with the flow of the staircase.
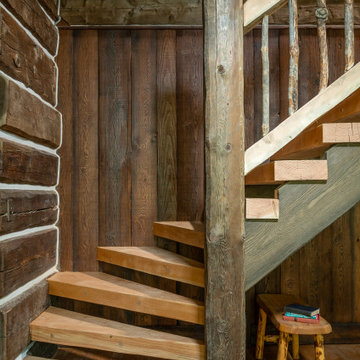
Over time, a log wall built using mainstream construction methods can settle up to an inch per foot of height, both as it dries out and compresses under roof and snow loads. If not addressed, this settling can lead to cracked windows, doors that don’t close, uneven stairs and damaged cabinetry. It can take two years for nature to complete this process on its own, but using our computer-monitored compression kilns, we can complete the process in two weeks.
66 fotos de escaleras rústicas con madera
1