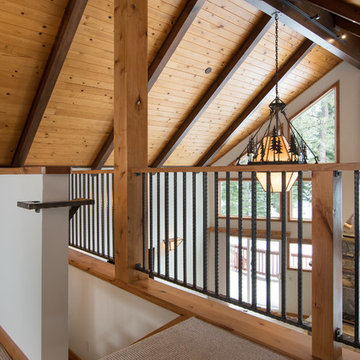332 fotos de escaleras rústicas con barandilla de varios materiales
Filtrar por
Presupuesto
Ordenar por:Popular hoy
161 - 180 de 332 fotos
Artículo 1 de 3
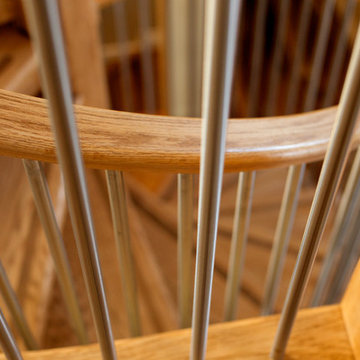
The impression left by a spiral staircase is always one of wonder defined by tight curving lines, intricate craftsmanship and the feeling you are being led somewhere special. Superior strength achieved by the mortise and tenon tread supports guarantee this spiral stair will stand the test of time. Solid and durable building materials; this spiral staircase is built of solid oak with stainless steel spindles. Subtle walnut tread inlays offer another touch of craftsmanship. The natural finish showcases the beautifully matched wood grain on the curved railing.
Photography by Ryan Patrick Kelly Photographs
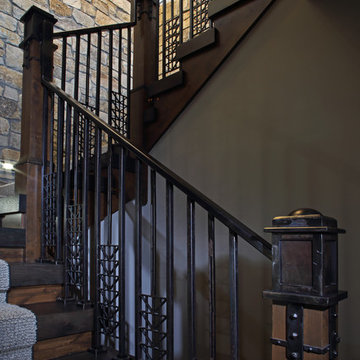
Shooting Star Photography
Foto de escalera en U rústica grande con escalones enmoquetados, contrahuellas enmoquetadas y barandilla de varios materiales
Foto de escalera en U rústica grande con escalones enmoquetados, contrahuellas enmoquetadas y barandilla de varios materiales
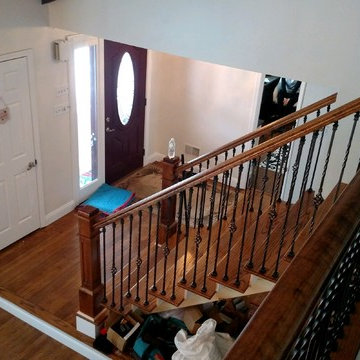
Modelo de escalera en L rústica de tamaño medio con escalones de madera, contrahuellas de madera y barandilla de varios materiales
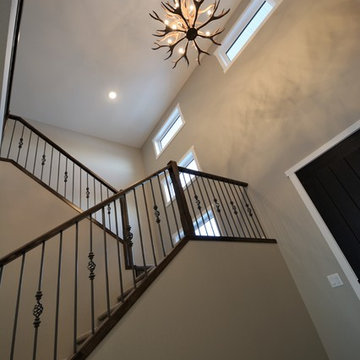
Diseño de escalera en U rural grande con escalones enmoquetados, contrahuellas enmoquetadas y barandilla de varios materiales
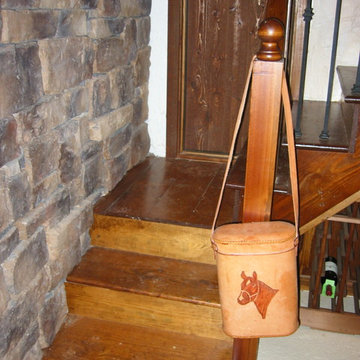
Imagen de escalera recta rústica pequeña con escalones de madera, contrahuellas de madera y barandilla de varios materiales
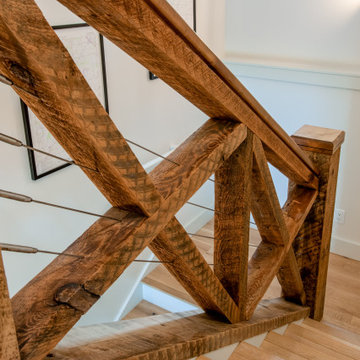
Foto de escalera rural con escalones de madera, contrahuellas de madera y barandilla de varios materiales
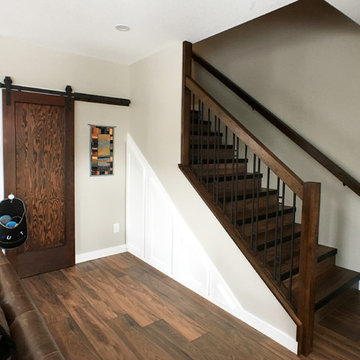
Launa Koch
Diseño de escalera recta rural grande con escalones de madera, contrahuellas de madera y barandilla de varios materiales
Diseño de escalera recta rural grande con escalones de madera, contrahuellas de madera y barandilla de varios materiales
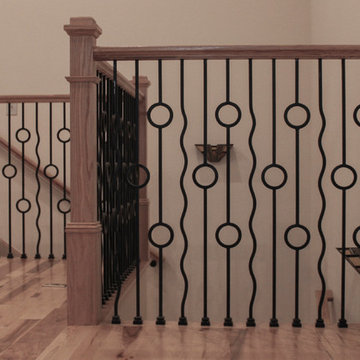
This unique balustrade system was cut to the exact specifications provided by project’s builder/owner and it is now featured in his large and gorgeous living area. These ornamental structure create stylish spatial boundaries and provide structural support; it amplifies the look of the space and elevate the décor of this custom home. CSC 1976-2020 © Century Stair Company ® All rights reserved.
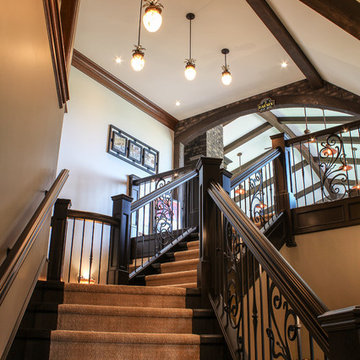
PC: John Kinneman /
Design: Trish Becher /
Custom stair railing
Foto de escalera en L rústica grande con escalones enmoquetados, contrahuellas de madera y barandilla de varios materiales
Foto de escalera en L rústica grande con escalones enmoquetados, contrahuellas de madera y barandilla de varios materiales
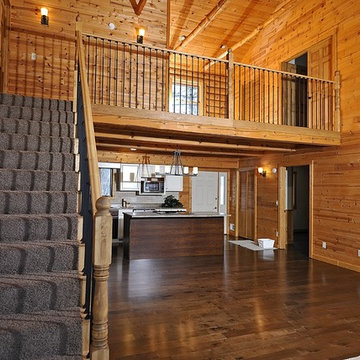
Modelo de escalera recta rural grande con escalones enmoquetados, contrahuellas enmoquetadas y barandilla de varios materiales
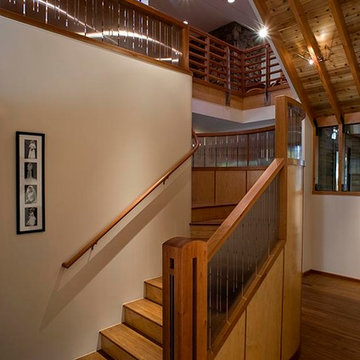
Ejemplo de escalera curva rural grande con escalones de madera, contrahuellas de madera y barandilla de varios materiales
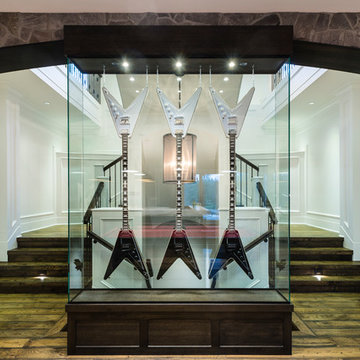
The “Rustic Classic” is a 17,000 square foot custom home built for a special client, a famous musician who wanted a home befitting a rockstar. This Langley, B.C. home has every detail you would want on a custom build.
For this home, every room was completed with the highest level of detail and craftsmanship; even though this residence was a huge undertaking, we didn’t take any shortcuts. From the marble counters to the tasteful use of stone walls, we selected each material carefully to create a luxurious, livable environment. The windows were sized and placed to allow for a bright interior, yet they also cultivate a sense of privacy and intimacy within the residence. Large doors and entryways, combined with high ceilings, create an abundance of space.
A home this size is meant to be shared, and has many features intended for visitors, such as an expansive games room with a full-scale bar, a home theatre, and a kitchen shaped to accommodate entertaining. In any of our homes, we can create both spaces intended for company and those intended to be just for the homeowners - we understand that each client has their own needs and priorities.
Our luxury builds combine tasteful elegance and attention to detail, and we are very proud of this remarkable home. Contact us if you would like to set up an appointment to build your next home! Whether you have an idea in mind or need inspiration, you’ll love the results.
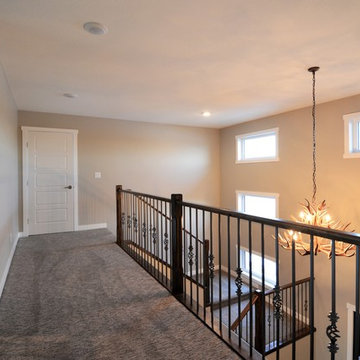
Modelo de escalera en U rural grande con escalones enmoquetados, contrahuellas enmoquetadas y barandilla de varios materiales
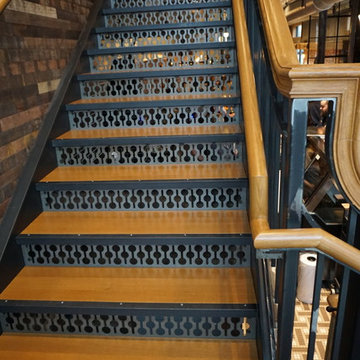
Suburban Steel Supply Company
Foto de escalera en L rural de tamaño medio con escalones de metal, contrahuellas de madera y barandilla de varios materiales
Foto de escalera en L rural de tamaño medio con escalones de metal, contrahuellas de madera y barandilla de varios materiales
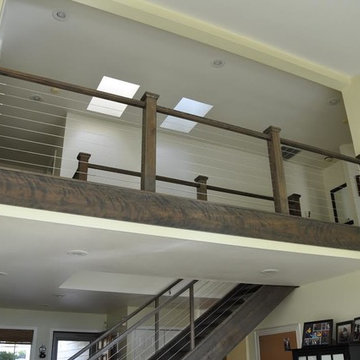
Imagen de escalera suspendida rústica de tamaño medio sin contrahuella con escalones de madera y barandilla de varios materiales
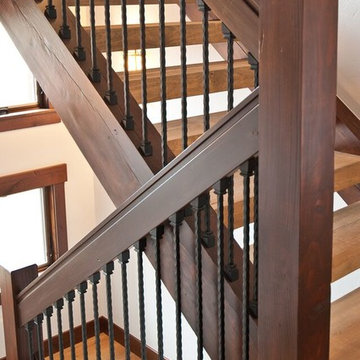
Woodhouse The Timber Frame Company custom Post & Bean Mortise and Tenon Home. 4 bedroom, 4.5 bath with covered decks, main floor master, lock-off caretaker unit over 2-car garage. Expansive views of Keystone Ski Area, Dillon Reservoir, and the Ten-Mile Range.
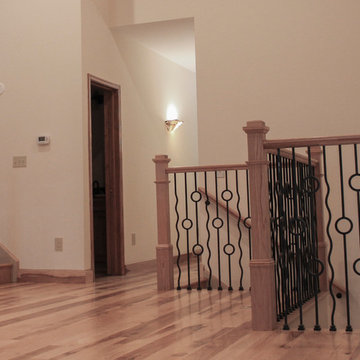
This unique balustrade system was cut to the exact specifications provided by project’s builder/owner and it is now featured in his large and gorgeous living area. These ornamental structure create stylish spatial boundaries and provide structural support; it amplifies the look of the space and elevate the décor of this custom home. CSC 1976-2020 © Century Stair Company ® All rights reserved.
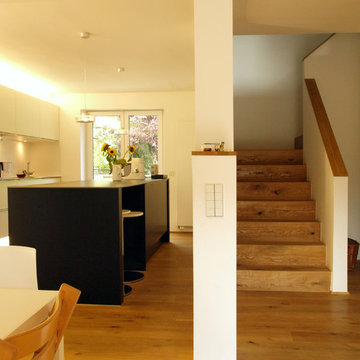
Imagen de escalera en L rústica de tamaño medio con escalones de madera, contrahuellas de madera y barandilla de varios materiales
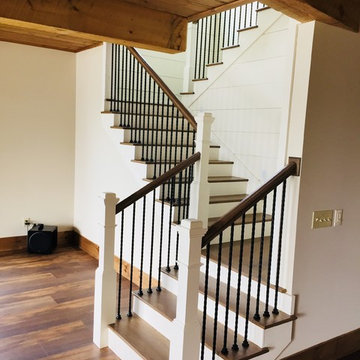
stairway from basement to main level using wood posts and metal balusters
Ejemplo de escalera en U rústica de tamaño medio con escalones de madera, contrahuellas de madera y barandilla de varios materiales
Ejemplo de escalera en U rústica de tamaño medio con escalones de madera, contrahuellas de madera y barandilla de varios materiales
332 fotos de escaleras rústicas con barandilla de varios materiales
9
