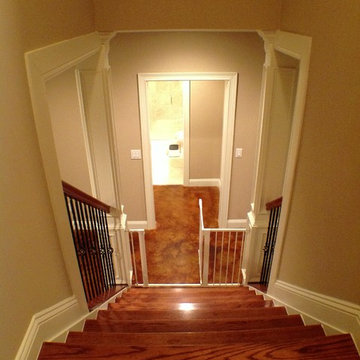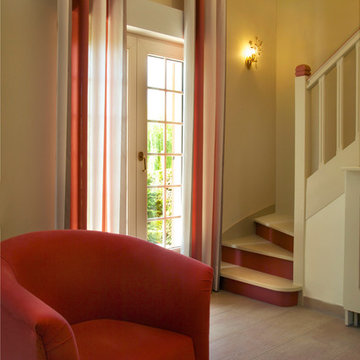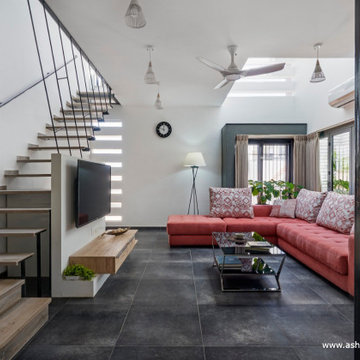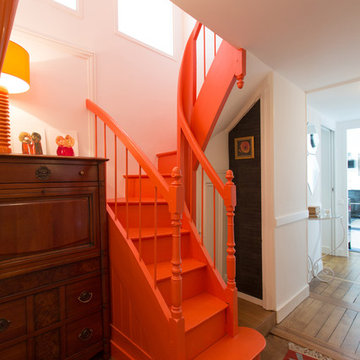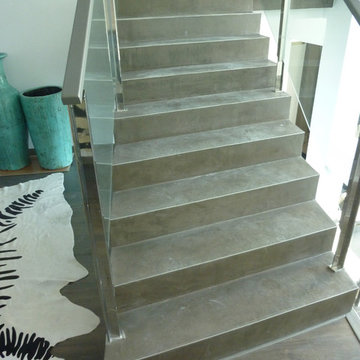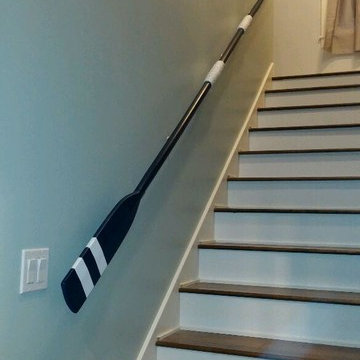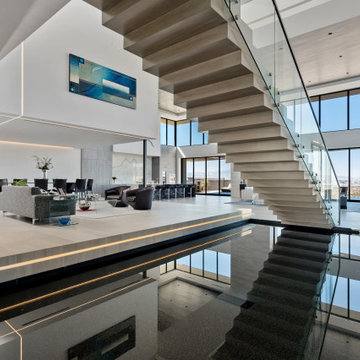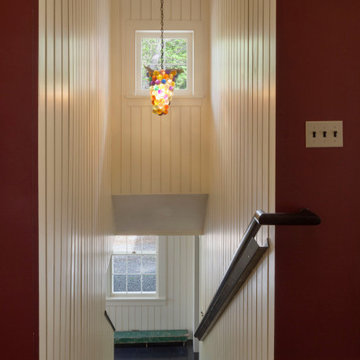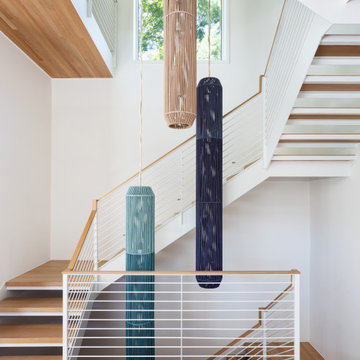7.529 fotos de escaleras rojas, turquesas
Filtrar por
Presupuesto
Ordenar por:Popular hoy
121 - 140 de 7529 fotos
Artículo 1 de 3
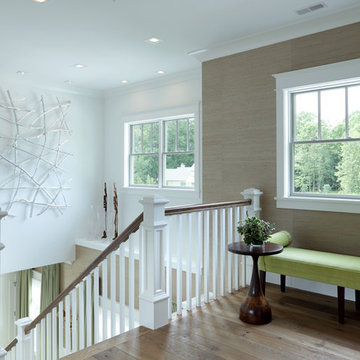
Builder: Homes by True North
Interior Designer: L. Rose Interiors
Photographer: M-Buck Studio
This charming house wraps all of the conveniences of a modern, open concept floor plan inside of a wonderfully detailed modern farmhouse exterior. The front elevation sets the tone with its distinctive twin gable roofline and hipped main level roofline. Large forward facing windows are sheltered by a deep and inviting front porch, which is further detailed by its use of square columns, rafter tails, and old world copper lighting.
Inside the foyer, all of the public spaces for entertaining guests are within eyesight. At the heart of this home is a living room bursting with traditional moldings, columns, and tiled fireplace surround. Opposite and on axis with the custom fireplace, is an expansive open concept kitchen with an island that comfortably seats four. During the spring and summer months, the entertainment capacity of the living room can be expanded out onto the rear patio featuring stone pavers, stone fireplace, and retractable screens for added convenience.
When the day is done, and it’s time to rest, this home provides four separate sleeping quarters. Three of them can be found upstairs, including an office that can easily be converted into an extra bedroom. The master suite is tucked away in its own private wing off the main level stair hall. Lastly, more entertainment space is provided in the form of a lower level complete with a theatre room and exercise space.
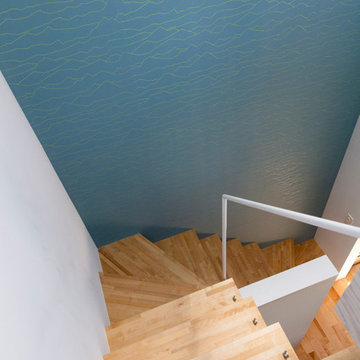
どこか一面ポイントとなる壁をご要望でしたので、2階〜3階の階段の壁をアクセントにしました。
スッと視線がのびる気がします。
photo by Brian Sawazaki Photography
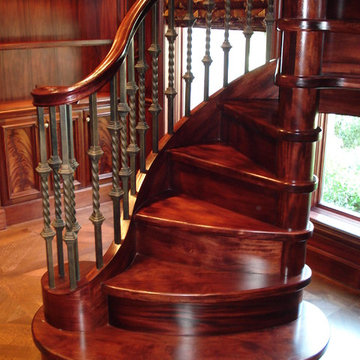
Diseño de escalera de caracol clásica con escalones de madera y contrahuellas de madera
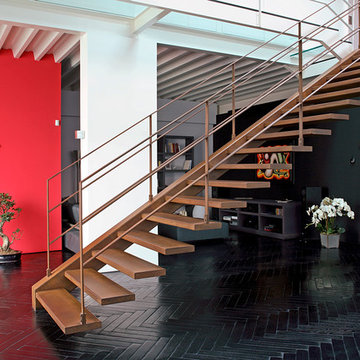
Foto de escalera recta actual de tamaño medio sin contrahuella con escalones de metal
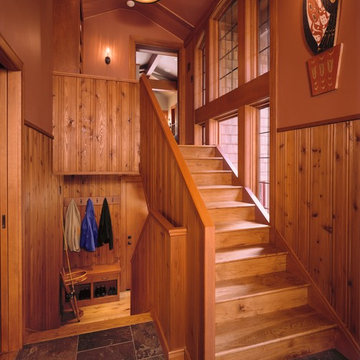
The new entry utilizes knotty pine paneling matching that found in other parts of the original home. Photo credit: Robert Pisano Photography.
Ejemplo de escalera en U de estilo americano con escalones de madera y contrahuellas de madera
Ejemplo de escalera en U de estilo americano con escalones de madera y contrahuellas de madera
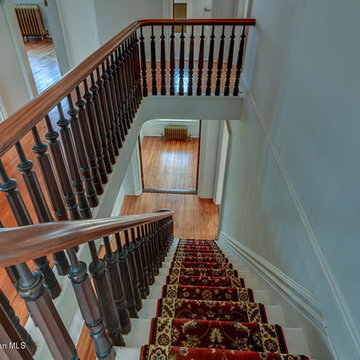
Tom Biondi
Imagen de escalera recta tradicional extra grande con contrahuellas enmoquetadas
Imagen de escalera recta tradicional extra grande con contrahuellas enmoquetadas
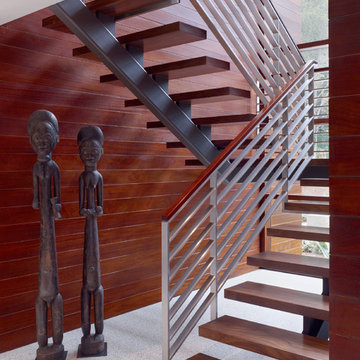
Tim Griffith
Diseño de escalera en U contemporánea grande sin contrahuella con escalones de madera
Diseño de escalera en U contemporánea grande sin contrahuella con escalones de madera
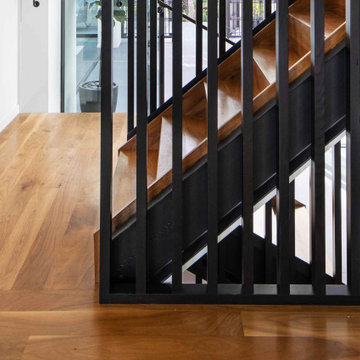
Imagen de escalera en U moderna grande con escalones de madera, barandilla de metal y contrahuellas de madera
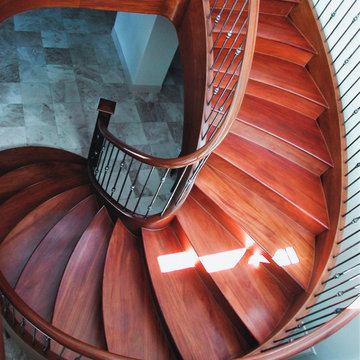
Don't have the room for the true "Circular" freestanding staircase you've been dreaming about? Maybe an Ellipse is what you need to put gorgeous lines in a tight space. This African Mahogany beauty found its home in Bountiful, Utah. The hand forged balusters from Italy were supplied by our good friends at House of Forgings. Where possible we try to avoid pitch changes which, while you can soften them with a nice carved fitting, cause a kink in the handrail and stringer. We love things to just flow. This last picture shows our design in which we ensured each of the maroon lines (inside stringer, walk line, & outside stringer) were divided in equal "run" segments. This results in no kinks and produces another wonderful side effect of bowing treads which as they descend down evolve from concave to convex and give the staircase a very compelling and organic feel.
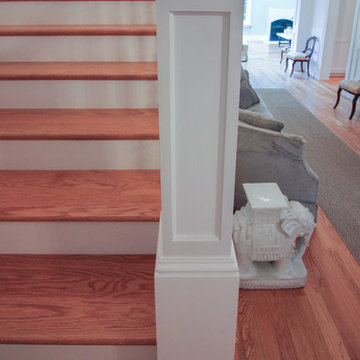
"The staircase remains an iconic expression of the technological and artistic innovation of modern times." [Dethier, Jean. (2013). Staircases/The Architecture of Ascent. New York: The Vendome Press.] A discerning client selected us to design and build this strong staircase; a magnificent visual point for the main entrance in this recently built residence. The structure features square white-painted newel posts, custom-turned wooden balusters (painted white), red oak treads, a beautifully finished walnut handrail system, and ceiling-to-floor wainscoting complementing beautifully the detailed decorative architectural trims in adjacent spaces. CSC © 1976-2020 Century Stair Company. All rights reserved.
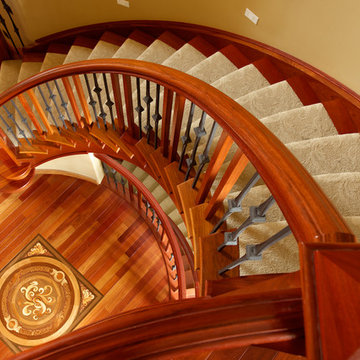
Ryan Patrick Kelly Photographs
Ejemplo de escalera en U clásica grande con escalones enmoquetados, contrahuellas de madera y barandilla de varios materiales
Ejemplo de escalera en U clásica grande con escalones enmoquetados, contrahuellas de madera y barandilla de varios materiales
7.529 fotos de escaleras rojas, turquesas
7
