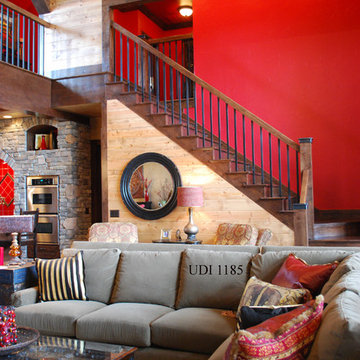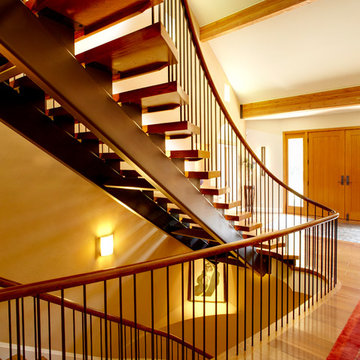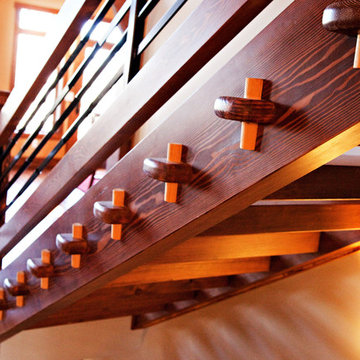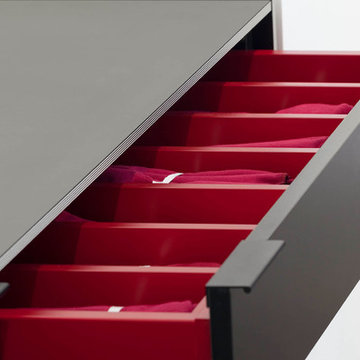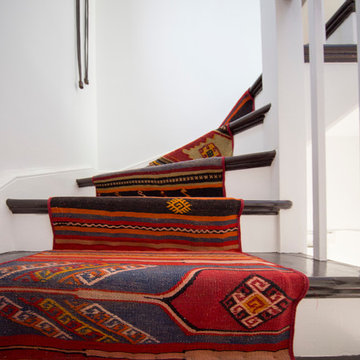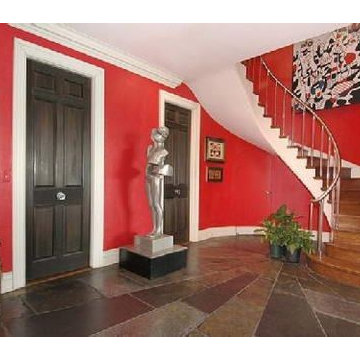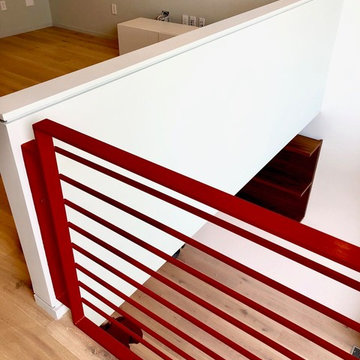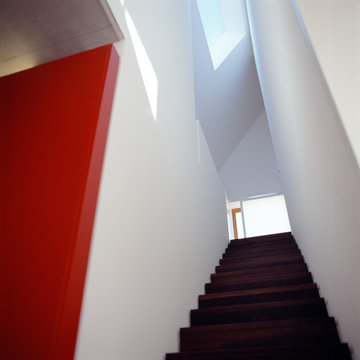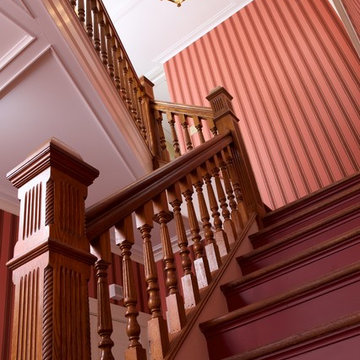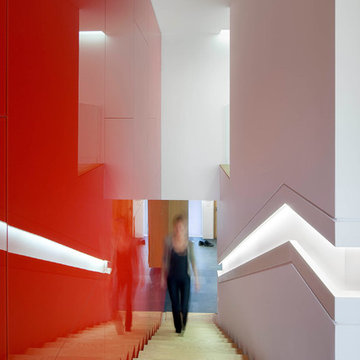4.344 fotos de escaleras rojas
Filtrar por
Presupuesto
Ordenar por:Popular hoy
321 - 340 de 4344 fotos
Artículo 1 de 2
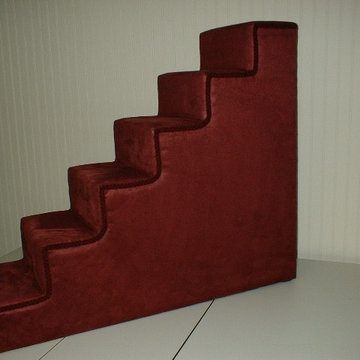
We have a 6 step pet stairs, for high beds available. Measuring 30 inches high;12 inches wide, 36 inches long; The height of each step is 5 inches, making it easier, for small dogs, or older cats to climb up to a bed 30 to 36 inches high. The depth of each step is 6 inches. Our Pets Steps, for high beds, are professionally upholstered, with upholstery weight fabric, from major companies. The 6 step dog steps weighs approximately 35 lbs. We have over 25 years experience upholstering furniture. We , also, have many years of woodworking experience.
Many upholstery choices available.
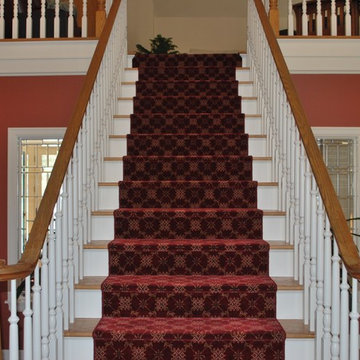
The white on the stairs and the trim is Sherwin Williams Roman Column SW7562.
The wall on the lower level is painted in Sherwin Williams Sierra Redwood SW7598
The wall on the upper level is painted in Sherwin Williams Croissant SW7716
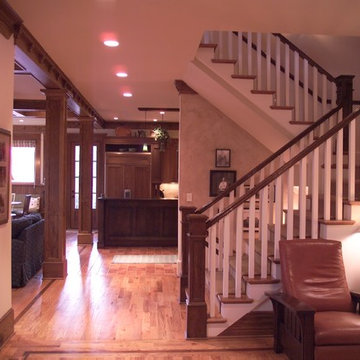
Gould Stair Case looking into Kitchen/Breakfast room
Photography by Peek Design Group
Ejemplo de escalera en U tradicional de tamaño medio con escalones de madera, contrahuellas de madera pintada y barandilla de madera
Ejemplo de escalera en U tradicional de tamaño medio con escalones de madera, contrahuellas de madera pintada y barandilla de madera
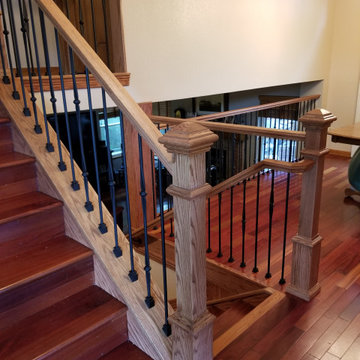
There used to be walls where ALL the hand rails and balustrades are! HUGE DIFFERENCE!!!!
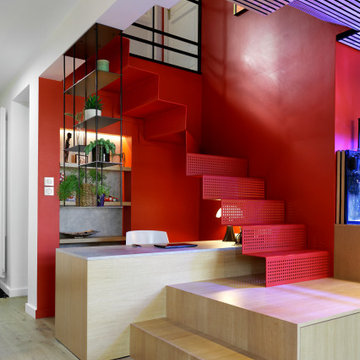
Ejemplo de escalera curva actual de tamaño medio con escalones de metal, contrahuellas de metal y barandilla de metal
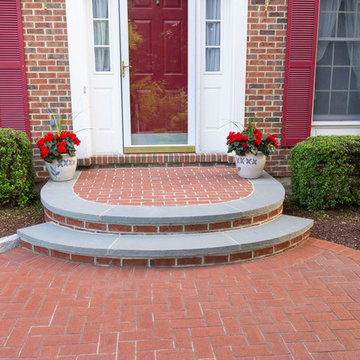
Wet-Laid Brick Step Risers with Bluestone Treadstock Treads and Wet-Laid Running Bond Brick Inlay Landing.
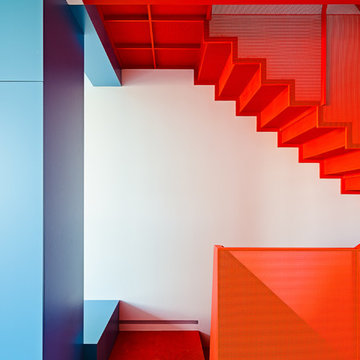
Joe Fletcher Photography
Ejemplo de escalera en L moderna pequeña con escalones de metal, contrahuellas de metal y barandilla de metal
Ejemplo de escalera en L moderna pequeña con escalones de metal, contrahuellas de metal y barandilla de metal
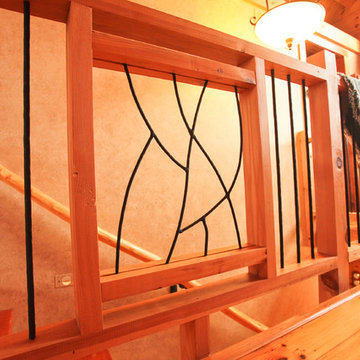
This Prairie Style Log Home Build by Steven Quintus Construction in 2004, overlooks the beautiful Iowa River, winding through acres of untouched prairie. The log home was put together by the Quintus crew and features exposed timber framing, plank flooring, custom railings with iron “branches” and hand scraped newels. The customer enjoys a beautiful sunroom with ’birch bark’ faux finished walls, and diagonal tile flooring. A functional breezeway connects the 2 stall garage with ’man-cave’ loft to the main house. The traditional front porch and gorgeous full wrap back deck afford views of the surrounding farmlands, prairie, and river valley.
Photo credit: www.photock.com
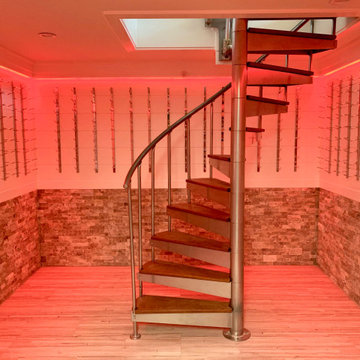
White wine cellar hidden under a glass trap-door. Featuring a twisting stainless-steel spiral staircase with dark hardwood tread, stacked stone walls, shiplap siding, tile flooring, crown molding with customizable indirect lighting, stainless steel racks, and more.
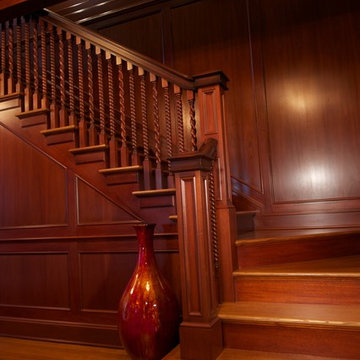
This Mahogany Foyer has several paneled vestibules, as well as a vaulted arch into the kitchen. There are elliptical arches, with plinth blocks and key blocks, base, chair and crown mouldings, and stair hall paneling.
Cathy Pinsky
4.344 fotos de escaleras rojas
17
