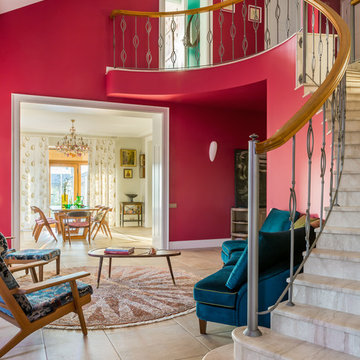332 fotos de escaleras rojas con todos los materiales para barandillas
Filtrar por
Presupuesto
Ordenar por:Popular hoy
61 - 80 de 332 fotos
Artículo 1 de 3
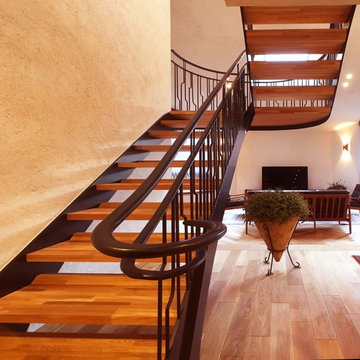
札幌市M邸
Ejemplo de escalera en U clásica sin contrahuella con escalones de madera y barandilla de metal
Ejemplo de escalera en U clásica sin contrahuella con escalones de madera y barandilla de metal
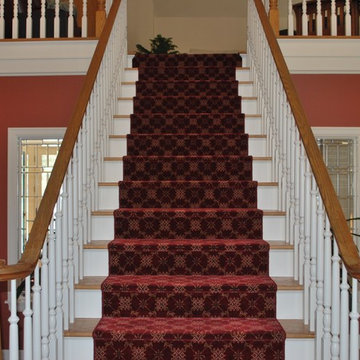
The white on the stairs and the trim is Sherwin Williams Roman Column SW7562.
The wall on the lower level is painted in Sherwin Williams Sierra Redwood SW7598
The wall on the upper level is painted in Sherwin Williams Croissant SW7716
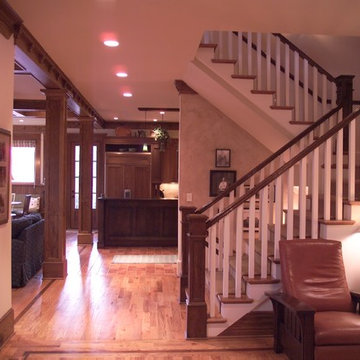
Gould Stair Case looking into Kitchen/Breakfast room
Photography by Peek Design Group
Ejemplo de escalera en U tradicional de tamaño medio con escalones de madera, contrahuellas de madera pintada y barandilla de madera
Ejemplo de escalera en U tradicional de tamaño medio con escalones de madera, contrahuellas de madera pintada y barandilla de madera
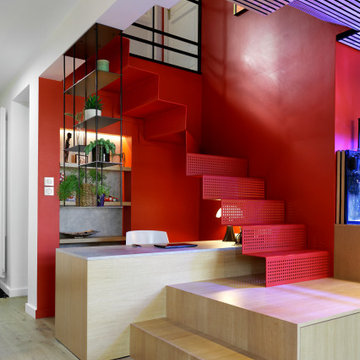
Ejemplo de escalera curva actual de tamaño medio con escalones de metal, contrahuellas de metal y barandilla de metal
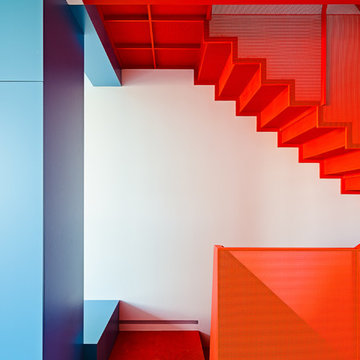
Joe Fletcher Photography
Ejemplo de escalera en L moderna pequeña con escalones de metal, contrahuellas de metal y barandilla de metal
Ejemplo de escalera en L moderna pequeña con escalones de metal, contrahuellas de metal y barandilla de metal
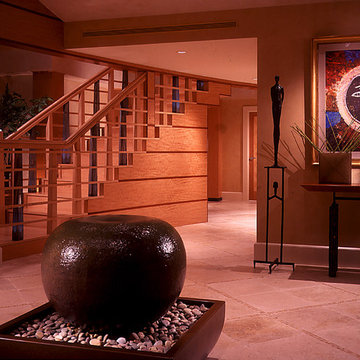
Foto de escalera contemporánea de tamaño medio con escalones de madera, contrahuellas de madera y barandilla de madera
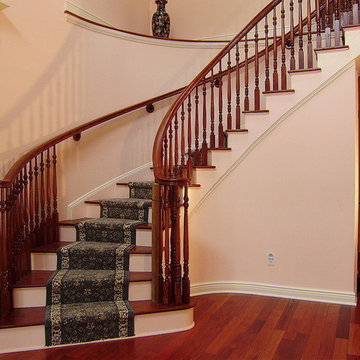
LR Lerner Architecture PC
Diseño de escalera curva clásica de tamaño medio con escalones enmoquetados, contrahuellas de madera y barandilla de madera
Diseño de escalera curva clásica de tamaño medio con escalones enmoquetados, contrahuellas de madera y barandilla de madera
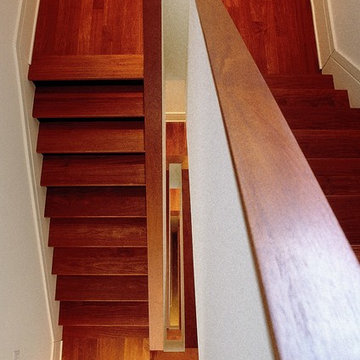
Terry Roberts Photography
Imagen de escalera en U tradicional grande con escalones de madera, contrahuellas de madera pintada y barandilla de madera
Imagen de escalera en U tradicional grande con escalones de madera, contrahuellas de madera pintada y barandilla de madera
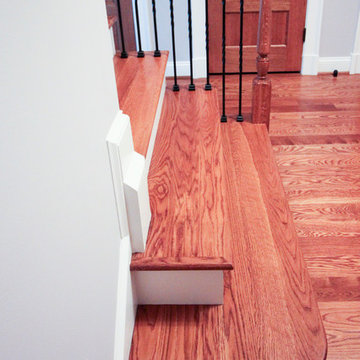
In one established community in Fairfax County, a new home stands out from the rest. It was designed with an observatory tower built atop, and we had the opportunity to bring the architect's unique, artistic and cohesive design to life. We also provided the contractor with a satisfying building experience and a beautiful, safe and durable wooden spiral-treads system; fully customized white oak treads combine solid strength, a curved smooth look and clean look (white oak tread to metal structure connections). From the basement level to the second floor a large space and open feeling was accomplished with an attractive/supported straight stair system; all components (stringers, white oak treads, risers and handrail) were customized at our shop to satisfy required code and construction details. CSC 1976-2020 © Century Stair Company LLC ® All rights reserved.
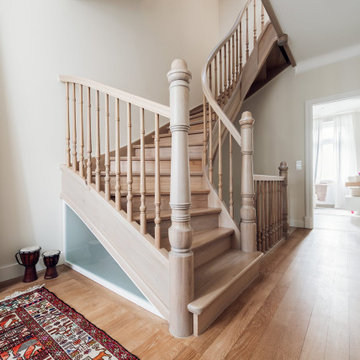
Modelo de escalera clásica con escalones de madera, barandilla de madera y contrahuellas de madera
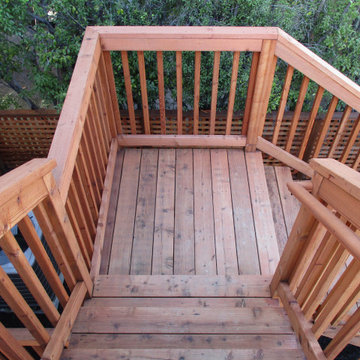
For this backyard we regarded the entire lot. To maximize the backyard space, we used Redwood boards to created two decks, 1) an upper deck level with the upper unit, with wrapping stairs landing on a paver patio, and 2) a lower deck level with the lower unit and connecting to the main patio. The steep driveway was regraded with drainage and stairs to provide an activity patio with seating and custom built shed. We repurposed about 60 percent of the demoed concrete to build urbanite retaining walls along the Eastern side of the house. A Belgard Paver patio defines the main entertaining space, with stairs that lead to a flagstone patio and spa, small fescue lawn, and perimeter of edible fruit trees.
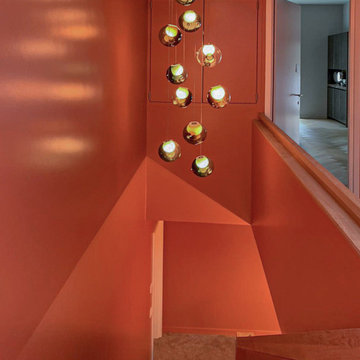
Deckenmontierte Pendelleuchte 28 von Bocci, 11 Kugeln, in einem Terracottarot lackierten Treppenhaus in Berlin Frohnau. Die Farbe taucht das Treppenhaus in warmes elegantes Licht und sorgt für gute Stimmung sobald man es betritt.
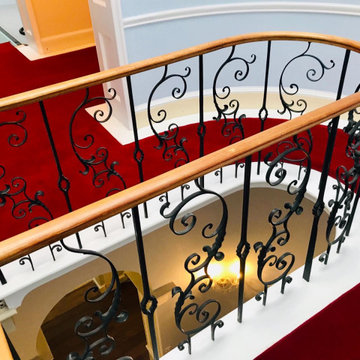
Roll out the red carpet! This beautiful twist carpet was laid as a runner throughout the landings and on the stair cases of this beautiful country home in Surrey
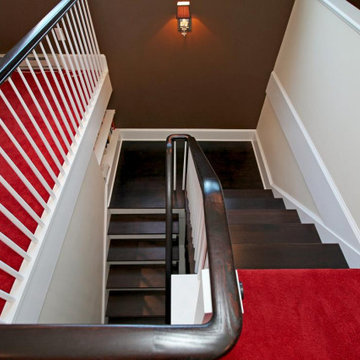
This finished attic became the gathering hub for this growing family. The staircase was constructed to provide access, and large Palladian windows were installed at either end of the main home gable. Barnett Design Build construction; Sean Raneiri photography.
Staircase - large contemporary wooden u-shaped wood railing staircase idea in Newark with painted risers -
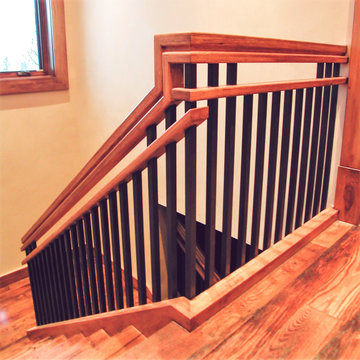
Each detail in this stairway in a home in Park City is a prime example of dressing up a typically boring straight switch back staircase. We started with Hickory treads and risers and added a housed stringer. Then a stunning custom two-piece Hickory handrail sits atop the railing with the balusters at each end piercing the lower handrail, all to create visual appeal. Add to that the illusion of the tread ends piercing through the stringers and in turn being pierced by the 1" solid steel balusters and you hold people's attention to the point that they forget that they were even climbing a stair. Now that's the way to travel!
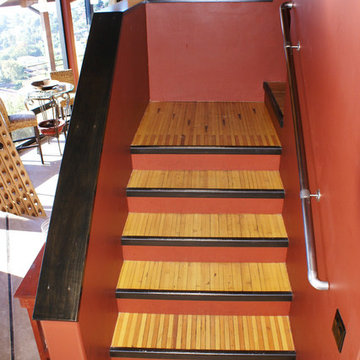
Reclaimed bowling alley lanes (Kona Lanes!) used as flooring for stairs.
Imagen de escalera en L contemporánea de tamaño medio con escalones de madera, contrahuellas de madera pintada y barandilla de metal
Imagen de escalera en L contemporánea de tamaño medio con escalones de madera, contrahuellas de madera pintada y barandilla de metal
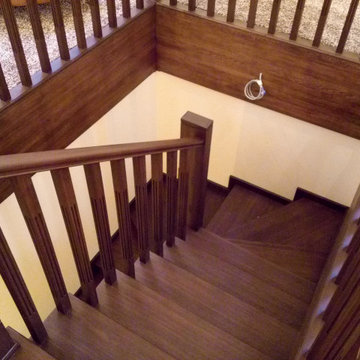
Дубовая лестница классического стиля с забежными ступенями.
Расположение: из подвального помещения, через первый и на мансардный этаж.
Форма балясин, столбов, отделка и рисунок - индивидуальный дизайн.
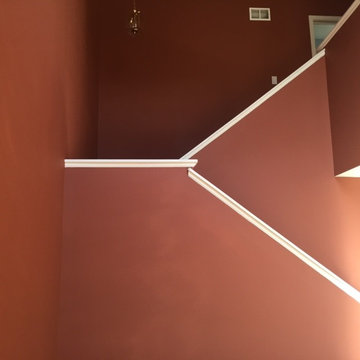
Imagen de escalera en U tradicional renovada de tamaño medio con barandilla de madera
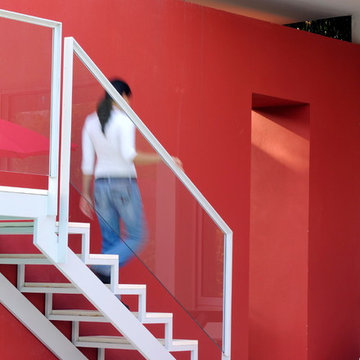
2008 © Anthony Lanneretonne
Modelo de escalera recta contemporánea de tamaño medio con barandilla de vidrio
Modelo de escalera recta contemporánea de tamaño medio con barandilla de vidrio
332 fotos de escaleras rojas con todos los materiales para barandillas
4
