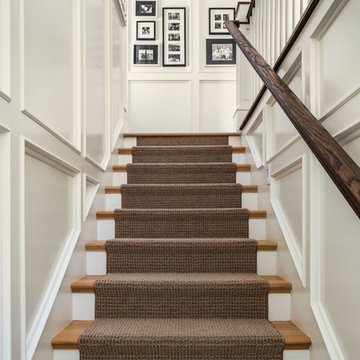Escaleras
Filtrar por
Presupuesto
Ordenar por:Popular hoy
181 - 200 de 48.079 fotos
Artículo 1 de 3
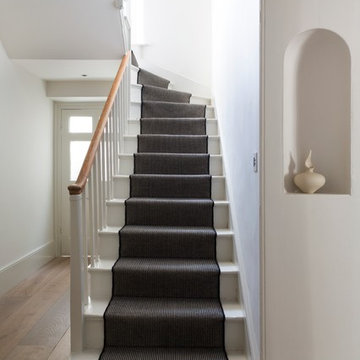
Foto de escalera en L tradicional con escalones de madera pintada y contrahuellas de madera pintada
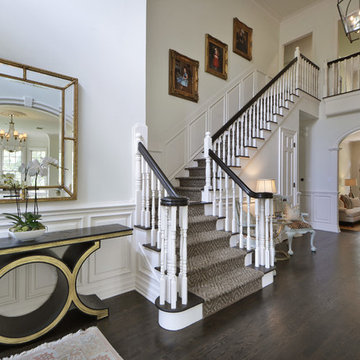
Imagen de escalera en L clásica de tamaño medio con escalones de madera y contrahuellas de madera pintada

Tommy Kile Photography
Imagen de escalera recta tradicional de tamaño medio con escalones de madera, contrahuellas de madera pintada y barandilla de metal
Imagen de escalera recta tradicional de tamaño medio con escalones de madera, contrahuellas de madera pintada y barandilla de metal
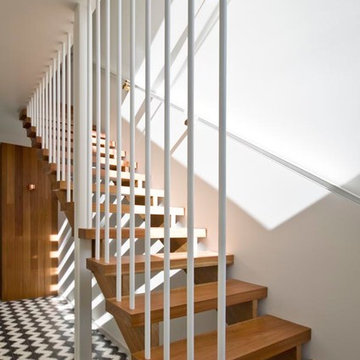
Bluff stair. Hardwood treads. steel balustrade and handrail. Geometric cement tiles.
Photography: Auhaus Architecture
Diseño de escalera recta actual de tamaño medio sin contrahuella con escalones de madera
Diseño de escalera recta actual de tamaño medio sin contrahuella con escalones de madera

Wood stairway with redwood built-in shelving, wood paneled ceiling, mid-century wall sconce in mid-century-modern home in Berkeley, California - Photo by Bruce Damonte.
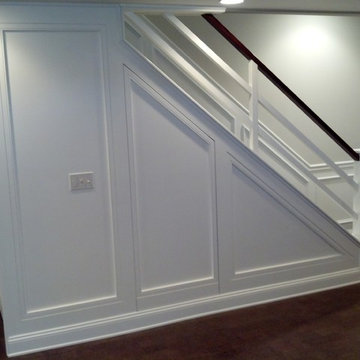
Ejemplo de escalera recta contemporánea de tamaño medio con escalones de madera y contrahuellas de madera pintada
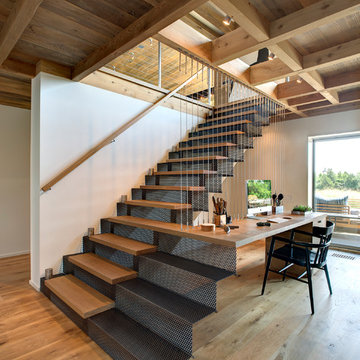
Bates Masi Architects LLC
Ejemplo de escalera recta actual con escalones de madera y contrahuellas de metal
Ejemplo de escalera recta actual con escalones de madera y contrahuellas de metal
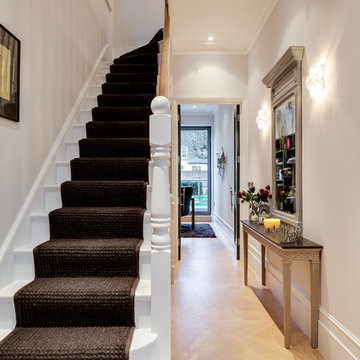
Chris Snook
Imagen de escalera en L tradicional pequeña con escalones de madera y contrahuellas de madera
Imagen de escalera en L tradicional pequeña con escalones de madera y contrahuellas de madera
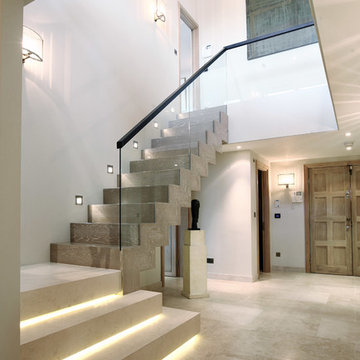
Alex Maguire
Diseño de escalera en L contemporánea con escalones de madera y contrahuellas de madera
Diseño de escalera en L contemporánea con escalones de madera y contrahuellas de madera

Foto de escalera en L moderna de tamaño medio con escalones de madera, contrahuellas de madera pintada y barandilla de cable
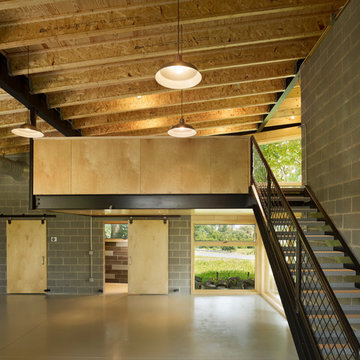
Halkin Photography
Ejemplo de escalera recta contemporánea grande sin contrahuella con escalones de metal
Ejemplo de escalera recta contemporánea grande sin contrahuella con escalones de metal
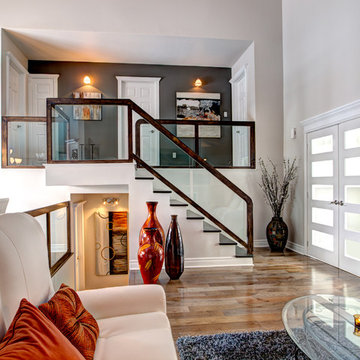
Photo: Gordon Warlow
Designer: Natalie Lévesque
Ejemplo de escalera recta tradicional renovada con escalones de madera y barandilla de vidrio
Ejemplo de escalera recta tradicional renovada con escalones de madera y barandilla de vidrio
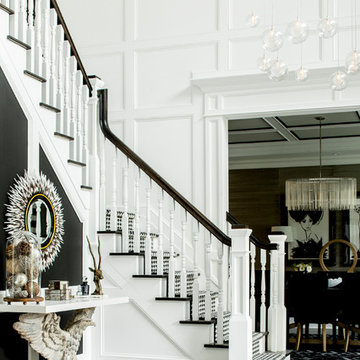
christian garibaldi
Lighting; Shakuff - Kadur Custom Blown Glass Multi-Pendant Chandelier - Learn more: www.shakuff.com
Modelo de escalera en L contemporánea de tamaño medio con escalones de madera y contrahuellas de madera pintada
Modelo de escalera en L contemporánea de tamaño medio con escalones de madera y contrahuellas de madera pintada
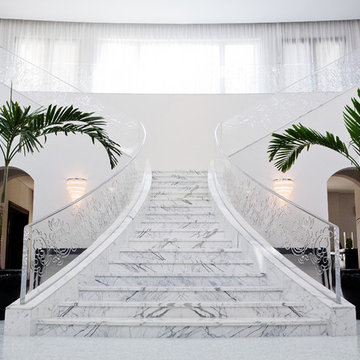
Foto de escalera en L actual con escalones de mármol, contrahuellas de mármol y barandilla de metal

Kimberly Gavin
Foto de escalera recta actual con escalones de madera y contrahuellas de metal
Foto de escalera recta actual con escalones de madera y contrahuellas de metal
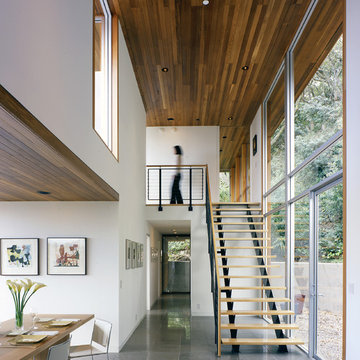
Cesar Rubio
Ejemplo de escalera recta minimalista de tamaño medio sin contrahuella con escalones de madera
Ejemplo de escalera recta minimalista de tamaño medio sin contrahuella con escalones de madera
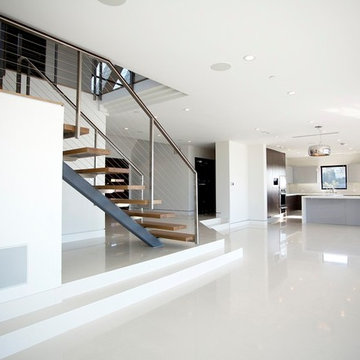
Porcelain Floor Tile from Imperial Tile & Stone
Designed by SharpLife Designs
Modelo de escalera en L contemporánea extra grande sin contrahuella con escalones de madera y barandilla de cable
Modelo de escalera en L contemporánea extra grande sin contrahuella con escalones de madera y barandilla de cable
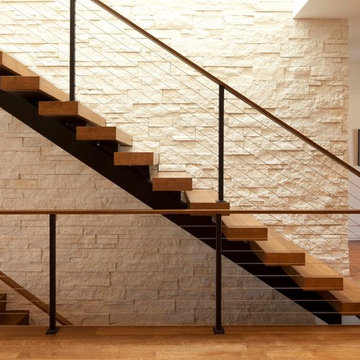
Photo Credit: Steve Henke
Diseño de escalera recta minimalista con barandilla de cable y escalones de madera
Diseño de escalera recta minimalista con barandilla de cable y escalones de madera

With a compact form and several integrated sustainable systems, the Capitol Hill Residence achieves the client’s goals to maximize the site’s views and resources while responding to its micro climate. Some of the sustainable systems are architectural in nature. For example, the roof rainwater collects into a steel entry water feature, day light from a typical overcast Seattle sky penetrates deep into the house through a central translucent slot, and exterior mounted mechanical shades prevent excessive heat gain without sacrificing the view. Hidden systems affect the energy consumption of the house such as the buried geothermal wells and heat pumps that aid in both heating and cooling, and a 30 panel photovoltaic system mounted on the roof feeds electricity back to the grid.
The minimal foundation sits within the footprint of the previous house, while the upper floors cantilever off the foundation as if to float above the front entry water feature and surrounding landscape. The house is divided by a sloped translucent ceiling that contains the main circulation space and stair allowing daylight deep into the core. Acrylic cantilevered treads with glazed guards and railings keep the visual appearance of the stair light and airy allowing the living and dining spaces to flow together.
While the footprint and overall form of the Capitol Hill Residence were shaped by the restrictions of the site, the architectural and mechanical systems at work define the aesthetic. Working closely with a team of engineers, landscape architects, and solar designers we were able to arrive at an elegant, environmentally sustainable home that achieves the needs of the clients, and fits within the context of the site and surrounding community.
(c) Steve Keating Photography
10
