33.900 fotos de escaleras rectas y de caracol
Filtrar por
Presupuesto
Ordenar por:Popular hoy
121 - 140 de 33.900 fotos
Artículo 1 de 3

Brent Rivers Photography
Foto de escalera recta tradicional de tamaño medio con escalones de madera y barandilla de varios materiales
Foto de escalera recta tradicional de tamaño medio con escalones de madera y barandilla de varios materiales
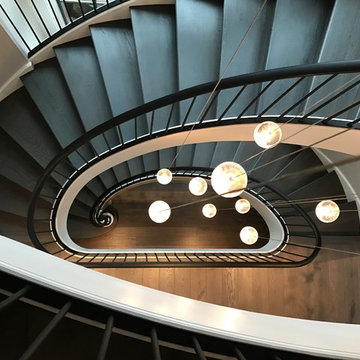
Diseño de escalera de caracol actual extra grande con escalones de madera pintada, contrahuellas de madera pintada y barandilla de metal
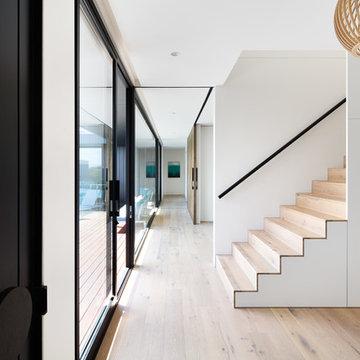
Emily Bartlett Photography
Foto de escalera recta actual con escalones de madera y contrahuellas de madera
Foto de escalera recta actual con escalones de madera y contrahuellas de madera
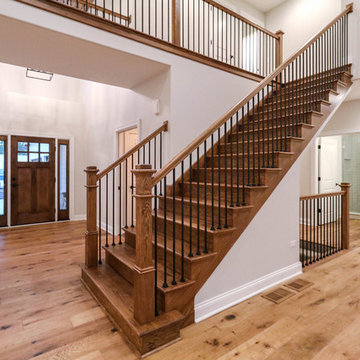
DJK Custom Homes, Inc.
Modelo de escalera recta de estilo americano grande con escalones de madera, contrahuellas de madera y barandilla de madera
Modelo de escalera recta de estilo americano grande con escalones de madera, contrahuellas de madera y barandilla de madera
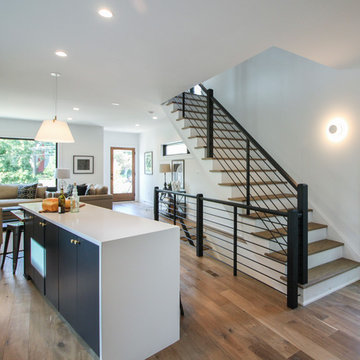
Tradition Homes, voted Best Builder in 2013, allowed us to bring their vision to life in this gorgeous and authentic modern home in the heart of Arlington; Century Stair went beyond aesthetics by using durable materials and applying excellent craft and precision throughout the design, build and installation process. This iron & wood post-to-post staircase contains the following parts: satin black (5/8" radius) tubular balusters, ebony-stained (Duraseal), 3 1/2 x 3 1/2" square oak newels with chamfered tops, poplar stringers, 1" square/contemporary oak treads, and ebony-stained custom hand rails. CSC 1976-2020 © Century Stair Company. ® All rights reserved.
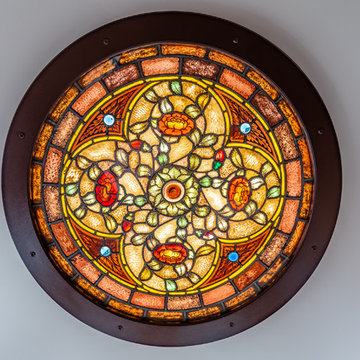
Foto de escalera recta clásica con escalones de madera, contrahuellas de madera y barandilla de madera
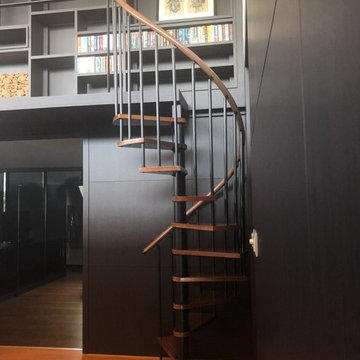
Stair diameter: 1200mm ( 48" )
Stair total riser: 2600mm ( 102")
The stair is customized for college library project, fabricated by Demax Staircase&Railing. The client required only ten steps, so the step riser is a little bit high, but it is also okay to go up and down. The metal post and banister in matt back finish, with solid timber tread and PVC handrail looks great. Want a custom spiral staircase? Please contact us right now.
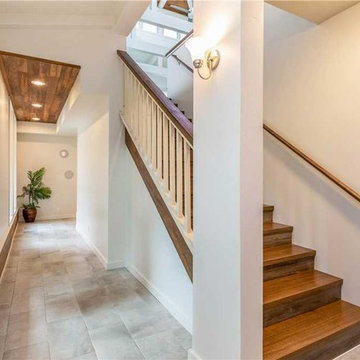
Foto de escalera recta costera de tamaño medio con escalones de madera, contrahuellas de madera y barandilla de madera
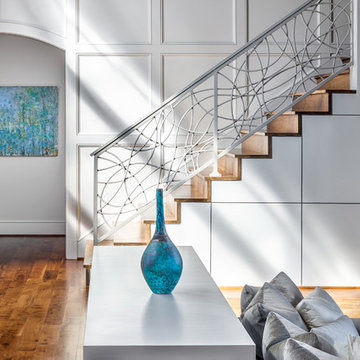
Foto de escalera recta actual con escalones de madera, contrahuellas de madera y barandilla de metal
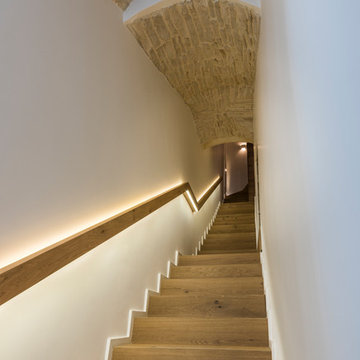
Diseño de escalera recta mediterránea grande con escalones de madera, contrahuellas de madera y barandilla de madera
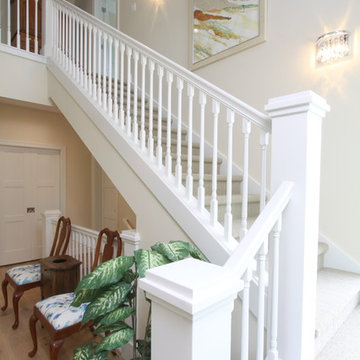
Function meets fashion in this relaxing retreat inspired by turn-of-the-century cottages. Perfect for a lot with limited space or a water view, this delightful design packs ample living into an open floor plan spread out on three levels. Elements of classic farmhouses and Craftsman-style bungalows can be seen in the updated exterior, which boasts shingles, porch columns, and decorative venting and windows. Inside, a covered front porch leads into an entry with a charming window seat and to the centrally located 17 by 12-foot kitchen. Nearby is an 11 by 15-foot dining and a picturesque outdoor patio. On the right side of the more than 1,500-square-foot main level is the 14 by 18-foot living room with a gas fireplace and access to the adjacent covered patio where you can enjoy the changing seasons. Also featured is a convenient mud room and laundry near the 700-square-foot garage, a large master suite and a handy home management center off the dining and living room. Upstairs, another approximately 1,400 square feet include two family bedrooms and baths, a 15 by 14-foot loft dedicated to music, and another area designed for crafts and sewing. Other hobbies and entertaining aren’t excluded in the lower level, where you can enjoy the billiards or games area, a large family room for relaxing, a guest bedroom, exercise area and bath.
Photographers: Ashley Avila Photography
Pat Chambers
Builder: Bouwkamp Builders, Inc.
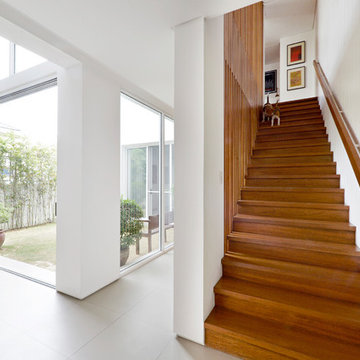
A warm custom timber staircase leads into the bedroom area.
Diseño de escalera recta actual de tamaño medio con escalones de madera, contrahuellas de madera y barandilla de madera
Diseño de escalera recta actual de tamaño medio con escalones de madera, contrahuellas de madera y barandilla de madera
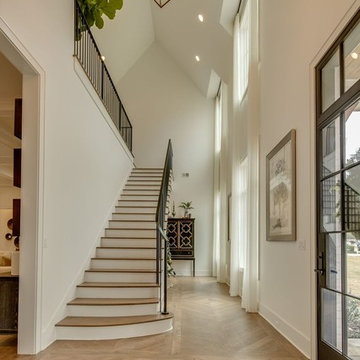
Imagen de escalera recta clásica grande con escalones de madera, contrahuellas de madera pintada y barandilla de metal
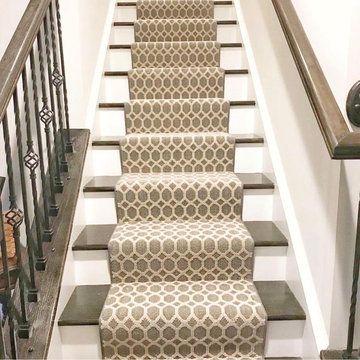
staircase, wooden staircase, wood staircase, iron staircase railing, iron railing, tuftex carpet
Foto de escalera recta de estilo americano pequeña con escalones enmoquetados, contrahuellas enmoquetadas y barandilla de varios materiales
Foto de escalera recta de estilo americano pequeña con escalones enmoquetados, contrahuellas enmoquetadas y barandilla de varios materiales
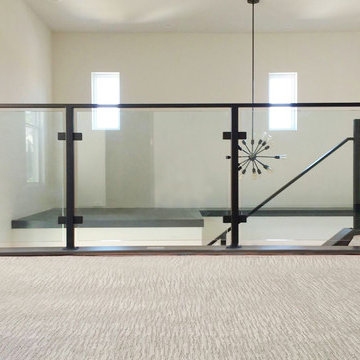
Clean and simple modern wrought iron staircase with glass railings.
Foto de escalera recta contemporánea con barandilla de metal
Foto de escalera recta contemporánea con barandilla de metal
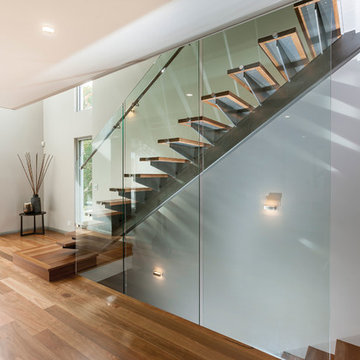
Ejemplo de escalera recta contemporánea de tamaño medio con escalones de madera, contrahuellas de vidrio y barandilla de vidrio
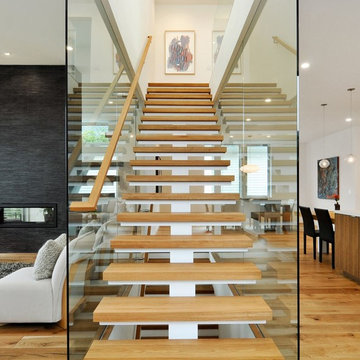
Foto de escalera recta actual sin contrahuella con escalones de madera y barandilla de madera
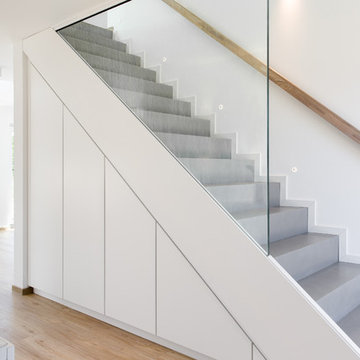
Blick in Flur Einbauschränken unter der Treppe. Verspachtelt mit Beton Ciré.
Ejemplo de escalera recta minimalista de tamaño medio con escalones de hormigón, contrahuellas de hormigón y barandilla de madera
Ejemplo de escalera recta minimalista de tamaño medio con escalones de hormigón, contrahuellas de hormigón y barandilla de madera
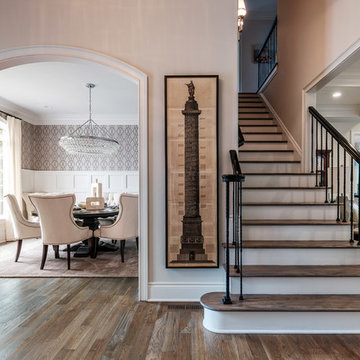
Foto de escalera recta clásica de tamaño medio con escalones de madera, contrahuellas de madera pintada y barandilla de metal
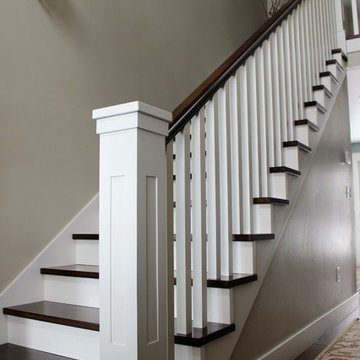
Laura Mast
Imagen de escalera recta tradicional renovada de tamaño medio con escalones de madera, contrahuellas de madera pintada y barandilla de madera
Imagen de escalera recta tradicional renovada de tamaño medio con escalones de madera, contrahuellas de madera pintada y barandilla de madera
33.900 fotos de escaleras rectas y de caracol
7