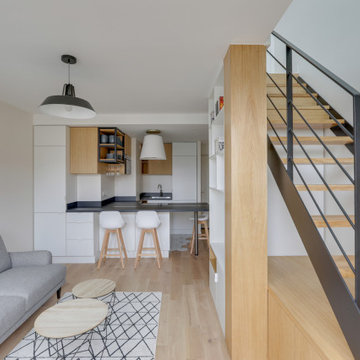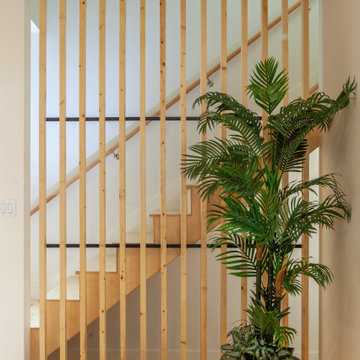5.957 fotos de escaleras rectas
Filtrar por
Presupuesto
Ordenar por:Popular hoy
61 - 80 de 5957 fotos
Artículo 1 de 3
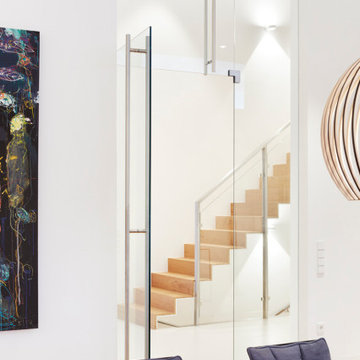
Wie auch immer Ihr Zuhause beschaffen sein soll: In jedem Fall wird es Ihre Persönlichkeit widerspiegeln. Deshalb folgt WertHaus keinen kurzlebigen Trends. Sondern baut, orientiert am klassischen Bauhaus-Stil, auf Ihre Wünsche und Ihre Lebenssituation zugeschnittene Häuser und Wohnungen.
Vertrauen Sie Ihren Wünschen und unserer Kompetenz. Gemeinsam kreieren wir Ihr individuelles Wunschhaus.
Johannes Laukhuf
Gründer und Geschäftsführer von WertHaus
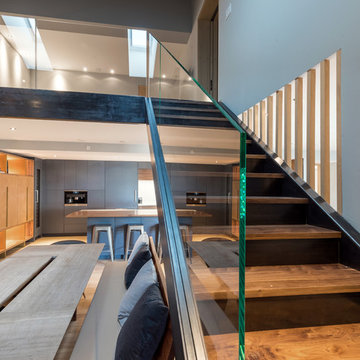
A modern straight run stairway with a seamless glass railing and dark to light wood risers and treads. It's a sophisticated staircase for this modern house!
Built by ULFBUILT. Putting together the details to build dream homes is our specialty. This is done through attention to detail, execution, and a focus on our client’s wants and needs. Contact us today to learn more.
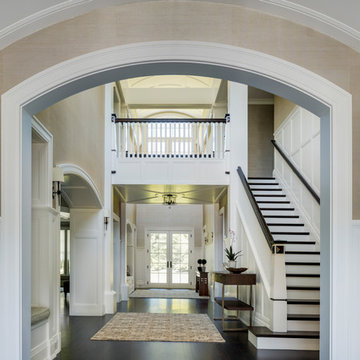
Front hall and staircase. Dramatic light tower and barrel vaulted ceilings. Arched openings in to the formal entertaining spaces.
Photography: Greg Premru
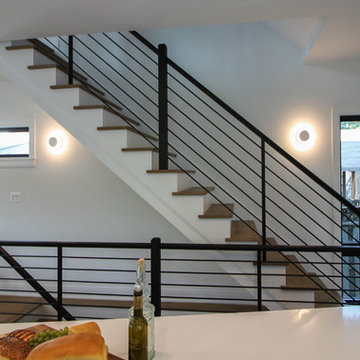
Tradition Homes, voted Best Builder in 2013, allowed us to bring their vision to life in this gorgeous and authentic modern home in the heart of Arlington; Century Stair went beyond aesthetics by using durable materials and applying excellent craft and precision throughout the design, build and installation process. This iron & wood post-to-post staircase contains the following parts: satin black (5/8" radius) tubular balusters, ebony-stained (Duraseal), 3 1/2 x 3 1/2" square oak newels with chamfered tops, poplar stringers, 1" square/contemporary oak treads, and ebony-stained custom hand rails. CSC 1976-2020 © Century Stair Company. ® All rights reserved.
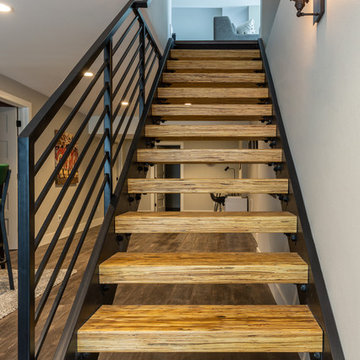
This ranch was a complete renovation! We took it down to the studs and redesigned the space for this young family. We opened up the main floor to create a large kitchen with two islands and seating for a crowd and a dining nook that looks out on the beautiful front yard. We created two seating areas, one for TV viewing and one for relaxing in front of the bar area. We added a new mudroom with lots of closed storage cabinets, a pantry with a sliding barn door and a powder room for guests. We raised the ceilings by a foot and added beams for definition of the spaces. We gave the whole home a unified feel using lots of white and grey throughout with pops of orange to keep it fun.
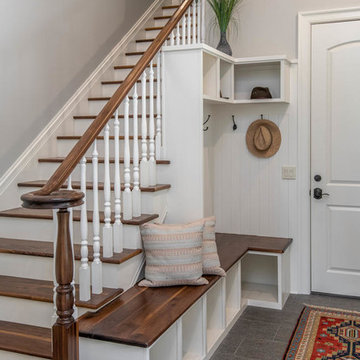
Diseño de escalera recta clásica de tamaño medio con escalones de madera, contrahuellas de madera pintada y barandilla de madera
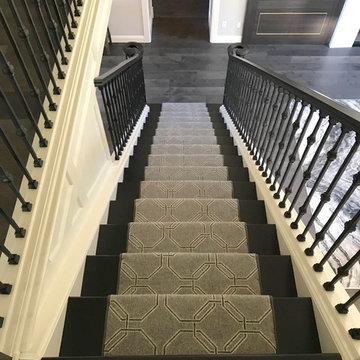
Painted stairs with banded carpet. Rebuild LLC
Foto de escalera recta contemporánea de tamaño medio con escalones enmoquetados, contrahuellas enmoquetadas y barandilla de varios materiales
Foto de escalera recta contemporánea de tamaño medio con escalones enmoquetados, contrahuellas enmoquetadas y barandilla de varios materiales
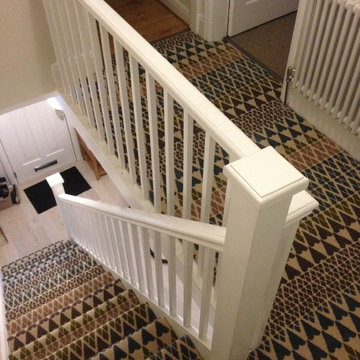
Alternative Flooring Quirky B Carpet fitted to a stairs and landing in Urmston. Designed by Margo Selby, this wool Axminster carpet is stunning, featuring hearts and diamonds in a geometric design. It's certainly a feature.
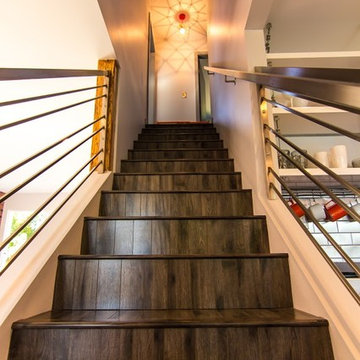
Imagen de escalera recta moderna de tamaño medio con escalones de madera, contrahuellas de madera y barandilla de metal
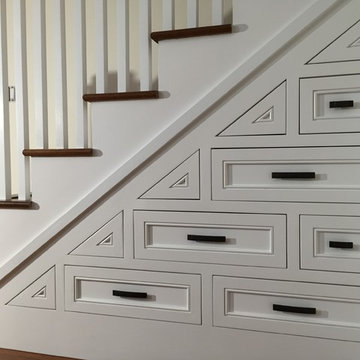
Custom Wood Stairs with Hidden Storage. Fun and creative use of dead-space typical with stairs in general.
Diseño de escalera recta clásica de tamaño medio con escalones de madera y contrahuellas de madera pintada
Diseño de escalera recta clásica de tamaño medio con escalones de madera y contrahuellas de madera pintada
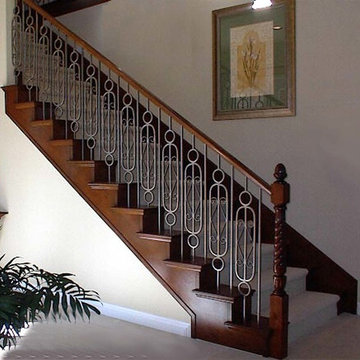
Titan Architectural Products, LLC dba Titan Stairs of Utah
Imagen de escalera recta tradicional de tamaño medio con escalones enmoquetados y contrahuellas enmoquetadas
Imagen de escalera recta tradicional de tamaño medio con escalones enmoquetados y contrahuellas enmoquetadas
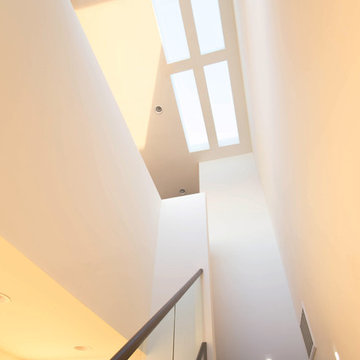
View up main stairs to second floor.
Photo: Juintow Lin
Imagen de escalera recta actual de tamaño medio con escalones de madera y contrahuellas de madera
Imagen de escalera recta actual de tamaño medio con escalones de madera y contrahuellas de madera
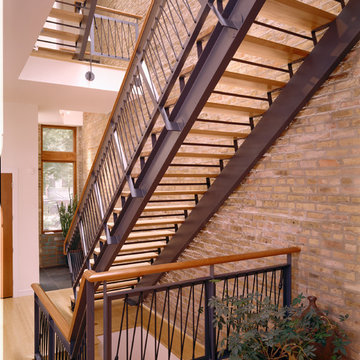
Robert Murphy
Diseño de escalera recta contemporánea grande sin contrahuella con escalones de madera y barandilla de madera
Diseño de escalera recta contemporánea grande sin contrahuella con escalones de madera y barandilla de madera
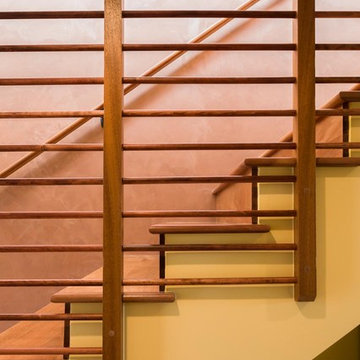
Kirk Gittings
Modelo de escalera recta de estilo americano de tamaño medio con escalones de madera, contrahuellas de madera y barandilla de madera
Modelo de escalera recta de estilo americano de tamaño medio con escalones de madera, contrahuellas de madera y barandilla de madera
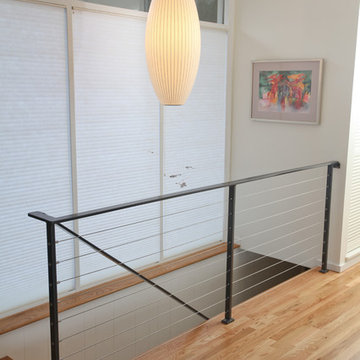
Ejemplo de escalera recta vintage pequeña con escalones de madera y contrahuellas de madera
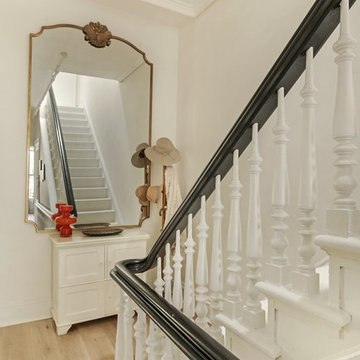
Allyson Lubow
Imagen de escalera recta clásica grande con escalones de madera, contrahuellas de madera y barandilla de madera
Imagen de escalera recta clásica grande con escalones de madera, contrahuellas de madera y barandilla de madera
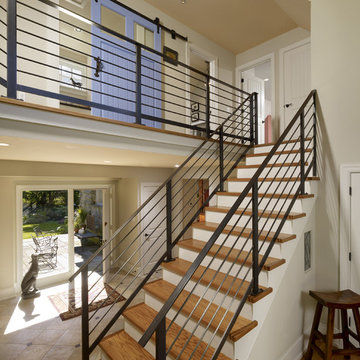
Opening up the entryway and adding a new open staircase made a small space seem much larger. Sliding blue barn door hides the second floor laundry room.
Photo: Jeffrey Totaro
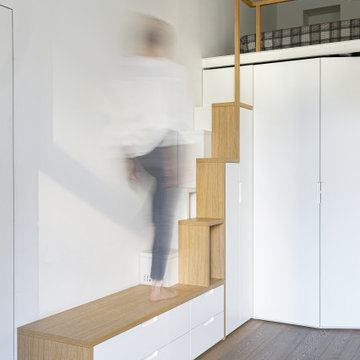
Scala di accesso al soppalco con gradini sfalsati in legno. La scala contiene contenitori e armadio vestiti. La parte bassa funziona come panca.
Imagen de escalera recta contemporánea pequeña con escalones de madera, contrahuellas de madera pintada y barandilla de madera
Imagen de escalera recta contemporánea pequeña con escalones de madera, contrahuellas de madera pintada y barandilla de madera
5.957 fotos de escaleras rectas
4
