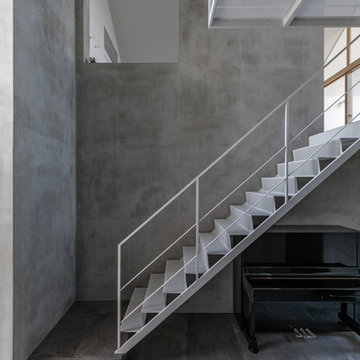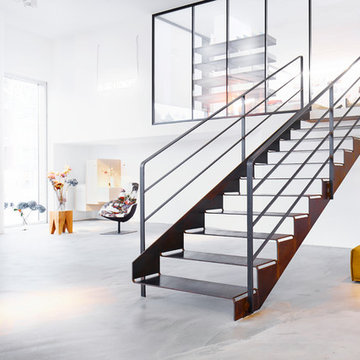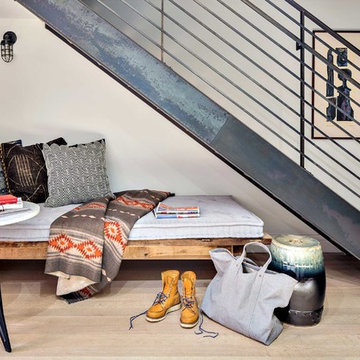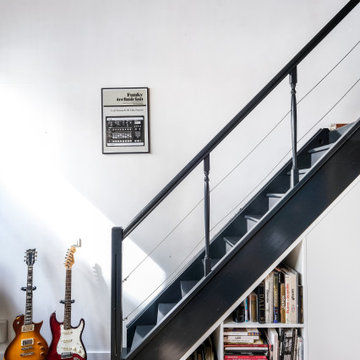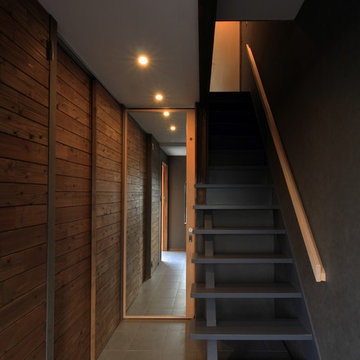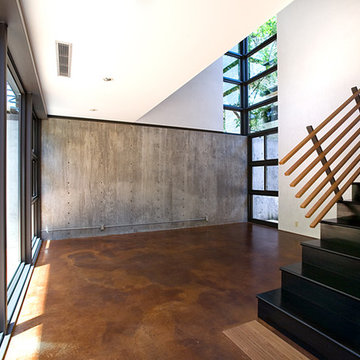728 fotos de escaleras rectas industriales
Filtrar por
Presupuesto
Ordenar por:Popular hoy
41 - 60 de 728 fotos
Artículo 1 de 3
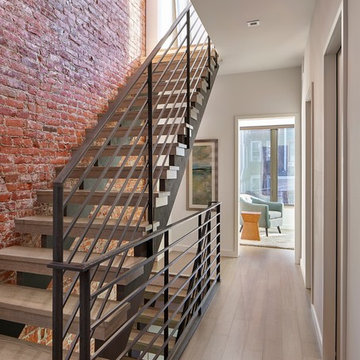
Diseño de escalera recta industrial de tamaño medio sin contrahuella con escalones de madera y barandilla de metal
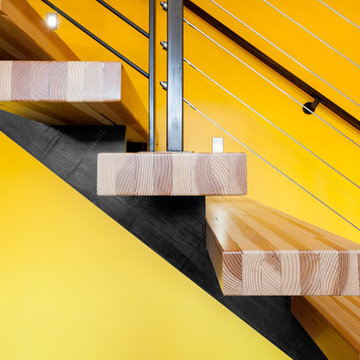
Imagen de escalera recta industrial sin contrahuella con escalones de madera y barandilla de cable
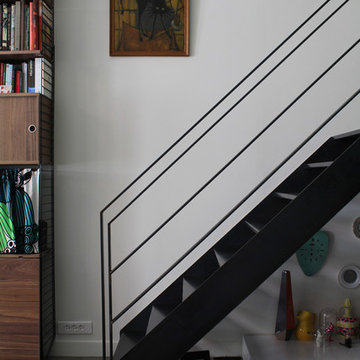
L'escalier et le garde corps ont été dessinés par le.nid - architecture intérieure dans un esprit industriel, afin de s'insérer naturellement dans le décor.
Photo O & N Richard
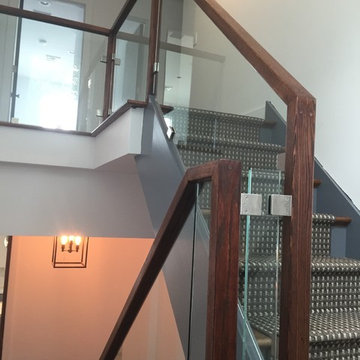
Imagen de escalera recta urbana de tamaño medio con escalones enmoquetados y contrahuellas enmoquetadas
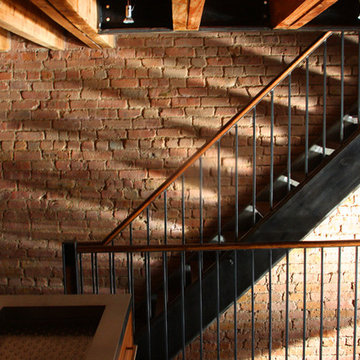
Photo: Daniel Paterna
Modelo de escalera recta urbana de tamaño medio sin contrahuella con escalones de madera
Modelo de escalera recta urbana de tamaño medio sin contrahuella con escalones de madera
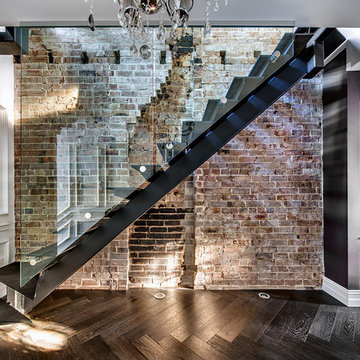
the bespoke staircase was welded on site weighing 4 tonn. The house was built and designed around this main feature.
Diseño de escalera recta industrial con escalones de metal
Diseño de escalera recta industrial con escalones de metal
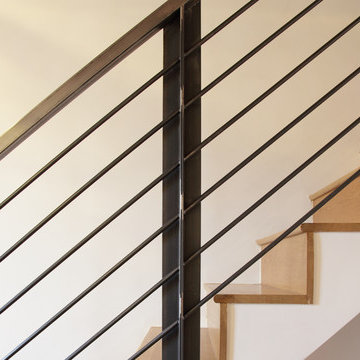
A closeup of a rail post, showing the blackened steel and ground welds.
photos by: Jeff Wandersman
Diseño de escalera recta urbana grande con escalones de madera, contrahuellas de madera y barandilla de metal
Diseño de escalera recta urbana grande con escalones de madera, contrahuellas de madera y barandilla de metal
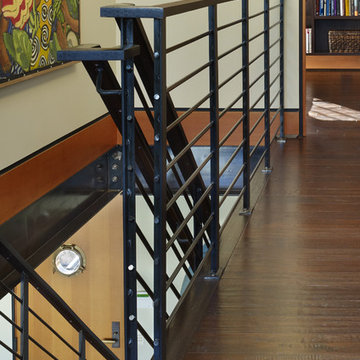
Stair detail with view to entry below. Photography by Ben Benschneider.
Modelo de escalera recta industrial pequeña con escalones de madera, contrahuellas de madera y barandilla de metal
Modelo de escalera recta industrial pequeña con escalones de madera, contrahuellas de madera y barandilla de metal
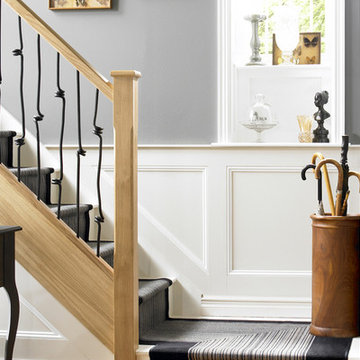
If you want your home to be packed full of character and quirky features without the massive effort and budget, then look no further. Here at Blueprint Joinery, we stock contemporary iron stair balustrade – square and round spindles, for a modern take on a rustic and traditional feature.
All ranges of iron balustrade come with everything you need to give your staircase a fresh new appearance. We stock the iron spindles, solid oak base and hand rails as well as newel posts and wood adhesive.
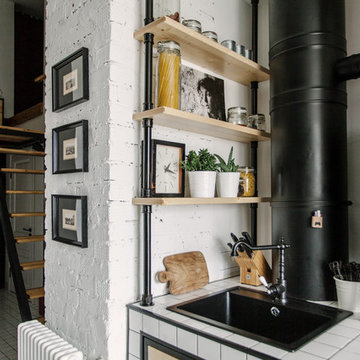
buro5, архитектор Борис Денисюк, architect Boris Denisyuk. Photo: Luciano Spinelli
Foto de escalera recta industrial pequeña sin contrahuella con escalones de madera
Foto de escalera recta industrial pequeña sin contrahuella con escalones de madera
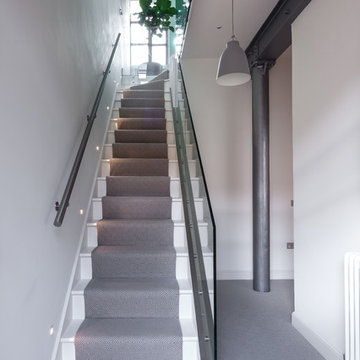
Simon Maxwell
Imagen de escalera recta urbana con escalones de madera pintada y contrahuellas de madera pintada
Imagen de escalera recta urbana con escalones de madera pintada y contrahuellas de madera pintada
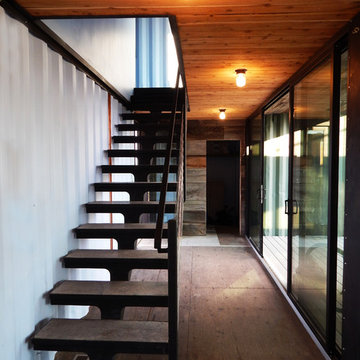
Photography by John Gibbons
This project is designed as a family retreat for a client that has been visiting the southern Colorado area for decades. The cabin consists of two bedrooms and two bathrooms – with guest quarters accessed from exterior deck.
Project by Studio H:T principal in charge Brad Tomecek (now with Tomecek Studio Architecture). The project is assembled with the structural and weather tight use of shipping containers. The cabin uses one 40’ container and six 20′ containers. The ends will be structurally reinforced and enclosed with additional site built walls and custom fitted high-performance glazing assemblies.
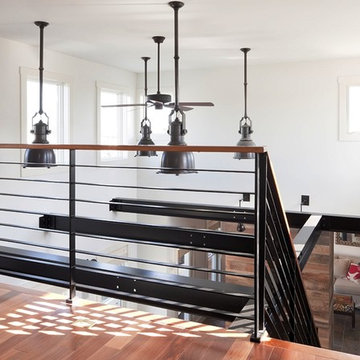
Donna Grimes, Serenity Design (Interior Design)
Sam Oberter Photography LLC
2012 Design Excellence Awards, Residential Design+Build Magazine
2011 Watermark Award
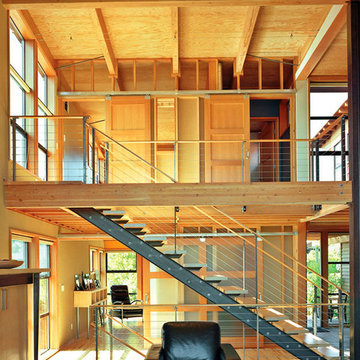
Custom CableRail in Custom Fabricated Frames
Scott Edwards Architecture, Portland, OR
http://www.seallp.com/
728 fotos de escaleras rectas industriales
3
