13.116 fotos de escaleras rectas de tamaño medio
Filtrar por
Presupuesto
Ordenar por:Popular hoy
41 - 60 de 13.116 fotos
Artículo 1 de 3
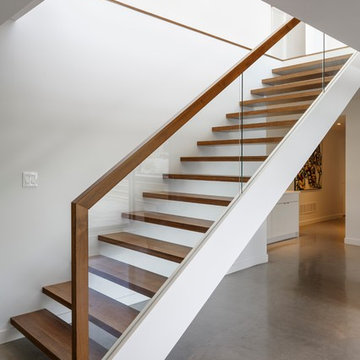
Architect: Christopher Simmonds Architect
Imagen de escalera recta contemporánea de tamaño medio sin contrahuella con escalones de madera
Imagen de escalera recta contemporánea de tamaño medio sin contrahuella con escalones de madera
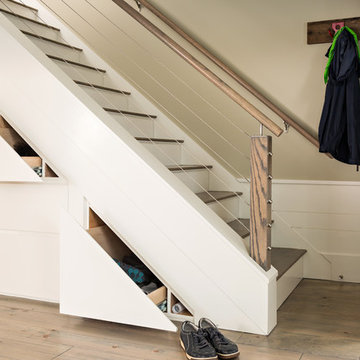
Dan Cutrona
Ejemplo de escalera recta marinera de tamaño medio con barandilla de cable, escalones de madera y contrahuellas de madera pintada
Ejemplo de escalera recta marinera de tamaño medio con barandilla de cable, escalones de madera y contrahuellas de madera pintada
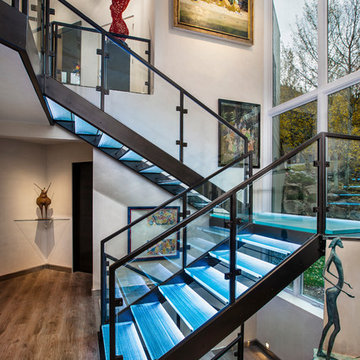
Ejemplo de escalera recta actual de tamaño medio sin contrahuella con escalones de vidrio y barandilla de vidrio
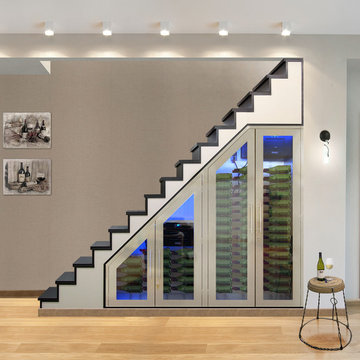
This beautiful, hand-made custom wine cabinet takes advantage of the unused space under the stairs. Insulated glass doors with brushed stainless trim and pole handles offer modern appeal to the room. Metal racking holds bottles securely in place while two Wine Mate Cooling Systems ensure the entire collection is stored at the right temperature and humidity.
By Vinotemp International
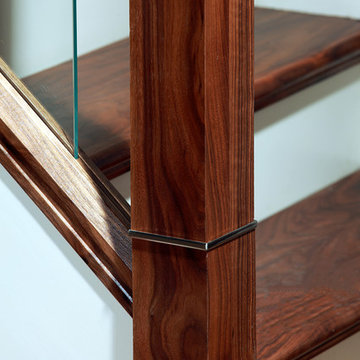
Style: Modern, Glass
Features: metal newel post connector.
After photo
Style: Modern, Glass
Features: adds brightness to the house and gives the sensation of freedom.
The change and the transition from the old and outdated staircase was amazing. The glass panels from our Urbana collection were the right choice to replace the painted spindles.
Stair parts used:
*From the Urbana collection: rake glass panels, base rail and handrails, newel post caps, newel base connector, and a bolt cover.
*From the square collection: Square newel post
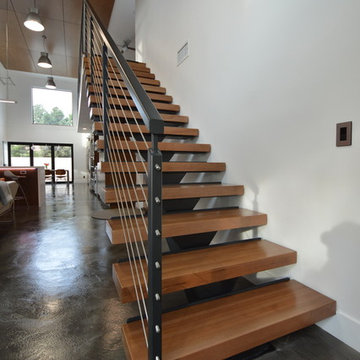
Jeff Jeannette / Jeannette Architects
Foto de escalera recta minimalista de tamaño medio sin contrahuella con escalones de madera
Foto de escalera recta minimalista de tamaño medio sin contrahuella con escalones de madera
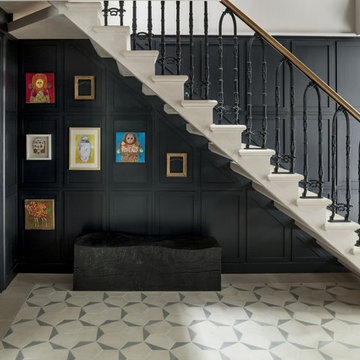
Stone staircase leading to basement. open treads portland limestone.
Diseño de escalera recta tradicional de tamaño medio
Diseño de escalera recta tradicional de tamaño medio
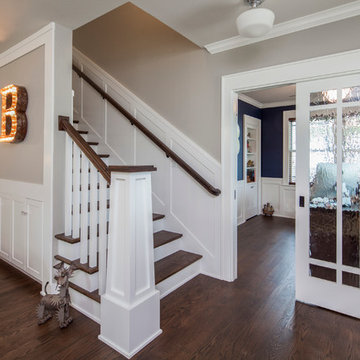
The new design expanded the footprint of the home to 1,271 square feet for the first level and 1,156 for the new second level. A new entry with a quarter turn stair leads you into the original living space. The old guest bedroom that was once accessed through the dining room is now connected to the front living space by pocket doors. The new open concept creates a continuous flow from the living space through the dining into the kitchen.
Photo by Tre Dunham
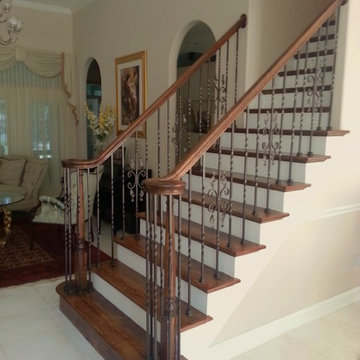
This is an after photo of the staircase. The pattern of the wrought iron balusters is unique, stylish, and adds elegance to the home.
Ejemplo de escalera recta tradicional de tamaño medio con escalones de madera, contrahuellas de madera pintada y barandilla de metal
Ejemplo de escalera recta tradicional de tamaño medio con escalones de madera, contrahuellas de madera pintada y barandilla de metal
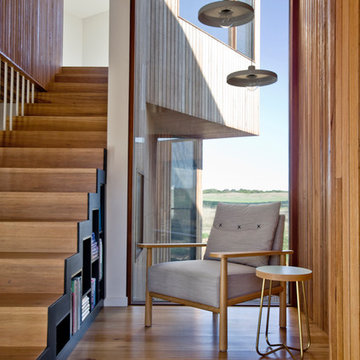
Stair and reading nook. Timber treads, steel stringer and bookshelves under.
Photography: Auhaus Architecture
Imagen de escalera recta contemporánea de tamaño medio con escalones de madera y contrahuellas de madera
Imagen de escalera recta contemporánea de tamaño medio con escalones de madera y contrahuellas de madera
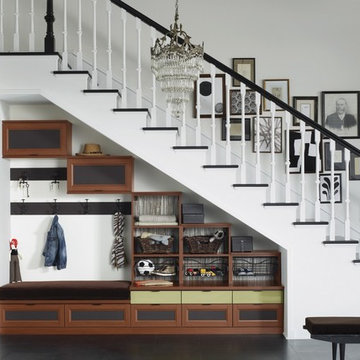
"Tiered custom height accommodates the sloped ceiling. Utilizing under-the-stairs space, this integrated system allows the whole family to stay organized."
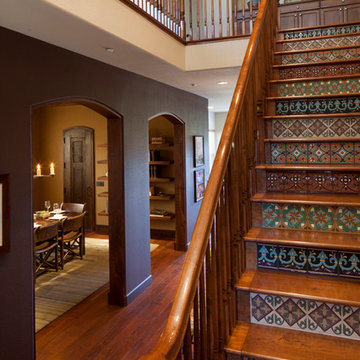
ASID Design Excellence First Place Residential – Best Individual Room (Traditional): This dining room was created by Michael Merrill Design Studio to reflect the client’s desire for having a gracious and warm space based on a Santa Fe aesthetic. We worked closely with her to create the custom staircase she envisioned.
Photos © Paul Dyer Photography
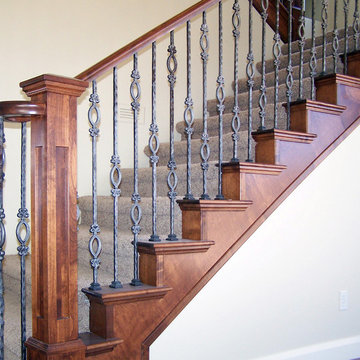
Titan Architectural Products, LLC dba Titan Stairs of Utah
Imagen de escalera recta clásica de tamaño medio con escalones enmoquetados y contrahuellas enmoquetadas
Imagen de escalera recta clásica de tamaño medio con escalones enmoquetados y contrahuellas enmoquetadas
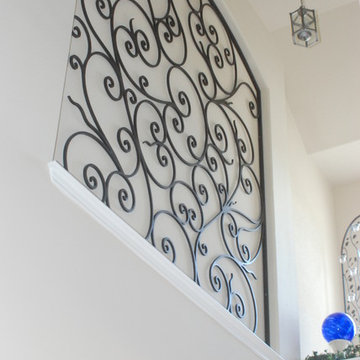
forjadesigns
Modelo de escalera recta mediterránea de tamaño medio con barandilla de metal
Modelo de escalera recta mediterránea de tamaño medio con barandilla de metal
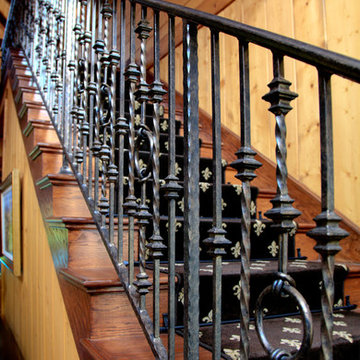
Custom design wrought iron staircase on a horse ranch.
The Multiple Ranch and Mountain Homes are shown in this project catalog: from Camarillo horse ranches to Lake Tahoe ski lodges. Featuring rock walls and fireplaces with decorative wrought iron doors, stained wood trusses and hand scraped beams. Rustic designs give a warm lodge feel to these large ski resort homes and cattle ranches. Pine plank or slate and stone flooring with custom old world wrought iron lighting, leather furniture and handmade, scraped wood dining tables give a warmth to the hard use of these homes, some of which are on working farms and orchards. Antique and new custom upholstery, covered in velvet with deep rich tones and hand knotted rugs in the bedrooms give a softness and warmth so comfortable and livable. In the kitchen, range hoods provide beautiful points of interest, from hammered copper, steel, and wood. Unique stone mosaic, custom painted tile and stone backsplash in the kitchen and baths.
designed by Maraya Interior Design. From their beautiful resort town of Ojai, they serve clients in Montecito, Hope Ranch, Malibu, Westlake and Calabasas, across the tri-county areas of Santa Barbara, Ventura and Los Angeles, south to Hidden Hills- north through Solvang and more.
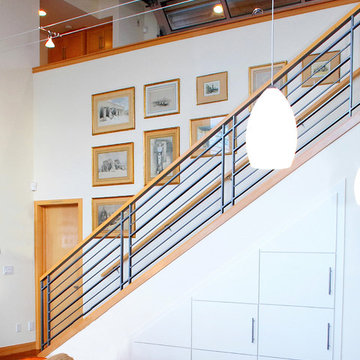
Stair to lower level with storage cabinets below. Photography by Ian Gleadle.
Ejemplo de escalera recta costera de tamaño medio con barandilla de varios materiales
Ejemplo de escalera recta costera de tamaño medio con barandilla de varios materiales
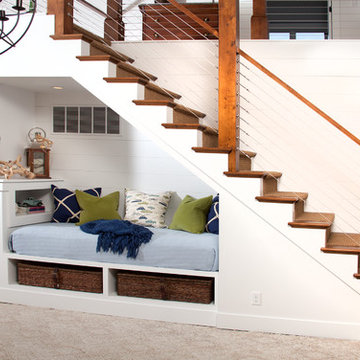
Barry Elz Photography
Diseño de escalera recta marinera de tamaño medio con escalones de madera y contrahuellas de madera pintada
Diseño de escalera recta marinera de tamaño medio con escalones de madera y contrahuellas de madera pintada
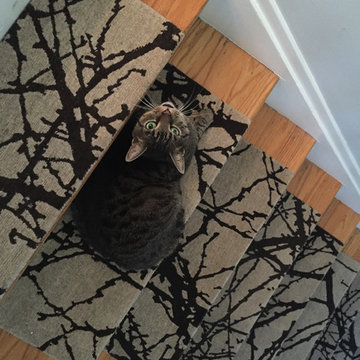
This design was inspired by the dark branches of Barberry bushes in winter seen against the white snow.
They are hand knotted in Nepal at 100 knots in pure un-dyed black sheep, (which is truly a dark expresso brown) and light Himalayan natural sheep tone (very light grey beige). The design includes six different pieces which can be arranged to form a complete picture or randomly placed for an all-over effect.
These can be custom ordered in "true" black and white, rather than in our natural un-dyed tones. Adhesive mesh is supplied with each order.
12 steps for 1,125.
single stesp for $98
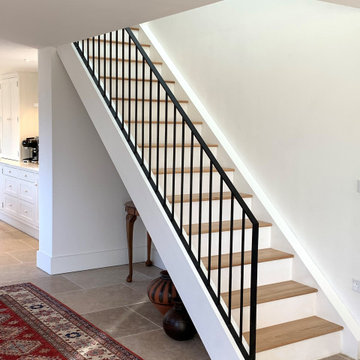
Ejemplo de escalera recta minimalista de tamaño medio con escalones de madera, contrahuellas de madera y barandilla de metal

Diseño de escalera recta contemporánea de tamaño medio con escalones de madera, contrahuellas de madera y barandilla de varios materiales
13.116 fotos de escaleras rectas de tamaño medio
3