210 fotos de escaleras rectas con madera
Filtrar por
Presupuesto
Ordenar por:Popular hoy
21 - 40 de 210 fotos
Artículo 1 de 3
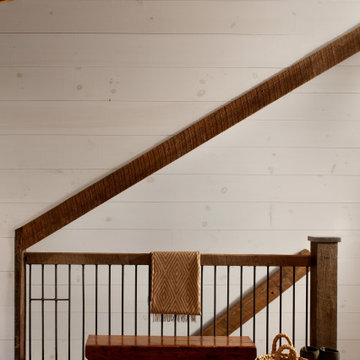
View of staircase from upper floor showing top floor wood and metal railing, wood beams, medium hardwood flooring, and painted white wood wall paneling.
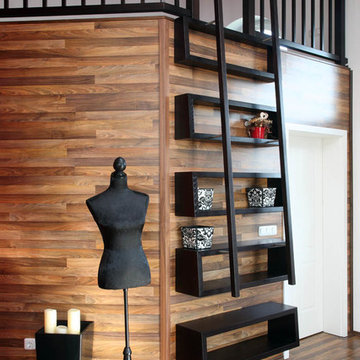
Imagen de escalera recta contemporánea pequeña con escalones de madera, contrahuellas de madera, barandilla de madera y madera
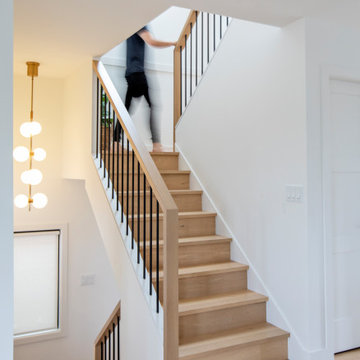
Modelo de escalera recta actual de tamaño medio con escalones de madera, barandilla de madera y madera

Ejemplo de escalera recta moderna extra grande con escalones de madera, contrahuellas de madera, barandilla de madera y madera
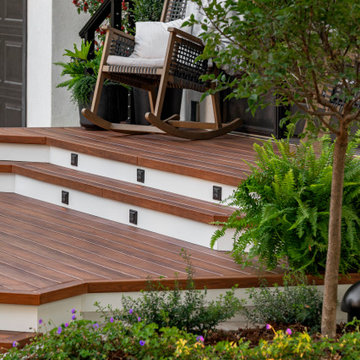
Diseño de escalera recta retro de tamaño medio con escalones de madera, contrahuellas de madera, barandilla de cable y madera
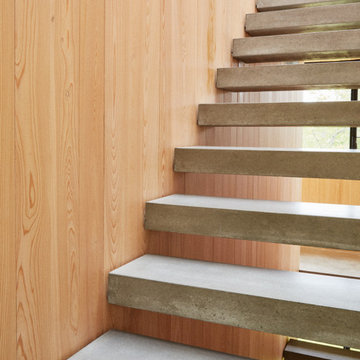
Open riser, floating concrete treads
Ejemplo de escalera recta marinera de tamaño medio sin contrahuella con escalones de hormigón, barandilla de metal y madera
Ejemplo de escalera recta marinera de tamaño medio sin contrahuella con escalones de hormigón, barandilla de metal y madera

This exterior deck renovation and reconstruction project included structural analysis and design services to install new stairs and landings as part of a new two-tiered floor plan. A new platform and stair were designed to connect the upper and lower levels of this existing deck which then allowed for enhanced circulation.
The construction included structural framing modifications, new stair and landing construction, exterior renovation of the existing deck, new railings and painting.
Pisano Development Group provided preliminary analysis, design services and construction management services.

Full gut renovation and facade restoration of an historic 1850s wood-frame townhouse. The current owners found the building as a decaying, vacant SRO (single room occupancy) dwelling with approximately 9 rooming units. The building has been converted to a two-family house with an owner’s triplex over a garden-level rental.
Due to the fact that the very little of the existing structure was serviceable and the change of occupancy necessitated major layout changes, nC2 was able to propose an especially creative and unconventional design for the triplex. This design centers around a continuous 2-run stair which connects the main living space on the parlor level to a family room on the second floor and, finally, to a studio space on the third, thus linking all of the public and semi-public spaces with a single architectural element. This scheme is further enhanced through the use of a wood-slat screen wall which functions as a guardrail for the stair as well as a light-filtering element tying all of the floors together, as well its culmination in a 5’ x 25’ skylight.
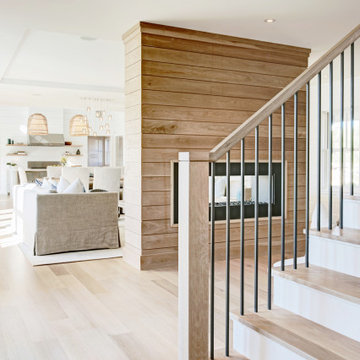
Ejemplo de escalera recta de estilo de casa de campo de tamaño medio con escalones de madera, barandilla de madera y madera
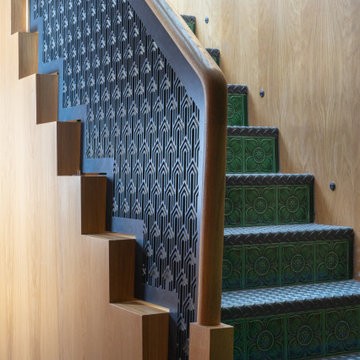
Ejemplo de escalera recta ecléctica de tamaño medio con contrahuellas con baldosas y/o azulejos, barandilla de metal y madera
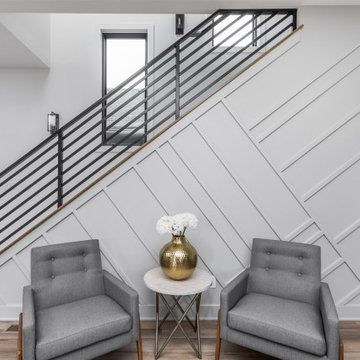
Imagen de escalera recta moderna de tamaño medio con escalones de madera, contrahuellas de madera, barandilla de metal y madera
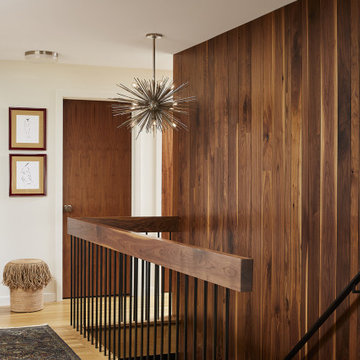
Contractor: Reuter Walton
Interior Design: Talla Skogmo
Photography: Alyssa Lee
Imagen de escalera recta vintage con barandilla de metal y madera
Imagen de escalera recta vintage con barandilla de metal y madera
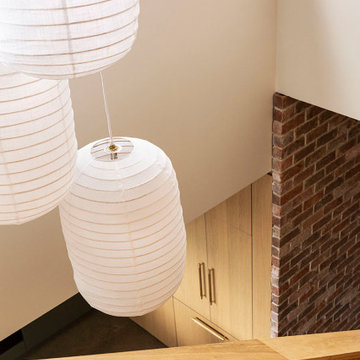
Ejemplo de escalera recta actual de tamaño medio con escalones enmoquetados, contrahuellas enmoquetadas, barandilla de madera y madera
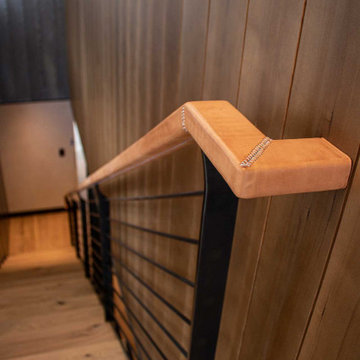
The Ross Peak Steel Stringer Stair and Railing is full of functionality and flair. Steel stringers paired with waterfall style white oak treads, with a continuous grain pattern for a seamless design. A shadow reveal lined with LED lighting follows the stairs up, illuminating the Blue Burned Fir wall. The railing is made of stainless steel posts and continuous stainless steel rod balusters. The hand railing is covered in a high quality leather and hand stitched, tying the contrasting industrial steel with the softness of the wood for a finished look. Below the stairs is the Illuminated Stair Wine Closet, that’s extenuated by stair design and carries the lighting into the space.

Staircase to second floor
Imagen de escalera recta rústica de tamaño medio con escalones de madera, contrahuellas de metal, barandilla de metal y madera
Imagen de escalera recta rústica de tamaño medio con escalones de madera, contrahuellas de metal, barandilla de metal y madera
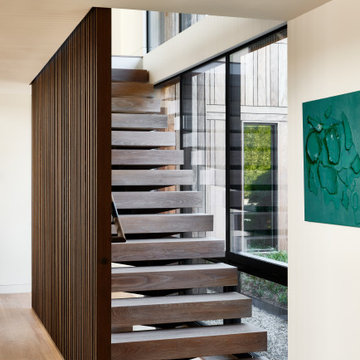
Stair detail w/ wood screen and courtyard view and Apparatus Studio ceiling light.
Ejemplo de escalera recta contemporánea grande sin contrahuella con escalones de madera, barandilla de varios materiales y madera
Ejemplo de escalera recta contemporánea grande sin contrahuella con escalones de madera, barandilla de varios materiales y madera
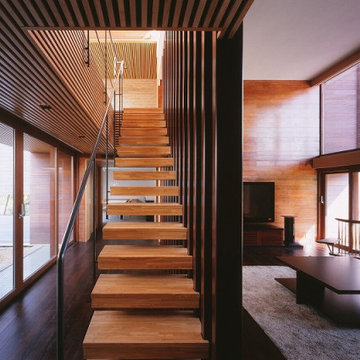
居間と階段
撮影:平井広行
Diseño de escalera recta de tamaño medio sin contrahuella con escalones de madera, barandilla de metal y madera
Diseño de escalera recta de tamaño medio sin contrahuella con escalones de madera, barandilla de metal y madera
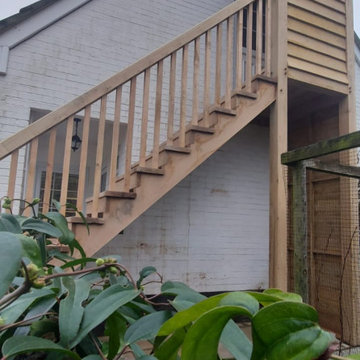
Solid Oak Frame Staircase installed to replace existing. Bringing a beautiful and traditional touch linking perfectly with the surrounding area.
Ejemplo de escalera recta clásica grande con escalones de madera, contrahuellas de madera, barandilla de madera y madera
Ejemplo de escalera recta clásica grande con escalones de madera, contrahuellas de madera, barandilla de madera y madera
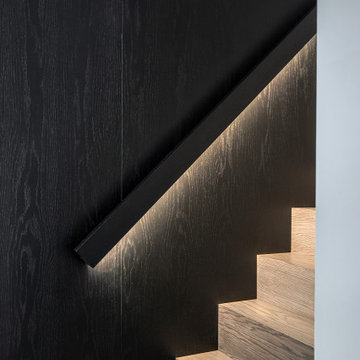
Diseño de escalera recta contemporánea pequeña con escalones de madera, contrahuellas de madera, barandilla de madera y madera
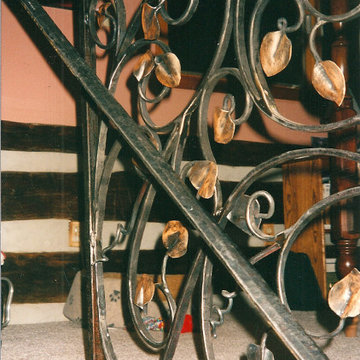
This was a beautiful 200 year old log cabin, lovingly restored by its artist owners. It was not a large space, but deserving of something kind of special. I tried to bring some of the wooded setting into this rail. The project included a short section of railing at the top of the stairs, a handrail down the stairs, and a grill to prevent small children from falling off the off side of the stairs.
210 fotos de escaleras rectas con madera
2