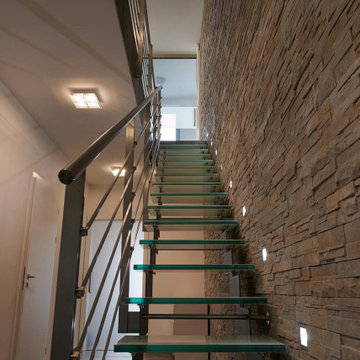188 fotos de escaleras rectas con escalones de vidrio
Filtrar por
Presupuesto
Ordenar por:Popular hoy
141 - 160 de 188 fotos
Artículo 1 de 3
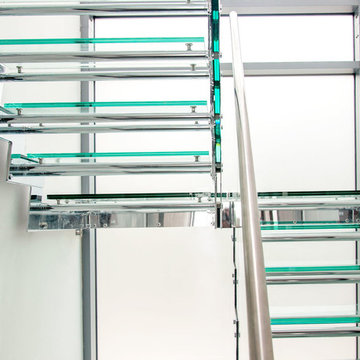
3 sets of Glass and Stainless steel staircases. This stair design is referred to as the “Zed” shaped string type “e-TZ” which includes a double string with polished stainless steel strings and 1/2 landings. The treads and landings are laminated toughened clear glass 10mm-1.52mm-10mm with the tread supports and glass fixings made of polished stainless steel. The stair and gallery balustrade is laminated toughened clear glass 10mm-1.52mm-10mm with a stainless steel handrail slotted over the glass.
Photo Credit: Kevala Stairs
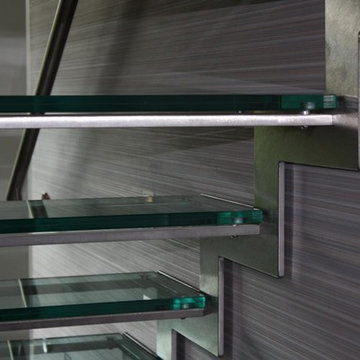
Edelstahl-Wangentreppe mit Glasstufen.
www.ost-concept.lu
Foto de escalera recta actual grande con escalones de vidrio
Foto de escalera recta actual grande con escalones de vidrio
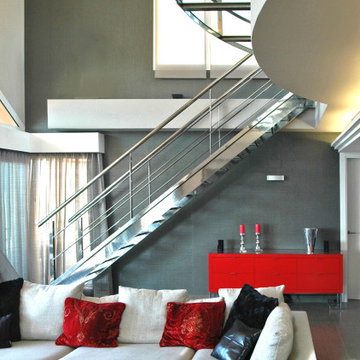
La escalera de este loft cercano a Puerto Banús está hecha de acero inoxidable y peldaños de vidrio. La escalera conduce a un pequeño balcón que funciona como despacho y que una extensión hecha con los mismos materiales.
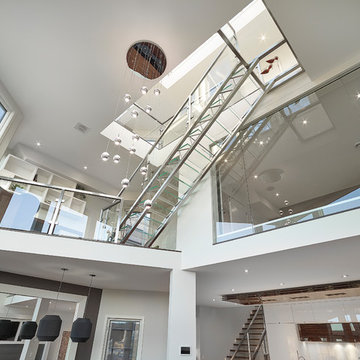
Ejemplo de escalera recta minimalista con escalones de vidrio, contrahuellas de metal y barandilla de metal
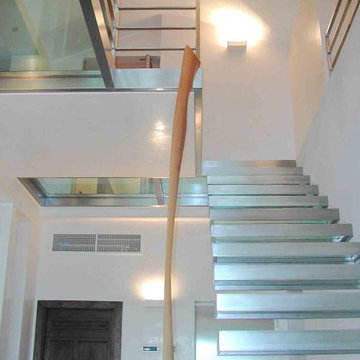
Giovanni Ronzoni
Imagen de escalera recta moderna extra grande sin contrahuella con escalones de vidrio
Imagen de escalera recta moderna extra grande sin contrahuella con escalones de vidrio
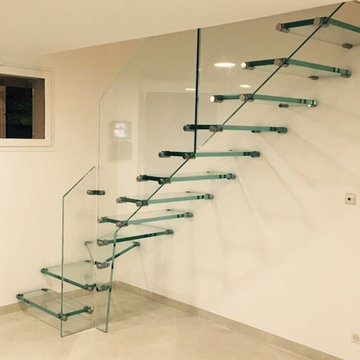
Escalier en verre
Foto de escalera recta contemporánea de tamaño medio con escalones de vidrio y barandilla de vidrio
Foto de escalera recta contemporánea de tamaño medio con escalones de vidrio y barandilla de vidrio
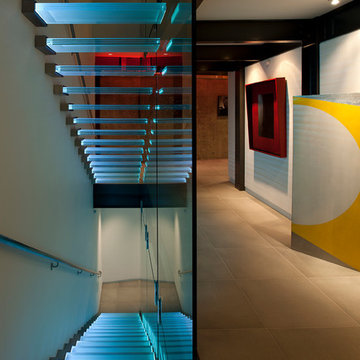
Modelo de escalera recta moderna de tamaño medio sin contrahuella con escalones de vidrio y barandilla de vidrio
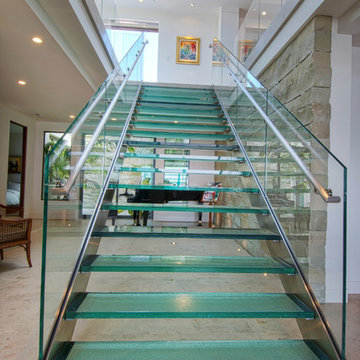
This dramatic glass and steel staircase is a study in contrast. Leading directly from the living room above, it descends past a stone accent wall towards large glass doors leading to the back yard and has direct views of the ocean. Behind the stairs sits a grand piano bathed in light from an interior courtyard.
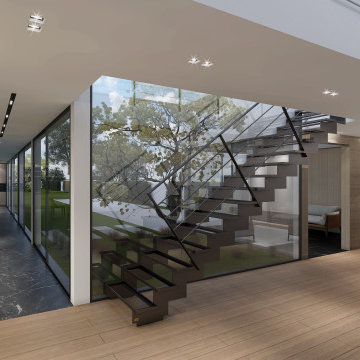
L'escalier limons latéraux FURIOUS conçu et fabriqué par la marque BUFFL donne une touche contemporaine à votre intérieur. Cet escalier métallique sur mesure est un ouvrage de caractère et une pièce unique, qui viendra sublimer votre décoration avec ses deux limons latéraux découpés en crémaillère
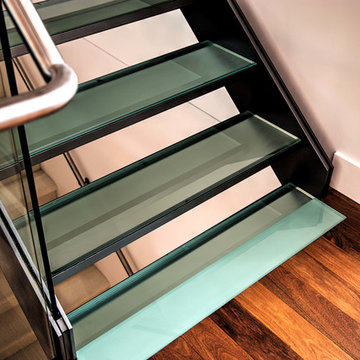
Modelo de escalera recta contemporánea sin contrahuella con escalones de vidrio y barandilla de vidrio
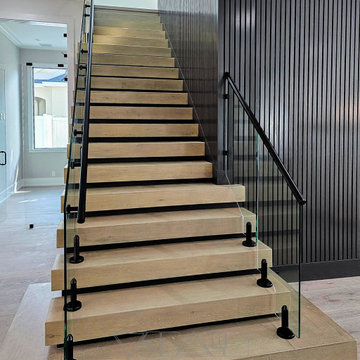
Frameless spigot railing system with side mounted handrail.
Our custom builder needed an original design that incorporated a modern glass railing with other transitional elements in this Winter Park home.
We were able to design, manufacture and install this unique glass railing system which exceeded the builders expectations. Each glass panel was fabricated with our new state of the art CNC machine that allows to make intricate cuts with a perfect flat polished edge. Please contact us to provide unique designs that will enhance the look your home with our custom glass railing systems.
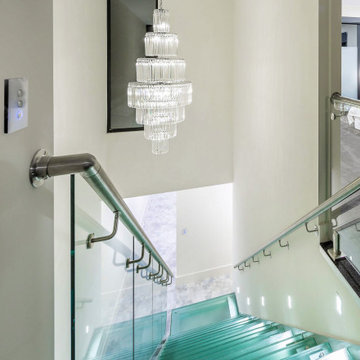
Glass staircase connecting living and sleeping spaces in luxury townhouse.
Imagen de escalera recta contemporánea grande con escalones de vidrio y barandilla de metal
Imagen de escalera recta contemporánea grande con escalones de vidrio y barandilla de metal
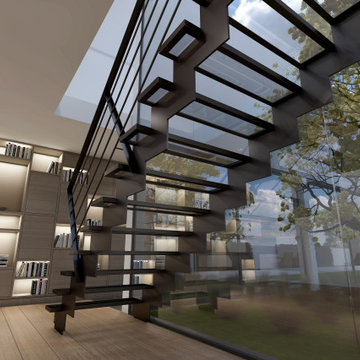
L'escalier limons latéraux FURIOUS conçu et fabriqué par la marque BUFFL donne une touche contemporaine à votre intérieur. Cet escalier métallique sur mesure est un ouvrage de caractère et une pièce unique, qui viendra sublimer votre décoration avec ses deux limons latéraux découpés en crémaillère
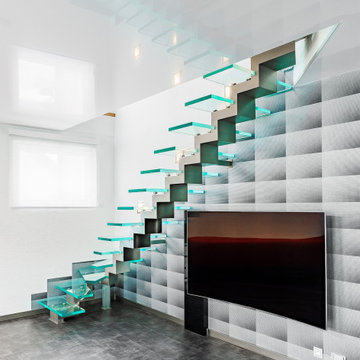
The only staircase of its kind in the country. Whole stringer without a single visible weld. 300 hours of detailing to make it look weldless.
Foto de escalera recta minimalista con escalones de vidrio y barandilla de metal
Foto de escalera recta minimalista con escalones de vidrio y barandilla de metal
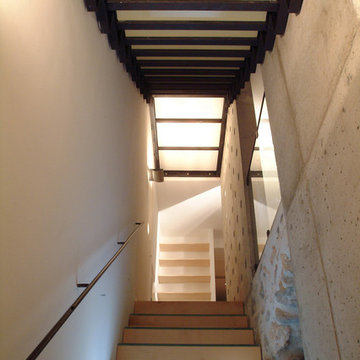
Pascal Quennehen
Diseño de escalera recta minimalista extra grande con escalones de vidrio, contrahuellas de madera y barandilla de vidrio
Diseño de escalera recta minimalista extra grande con escalones de vidrio, contrahuellas de madera y barandilla de vidrio
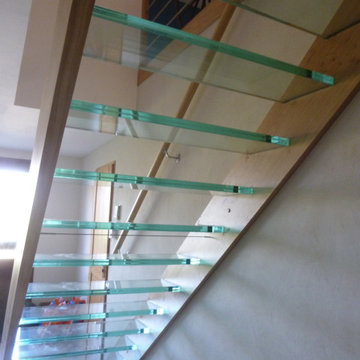
Escalier en Chêne huilé et marches en verre transparent
Main courante chêne diamètre 50 mm sur supports inox
Imagen de escalera recta actual con escalones de vidrio
Imagen de escalera recta actual con escalones de vidrio
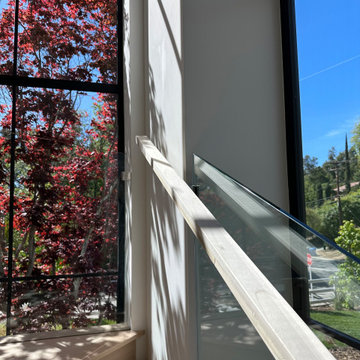
Custom Glass Railway
Diseño de escalera recta de estilo americano con escalones de vidrio, contrahuellas de vidrio y barandilla de vidrio
Diseño de escalera recta de estilo americano con escalones de vidrio, contrahuellas de vidrio y barandilla de vidrio
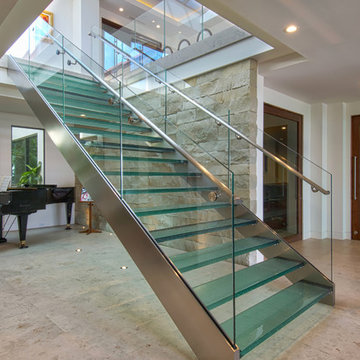
This dramatic glass and steel staircase is a study in contrast. Leading directly from the living room above, it descends past a stone accent wall towards large glass doors leading to the back yard and has direct views of the ocean. Behind the stairs sits a grand piano bathed in light from an interior courtyard.

With a compact form and several integrated sustainable systems, the Capitol Hill Residence achieves the client’s goals to maximize the site’s views and resources while responding to its micro climate. Some of the sustainable systems are architectural in nature. For example, the roof rainwater collects into a steel entry water feature, day light from a typical overcast Seattle sky penetrates deep into the house through a central translucent slot, and exterior mounted mechanical shades prevent excessive heat gain without sacrificing the view. Hidden systems affect the energy consumption of the house such as the buried geothermal wells and heat pumps that aid in both heating and cooling, and a 30 panel photovoltaic system mounted on the roof feeds electricity back to the grid.
The minimal foundation sits within the footprint of the previous house, while the upper floors cantilever off the foundation as if to float above the front entry water feature and surrounding landscape. The house is divided by a sloped translucent ceiling that contains the main circulation space and stair allowing daylight deep into the core. Acrylic cantilevered treads with glazed guards and railings keep the visual appearance of the stair light and airy allowing the living and dining spaces to flow together.
While the footprint and overall form of the Capitol Hill Residence were shaped by the restrictions of the site, the architectural and mechanical systems at work define the aesthetic. Working closely with a team of engineers, landscape architects, and solar designers we were able to arrive at an elegant, environmentally sustainable home that achieves the needs of the clients, and fits within the context of the site and surrounding community.
(c) Steve Keating Photography
188 fotos de escaleras rectas con escalones de vidrio
8
