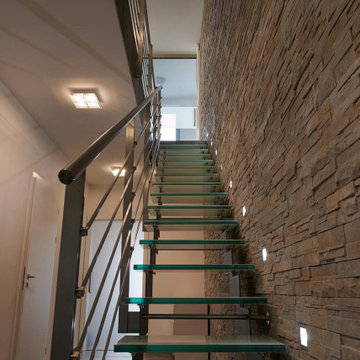188 fotos de escaleras rectas con escalones de vidrio
Filtrar por
Presupuesto
Ordenar por:Popular hoy
121 - 140 de 188 fotos
Artículo 1 de 3
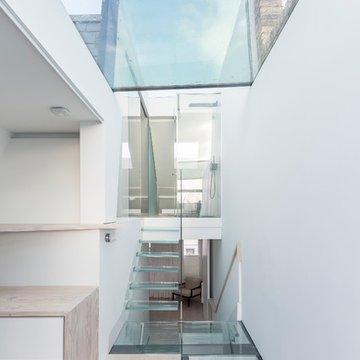
Adrián Vázquez
Imagen de escalera recta minimalista de tamaño medio con escalones de vidrio
Imagen de escalera recta minimalista de tamaño medio con escalones de vidrio
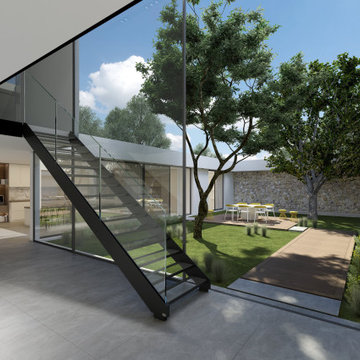
L'escalier limons latéraux simples PARALLEL conçu et fabriqué par la marque BUFFL donne une touche contemporaine à votre intérieur. Cet escalier métallique design mélange parfaitement le côté industriel du métal et la transparence du verre présent sur les marches ainsi que sur le garde corps. Cet escalier limons latéraux simples offre un aspect épuré à votre intérieur.
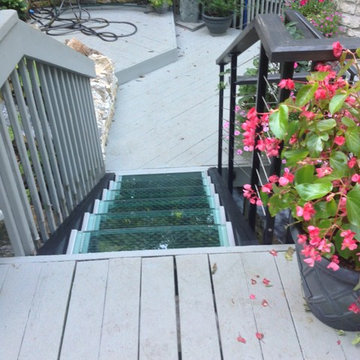
Glass stairs can really make a difference in a landscape design! This project literally put the floating glass steps over water!
Diseño de escalera recta tradicional de tamaño medio sin contrahuella con escalones de vidrio
Diseño de escalera recta tradicional de tamaño medio sin contrahuella con escalones de vidrio
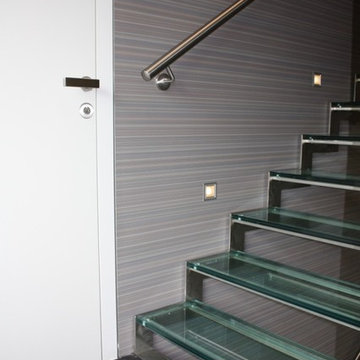
Edelstahl-Wangentreppe mit Glasstufen und Inox-Wandhandlauf.
www.ost-concept.lu
Ejemplo de escalera recta actual grande con escalones de vidrio
Ejemplo de escalera recta actual grande con escalones de vidrio
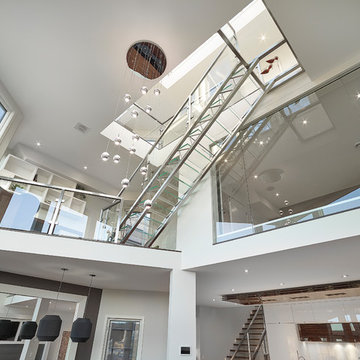
Ejemplo de escalera recta minimalista con escalones de vidrio, contrahuellas de metal y barandilla de metal
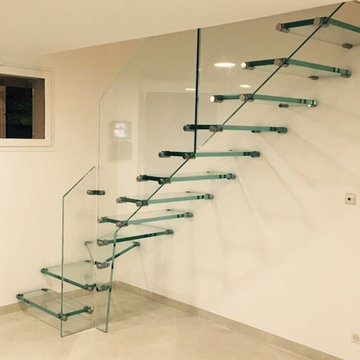
Escalier en verre
Foto de escalera recta contemporánea de tamaño medio con escalones de vidrio y barandilla de vidrio
Foto de escalera recta contemporánea de tamaño medio con escalones de vidrio y barandilla de vidrio
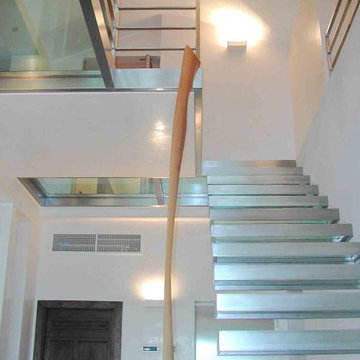
Giovanni Ronzoni
Imagen de escalera recta moderna extra grande sin contrahuella con escalones de vidrio
Imagen de escalera recta moderna extra grande sin contrahuella con escalones de vidrio
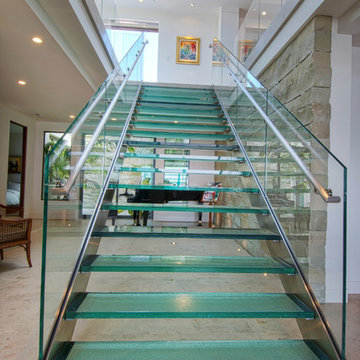
This dramatic glass and steel staircase is a study in contrast. Leading directly from the living room above, it descends past a stone accent wall towards large glass doors leading to the back yard and has direct views of the ocean. Behind the stairs sits a grand piano bathed in light from an interior courtyard.
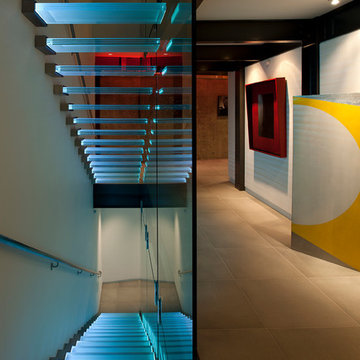
Modelo de escalera recta moderna de tamaño medio sin contrahuella con escalones de vidrio y barandilla de vidrio
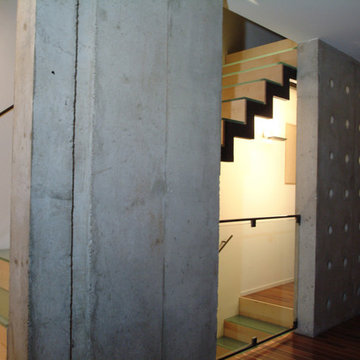
Pascal Quennehen
Modelo de escalera recta minimalista grande con escalones de vidrio, contrahuellas de madera y barandilla de vidrio
Modelo de escalera recta minimalista grande con escalones de vidrio, contrahuellas de madera y barandilla de vidrio
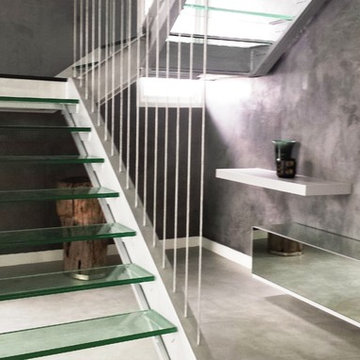
escalier en acier et verre, sur 3 niveaux, réalisé et construit entièrement sur place, les filins sont en acier, des leds éclairent chaque marche, le mur est en chaux ferrée, le petit meuble en miroirs est utilisé pour ranger les chaussures , le vase est un vase ancien des années 60
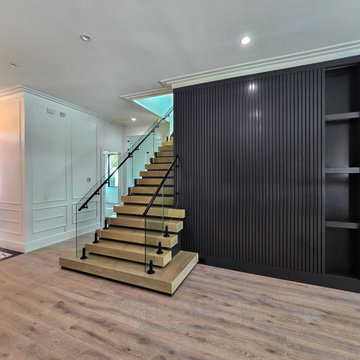
Frameless spigot railing system with side mounted handrail.
Our custom builder needed an original design that incorporated a modern glass railing with other transitional elements in this Winter Park home.
We were able to design, manufacture and install this unique glass railing system which exceeded the builders expectations. Each glass panel was fabricated with our new state of the art CNC machine that allows to make intricate cuts with a perfect flat polished edge. Please contact us to provide unique designs that will enhance the look your home with our custom glass railing systems.
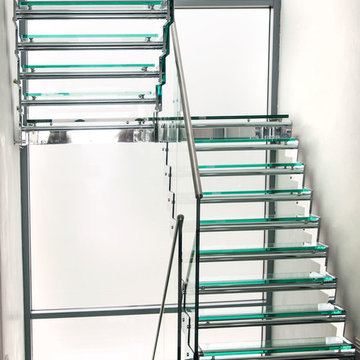
3 sets of Glass and Stainless steel staircases. This stair design is referred to as the “Zed” shaped string type “e-TZ” which includes a double string with polished stainless steel strings and 1/2 landings. The treads and landings are laminated toughened clear glass 10mm-1.52mm-10mm with the tread supports and glass fixings made of polished stainless steel. The stair and gallery balustrade is laminated toughened clear glass 10mm-1.52mm-10mm with a stainless steel handrail slotted over the glass.
Photo Credit: Kevala Stairs
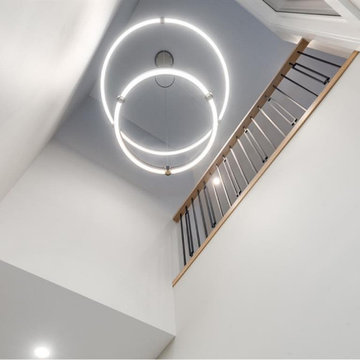
LUXURY is an occasional indulgence.. For others it's a WAY OF LIFE! This European Custom Home Builder has an impeccable reputation for innovation & this masterpiece will please the most discerning buyer. Situated on a quiet street in this sought after inner city community and offering a MASSIVE 37.5'x167 ( 5436 sqft) OVERSIZED LOT with a park right outside the front door!! 3800+ sqft of architectural flare, incredible indoor/outdoor entertaining space all the while incorporating functionality. The SOARING foyer with its cosmopolitan fixture is just the start of the sophisticated finishings that are about to unfold. Jaw dropping Chef's kitchen, outstanding millwork, mode counters & backsplash and professional appliance collection. Open dining area and sprawling living room showcasing a chic fireplace and a wall of glass with patio door access the picturesque deck & massive private yard! 10' ceilings, modernistic windows and hardwood throughout create a sleek ambiance. Gorgeous front facade on a treelined street with the park outside the front door. Master retreat is an oasis, picturesque view, double sided fireplace, oversized walk in closet and a spa inspired ensuite - with dual rain shower heads, stand alone tub, heated floors, double vanities and intricate tile work - unwind & indulge yourself. Three bedrooms up PLUS a LOFT/ OFFICE fit for a KING!! Even the kids' washroom has double vanities and heated floors. Lower level is the place where memories will be made with the whole family. Ultimate in entertainment enjoyment! Topped off with heated floors, a gym, a 4th bedroom and a 4th bath! Whether it's the towering exterior, fully finished DOUBLE ATTACHED GARAGE, superior construction or the New Home Warranty - one thing is certain - it must be seen to truly be appreciated. You will see why it will be ENVIED by all. Minutes to the core and literally steps to the park, schools & pathways.
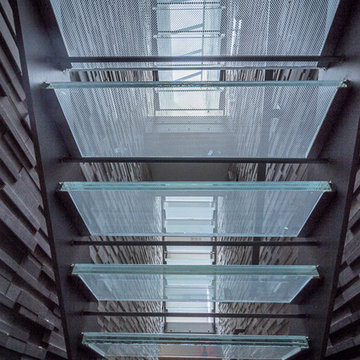
Matthew Zinke
Imagen de escalera recta minimalista sin contrahuella con escalones de vidrio
Imagen de escalera recta minimalista sin contrahuella con escalones de vidrio
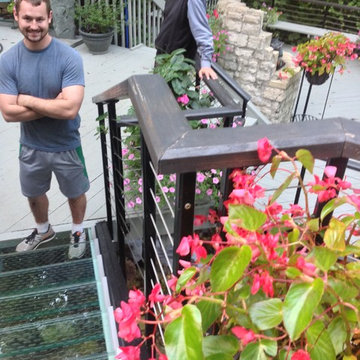
Glass stairs can really make a difference in a landscape design! This project literally put the floating glass steps over water!
Modelo de escalera recta clásica de tamaño medio sin contrahuella con escalones de vidrio
Modelo de escalera recta clásica de tamaño medio sin contrahuella con escalones de vidrio
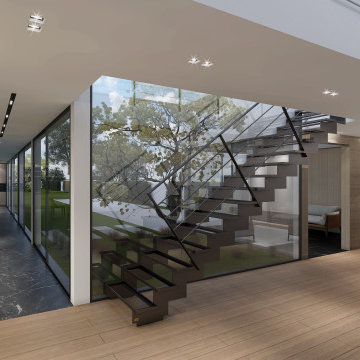
L'escalier limons latéraux FURIOUS conçu et fabriqué par la marque BUFFL donne une touche contemporaine à votre intérieur. Cet escalier métallique sur mesure est un ouvrage de caractère et une pièce unique, qui viendra sublimer votre décoration avec ses deux limons latéraux découpés en crémaillère
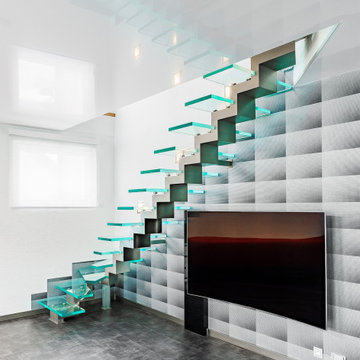
The only staircase of its kind in the country. Whole stringer without a single visible weld. 300 hours of detailing to make it look weldless.
Foto de escalera recta minimalista con escalones de vidrio y barandilla de metal
Foto de escalera recta minimalista con escalones de vidrio y barandilla de metal
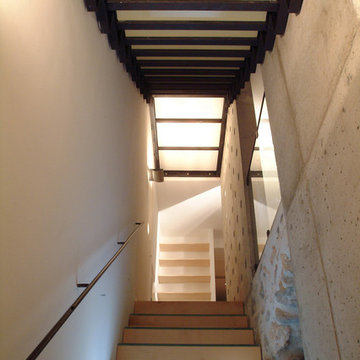
Pascal Quennehen
Diseño de escalera recta minimalista extra grande con escalones de vidrio, contrahuellas de madera y barandilla de vidrio
Diseño de escalera recta minimalista extra grande con escalones de vidrio, contrahuellas de madera y barandilla de vidrio
188 fotos de escaleras rectas con escalones de vidrio
7
