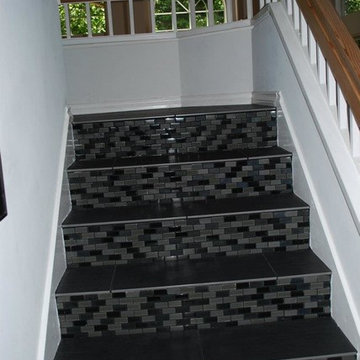355 fotos de escaleras rectas con escalones con baldosas
Filtrar por
Presupuesto
Ordenar por:Popular hoy
81 - 100 de 355 fotos
Artículo 1 de 3
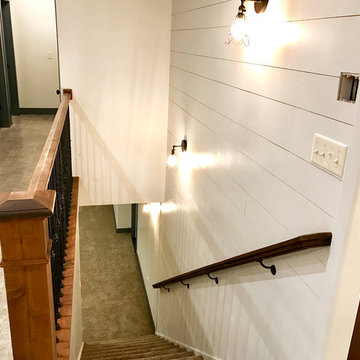
Foto de escalera recta romántica de tamaño medio con escalones con baldosas y contrahuellas con baldosas y/o azulejos
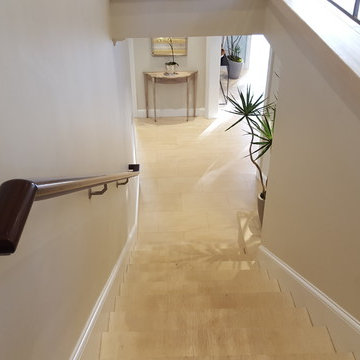
Built in 1998, the 2,800 sq ft house was lacking the charm and amenities that the location justified. The idea was to give it a "Hawaiiana" plantation feel.
Exterior renovations include staining the tile roof and exposing the rafters by removing the stucco soffits and adding brackets.
Smooth stucco combined with wood siding, expanded rear Lanais, a sweeping spiral staircase, detailed columns, balustrade, all new doors, windows and shutters help achieve the desired effect.
On the pool level, reclaiming crawl space added 317 sq ft. for an additional bedroom suite, and a new pool bathroom was added.
On the main level vaulted ceilings opened up the great room, kitchen, and master suite. Two small bedrooms were combined into a fourth suite and an office was added. Traditional built-in cabinetry and moldings complete the look.
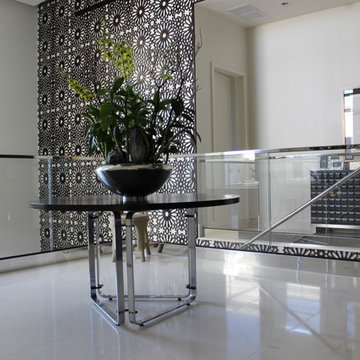
Glass railing for interior stairs and second floor open to below area.
Shoe molding system with 9/16" starphire tempered + laminated SGP glass and 304 polished stainless steel finish.
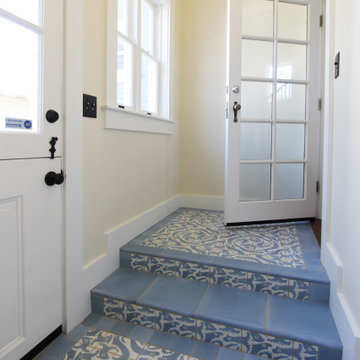
Imagen de escalera recta costera pequeña con escalones con baldosas, contrahuellas con baldosas y/o azulejos y barandilla de madera
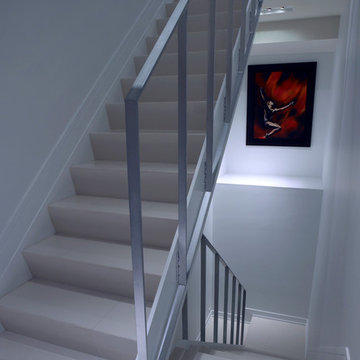
Diseño de escalera recta moderna de tamaño medio con escalones con baldosas y contrahuellas con baldosas y/o azulejos
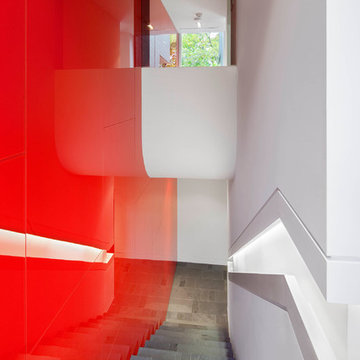
This single family home sits on a tight, sloped site. Within a modest budget, the goal was to provide direct access to grade at both the front and back of the house.
The solution is a multi-split-level home with unconventional relationships between floor levels. Between the entrance level and the lower level of the family room, the kitchen and dining room are located on an interstitial level. Within the stair space “floats” a small bathroom.
The generous stair is celebrated with a back-painted red glass wall which treats users to changing refractive ambient light throughout the house.
Black brick, grey-tinted glass and mirrors contribute to the reasonably compact massing of the home. A cantilevered upper volume shades south facing windows and the home’s limited material palette meant a more efficient construction process. Cautious landscaping retains water run-off on the sloping site and home offices reduce the client’s use of their vehicle.
The house achieves its vision within a modest footprint and with a design restraint that will ensure it becomes a long-lasting asset in the community.
Photo by Tom Arban
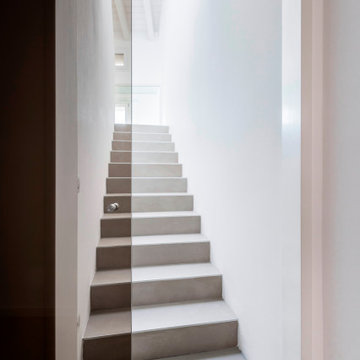
Imagen de escalera recta minimalista de tamaño medio con escalones con baldosas y contrahuellas con baldosas y/o azulejos
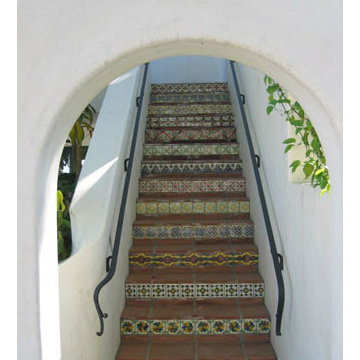
Jack 'N Tool Box, Inc. was the General Contractor for the complete remodel of this commercial office space in downtown Santa Barbara Pueble Vieja District. A majority of the existing structure was demolished and rebuilt to create a modern office building in classic Santa Barbara Mediterranean architecture. Soft soils at the site required use of caisson foundations for the new access stairs.
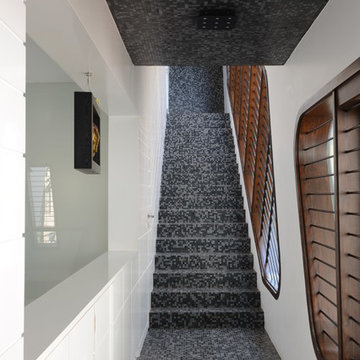
Imagen de escalera recta contemporánea de tamaño medio con escalones con baldosas y contrahuellas con baldosas y/o azulejos
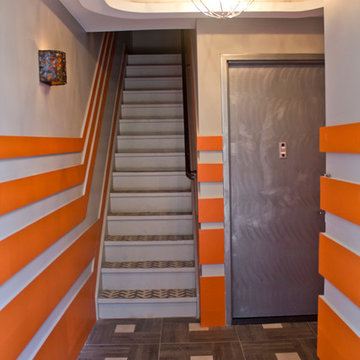
Ejemplo de escalera recta contemporánea de tamaño medio con escalones con baldosas y contrahuellas de metal
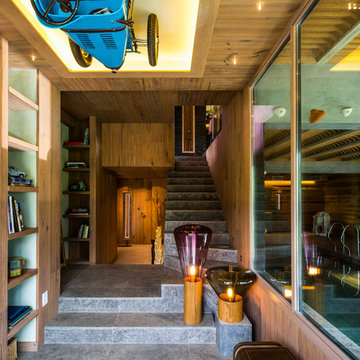
Photos Fabien DELAIRON
Ejemplo de escalera recta rústica de tamaño medio con escalones con baldosas y contrahuellas con baldosas y/o azulejos
Ejemplo de escalera recta rústica de tamaño medio con escalones con baldosas y contrahuellas con baldosas y/o azulejos
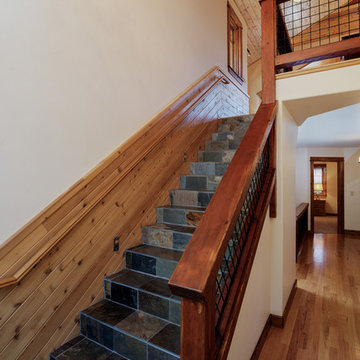
Foto de escalera recta de estilo americano de tamaño medio con escalones con baldosas, contrahuellas con baldosas y/o azulejos y barandilla de madera
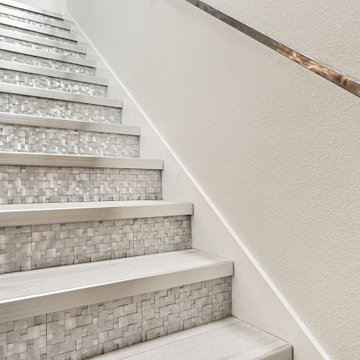
Along with the custom metal handrail we made we also installed a custom geometric tile on the riser of the stairs. All to give you a pop while going up to the second floor.
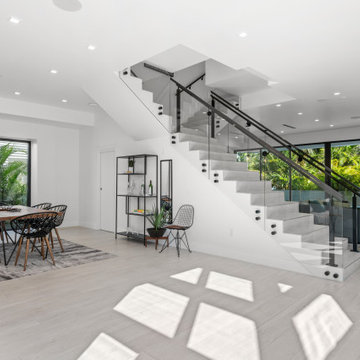
The central split stair separates the foyer and dining area from the living and kitchen space. The stair splits access into the primary/master suite to the right and 3 bedroom and laundry room to the left.
The dramatic glass railing allows for a light and open feeling in the entire.
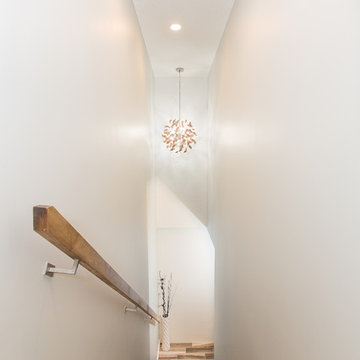
This 20' tall stairwell is hidden behind a secret door! The hardwood looking flooring is porcelain tile and extremely durable. The feature wall is white ceramic tile and walls are a light grey. Fantastic chandelier lights with pot lights completes this look!
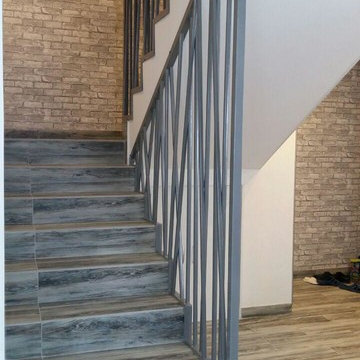
Современное ограждение для лестницы в таун хаус. В семье много маленьких детей, ограждение выполнено с учетом безопасного расстояния между элементами. Красиво и функционально, а что еще нужно для ограждения? Изготовлено современной кузней Vulcano.
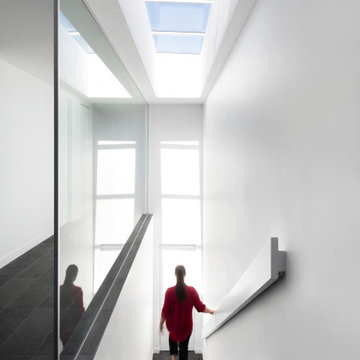
Generous lightwell & staircase space with a minimalist aesthetic designed to bring light into the center of the home and provide a navigational point between common areas & private residential space.
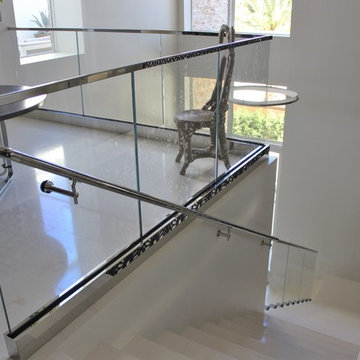
Glass railing for interior stairs and second floor open to below area.
Shoe molding system with 9/16" starphire tempered + laminated SGP glass and 304 polished stainless steel finish.
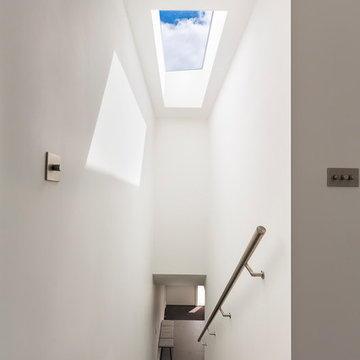
Original Image
Diseño de escalera recta actual de tamaño medio con escalones con baldosas, contrahuellas con baldosas y/o azulejos y barandilla de metal
Diseño de escalera recta actual de tamaño medio con escalones con baldosas, contrahuellas con baldosas y/o azulejos y barandilla de metal
355 fotos de escaleras rectas con escalones con baldosas
5
