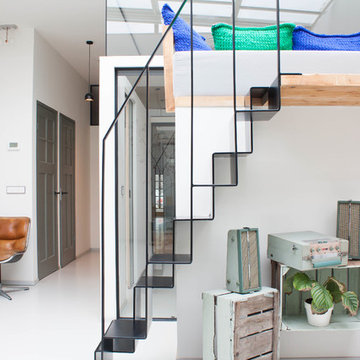Escaleras
Filtrar por
Presupuesto
Ordenar por:Popular hoy
61 - 80 de 883 fotos
Artículo 1 de 3
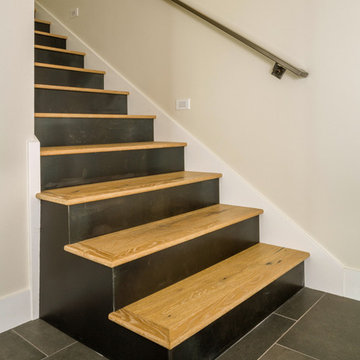
Detail of entry stair. Photography by MIke Seidl.
Foto de escalera recta moderna de tamaño medio con escalones de madera, contrahuellas de metal y barandilla de metal
Foto de escalera recta moderna de tamaño medio con escalones de madera, contrahuellas de metal y barandilla de metal
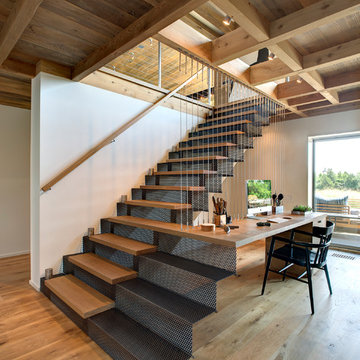
Bates Masi Architects LLC
Ejemplo de escalera recta actual con escalones de madera y contrahuellas de metal
Ejemplo de escalera recta actual con escalones de madera y contrahuellas de metal
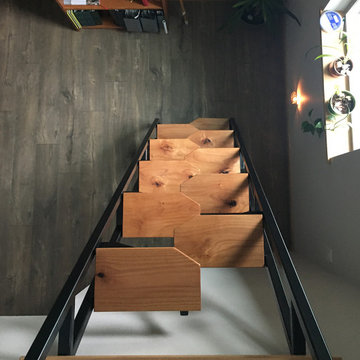
This was a fun build and a delightful family to work and design with. The ladder is aesthetically pleasing and functional for their space, and also much safer than the previous loft access. The custom welded steel frame and alternating step support system combined with light colored, solid alder wood treads provide an open feel for the tight space.
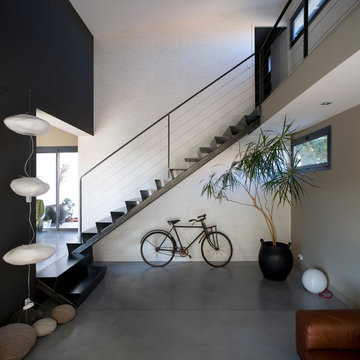
Imagen de escalera recta actual con escalones de metal, contrahuellas de metal y barandilla de cable
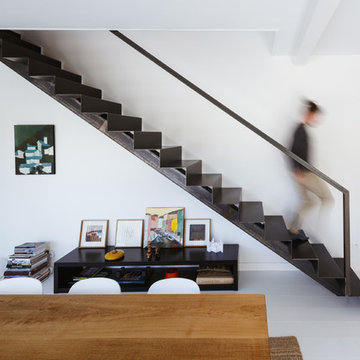
Julien Kerdraon
Foto de escalera recta contemporánea grande con escalones de metal y contrahuellas de metal
Foto de escalera recta contemporánea grande con escalones de metal y contrahuellas de metal
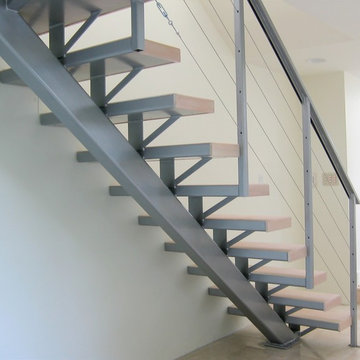
Foto de escalera recta actual grande con escalones de madera, contrahuellas de metal y barandilla de cable

Packing a lot of function into a small space requires ingenuity and skill, exactly what was needed for this one-bedroom gut in the Meatpacking District. When Axis Mundi was done, all that remained was the expansive arched window. Now one enters onto a pristine white-walled loft warmed by new zebrano plank floors. A new powder room and kitchen are at right. On the left, the lean profile of a folded steel stair cantilevered off the wall allows access to the bedroom above without eating up valuable floor space. Beyond, a living room basks in ample natural light. To allow that light to penetrate to the darkest corners of the bedroom, while also affording the owner privacy, the façade of the master bath, as well as the railing at the edge of the mezzanine space, are sandblasted glass. Finally, colorful furnishings, accessories and photography animate the simply articulated architectural envelope.
Project Team: John Beckmann, Nick Messerlian and Richard Rosenbloom
Photographer: Mikiko Kikuyama
© Axis Mundi Design LLC
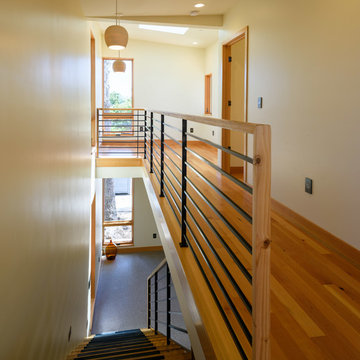
Modelo de escalera recta contemporánea de tamaño medio con escalones de madera, contrahuellas de metal y barandilla de madera
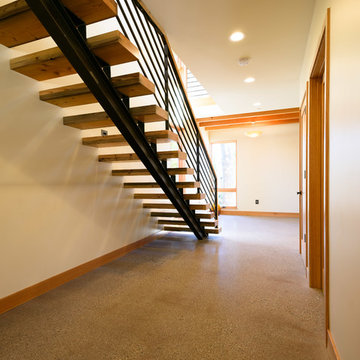
Diseño de escalera recta actual de tamaño medio con escalones de madera, contrahuellas de metal y barandilla de madera
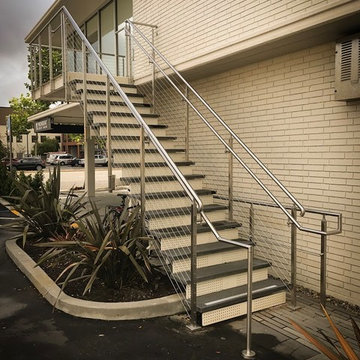
Ejemplo de escalera recta moderna grande con contrahuellas de metal y barandilla de cable
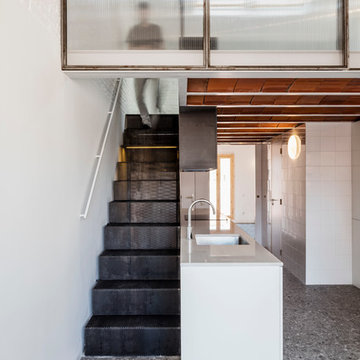
Photographer: © Adrià Goula
Imagen de escalera recta industrial pequeña con escalones de metal y contrahuellas de metal
Imagen de escalera recta industrial pequeña con escalones de metal y contrahuellas de metal
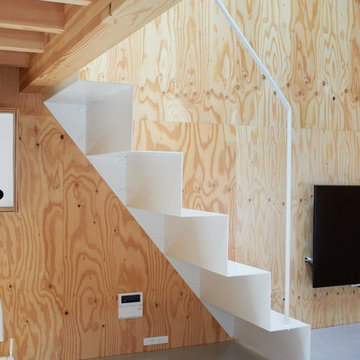
CLIENT // M
PROJECT TYPE // CONSTRUCTION
LOCATION // HATSUDAI, SHIBUYA-KU, TOKYO, JAPAN
FACILITY // RESIDENCE
GROSS CONSTRUCTION AREA // 71sqm
CONSTRUCTION AREA // 25sqm
RANK // 2 STORY
STRUCTURE // TIMBER FRAME STRUCTURE
PROJECT TEAM // TOMOKO SASAKI
STRUCTURAL ENGINEER // Tetsuya Tanaka Structural Engineers
CONSTRUCTOR // FUJI SOLAR HOUSE
YEAR // 2019
PHOTOGRAPHS // akihideMISHIMA
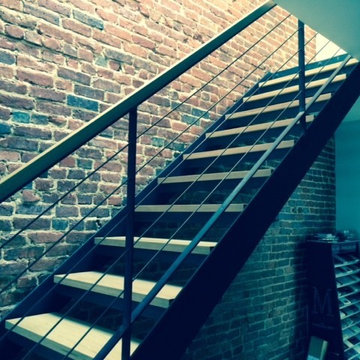
Adam Curtis
Modelo de escalera recta actual pequeña con escalones de madera y contrahuellas de metal
Modelo de escalera recta actual pequeña con escalones de madera y contrahuellas de metal
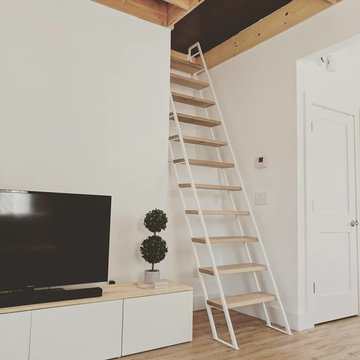
Jim Torrey
Foto de escalera recta actual con escalones de madera, contrahuellas de metal y barandilla de metal
Foto de escalera recta actual con escalones de madera, contrahuellas de metal y barandilla de metal
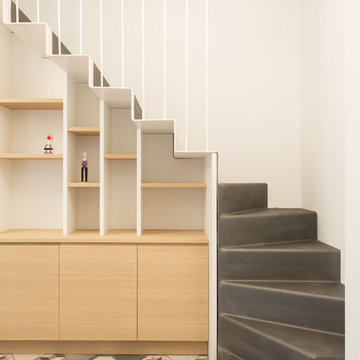
© Alberto Canepa
Foto de escalera recta escandinava con escalones de metal y contrahuellas de metal
Foto de escalera recta escandinava con escalones de metal y contrahuellas de metal
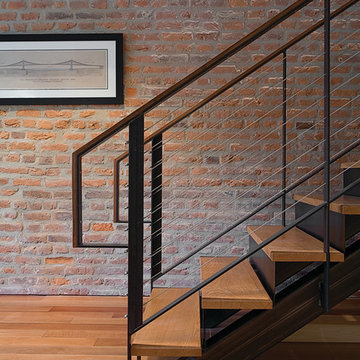
Interior clear finished hot rolled steel feature staircase with stainless steel guardrail infill.
Matching exterior painted steel staircase with matching stainless steel cable guardrails.
Interior stair treads fabricated from solid oak and exterior treads utilize steel grating.
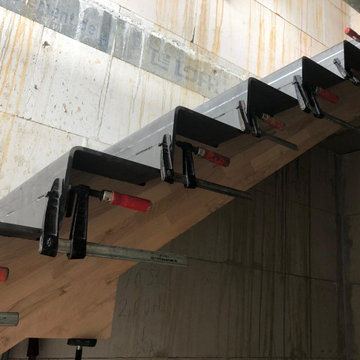
Die Stahlblechfaltwerktreppe, 10mm stark und 950mm breit, verläuft über 16 Steigungen und wird in einzelnen Segmenten vor Ort verschweißt. In einem Bodenprofil eingespannte Glasscheiben bilden in der Galerie die Absturzsicherung und werden mit einem 10mm starken, deckenhohen Designgeländer abgerundet.
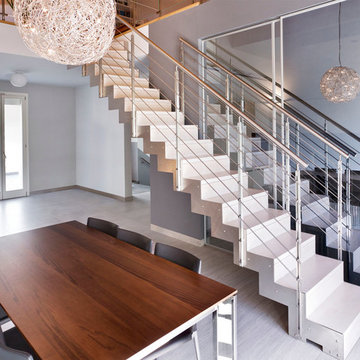
Modelo de escalera recta actual con contrahuellas de metal, barandilla de cable y escalones de metal
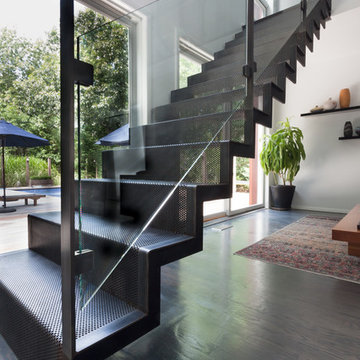
David Greene / Iron & Wire LLC
Foto de escalera recta actual de tamaño medio con escalones de metal y contrahuellas de metal
Foto de escalera recta actual de tamaño medio con escalones de metal y contrahuellas de metal
4
