2.518 fotos de escaleras rectas clásicas renovadas
Filtrar por
Presupuesto
Ordenar por:Popular hoy
101 - 120 de 2518 fotos
Artículo 1 de 3
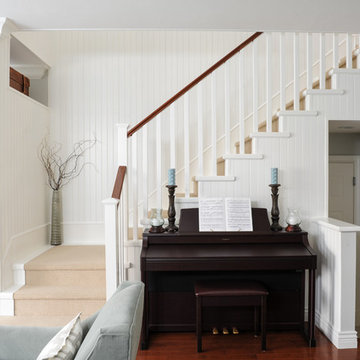
In this serene family home we worked in a palette of soft gray/blues and warm walnut wood tones that complimented the clients' collection of original South African artwork. We happily incorporated vintage items passed down from relatives and treasured family photos creating a very personal home where this family can relax and unwind. Interior Design by Lori Steeves of Simply Home Decorating Inc. Photos by Tracey Ayton Photography.
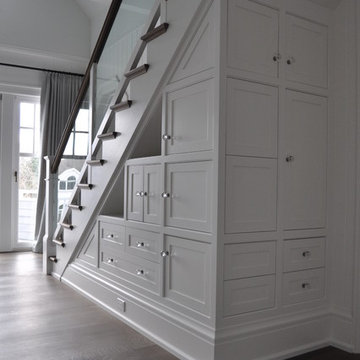
Ejemplo de escalera recta clásica renovada de tamaño medio con escalones de madera y contrahuellas de madera
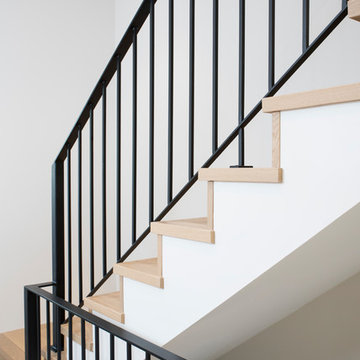
Reka Ivany Photography
Modelo de escalera recta clásica renovada de tamaño medio con escalones de madera, contrahuellas de madera y barandilla de metal
Modelo de escalera recta clásica renovada de tamaño medio con escalones de madera, contrahuellas de madera y barandilla de metal
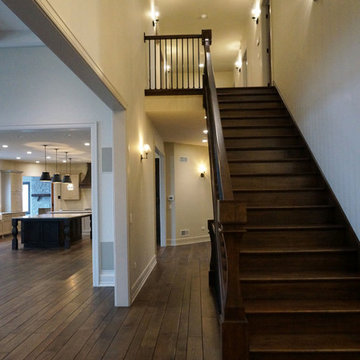
Photography: Deanna Cash
This new construction home is situated on 200 acres of reclaimed farmland. Wanting to renew the well used earth, the clients restored the land to it's original prairie state. Additionally, a large pond was added that will evolve into a natural habitat for fish and wildlife. A grove of 200 young trees was planted to be distributed throughout the property as they mature.
Cleared Cherry and Hickory trees from another property were reclaimed and used as accents around the house in their raw state.
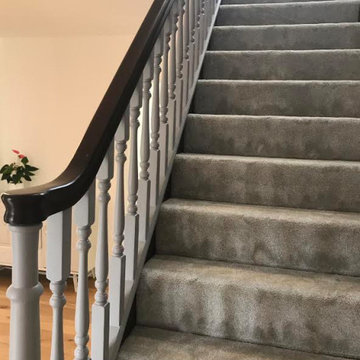
Wanting to retain the character look of this old staircase
on the south coast we brought it back to life with a mix
of grey paint and varnishes enriching the wood.
Finishing the unusually wide stairs with a luxurious silver
carpet.
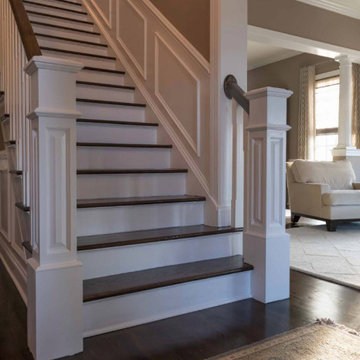
Ejemplo de escalera recta tradicional renovada de tamaño medio con escalones de madera, contrahuellas de madera pintada y barandilla de madera
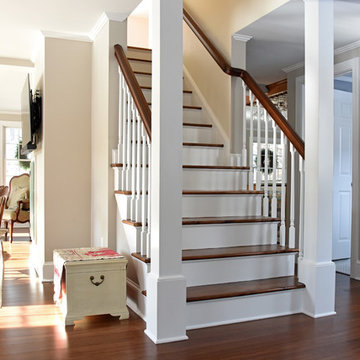
This was a total home remodel. The first floor of this home was completely gutted. The new owner wanted a first floor that was open and airy for entertaining with a few custom features. The living and dining room have a half wall with a built in stainless framed fireplace visible from both the dining area and the living room. The sitting room off the living area has a fieldstone fireplace as well as a custom bar, and the gallery style kitchen is visible from just about every corner of the first floor.
Daniel Gagnon Photography
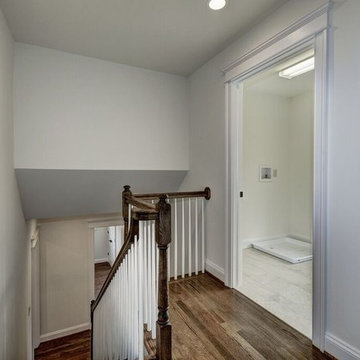
Imagen de escalera recta tradicional renovada de tamaño medio con escalones de madera y contrahuellas de madera
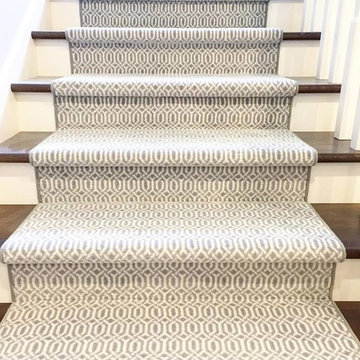
Diseño de escalera recta clásica renovada de tamaño medio con escalones enmoquetados, contrahuellas de madera pintada y barandilla de madera
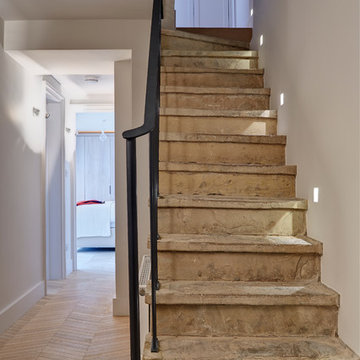
St. George's Terrace is our luxurious renovation of a grand, Grade II Listed garden apartment in the centre of Primrose Hill village, North London.
Meticulously renovated after 40 years in the same hands, we reinstated the grand salon, kitchen and dining room - added a Crittall style breakfast room, and dug out additional space at basement level to form a third bedroom and second bathroom.
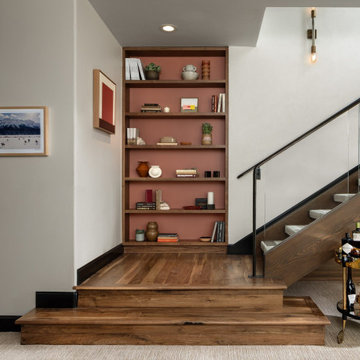
In transforming their Aspen retreat, our clients sought a departure from typical mountain decor. With an eclectic aesthetic, we lightened walls and refreshed furnishings, creating a stylish and cosmopolitan yet family-friendly and down-to-earth haven.
This downstairs landing features a beautiful space with an open shelf elegantly displaying decor items and a small bar cart for added functionality and style.
---Joe McGuire Design is an Aspen and Boulder interior design firm bringing a uniquely holistic approach to home interiors since 2005.
For more about Joe McGuire Design, see here: https://www.joemcguiredesign.com/
To learn more about this project, see here:
https://www.joemcguiredesign.com/earthy-mountain-modern
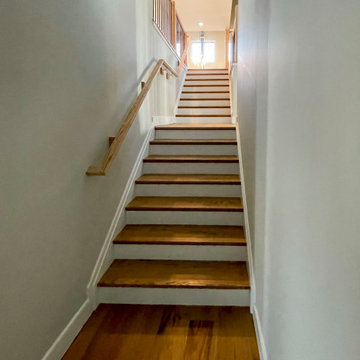
Special care was taken by Century Stair Company to build the architect's and owner's vision of a craftsman style three-level staircase in a bright and airy floor plan with soaring 19'curved/cathedral ceilings and exposed beams. The stairs furnished the rustic living space with warm oak rails and modern vertical black/satin balusters. Century built a freestanding stair and landing between the second and third level to adapt and to maintain the home's livability and comfort. CSC 1976-2023 © Century Stair Company ® All rights reserved.
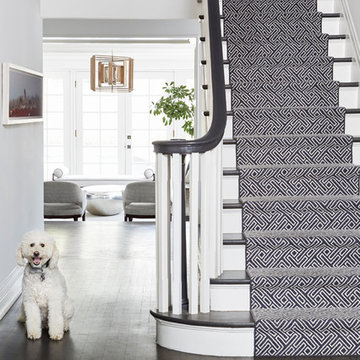
Imagen de escalera recta clásica renovada con escalones enmoquetados, contrahuellas enmoquetadas y barandilla de madera
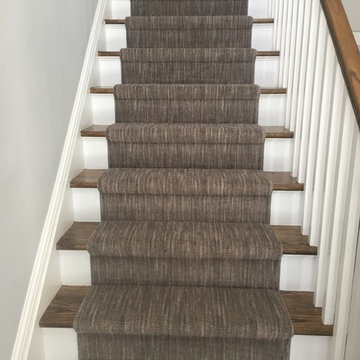
Beth chose a beautiful organic striped pattern in variegated shades of gray and beige to both complement the wall and tie into the graining for the oak treads. In addition to being fashion forward, this pattern is so practical at hiding dirt and wear. And, notice how we've changed her up from a waterfall to a more modern upholstered installation.
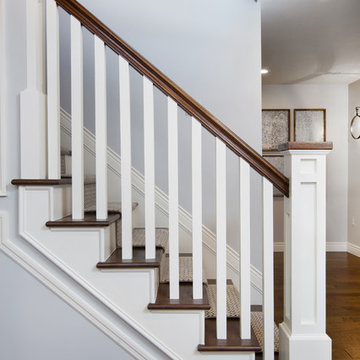
Max Wedge Photography
Ejemplo de escalera recta tradicional renovada con barandilla de madera, escalones de madera y contrahuellas de madera
Ejemplo de escalera recta tradicional renovada con barandilla de madera, escalones de madera y contrahuellas de madera
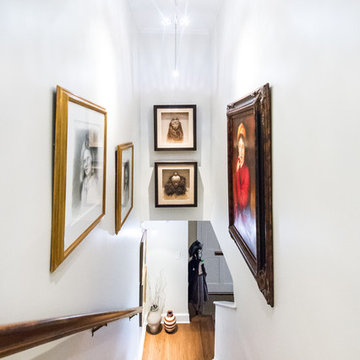
Ashley James, Charleston Realty Pics
Foto de escalera recta tradicional renovada grande con escalones de madera y contrahuellas de madera
Foto de escalera recta tradicional renovada grande con escalones de madera y contrahuellas de madera
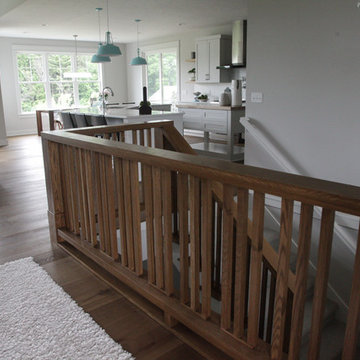
Ejemplo de escalera recta tradicional renovada de tamaño medio con escalones de madera y contrahuellas de madera
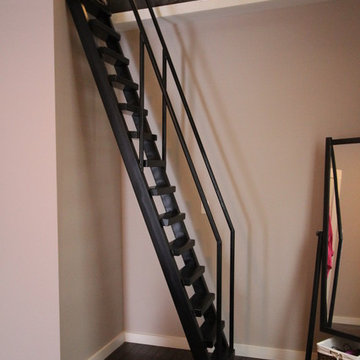
A ladder stairway leads from the Master Bedroom to the loft.
Diseño de escalera recta tradicional renovada pequeña sin contrahuella con escalones de metal
Diseño de escalera recta tradicional renovada pequeña sin contrahuella con escalones de metal
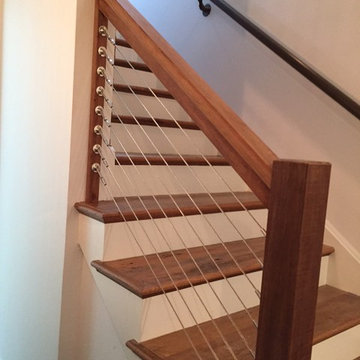
Ejemplo de escalera recta tradicional renovada de tamaño medio con escalones de madera y contrahuellas de madera pintada
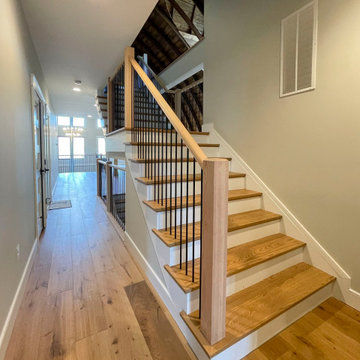
Special care was taken by Century Stair Company to build the architect's and owner's vision of a craftsman style three-level staircase in a bright and airy floor plan with soaring 19'curved/cathedral ceilings and exposed beams. The stairs furnished the rustic living space with warm oak rails and modern vertical black/satin balusters. Century built a freestanding stair and landing between the second and third level to adapt and to maintain the home's livability and comfort. CSC 1976-2023 © Century Stair Company ® All rights reserved.
2.518 fotos de escaleras rectas clásicas renovadas
6