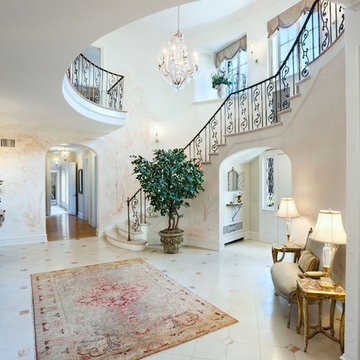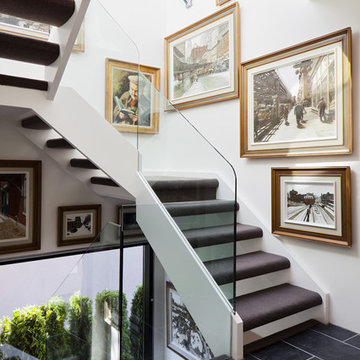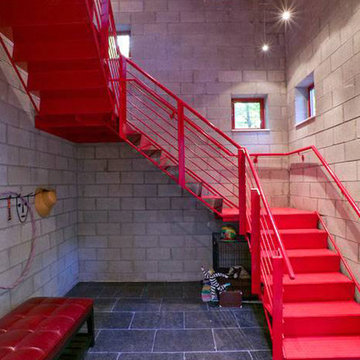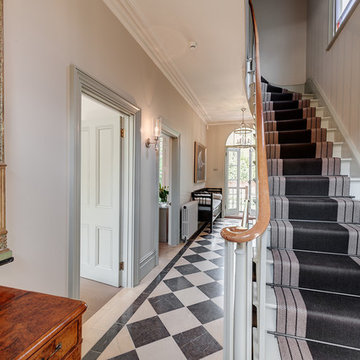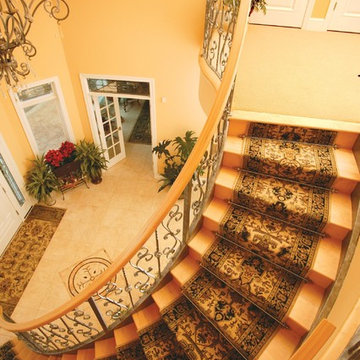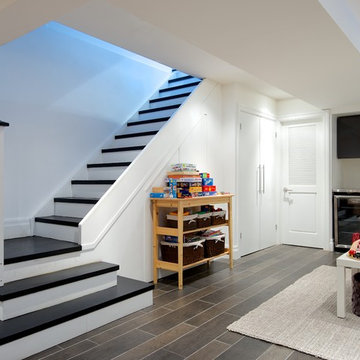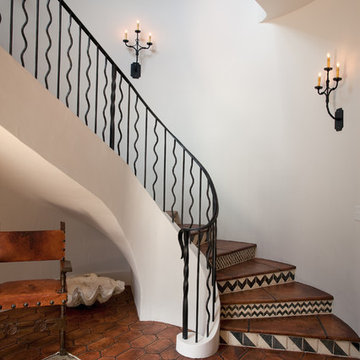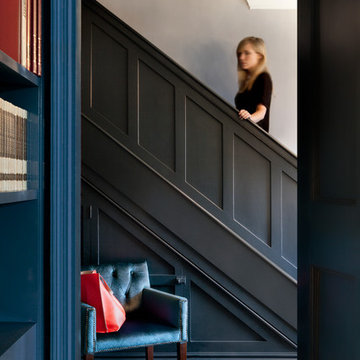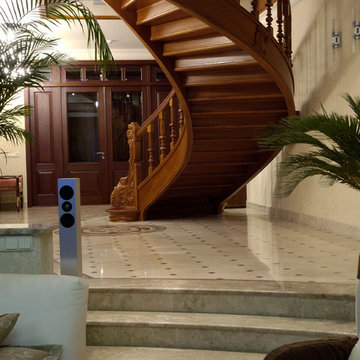25 fotos de escaleras
Filtrar por
Presupuesto
Ordenar por:Popular hoy
1 - 20 de 25 fotos
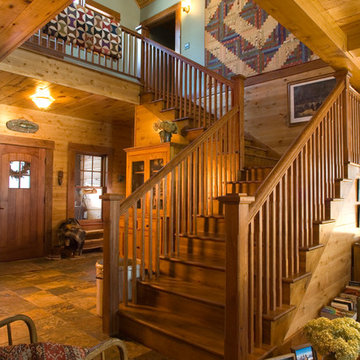
Scott Amundson Photography
Diseño de escalera en L rústica con escalones de madera y contrahuellas de madera
Diseño de escalera en L rústica con escalones de madera y contrahuellas de madera
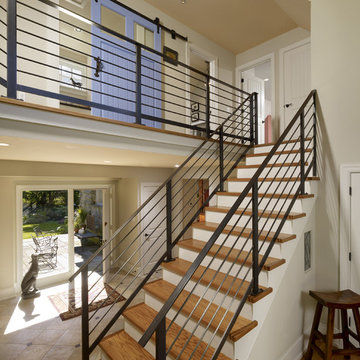
Opening up the entryway and adding a new open staircase made a small space seem much larger. Sliding blue barn door hides the second floor laundry room.
Photo: Jeffrey Totaro
Encuentra al profesional adecuado para tu proyecto
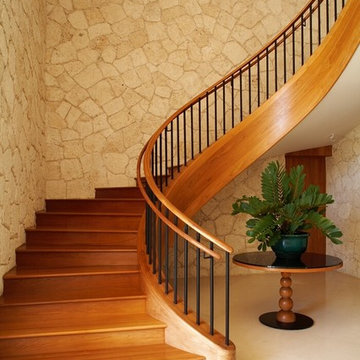
Foto de escalera curva exótica con escalones de madera y contrahuellas de madera
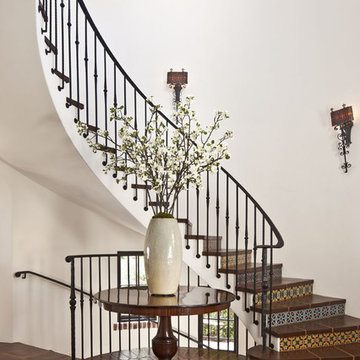
Photo by Grey Crawford
Imagen de escalera curva mediterránea extra grande con escalones con baldosas y contrahuellas con baldosas y/o azulejos
Imagen de escalera curva mediterránea extra grande con escalones con baldosas y contrahuellas con baldosas y/o azulejos
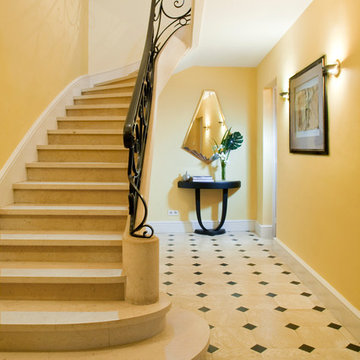
Entrance
Foto de escalera curva tradicional renovada grande con escalones de hormigón
Foto de escalera curva tradicional renovada grande con escalones de hormigón
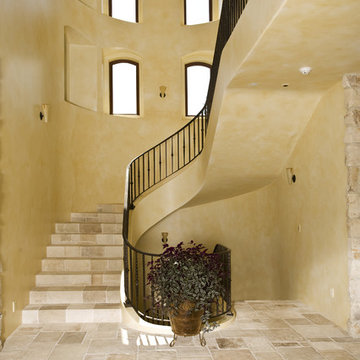
This 15,000+ square foot Tuscan beauty is located high in the hills of Los Gatos. Conrado built the main house, the guest house, and the pool and installed all of the hardscaping and landscaping. Special features include imported clay tile roofing, a round garage (to mimic an old water tank), a whole house generator, and radiant floor heat throughout.
Architect: Michael Layne & Associates
Landscape Architect: Robert Mowat Associates
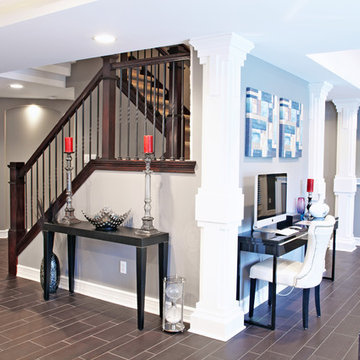
A Picture is worth a thousand words, but it's difficult to describe this exquisite basement in a photograph. Designed for a couple who are a party waiting to happen, this walkout basement was destined to be spectacular. Once a cold, blank slate of concrete, the basement is now an extraordinary multi-functional living space. The luxurious new design includes a stunning full bar with all the amenities. The cabinetry was done in Brookhaven Bridgeport Oak in a Bistro finish and granite countertops. In the lounge area an older fireplace was removed and replaced with a Lennox direct-vent fireplace. Gorgeous stacked quartz stone in Glacier white surrounds the unit and Corian was used for the hearth. A home theater room is tucked away yet open to the lounge area. Custom woodwork also helps to set this basement apart. Unique art deco columns were designed by the M.J. Whelan design team, along with several art nooks peppered throughout the space. Beautiful trim molding wrap the entire space. Tray ceilings help to define different areas of the space. Lighting is layered throughout, including indirect cove lighting wrapping every tray. A spa room and full bathroom were also a part of the new design.
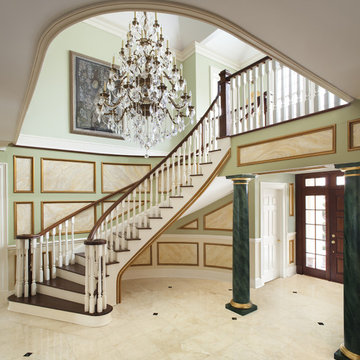
© Robert Granoff
www.robertgranoff.com
http://prestigecustom.com/
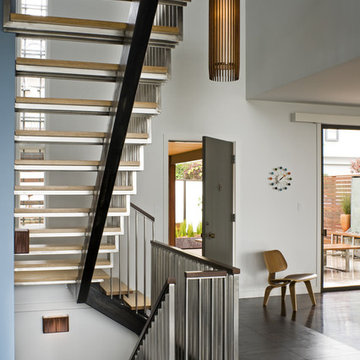
mid-century, interior, remodel, renovation, modern, glass fence, great room, open kitchen, caesarstone, steel and wood stair, skylight, entry hall, familyroom, study, guest, suite, wine cellar, green, sustainable, energy efficient, radiant heating, eco-friendly cabinetry, view, living room, powder room, master bath, stair, landscaping, San Francisco, John Lum Architects
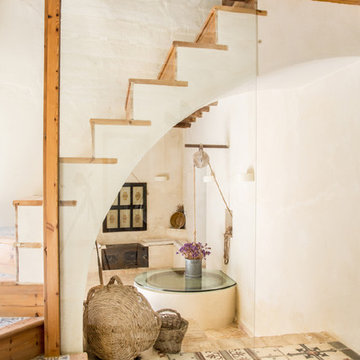
Ejemplo de escalera recta mediterránea con escalones de madera y contrahuellas de madera
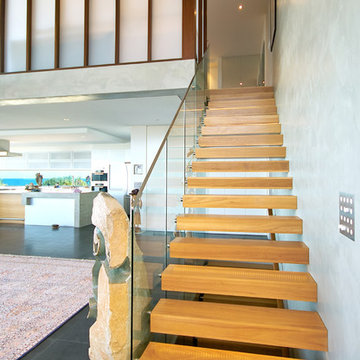
Cantilevered timber stair case with frameless glass balustrade and smooth finished concrete wall.
25 fotos de escaleras
1
