1.226 fotos de escaleras pequeñas sin contrahuella
Filtrar por
Presupuesto
Ordenar por:Popular hoy
101 - 120 de 1226 fotos
Artículo 1 de 3
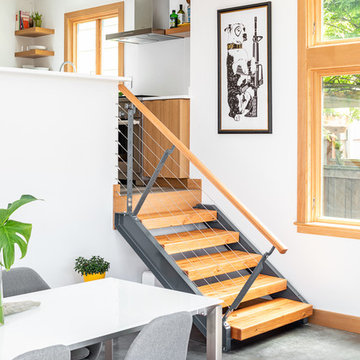
Cindy Apple
Ejemplo de escalera recta moderna pequeña sin contrahuella con escalones de madera y barandilla de metal
Ejemplo de escalera recta moderna pequeña sin contrahuella con escalones de madera y barandilla de metal
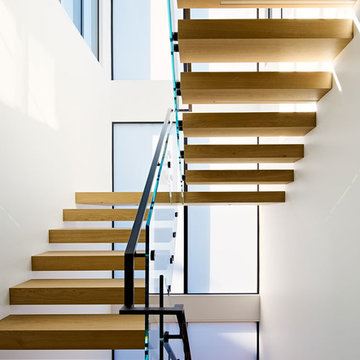
Joe Fletcher
Foto de escalera suspendida minimalista pequeña sin contrahuella con escalones de madera y barandilla de vidrio
Foto de escalera suspendida minimalista pequeña sin contrahuella con escalones de madera y barandilla de vidrio
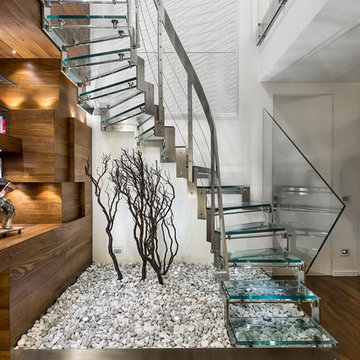
Imagen de escalera curva contemporánea pequeña sin contrahuella con escalones de vidrio
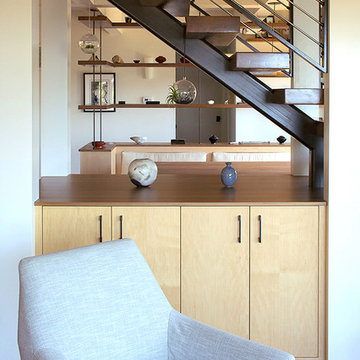
Open stairs with cabinet below
Foto de escalera suspendida costera pequeña sin contrahuella con escalones de madera
Foto de escalera suspendida costera pequeña sin contrahuella con escalones de madera
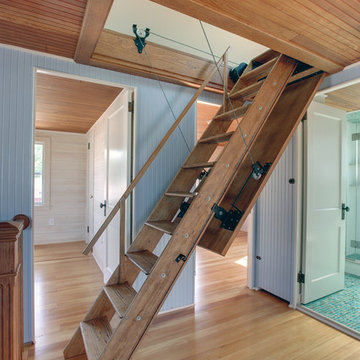
Diseño de escalera recta ecléctica pequeña sin contrahuella con escalones de madera
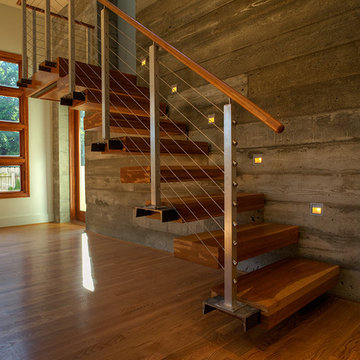
Foto de escalera recta moderna pequeña sin contrahuella con escalones de madera y barandilla de cable
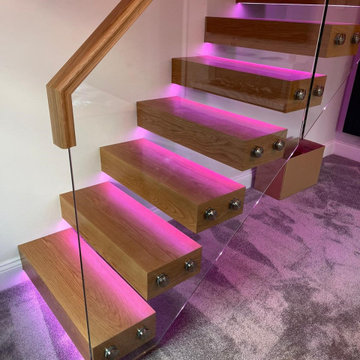
Beautiful oak cantilever staircase leading from bedroom to the dressing area. Oak treads with hidden lighting and fixtures. Structural glass with oak handrail.
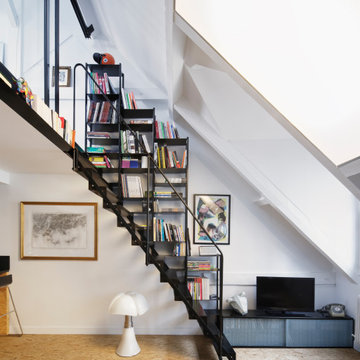
Modelo de escalera recta industrial pequeña sin contrahuella con escalones de metal y barandilla de metal
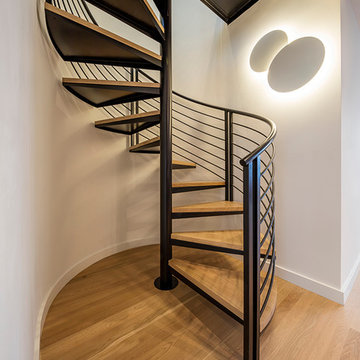
Tim Griffith Photography
Ejemplo de escalera de caracol actual pequeña sin contrahuella con escalones de madera
Ejemplo de escalera de caracol actual pequeña sin contrahuella con escalones de madera
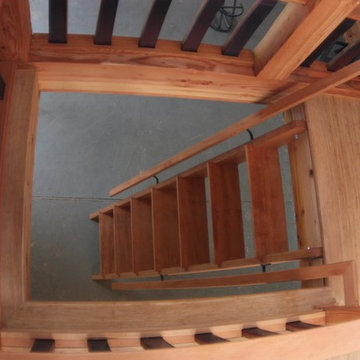
Recycled wine barrel staves were used for the guardrail system. Great craftsmanship throughout by Hammer and Hand Construction.
Photos by Hammer and Hand
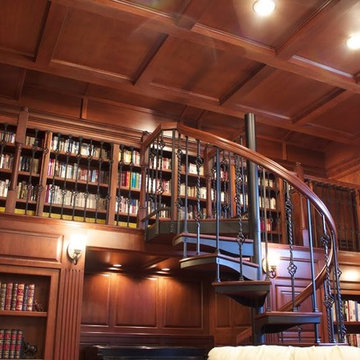
Imagen de escalera de caracol tradicional pequeña sin contrahuella con escalones de madera
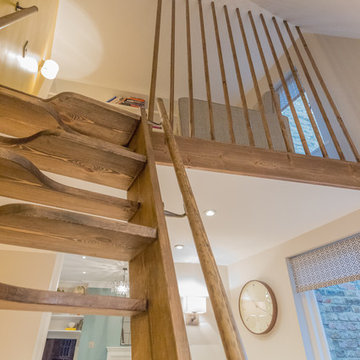
The steep timber open staircase up to the mezzanine living area adds a strong element of fun to the space, with the raw timber of the stairs and floor to ceiling balustrade separating the mezzanine level whilst letting in light from the surrounding areas. The space-saving staircase design was approved by building control due to limited access space.
More from this project; https://absoluteprojectmanagement.com/portfolio/kiran-islington/
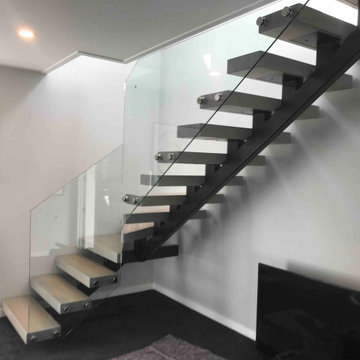
We were asked by a house builder to build a steel staircase as the centrepiece for their new show home in Auckland. Although they had already decided on the central mono-stringer style staircase (also known as a floating staircase), with solid oak treads and glass balustrades, when we met with them we also made some suggestions. This was in order to help nest the stairs in their desired location, which included having to change the layout to avoid clashing with the existing structure.
The stairs lead from a reception area up to a bedroom, so one of our first suggestions, was to have the glass balustrade on the side of the staircase finishing, and finish at the underside of the ground-floor ceiling, and then building an independent balustrade in the bedroom. The intention behind this was to give some separation between the living and sleeping areas, whilst maximising the full width of the opening for the stairs. Additionally, this also helps hide the staircase from inside the bedroom, as you don’t see the balustrade coming up from the floor below.
We also recommended the glass on the first floor was face fixed directly to the boundary beam, and the fixings covered with a painted fascia panel. This was in order to avoid using a large floor fixed glazing channel or reduce the opening width with stand-off pin fixings.
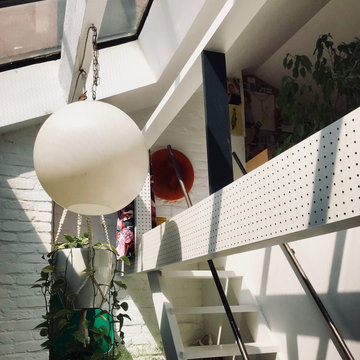
Andrew Kist
A 750 square foot top floor apartment is transformed from a cramped and musty two bedroom into a sun-drenched aerie with a second floor home office recaptured from an old storage loft. Multiple skylights and a large picture window allow light to fill the space altering the feeling throughout the days and seasons. Views of New York Harbor, previously ignored, are now a daily event.
Featured in the Fall 2016 issue of Domino, and on Refinery 29.
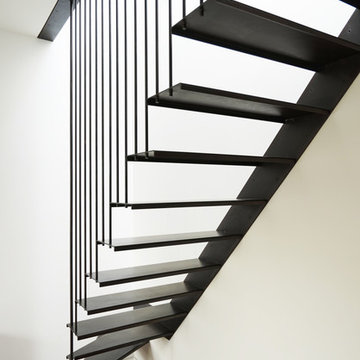
Diseño de escalera suspendida pequeña sin contrahuella con escalones de metal y barandilla de metal
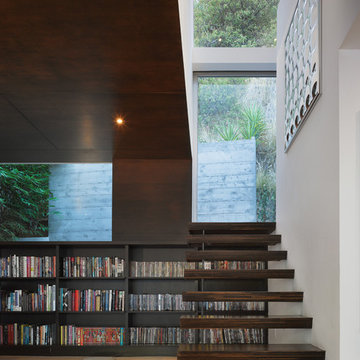
The wood stair appears to be emerging from the library shelving.
Ejemplo de escalera suspendida minimalista pequeña sin contrahuella con escalones de madera
Ejemplo de escalera suspendida minimalista pequeña sin contrahuella con escalones de madera
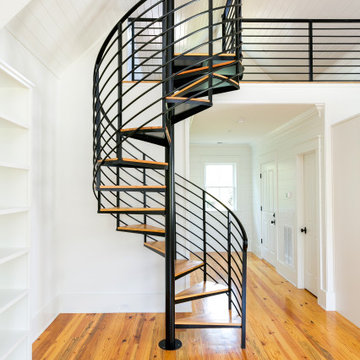
Imagen de escalera de caracol marinera pequeña sin contrahuella con escalones de madera y barandilla de metal
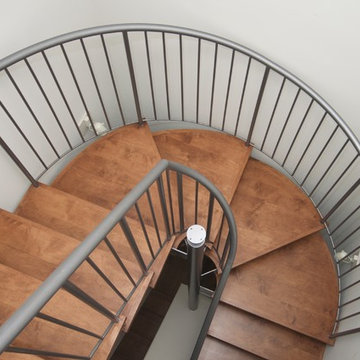
A new stair accesses the attic addition, while allowing natural light into the floor below.
Diseño de escalera en U actual pequeña sin contrahuella con escalones de madera
Diseño de escalera en U actual pequeña sin contrahuella con escalones de madera
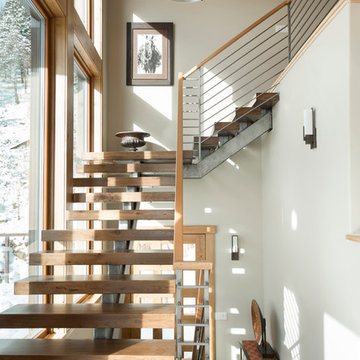
Imagen de escalera en U rústica pequeña sin contrahuella con escalones de madera y barandilla de varios materiales
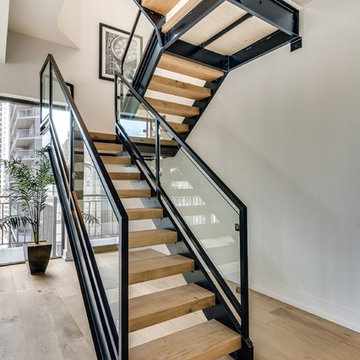
Staircase with custom wood steps.
Ejemplo de escalera suspendida minimalista pequeña sin contrahuella con escalones de madera y barandilla de varios materiales
Ejemplo de escalera suspendida minimalista pequeña sin contrahuella con escalones de madera y barandilla de varios materiales
1.226 fotos de escaleras pequeñas sin contrahuella
6