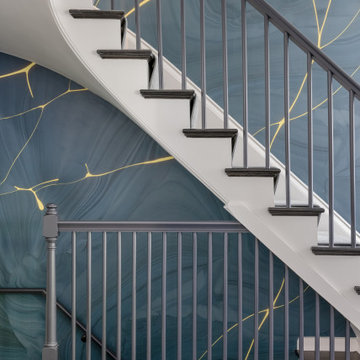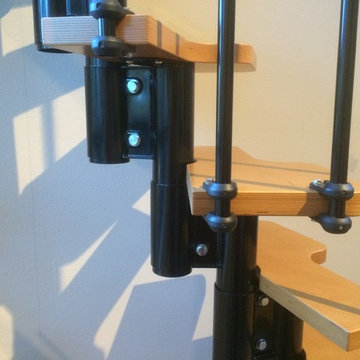337 fotos de escaleras pequeñas
Filtrar por
Presupuesto
Ordenar por:Popular hoy
21 - 40 de 337 fotos
Artículo 1 de 3
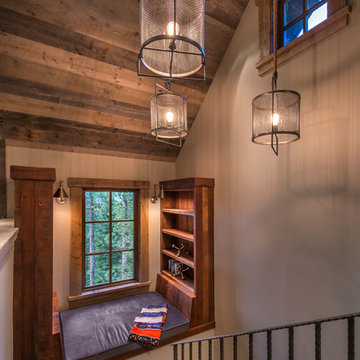
Vance Fox Photography
Diseño de escalera en U rural pequeña con escalones de madera, contrahuellas de madera y barandilla de metal
Diseño de escalera en U rural pequeña con escalones de madera, contrahuellas de madera y barandilla de metal
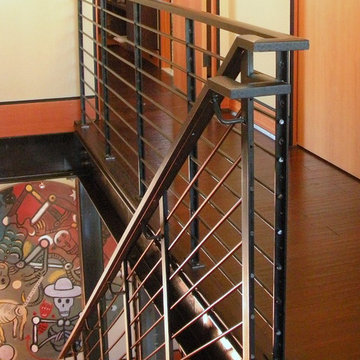
Steel stair detail. Photography by Ben Benschneider.
Diseño de escalera recta urbana pequeña con escalones de madera, contrahuellas de madera y barandilla de metal
Diseño de escalera recta urbana pequeña con escalones de madera, contrahuellas de madera y barandilla de metal
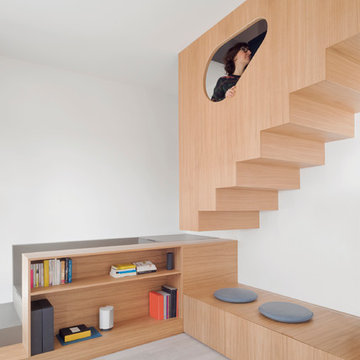
foto di Anna Positano
Imagen de escalera en L moderna pequeña con escalones de madera, contrahuellas de madera y barandilla de madera
Imagen de escalera en L moderna pequeña con escalones de madera, contrahuellas de madera y barandilla de madera
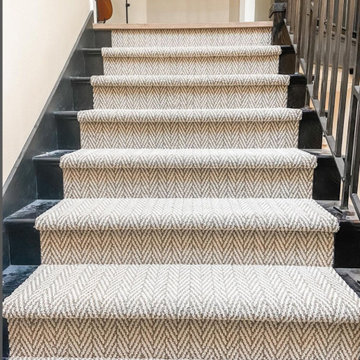
A low pile, textured stair carpeting with a small scale pattern will have minimal wear and tear, won’t show foot prints, and adds a plush softness without looking dated. If your looking to update stairs and want carpet, this is the way to go!
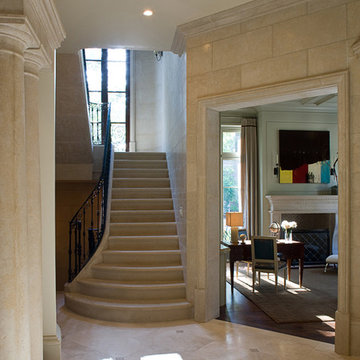
James Lockhart photo
Imagen de escalera en U clásica pequeña con escalones de piedra caliza y contrahuellas de piedra caliza
Imagen de escalera en U clásica pequeña con escalones de piedra caliza y contrahuellas de piedra caliza
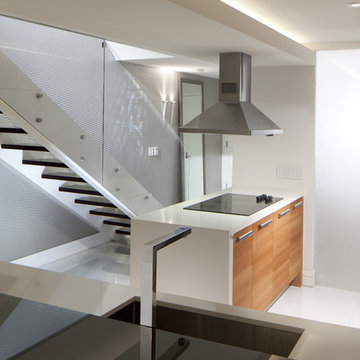
This is a detailed view of the kitchen and staircase. The white glass floors are from Opustone. The modern dropped ceiling features contempoary recessed lighting and hidden LED strips. The Custom cantilevered black glass bartop is designed by RS3 and fabricated by MDV Glass. Sink features a chrome Dornbracht faucet. The kitchen is by Italkraft. The custom mirror near the staircase is by Color House and wall lighting is from Delta. The silver wallpaper is from ROMO. The custom stair case features white lacqueres lateralls, wengue steps and glass railings (designed by RS3).
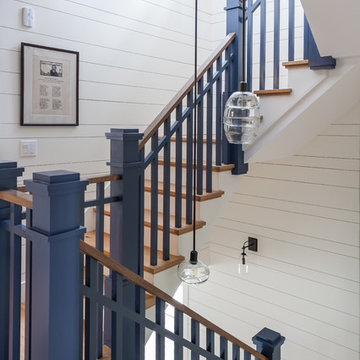
Light by Hammerton
Ejemplo de escalera recta tradicional renovada pequeña con escalones de madera, contrahuellas de madera y barandilla de madera
Ejemplo de escalera recta tradicional renovada pequeña con escalones de madera, contrahuellas de madera y barandilla de madera
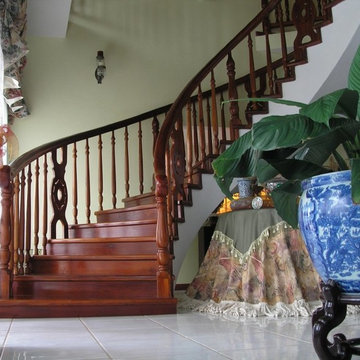
Mahogany Finish Stairs
Imagen de escalera curva moderna pequeña con escalones de madera y contrahuellas de madera
Imagen de escalera curva moderna pequeña con escalones de madera y contrahuellas de madera
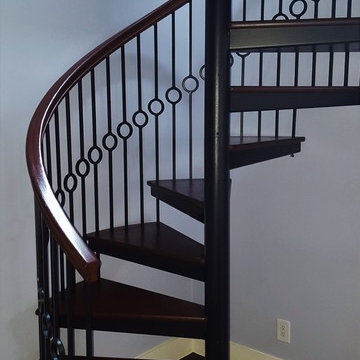
Imagen de escalera de caracol contemporánea pequeña sin contrahuella con escalones de madera
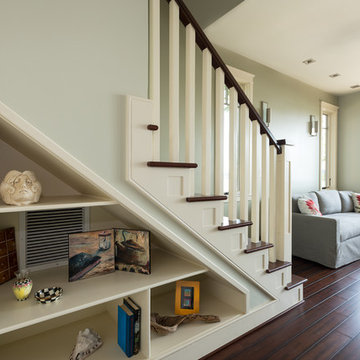
A creative and attractive shelving unit under the stairway adds storage room to the compact home.
Photos by Kevin Wilson Photography
Ejemplo de escalera recta pequeña
Ejemplo de escalera recta pequeña
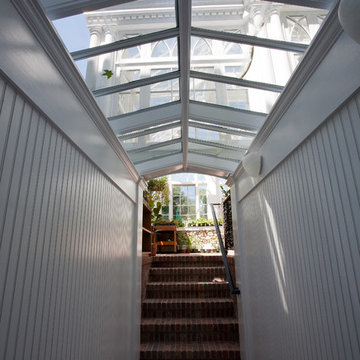
Doyle Coffin Architecture
+Dan Lenore, Photographer
Imagen de escalera recta clásica pequeña
Imagen de escalera recta clásica pequeña
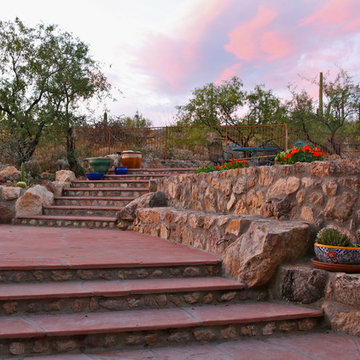
The natural stone was all found on site and blends seamlessly with the surrounding landscape.The flagstone combines with the stone creating a natural feel.
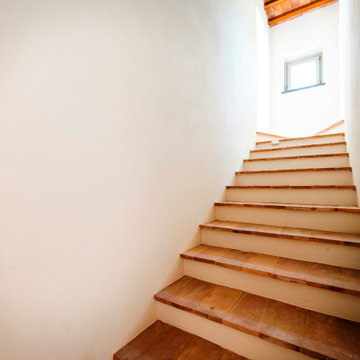
Diseño de escalera recta campestre pequeña con escalones de terracota, contrahuellas de hormigón y panelado
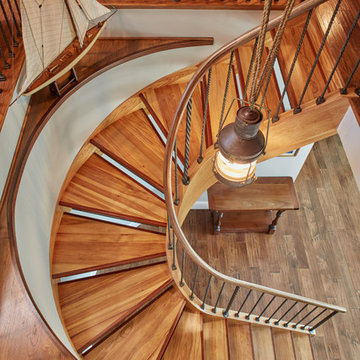
Circular staircase created by Finelli Ironworks in Solon, Ohio, leads to a barrel-vaulted boat room made from Douglas fir. David Burroughs Photography
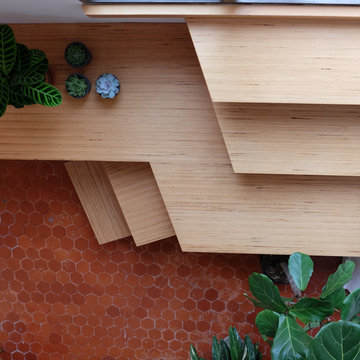
La Lanterne - la sensation de bien-être à habiter
Rénovation complète d’un appartement marseillais du centre-ville avec une approche très singulière et inédite « d'architecte artisan ». Le processus de conception est in situ, et « menuisé main », afin de proposer un habitat transparent et qui fait la part belle au bois!
Situé au quatrième et dernier étage d'un immeuble de type « trois fenêtres » en façade sur rue, 60m2 acquis sous la forme très fragmentée d'anciennes chambres de bonnes et débarras sous pente, cette situation à permis de délester les cloisons avec comme pari majeur de placer les pièces d'eau les plus intimes, au cœur d'une « maison » voulue traversante et transparente.
Les pièces d'eau sont devenues comme un petit pavillon « lanterne » à la fois discret bien que central, aux parois translucides orientées sur chacune des pièces qu'il contribue à définir, agrandir et éclairer :
• entrée avec sa buanderie cachée,
• bibliothèque pour la pièce à vivre
• grande chambre transformable en deux
• mezzanine au plus près des anciens mâts de bateau devenus les poutres et l'âme de la toiture et du plafond.
• cage d’escalier devenue elle aussi paroi translucide pour intégrer le puit de lumière naturelle.
Et la terrasse, surélevée d'un mètre par rapport à l'ensemble, au lieu d'en être coupée, lui donne, en contrepoint des hauteurs sous pente, une sensation « cosy » de contenance.
Tout le travail sur mesure en bois a été « menuisé » in situ par l’architecte-artisan lui-même (pratique autodidacte grâce à son collectif d’architectes làBO et son père menuisier). Au résultat : la sédimentation, la sculpture progressive voire même le « jardinage » d'un véritable lieu, plutôt que la « livraison » d'un espace préconçu.
Le lieu conçu non seulement de façon très visuelle, mais aussi très hospitalière pour accueillir et marier les présences des corps, des volumes, des matières et des lumières :
la pierre naturelle du mur maître, le bois vieilli des poutres, les tomettes au sol, l’acier, le verre, le polycarbonate, le sycomore et le hêtre.
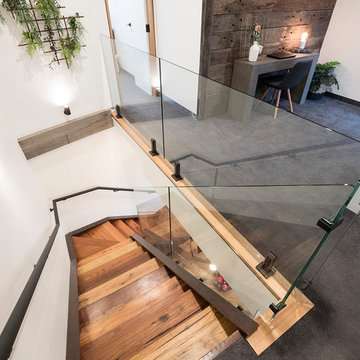
Foto de escalera en L contemporánea pequeña con escalones de madera, contrahuellas de metal y barandilla de vidrio
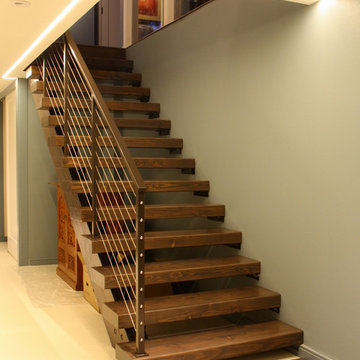
This extensive remodel required major structural work, including adding a two-story 1500 sq. ft deck that extends over the pool. The kitchen, bathrooms, living room, guest suite, and basement were also completely remodeled with a custom design.
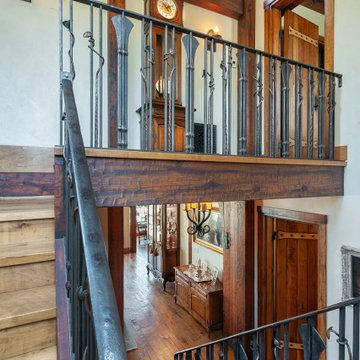
Old World European, Country Cottage. Three separate cottages make up this secluded village over looking a private lake in an old German, English, and French stone villa style. Hand scraped arched trusses, wide width random walnut plank flooring, distressed dark stained raised panel cabinetry, and hand carved moldings make these traditional farmhouse cottage buildings look like they have been here for 100s of years. Newly built of old materials, and old traditional building methods, including arched planked doors, leathered stone counter tops, stone entry, wrought iron straps, and metal beam straps. The Lake House is the first, a Tudor style cottage with a slate roof, 2 bedrooms, view filled living room open to the dining area, all overlooking the lake. The Carriage Home fills in when the kids come home to visit, and holds the garage for the whole idyllic village. This cottage features 2 bedrooms with on suite baths, a large open kitchen, and an warm, comfortable and inviting great room. All overlooking the lake. The third structure is the Wheel House, running a real wonderful old water wheel, and features a private suite upstairs, and a work space downstairs. All homes are slightly different in materials and color, including a few with old terra cotta roofing. Project Location: Ojai, California. Project designed by Maraya Interior Design. From their beautiful resort town of Ojai, they serve clients in Montecito, Hope Ranch, Malibu and Calabasas, across the tri-county area of Santa Barbara, Ventura and Los Angeles, south to Hidden Hills.
337 fotos de escaleras pequeñas
2
