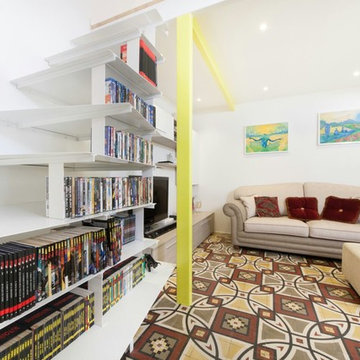493 fotos de escaleras pequeñas con escalones de metal
Filtrar por
Presupuesto
Ordenar por:Popular hoy
101 - 120 de 493 fotos
Artículo 1 de 3
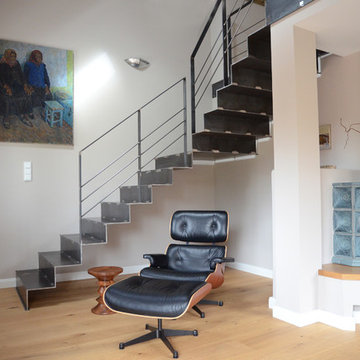
Spitzbart Treppen
Leopoldstr. 126
80802 München
Tel. 089/47077408
info@spitzbart.de
Imagen de escalera curva actual pequeña con escalones de metal y contrahuellas de metal
Imagen de escalera curva actual pequeña con escalones de metal y contrahuellas de metal
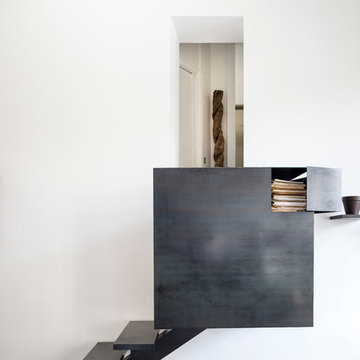
Alexis Narodetzky
Foto de escalera recta ecléctica pequeña sin contrahuella con escalones de metal
Foto de escalera recta ecléctica pequeña sin contrahuella con escalones de metal
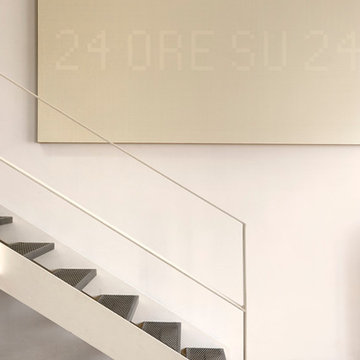
Foto: Leo Torri
Foto de escalera recta moderna pequeña sin contrahuella con escalones de metal
Foto de escalera recta moderna pequeña sin contrahuella con escalones de metal
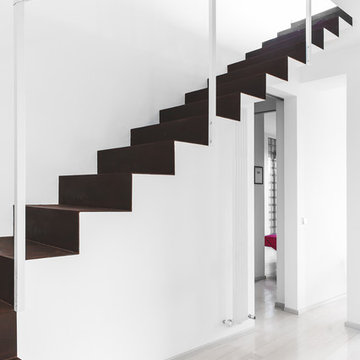
Imagen de escalera en L moderna pequeña con escalones de metal y contrahuellas de metal
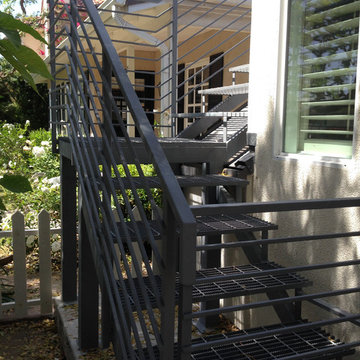
Rivers Altieri
Modelo de escalera en L marinera pequeña sin contrahuella con escalones de metal
Modelo de escalera en L marinera pequeña sin contrahuella con escalones de metal
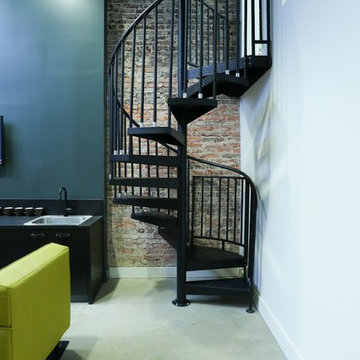
The homeowner chose an all steel spiral staircase to access his mezzanine office. It pops against the exposed brick wall.
Imagen de escalera de caracol moderna pequeña sin contrahuella con escalones de metal
Imagen de escalera de caracol moderna pequeña sin contrahuella con escalones de metal
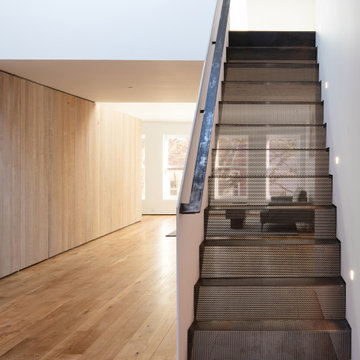
Virginia AIA Merit Award for Excellence in Interior Design | The renovated apartment is located on the third floor of the oldest building on the downtown pedestrian mall in Charlottesville. The existing structure built in 1843 was in sorry shape — framing, roof, insulation, windows, mechanical systems, electrical and plumbing were all completely renewed to serve for another century or more.
What used to be a dark commercial space with claustrophobic offices on the third floor and a completely separate attic was transformed into one spacious open floor apartment with a sleeping loft. Transparency through from front to back is a key intention, giving visual access to the street trees in front, the play of sunlight in the back and allowing multiple modes of direct and indirect natural lighting. A single cabinet “box” with hidden hardware and secret doors runs the length of the building, containing kitchen, bathroom, services and storage. All kitchen appliances are hidden when not in use. Doors to the left and right of the work surface open fully for access to wall oven and refrigerator. Functional and durable stainless-steel accessories for the kitchen and bath are custom designs and fabricated locally.
The sleeping loft stair is both foreground and background, heavy and light: the white guardrail is a single 3/8” steel plate, the treads and risers are folded perforated steel.
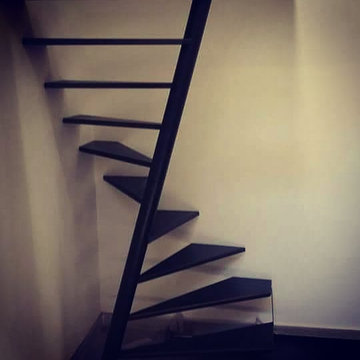
Lo spazio estremamente angusto è diventato un'opportunità per installare un'innovativa scala a chiocciola il cui asse centrale sghembo consente di utilizzare pochissimi metri quadrati e, allo stesso tempo, avere spazio a sufficienza per l'appoggio del piede.
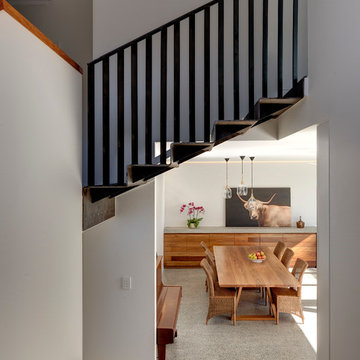
Michael Nicholson
Ejemplo de escalera suspendida contemporánea pequeña sin contrahuella con escalones de metal y barandilla de metal
Ejemplo de escalera suspendida contemporánea pequeña sin contrahuella con escalones de metal y barandilla de metal
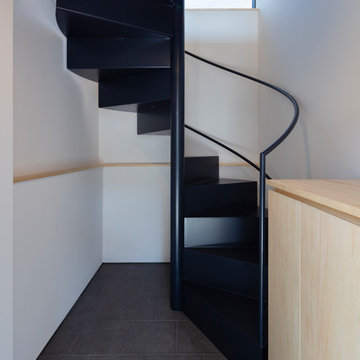
photo by 大沢誠一
Diseño de escalera de caracol minimalista pequeña con escalones de metal, contrahuellas de metal y barandilla de metal
Diseño de escalera de caracol minimalista pequeña con escalones de metal, contrahuellas de metal y barandilla de metal
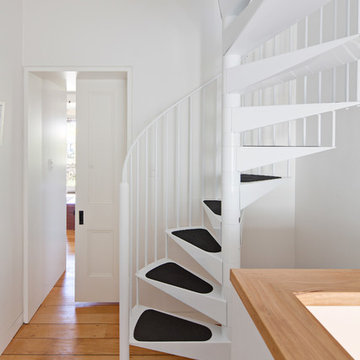
Designed by AngusMackenzie.com.au
Photography by HuwLambert.com
Modelo de escalera de caracol moderna pequeña sin contrahuella con escalones de metal
Modelo de escalera de caracol moderna pequeña sin contrahuella con escalones de metal
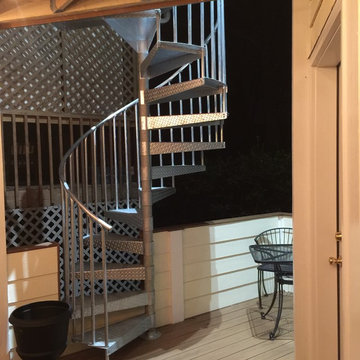
Modelo de escalera de caracol actual pequeña sin contrahuella con escalones de metal y barandilla de metal
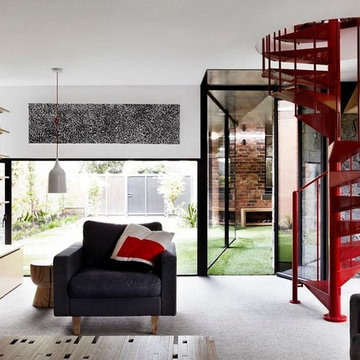
Fraser Marsden
Imagen de escalera de caracol vintage pequeña con escalones de metal y barandilla de metal
Imagen de escalera de caracol vintage pequeña con escalones de metal y barandilla de metal
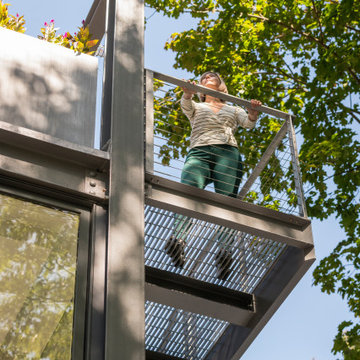
Set in the garden beside a traditional Dutch Colonial home in Wellesley, Flavin conceived this boldly modern retreat, built of steel, wood and concrete. The building is designed to engage the client’s passions for gardening, entertaining and restoring vintage Vespa scooters. The Vespa repair shop and garage are on the first floor. The second floor houses a home office and veranda. On top is a roof deck with space for lounging and outdoor dining, surrounded by a vegetable garden in raised planters. The structural steel frame of the building is left exposed; and the side facing the public side is draped with a mahogany screen that creates privacy in the building and diffuses the dappled light filtered through the trees. Photo by: Peter Vanderwarker Photography
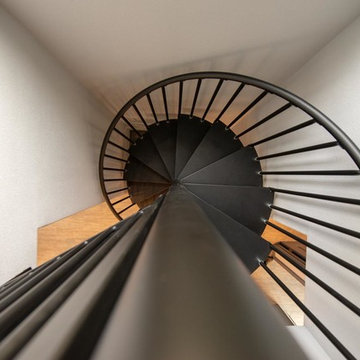
This spacious two story guest house was built in Morgan Hill with high ceilings, a spiral metal stairs, and all the modern home finishes of a full luxury home. This balance of luxury and efficiency of space give this guest house a sprawling feeling with a footprint less that 650 sqft
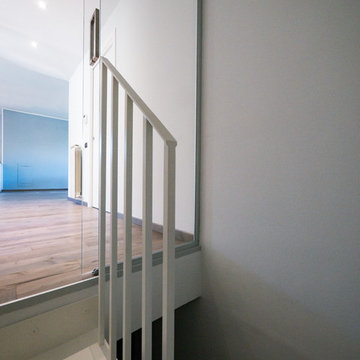
Diseño de escalera de caracol contemporánea pequeña sin contrahuella con escalones de metal y barandilla de metal
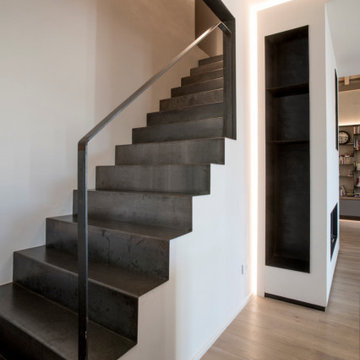
Ejemplo de escalera recta minimalista pequeña con escalones de metal, contrahuellas de metal y barandilla de metal
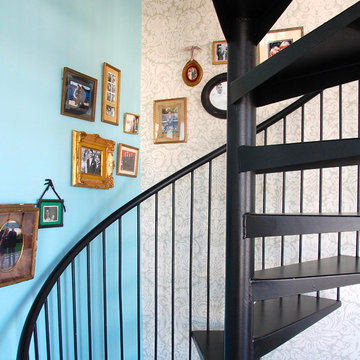
Originally this was a very common looking steel chandelier. Client agreed to black and the results were stunning. Farrow and Ball wallpaper and paint provide a perfect backdrop for the client's bourgeoning collection of vintage and family photographs.
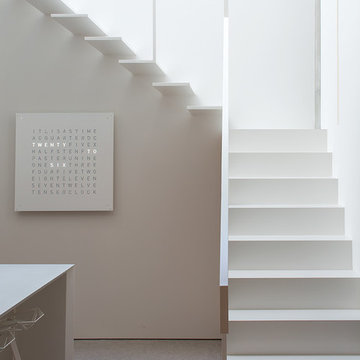
Design: Splyce Design w/ Artkonstrukt
Photo: Sama Jim Canzian
Diseño de escalera suspendida minimalista pequeña con escalones de metal, contrahuellas de metal y barandilla de metal
Diseño de escalera suspendida minimalista pequeña con escalones de metal, contrahuellas de metal y barandilla de metal
493 fotos de escaleras pequeñas con escalones de metal
6
