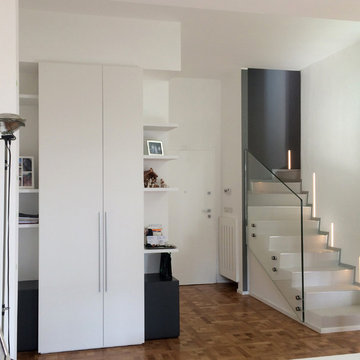342 fotos de escaleras pequeñas con barandilla de vidrio
Filtrar por
Presupuesto
Ordenar por:Popular hoy
41 - 60 de 342 fotos
Artículo 1 de 3
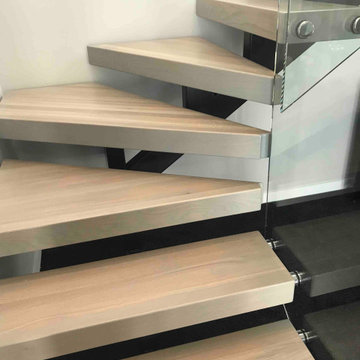
We were asked by a house builder to build a steel staircase as the centrepiece for their new show home in Auckland. Although they had already decided on the central mono-stringer style staircase (also known as a floating staircase), with solid oak treads and glass balustrades, when we met with them we also made some suggestions. This was in order to help nest the stairs in their desired location, which included having to change the layout to avoid clashing with the existing structure.
The stairs lead from a reception area up to a bedroom, so one of our first suggestions, was to have the glass balustrade on the side of the staircase finishing, and finish at the underside of the ground-floor ceiling, and then building an independent balustrade in the bedroom. The intention behind this was to give some separation between the living and sleeping areas, whilst maximising the full width of the opening for the stairs. Additionally, this also helps hide the staircase from inside the bedroom, as you don’t see the balustrade coming up from the floor below.
We also recommended the glass on the first floor was face fixed directly to the boundary beam, and the fixings covered with a painted fascia panel. This was in order to avoid using a large floor fixed glazing channel or reduce the opening width with stand-off pin fixings.
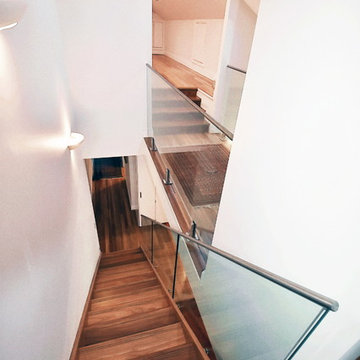
Imagen de escalera recta contemporánea pequeña con escalones de madera, contrahuellas de madera y barandilla de vidrio
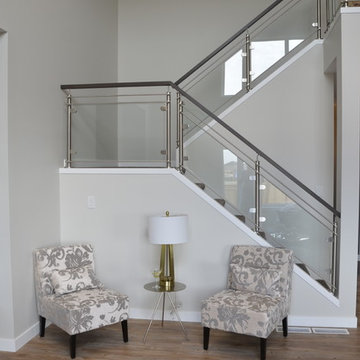
Modelo de escalera en U actual pequeña con escalones enmoquetados, contrahuellas enmoquetadas y barandilla de vidrio
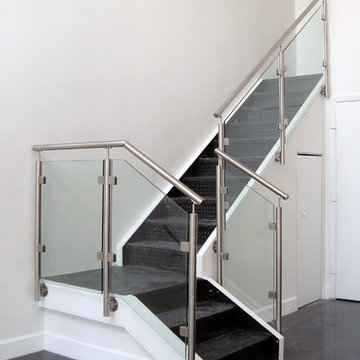
Glass Railings & Top Mounted Stainless Steel Handrail
Modelo de escalera en L contemporánea pequeña con barandilla de vidrio y escalones de acrílico
Modelo de escalera en L contemporánea pequeña con barandilla de vidrio y escalones de acrílico
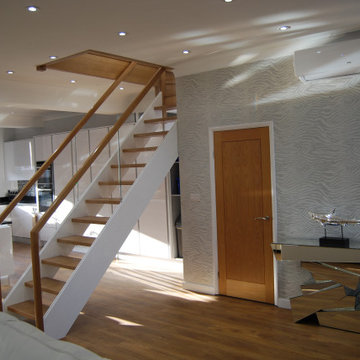
Foto de escalera suspendida pequeña con escalones de madera, contrahuellas de madera y barandilla de vidrio
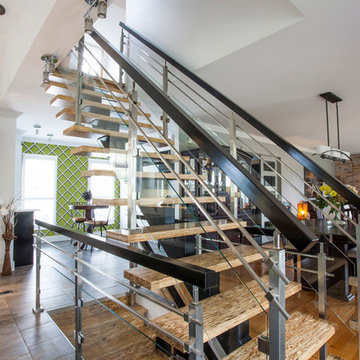
Ejemplo de escalera suspendida contemporánea pequeña con escalones de madera y barandilla de vidrio
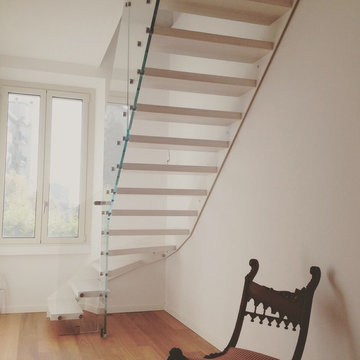
Scala su misura progettata e realizzata da OC SCALE
Ejemplo de escalera en L moderna pequeña sin contrahuella con escalones de madera pintada y barandilla de vidrio
Ejemplo de escalera en L moderna pequeña sin contrahuella con escalones de madera pintada y barandilla de vidrio
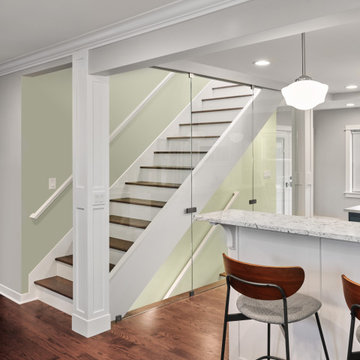
Strategic updates make a big impact in this formerly basic bungalow. Removing a stair wall created a dramatic focal point for the main floor and filled its spaces with light. New darker floors bring a warm contrast to pure white trims.
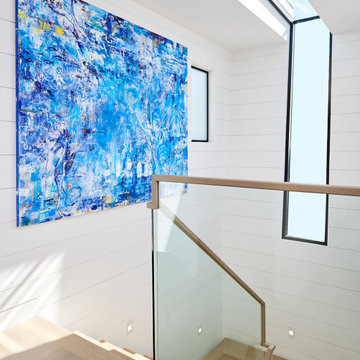
Floating steel staircase with glass railing
Imagen de escalera suspendida costera pequeña sin contrahuella con escalones de madera, barandilla de vidrio y machihembrado
Imagen de escalera suspendida costera pequeña sin contrahuella con escalones de madera, barandilla de vidrio y machihembrado
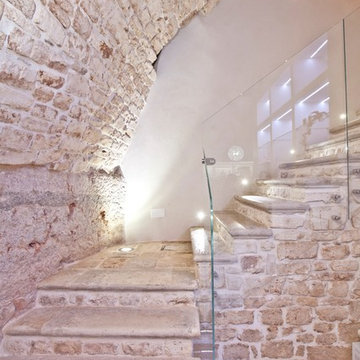
Reportage di Nico Nardomarino
Ejemplo de escalera en L actual pequeña con escalones de piedra caliza, contrahuellas de piedra caliza y barandilla de vidrio
Ejemplo de escalera en L actual pequeña con escalones de piedra caliza, contrahuellas de piedra caliza y barandilla de vidrio
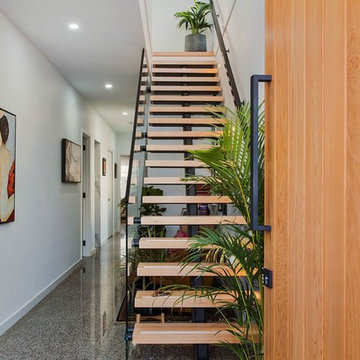
The narrow allotment of just seven metres required us to think outside the box to create a striking, minimalistic home. It features rear lane access for garaging in order to utilise the full frontage for a master bedroom and upper living. We came up with a simple palette and form consisting of six metre wall to wall glass, floating timber staircase and a concrete panelled facade.
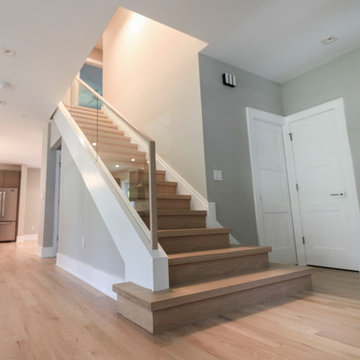
A glass balustrade was selected for the straight flight to allow light to flow freely into the living area and to create an uncluttered space (defined by the clean lines of the grooved top hand rail and wide bottom stringer). The invisible barrier works beautifully with the 2" squared-off oak treads, matching oak risers and strong-routed poplar stringers; it definitively improves the modern feel of the home. CSC 1976-2020 © Century Stair Company
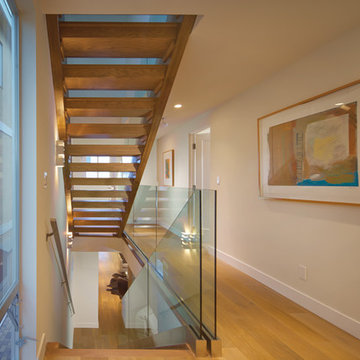
Smith Group
Ejemplo de escalera recta contemporánea pequeña sin contrahuella con escalones de madera y barandilla de vidrio
Ejemplo de escalera recta contemporánea pequeña sin contrahuella con escalones de madera y barandilla de vidrio
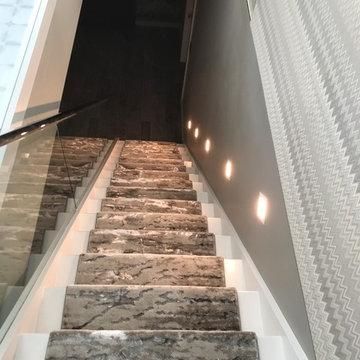
This is a "field" carpet only stair runner that is bound on the sides which is simple yet it just looks amazing with the homes decor. This was hand made in Paramus, NJ and installed in Closter, NJ. Photo Credit: Ivan Bader
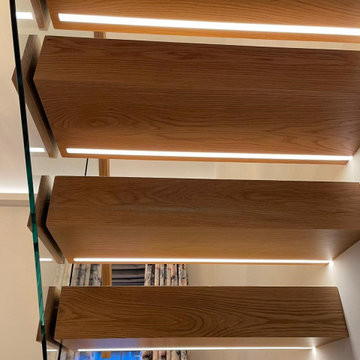
Beautiful oak cantilever staircase leading from bedroom to the dressing area. Oak treads with hidden lighting and fixtures. Structural glass with oak handrail.
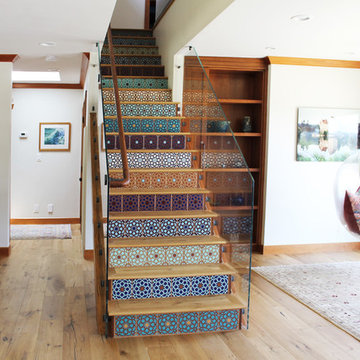
Foto de escalera recta de estilo americano pequeña con escalones de madera, contrahuellas con baldosas y/o azulejos y barandilla de vidrio
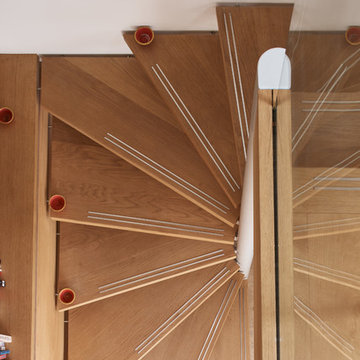
Adam Carter
Foto de escalera de caracol contemporánea pequeña sin contrahuella con escalones de madera y barandilla de vidrio
Foto de escalera de caracol contemporánea pequeña sin contrahuella con escalones de madera y barandilla de vidrio
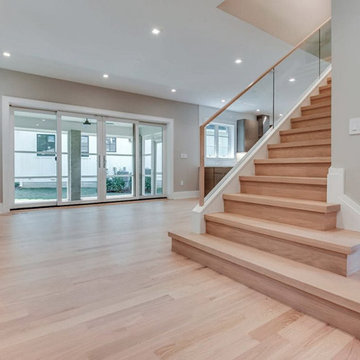
A glass balustrade was selected for the straight flight to allow light to flow freely into the living area and to create an uncluttered space (defined by the clean lines of the grooved top hand rail and wide bottom stringer). The invisible barrier works beautifully with the 2" squared-off oak treads, matching oak risers and strong-routed poplar stringers; it definitively improves the modern feel of the home. CSC 1976-2020 © Century Stair Company
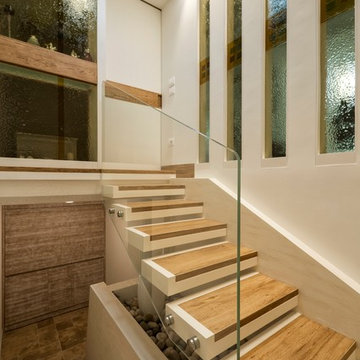
Ballatoio realizzato in vetro e legno, con porta scorrevole scala realizzata artigianalmente in legno e cemento, su misura.
Ejemplo de escalera recta actual pequeña sin contrahuella con escalones de madera y barandilla de vidrio
Ejemplo de escalera recta actual pequeña sin contrahuella con escalones de madera y barandilla de vidrio
342 fotos de escaleras pequeñas con barandilla de vidrio
3
