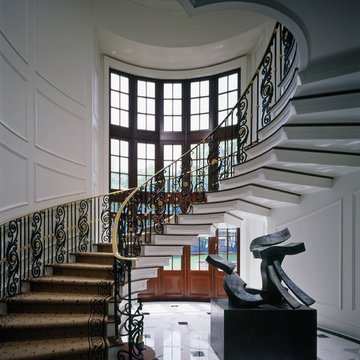1.530 fotos de escaleras negras
Filtrar por
Presupuesto
Ordenar por:Popular hoy
61 - 80 de 1530 fotos
Artículo 1 de 3
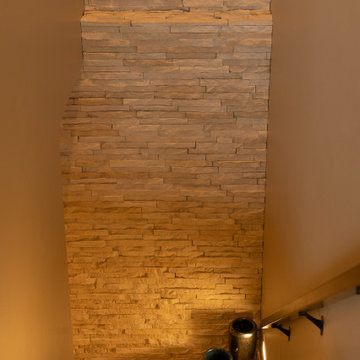
Our clients sought a welcoming remodel for their new home, balancing family and friends, even their cat companions. Durable materials and a neutral design palette ensure comfort, creating a perfect space for everyday living and entertaining.
The staircase features a soothing, neutral palette and thoughtful decor. The wall displays a captivating artwork, perfectly complementing the elegant design.
---
Project by Wiles Design Group. Their Cedar Rapids-based design studio serves the entire Midwest, including Iowa City, Dubuque, Davenport, and Waterloo, as well as North Missouri and St. Louis.
For more about Wiles Design Group, see here: https://wilesdesigngroup.com/
To learn more about this project, see here: https://wilesdesigngroup.com/anamosa-iowa-family-home-remodel
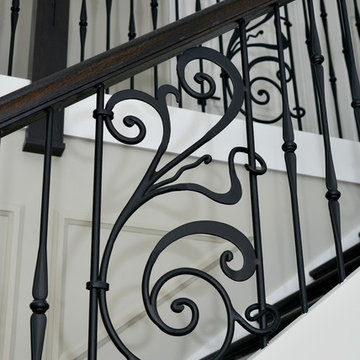
Ejemplo de escalera en L tradicional de tamaño medio con escalones de madera, contrahuellas de madera pintada y barandilla de metal
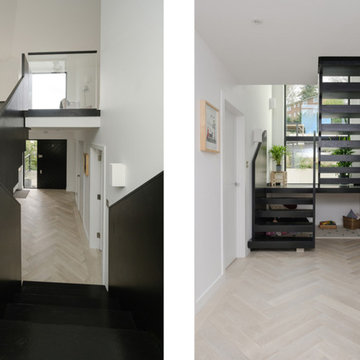
A bespoke black timber staircase with half landing for a 1960s bungalow conversion
Foto de escalera suspendida contemporánea grande con escalones de madera, contrahuellas de madera y barandilla de madera
Foto de escalera suspendida contemporánea grande con escalones de madera, contrahuellas de madera y barandilla de madera
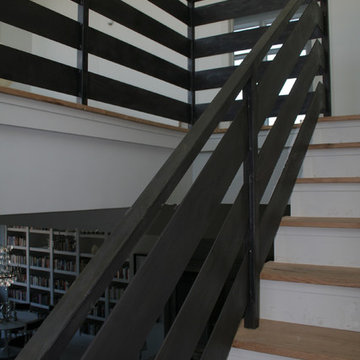
Ejemplo de escalera recta tradicional grande con escalones de madera y contrahuellas de madera pintada
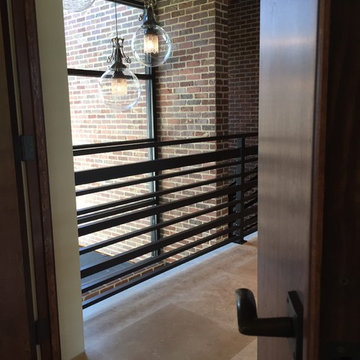
This is the landing for the staircase leading into the Master Suite of this home. This truly showcases the mixture of many elements; brick, metal, stone and wood. In the background are lighting fixtures from Designer, Nick Alain (formerly Luna Bella) which gives this space a soft glow and sparkle from the globe design.
Door Hardware provided by Ashley Norton, Urban Suite, Centaur Lever with Square Rosette, Dark Bronze Finish (Living Finish.)
Lighting provided by Nick Alain (formerly Luna Bella,) L. Welk Pendants, 14inch Globes with Crystal Bobeches.

Ryan Gamma
Diseño de escalera en U minimalista grande sin contrahuella con escalones de madera y barandilla de varios materiales
Diseño de escalera en U minimalista grande sin contrahuella con escalones de madera y barandilla de varios materiales
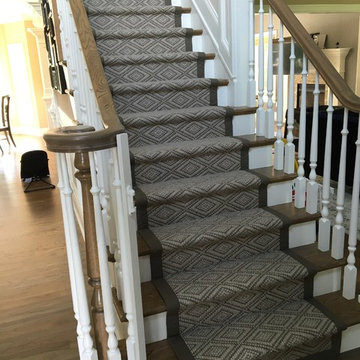
Carpet is manufactured by Design Materials Inc, binding is from Masland Carpet, installed by Custom Stair Runners.
Foto de escalera recta clásica renovada de tamaño medio con escalones enmoquetados y contrahuellas enmoquetadas
Foto de escalera recta clásica renovada de tamaño medio con escalones enmoquetados y contrahuellas enmoquetadas
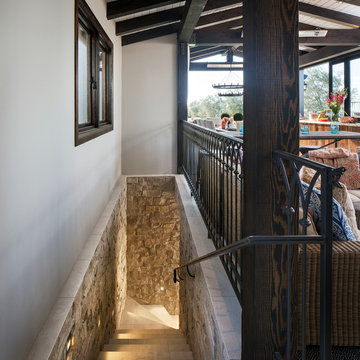
Chipper Hatter
Diseño de escalera en L mediterránea de tamaño medio con escalones con baldosas y contrahuellas con baldosas y/o azulejos
Diseño de escalera en L mediterránea de tamaño medio con escalones con baldosas y contrahuellas con baldosas y/o azulejos
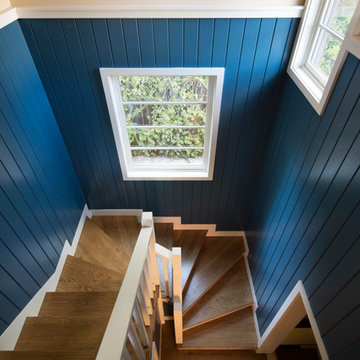
Read all about this family-friendly remodel on our blog: http://jeffkingandco.com/from-the-contractors-bay-area-remodel/.
Architect: Steve Swearengen, AIA | the Architects Office /
Photography: Paul Dyer
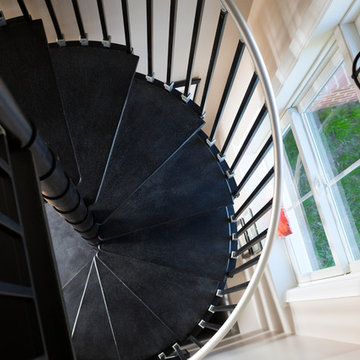
Stacy Zarin-Goldberg
Modelo de escalera de caracol de estilo de casa de campo pequeña sin contrahuella con escalones de madera pintada
Modelo de escalera de caracol de estilo de casa de campo pequeña sin contrahuella con escalones de madera pintada
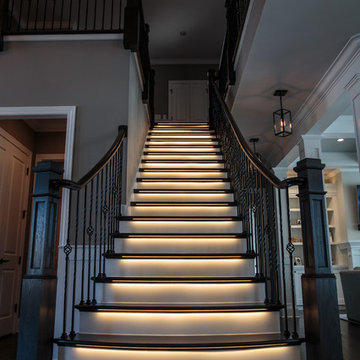
Diseño de escalera recta tradicional renovada grande con escalones de madera y contrahuellas de madera pintada
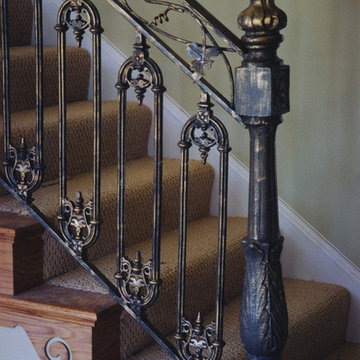
Modelo de escalera recta clásica de tamaño medio con escalones enmoquetados y contrahuellas enmoquetadas
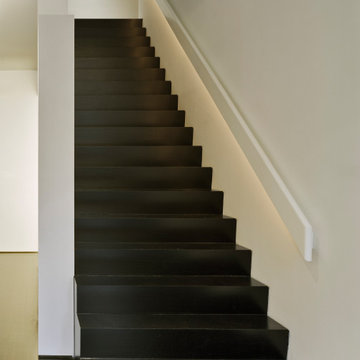
This three bedroom duplex apartment is uniquely located at the corner of Gramercy Park. The project involved the renovation of one apartment and expansion into the unit above. The one bedroom apartment upstairs was converted into a Master Suite, while the original Master Bedroom was absorbed into the living room, creating a larger entertainment space to accommodate a piano and a custom bar with a cantilevered counter.
A new staircase connecting the existing apartment with the Master Suite is tucked away to maximize open social area. The dark wood floors were continued through the stair to suggest that this had always been part of the original design.
Upstairs, the new Master Bedroom faces south overlooking the park with integrated millwork on either side of the fireplace. A built-in bed floats off the floor and adjacent wall. Her closet used space flanking the fireplace for built-in shoe storage, providing a functional yet colorful display when lit. Cove lighting, stretched fabric and frosted glass were employed to provide a warm glow for the spaces when not illuminated by the abundant daylight on both levels.
Project by Richard Meier & Partners, Architects LLP

Modern garage condo with entertaining and workshop space
Foto de escalera urbana de tamaño medio
Foto de escalera urbana de tamaño medio
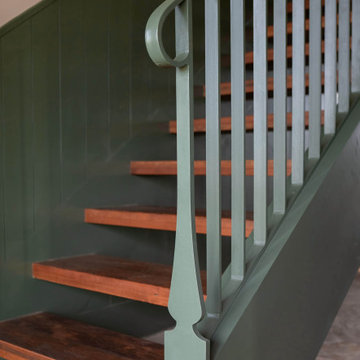
Modern steel balusters with playful shape as newel post.
Foto de escalera recta clásica renovada grande sin contrahuella con escalones de madera y barandilla de metal
Foto de escalera recta clásica renovada grande sin contrahuella con escalones de madera y barandilla de metal

DR
Ejemplo de escalera en L industrial grande sin contrahuella con escalones de metal
Ejemplo de escalera en L industrial grande sin contrahuella con escalones de metal

Diseño de escalera en U minimalista grande con escalones de metal y contrahuellas de metal
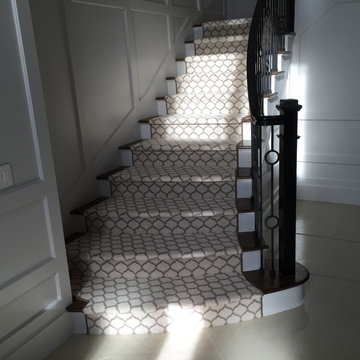
Ivan Bader
Imagen de escalera curva tradicional renovada de tamaño medio con escalones de madera y contrahuellas de madera
Imagen de escalera curva tradicional renovada de tamaño medio con escalones de madera y contrahuellas de madera
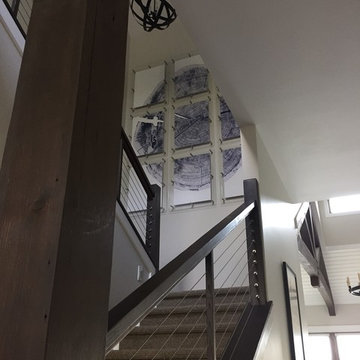
The stair railing combines rustic and modern elements with dark-stained wood balusters and handrails, infilled with cables.
Photo by Lauren J. Piskula, Deluxe Design Studio
1.530 fotos de escaleras negras
4
