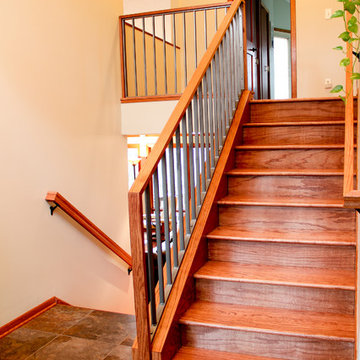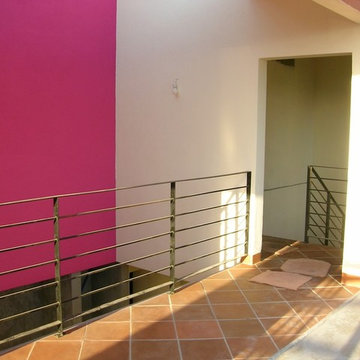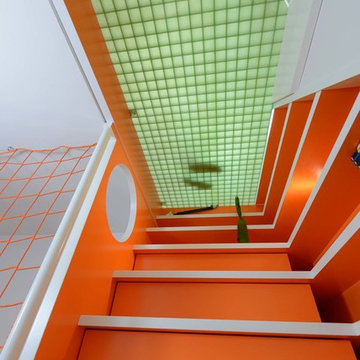178 fotos de escaleras naranjas
Filtrar por
Presupuesto
Ordenar por:Popular hoy
1 - 20 de 178 fotos
Artículo 1 de 3
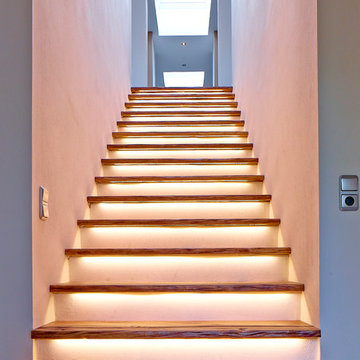
Treppe aus Bootssteg Eiche Herkunft: Kiel
Ejemplo de escalera recta contemporánea con escalones de madera y contrahuellas de madera pintada
Ejemplo de escalera recta contemporánea con escalones de madera y contrahuellas de madera pintada
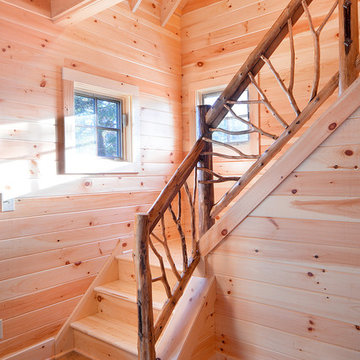
Exposed beams, unfinished hardwood and this gorgeous hand-made railing highlight the simplicity and coziness of the cabin.
2014 Stock Studios Photography
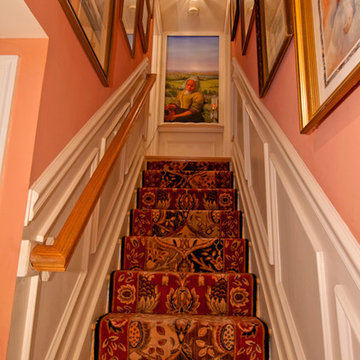
When you live in a small house, a trick to making it feel bigger is to bring attention to the transitional areas such as this stair case. Simply dressing it up with a runner, wainscoting, artwork and colorful walls makes you experience the space as part of the square footage of your house every time you use it. The tromp l'oiel mural at the top of the stairs, painted by Wendy Chapin of Silver Spring, MD, suggests even more space. She created a "window" for me that leads the eye to a vast valley beyond. The cutout figure she copied from a Vermeer painting invites the viewer to come upstairs. What fun!

Diseño de escalera en L clásica renovada de tamaño medio con escalones enmoquetados, contrahuellas enmoquetadas y barandilla de varios materiales
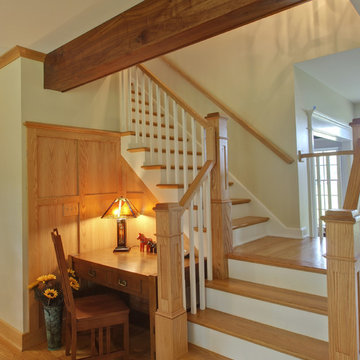
Oak stair and rail with Walnut wrapped beam.
Chuck Hamilton
Foto de escalera en L de estilo americano grande con escalones de madera, contrahuellas de madera y barandilla de madera
Foto de escalera en L de estilo americano grande con escalones de madera, contrahuellas de madera y barandilla de madera
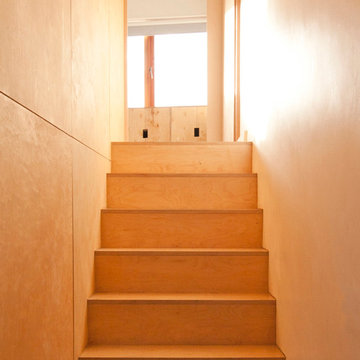
Damien Culligan
Modelo de escalera recta actual pequeña con escalones de madera y contrahuellas de madera
Modelo de escalera recta actual pequeña con escalones de madera y contrahuellas de madera
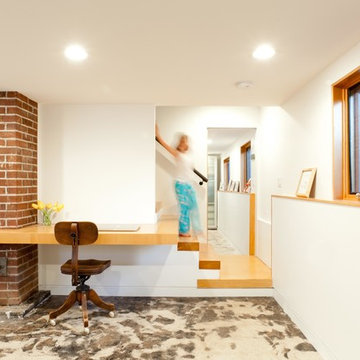
Photo Latreille Delage Photography
Modelo de escalera recta actual con escalones de madera y contrahuellas de madera pintada
Modelo de escalera recta actual con escalones de madera y contrahuellas de madera pintada
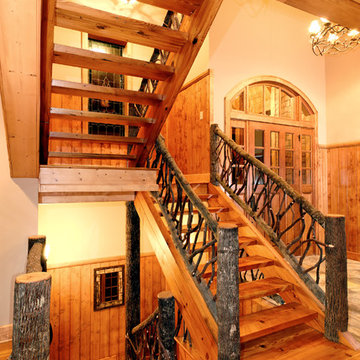
Stairs located just off the foyer have open risers and rustic railings.
The plans are available for construction in PDF, CAD and prints.
Where do you want build?
Plan 26600GG Link: http://www.architecturaldesigns.com/house-plan-26600GG.asp
TWITTER: @adhouseplans
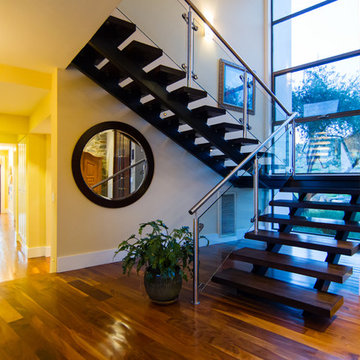
Perched in the foothills of Edna Valley, this single family residence was designed to fulfill the clients’ desire for seamless indoor-outdoor living. Much of the program and architectural forms were driven by the picturesque views of Edna Valley vineyards, visible from every room in the house. Ample amounts of glazing brighten the interior of the home, while framing the classic Central California landscape. Large pocketing sliding doors disappear when open, to effortlessly blend the main interior living spaces with the outdoor patios. The stone spine wall runs from the exterior through the home, housing two different fireplaces that can be enjoyed indoors and out.
Because the clients work from home, the plan was outfitted with two offices that provide bright and calm work spaces separate from the main living area. The interior of the home features a floating glass stair, a glass entry tower and two master decks outfitted with a hot tub and outdoor shower. Through working closely with the landscape architect, this rather contemporary home blends into the site to maximize the beauty of the surrounding rural area.
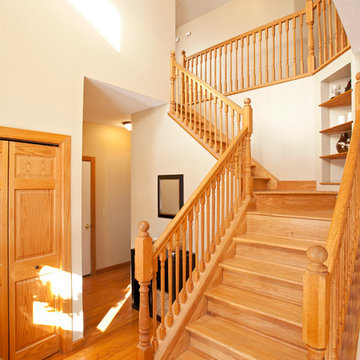
Our carpentry work is showcased by this traditional staircase complete with built-in shelves at the landing. Photo courtesy of the Reiland Team - Edina Realty.
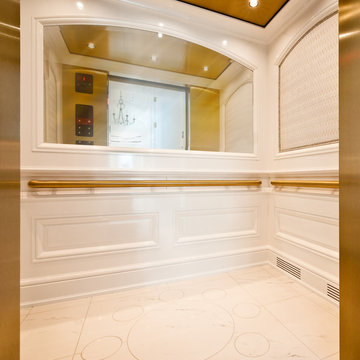
Why Use a Staircase when You have a Commercial Size Elevator in your Home
Custom Cut Stone Floor
Custom Wall Paneling
Upholstered Wall Appointment
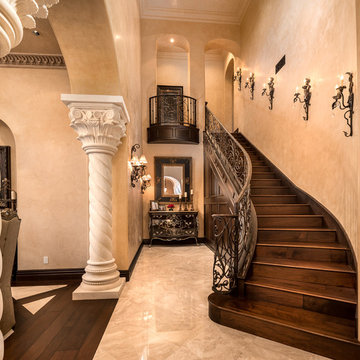
World Renowned Architecture Firm Fratantoni Design created this beautiful home! They design home plans for families all over the world in any size and style. They also have in-house Interior Designer Firm Fratantoni Interior Designers and world class Luxury Home Building Firm Fratantoni Luxury Estates! Hire one or all three companies to design and build and or remodel your home!
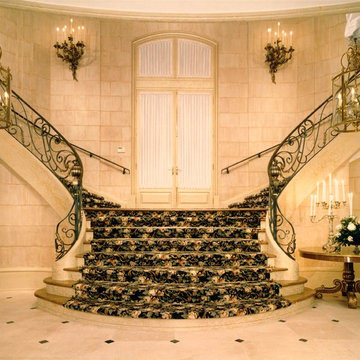
Grand Staircase
Modelo de escalera curva tradicional grande con escalones enmoquetados y contrahuellas enmoquetadas
Modelo de escalera curva tradicional grande con escalones enmoquetados y contrahuellas enmoquetadas
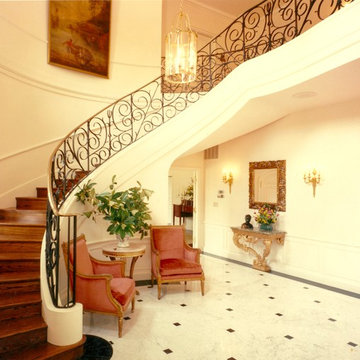
CLH
Diseño de escalera curva clásica grande con escalones de madera y contrahuellas de madera
Diseño de escalera curva clásica grande con escalones de madera y contrahuellas de madera
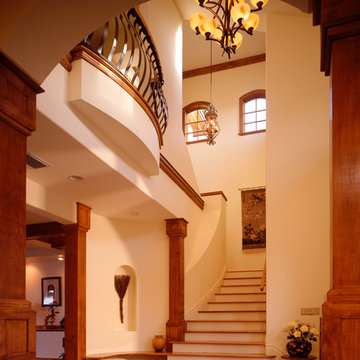
Photo Credit: Rob & Harris Productions
Imagen de escalera curva mediterránea de tamaño medio con escalones de madera y contrahuellas de madera pintada
Imagen de escalera curva mediterránea de tamaño medio con escalones de madera y contrahuellas de madera pintada
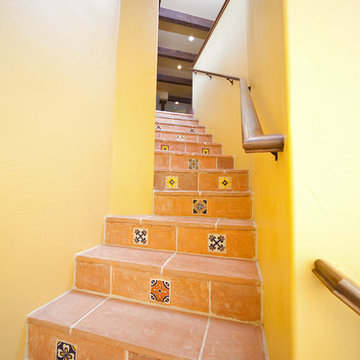
Concrete Environments, Cast-in-Place Concrete, Concrete staircase, Concrete Shower
Elliot Johnson Photography
Foto de escalera curva de estilo americano de tamaño medio con escalones con baldosas y contrahuellas con baldosas y/o azulejos
Foto de escalera curva de estilo americano de tamaño medio con escalones con baldosas y contrahuellas con baldosas y/o azulejos
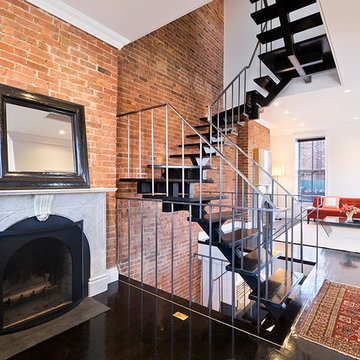
The open riser wood and steel staircase running through the center of this Landmarked Brooklyn home unifies the tiny floorplates, making the space feel much larger than the actual square footage would suggest.
178 fotos de escaleras naranjas
1
