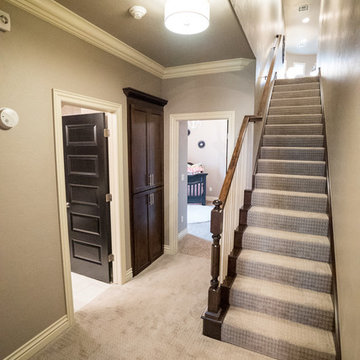4.177 fotos de escaleras marrones con escalones enmoquetados
Filtrar por
Presupuesto
Ordenar por:Popular hoy
141 - 160 de 4177 fotos
Artículo 1 de 3
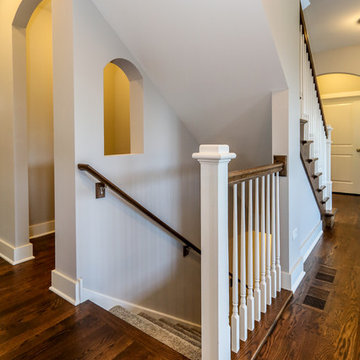
DJK Custom Homes
Imagen de escalera recta de estilo americano grande con escalones enmoquetados y contrahuellas enmoquetadas
Imagen de escalera recta de estilo americano grande con escalones enmoquetados y contrahuellas enmoquetadas
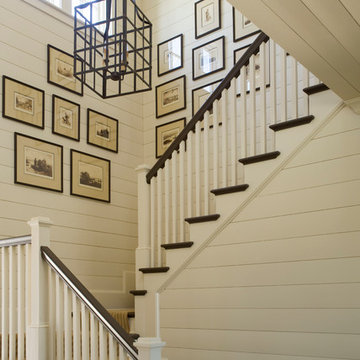
Imagen de escalera en U tradicional grande con escalones enmoquetados y contrahuellas enmoquetadas
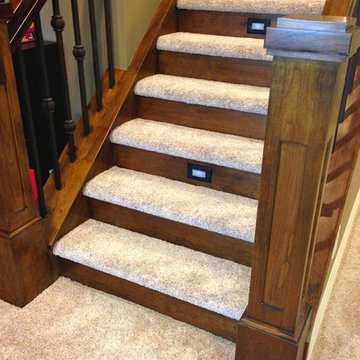
Cochrane Floors & More
Matching the stringers and risers to the railings almost gave this staircase the look of being its own piece of furniture. Practical for comfort (and unscheduled tumbles) the end result was a feature staircase that has rendered many compliments.
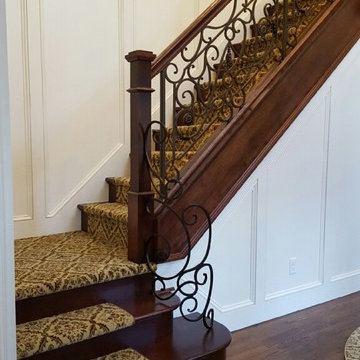
CAP Carpet & Flooring is the leading provider of flooring & area rugs in the Twin Cities. CAP Carpet & Flooring is a locally owned and operated company, and we pride ourselves on helping our customers feel welcome from the moment they walk in the door. We are your neighbors. We work and live in your community and understand your needs. You can expect the very best personal service on every visit to CAP Carpet & Flooring and value and warranties on every flooring purchase. Our design team has worked with homeowners, contractors and builders who expect the best. With over 30 years combined experience in the design industry, Angela, Sandy, Sunnie,Maria, Caryn and Megan will be able to help whether you are in the process of building, remodeling, or re-doing. Our design team prides itself on being well versed and knowledgeable on all the up to date products and trends in the floor covering industry as well as countertops, paint and window treatments. Their passion and knowledge is abundant, and we're confident you'll be nothing short of impressed with their expertise and professionalism. When you love your job, it shows: the enthusiasm and energy our design team has harnessed will bring out the best in your project. Make CAP Carpet & Flooring your first stop when considering any type of home improvement project- we are happy to help you every single step of the way.
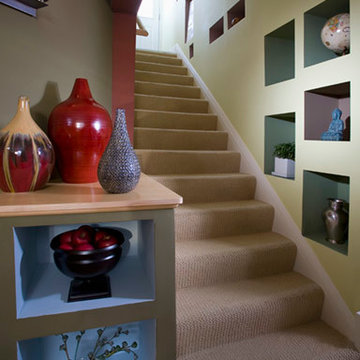
With the pending arrival of a beautiful baby girl, the homeowners of this 1928 Minneapolis Tudor wanted a basement that was conducive to a young child, but would still allow a place for family to gather and the occasional house guest. The original basement was typical; cold, lacking natural light with tiny, uncomfortably confined rooms and that “unique” basement smell. The goal was to reverse all of the ill effects of a rarely unappreciated space while increasing the performance of the older home.
The frigid temperatures and wet, mildew odor was remedied by demolishing the entire slab floor and excavating to gain an extra six inches in ceiling height. It also allowed us to insulate to R-15, moisture proof under the new slab, install a drain tile and sump pump. Within the concrete slab is a hydronic, in-floor radiant heating system which further helps to add comfort to the space. Lastly, we also sprayed a closed-cell, expanding urethane foam on the inside of the foundation walls all the way to the first floor.
To help bring more light down to the basement, we started by opening up the staircase on both sides. A curved wall bends light into the lower level while a countertop and cubbies below provide storage space for odds and ends. On the opposite wall, creatively placed cubbies provide places for paintings, ceramics and plants. We also removed the tiny 18” x 34” window on the south wall and installed a full-sized, high-efficiency, triple pane Pella egress window. To let lots of natural light into the window, we expanded the size of the cedar-lined egress well and included a built-in planter at the base to help bring life into an otherwise empty cavity.
Small, unspecified spaces that became storage areas now have purpose. The areas are defined, yet open. Upon descending down the stairs, one is greeted by a large living room with curved walls, custom design media center, built-in daybed and bookshelves. Use of paint was important in the design. Naturally in older homes basements are going to have exposed beams, soffits and a whole gambit of nooks and crannies. Instead of disguising them, we played them up, which created a layer effect with the color. The color also adds a touch of playfulness which anyone, regardless of age, can enjoy.
We scavenged the client’s garage and discovered that the previous homeowner kept the old, full-view glass front entry door in the garage. We re-installed the original glass knob and attached the door to sliding barn door hardware which was attached to the main structural beam of the lower level. On the other side of the door was the homeowners’ combined office and small fitness area. The office floor is a blend of thin strips of different colored cork. A built-in storage cabinet sits across from a site-built desk which forms to the curve of the dividing wall. A small, square hole in the curved wall provides a view to see who is coming down the stairs. Opposite of the office area and directly at the base of the stairs is a place for the homeowner’s treadmill.
Hidden is the mechanical room, which is home to many green and energy efficient products. The washing machine is a low-water consumption unit while the dryer requires less energy to operate than most standard units. Both sit atop a checkerboard pattern of different colored VCT tiles. We also replaced the aging boiler, which only heated the first and second level, with a 95% efficient heat source for the entire house—including the basement.
Behind the curved wall, the bathroom is conveniently located. A large, custom built no-formaldehyde added vanity supports the slab of remnant granite countertop. A piece of eco-resin wall panel, embedded with organic material, contains water in the shower and blends beautifully with the updated colors. Tucked under the stairs, we installed a dual-flush, low-water consumption toilet.
Through creative space planning, we packed a lot of into a rather small space. As a result, we have three very happy homeowners who are enjoying their light, clean and safe lower level of their home—however, they’ve been hard pressed to think of it as a “basement”.
highlights
Moisture management system
Insulated slab
Hydronic in-floor heat
Formaldehyde free cabinetry
MN-made custom cabinets
Ultra-low VOC paints
Wool carpet
Dual-flush toilet
Cork floor
No recessed lights
Cedar egress window well with planter
Re-used door
Eco-resin
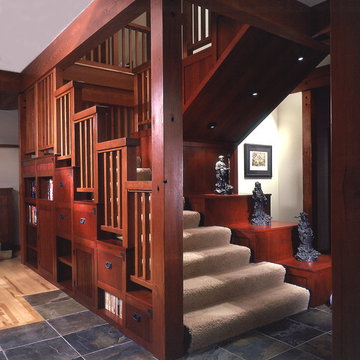
• Before - 2,300 square feet
• After – 3,800 square feet
• Remodel of a 1930’s vacation cabin on a steep, lakeside lot
• Asian-influenced Arts and Crafts style architecture compliments the owner’s art and furniture collection
• A harmonious design blending stained wood, rich stone and natural fibers
• The creation of an upper floor solved access problems while adding space for a grand entry, office and media room
• The new staircase, with its Japanese tansu-style cabinet and widened lower sculpture display steps, forms a partitioning wall for the two-story library
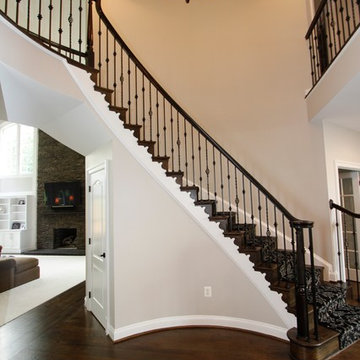
Ejemplo de escalera curva contemporánea grande con escalones enmoquetados y contrahuellas enmoquetadas
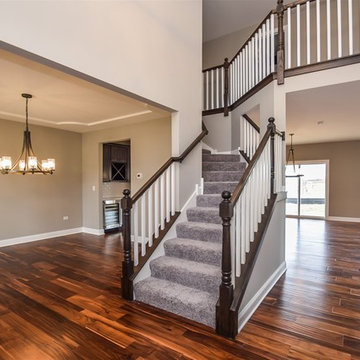
Imagen de escalera en L tradicional de tamaño medio con escalones enmoquetados, contrahuellas enmoquetadas y barandilla de madera
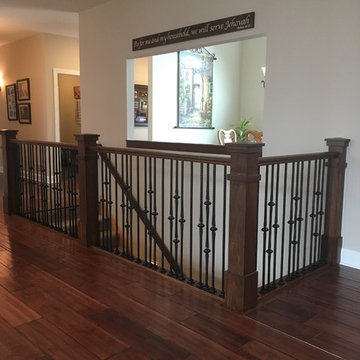
Replaced Honey Oak railings with a rich dark stained poplar & iron balusters. We removed the rail sections, stained the base plate to match the newels. Left the original oak newels in place for strength & boxed around them with the new poplar & added in the new sections. We spaced the iron balusters in "groupings" of 3 with a single straight baluster between. The baluster style is Gothic.
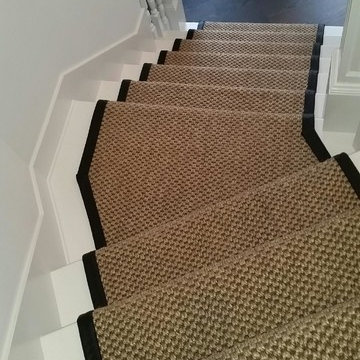
Wool sisal stair runner bordered with black leather.
Ejemplo de escalera en L contemporánea de tamaño medio con escalones enmoquetados y contrahuellas enmoquetadas
Ejemplo de escalera en L contemporánea de tamaño medio con escalones enmoquetados y contrahuellas enmoquetadas
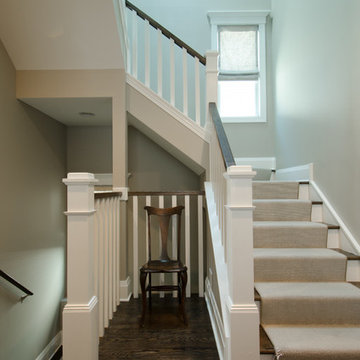
Imagen de escalera en U ecléctica con escalones enmoquetados y contrahuellas enmoquetadas
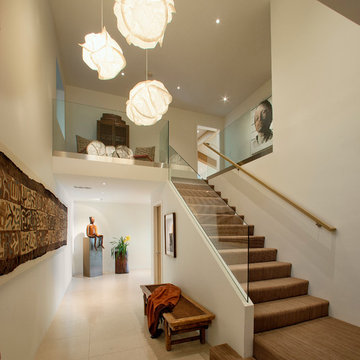
Photo Credit: Jim Bartsch
Imagen de escalera recta actual con escalones enmoquetados y contrahuellas enmoquetadas
Imagen de escalera recta actual con escalones enmoquetados y contrahuellas enmoquetadas
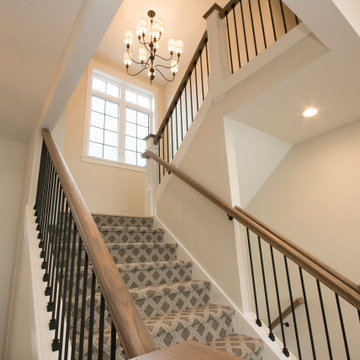
Ejemplo de escalera en U clásica renovada con escalones enmoquetados, contrahuellas enmoquetadas y barandilla de varios materiales
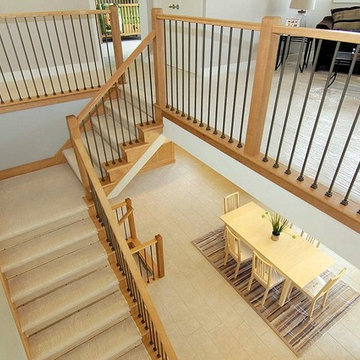
Modelo de escalera en U tradicional grande con escalones enmoquetados y contrahuellas enmoquetadas
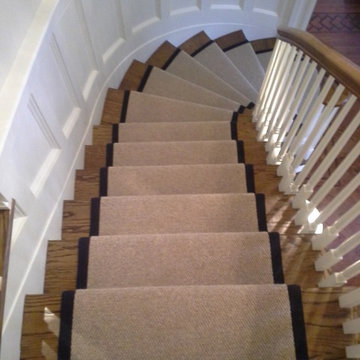
Wool Sisal Runner with wide binding edge finish on curved staircase. Transitioned to Hall carpet with matching narrow binding
Foto de escalera curva tradicional con escalones enmoquetados y contrahuellas enmoquetadas
Foto de escalera curva tradicional con escalones enmoquetados y contrahuellas enmoquetadas
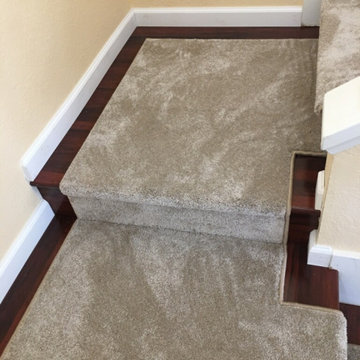
Dreamweaver carpet Rock Solid III Color Warm Teak installed all bedrooms upstairs 750sqft. Plus a custom runner to stairs. Stairs, Closets in bedrooms and 1 bathroom installed in Republic Laminate Patagonia Rosewood. Installation by Geneva Flooring, Nuna & Cory.
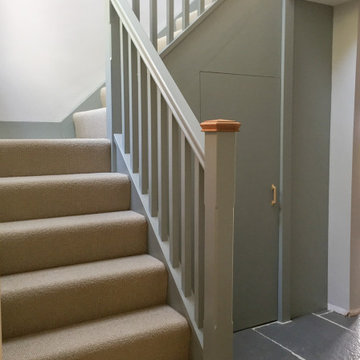
This quarter landing staircase design features an angled landing balustrade that frames a paper chandelier lighting set up. Painted to complement the interior design of the property, these stairs are a beautiful example of a modern home staircase. The carpeted finish ensures the stairs are comfortable to use with or without shoes while features such as a D-End feature step and ornate American white oak newel caps provide subtle visual highlights to the stairs.
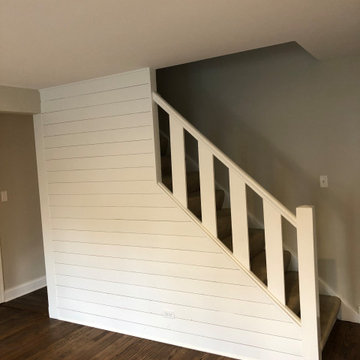
Modelo de escalera recta clásica de tamaño medio con escalones enmoquetados, contrahuellas enmoquetadas, barandilla de madera y machihembrado
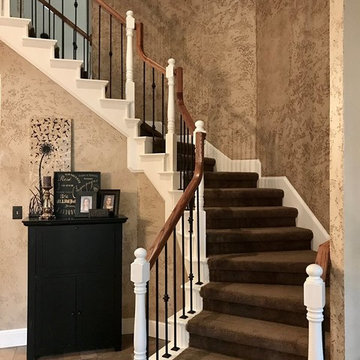
After - entry/staircase: refinished banister, painted newel posts and tread trim, replaced balusters
Foto de escalera curva tradicional grande con escalones enmoquetados, contrahuellas enmoquetadas y barandilla de madera
Foto de escalera curva tradicional grande con escalones enmoquetados, contrahuellas enmoquetadas y barandilla de madera
4.177 fotos de escaleras marrones con escalones enmoquetados
8
