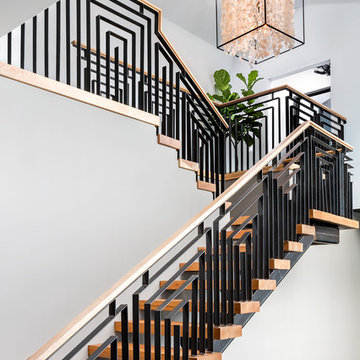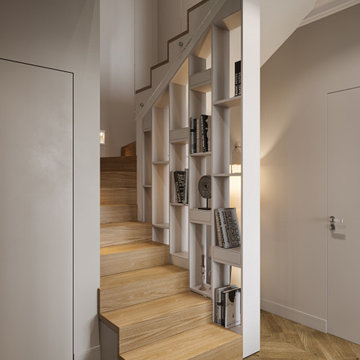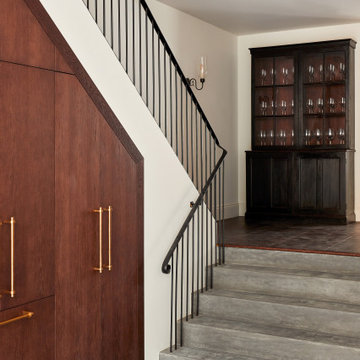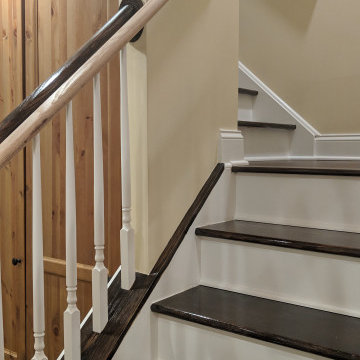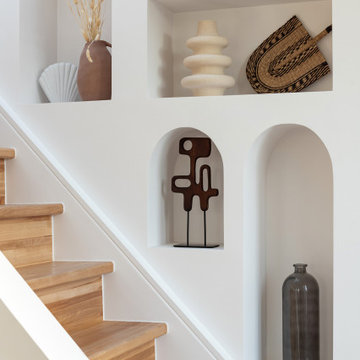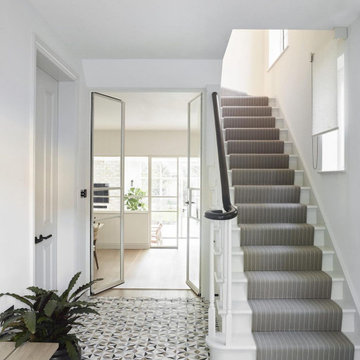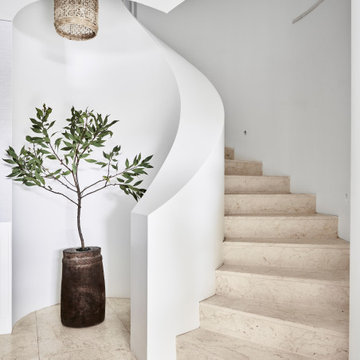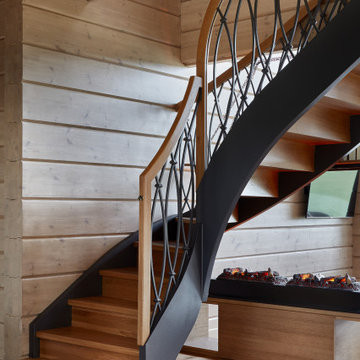240.110 fotos de escaleras marrones, blancas
Filtrar por
Presupuesto
Ordenar por:Popular hoy
41 - 60 de 240.110 fotos
Artículo 1 de 3
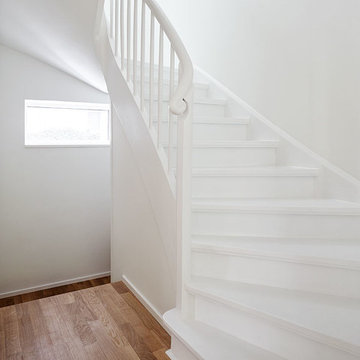
Modelo de escalera en U minimalista de tamaño medio con escalones de madera pintada y contrahuellas de madera pintada
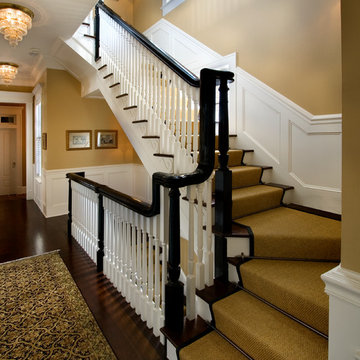
entry
Foto de escalera recta clásica grande con escalones enmoquetados, contrahuellas de madera y barandilla de madera
Foto de escalera recta clásica grande con escalones enmoquetados, contrahuellas de madera y barandilla de madera
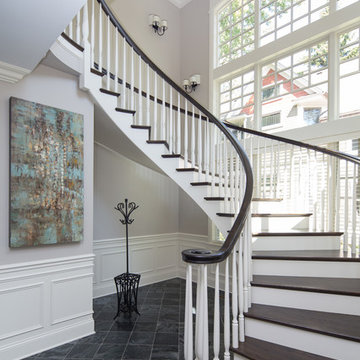
A beautiful custom built, curving two tone wooden staircase with white painted risers, dark walnut stained treads and handrail, huge two story windows, dotted with wall sconces, an abstract art painting, dark slate tile flooring, white wainscoting and crown moulding millwork.
Custom Home Builder and General Contractor for this Home:
Leinster Construction, Inc., Chicago, IL
www.leinsterconstruction.com
Miller + Miller Architectural Photography
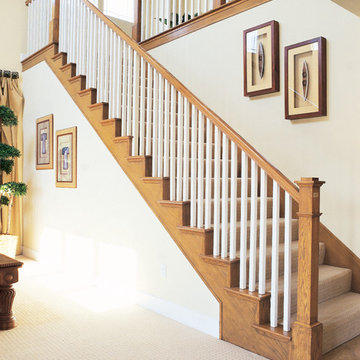
Prime Square Balusters (Item#5060)
Imagen de escalera recta tradicional de tamaño medio con escalones enmoquetados y contrahuellas enmoquetadas
Imagen de escalera recta tradicional de tamaño medio con escalones enmoquetados y contrahuellas enmoquetadas

Ejemplo de escalera en L clásica de tamaño medio con escalones de madera, contrahuellas de madera pintada y barandilla de madera
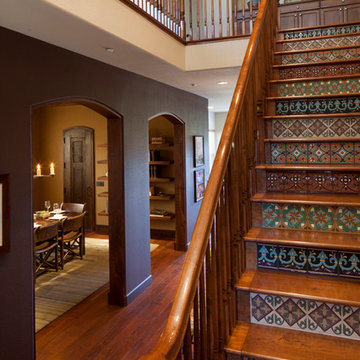
ASID Design Excellence First Place Residential – Best Individual Room (Traditional): This dining room was created by Michael Merrill Design Studio to reflect the client’s desire for having a gracious and warm space based on a Santa Fe aesthetic. We worked closely with her to create the custom staircase she envisioned.
Photos © Paul Dyer Photography
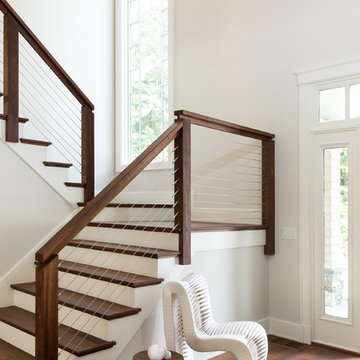
Emily O'Brien
Ejemplo de escalera en U tradicional renovada grande con escalones de madera, contrahuellas de madera pintada y barandilla de cable
Ejemplo de escalera en U tradicional renovada grande con escalones de madera, contrahuellas de madera pintada y barandilla de cable
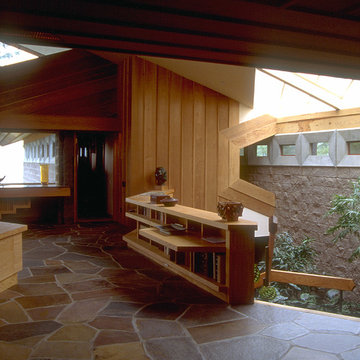
Open stair to lower level, translucent skylight above
(While with Aaron G. Green, FAIA)
Imagen de escalera en U contemporánea extra grande con escalones de madera y contrahuellas de madera
Imagen de escalera en U contemporánea extra grande con escalones de madera y contrahuellas de madera

Two custom designed loft beds carefully integrated into the bedrooms of an apartment in a converted industrial building. The alternate tread stair was designed to be a perfect union of functionality, structure and form. With regard to functionality, the stair is comfortable, safe to climb, and spatially efficient; the open sides of the stair provide ample and well-placed grip locations. With regard to structure, the triangular geometry of the tread, riser and stringer allows for the tread and riser to be securely and elegantly fastened to a single, central, very minimal stringer.
Project team: Richard Goodstein, Joshua Yates
Contractor: Perfect Renovation, Brooklyn, NY
Millwork: cej design, Brooklyn, NY
Photography: Christopher Duff
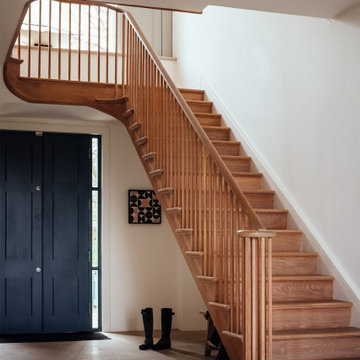
The main staircase was repositioned and redesigned to improve flow and to sit more comfortable with the building’s muted classical aesthetic. Similarly, new panelled and arched door and window linings were designed to accord with the original arched openings of the coach house.
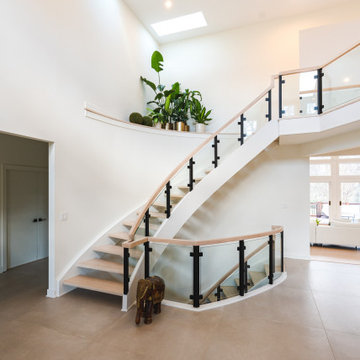
Welcome to this captivating house renovation, a harmonious fusion of natural allure and modern aesthetics. The kitchen welcomes you with its elegant combination of bamboo and black cabinets, where organic textures meet sleek sophistication. The centerpiece of the living area is a dramatic full-size black porcelain slab fireplace, exuding contemporary flair and making a bold statement. Ascend the floating stair, accented with a sleek glass handrail, and experience a seamless transition between floors, elevating the sense of open space and modern design. As you explore further, you'll discover three modern bathrooms, each featuring similar design elements with bamboo and black accents, creating a cohesive and inviting atmosphere throughout the home. Embrace the essence of this remarkable renovation, where nature-inspired materials and sleek finishes harmonize to create a stylish and inviting living space.
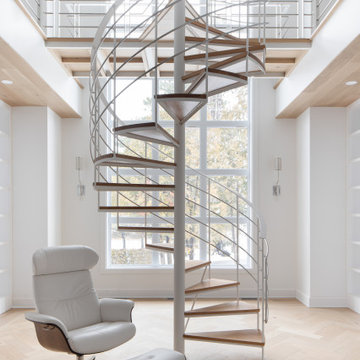
Modelo de escalera de caracol actual de tamaño medio con barandilla de metal
240.110 fotos de escaleras marrones, blancas
3
