1.985 fotos de escaleras con machihembrado y madera
Filtrar por
Presupuesto
Ordenar por:Popular hoy
81 - 100 de 1985 fotos
Artículo 1 de 3
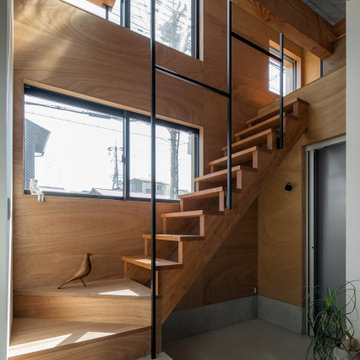
Foto de escalera recta asiática pequeña con escalones de madera, contrahuellas de madera, barandilla de metal y madera
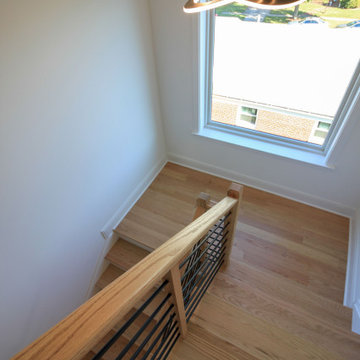
This contemporary staircase, with light color wood treads & railing, white risers, and black-round metal balusters, blends seamlessly with the subtle sophistication of the fireplace in the main living area, and with the adjacent rooms in this stylish open concept 3 story home. CSC 1976-2022 © Century Stair Company ® All rights reserved.
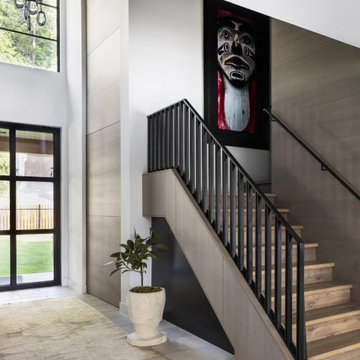
Diseño de escalera en U tradicional renovada de tamaño medio con escalones de madera, contrahuellas de madera, barandilla de metal y madera
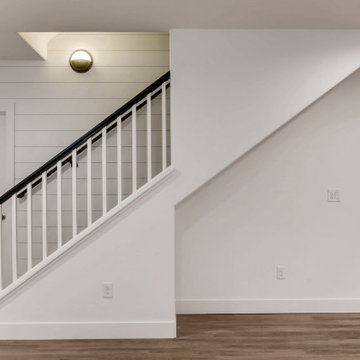
Modern Farmhouse Staircase
Diseño de escalera recta de estilo de casa de campo de tamaño medio con escalones de madera, contrahuellas de madera, barandilla de madera y machihembrado
Diseño de escalera recta de estilo de casa de campo de tamaño medio con escalones de madera, contrahuellas de madera, barandilla de madera y machihembrado
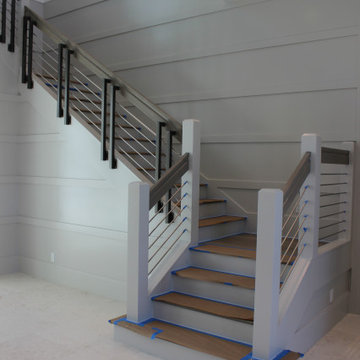
½” stainless steel rod, 1-9/16” stainless steel post, side mounted stainless-steel rod supports, white oak custom handrail with mitered joints, and white oak treads.
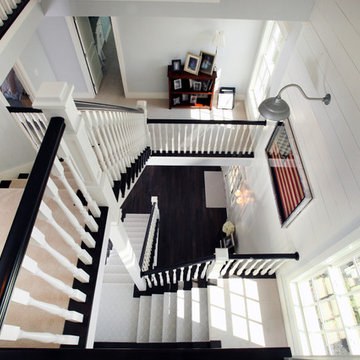
Foto de escalera en L con escalones de madera, contrahuellas de madera pintada, barandilla de madera y machihembrado
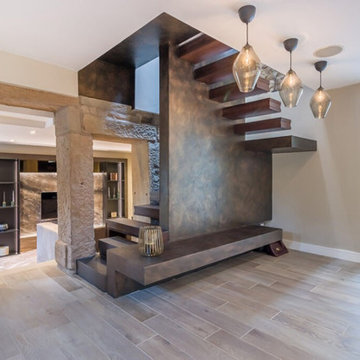
This modernized staircase features sleek brown-painted wooden elements, seamlessly blending contemporary design with the warmth of natural materials. The refined aesthetic of the stairs contributes to a sophisticated and stylish atmosphere, combining the timeless appeal of wood with a modern twist.
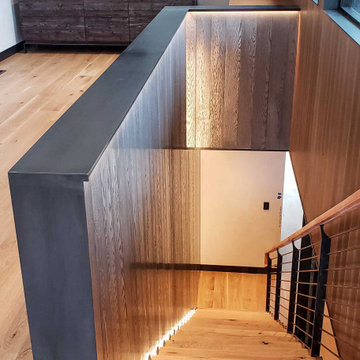
The Ross Peak Steel Stringer Stair and Railing is full of functionality and flair. Steel stringers paired with waterfall style white oak treads, with a continuous grain pattern for a seamless design. A shadow reveal lined with LED lighting follows the stairs up, illuminating the Blue Burned Fir wall. The railing is made of stainless steel posts and continuous stainless steel rod balusters. The hand railing is covered in a high quality leather and hand stitched, tying the contrasting industrial steel with the softness of the wood for a finished look. Below the stairs is the Illuminated Stair Wine Closet, that’s extenuated by stair design and carries the lighting into the space.
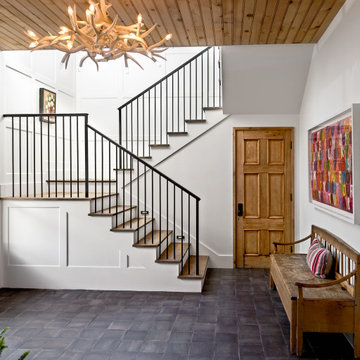
Diseño de escalera en U costera grande con escalones de madera, contrahuellas de madera, barandilla de metal y machihembrado
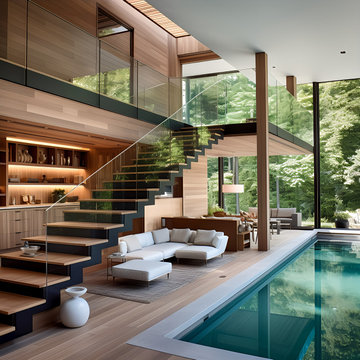
Welcome to Staten Island's North Shore, where sustainable luxury forms in a striking modern home enveloped by lush greenery. This architectural masterpiece, defined by its clean lines and modular construction, is meticulously crafted from reclaimed wood and Cross-Laminated Timber (CLT). Exhibiting the essence of minimalistic design, the house also features textured richness from different shades of vertical wood panels. Drenched in a golden light, it reveals a serene palette of light gray, bronze, and brown, blending harmoniously with the surrounding nature. The expansive glass facades enhance its allure, fostering a seamless indoor and outdoor connection. Above all, this home stands as a symbol of our unwavering dedication to sustainability, regenerative design, and carbon sequestration. This is where modern living meets ecological consciousness.

Wide angle shot detailing the stair connection to the different attic levels. The landing on the left is the entry to the secret man cave and storage, the upper stairs lead to the playroom and guest suite.

Take a home that has seen many lives and give it yet another one! This entry foyer got opened up to the kitchen and now gives the home a flow it had never seen.

Ejemplo de escalera en U costera con escalones de madera, contrahuellas de madera pintada, barandilla de madera y machihembrado

Foto de escalera en U vintage de tamaño medio con escalones de madera, contrahuellas de madera, barandilla de madera y madera

Stufenlandschaft mit Sitzgelegenheit
Diseño de escalera curva actual con escalones de madera, contrahuellas de madera, barandilla de madera y madera
Diseño de escalera curva actual con escalones de madera, contrahuellas de madera, barandilla de madera y madera

San Francisco loft contemporary circular staircase and custom bookcase wraps around in high-gloss orange paint inside the shelving, with white reflective patterned decorated surface facing the living area. An orange display niche on the left white wall matches the orange on the bookcase behind silver stair railings.

Ejemplo de escalera recta clásica renovada de tamaño medio con escalones enmoquetados, barandilla de metal y machihembrado

Foto de escalera recta costera grande con escalones de madera, contrahuellas de madera, barandilla de vidrio y machihembrado
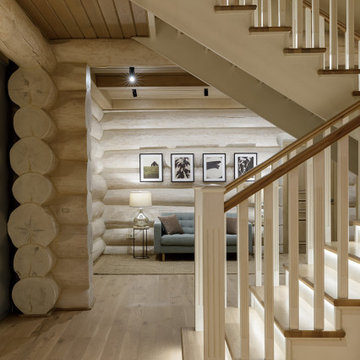
Ejemplo de escalera en U rústica de tamaño medio con escalones de madera, contrahuellas de madera, barandilla de madera y madera
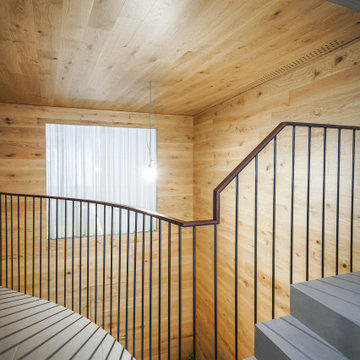
Escalera y pasarela de hormigón visto con suelo de porcelánico gris y barandilla metálic con pasamanos de madera
Ejemplo de escalera escandinava con escalones con baldosas, contrahuellas con baldosas y/o azulejos, barandilla de metal y madera
Ejemplo de escalera escandinava con escalones con baldosas, contrahuellas con baldosas y/o azulejos, barandilla de metal y madera
1.985 fotos de escaleras con machihembrado y madera
5