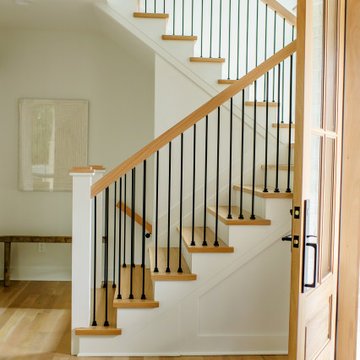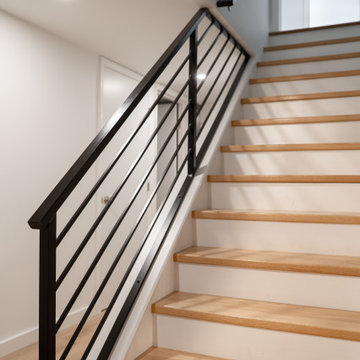1.985 fotos de escaleras con machihembrado y madera
Filtrar por
Presupuesto
Ordenar por:Popular hoy
41 - 60 de 1985 fotos
Artículo 1 de 3
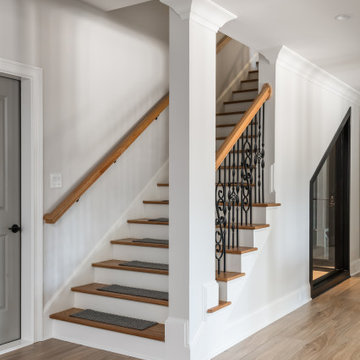
This full basement renovation included adding a mudroom area, media room, a bedroom, a full bathroom, a game room, a kitchen, a gym and a beautiful custom wine cellar. Our clients are a family that is growing, and with a new baby, they wanted a comfortable place for family to stay when they visited, as well as space to spend time themselves. They also wanted an area that was easy to access from the pool for entertaining, grabbing snacks and using a new full pool bath.We never treat a basement as a second-class area of the house. Wood beams, customized details, moldings, built-ins, beadboard and wainscoting give the lower level main-floor style. There’s just as much custom millwork as you’d see in the formal spaces upstairs. We’re especially proud of the wine cellar, the media built-ins, the customized details on the island, the custom cubbies in the mudroom and the relaxing flow throughout the entire space.

Modelo de escalera en U tradicional renovada grande con machihembrado, escalones de madera, contrahuellas de madera y barandilla de varios materiales
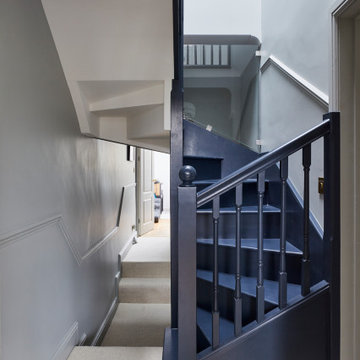
Foto de escalera de caracol clásica renovada pequeña con escalones de madera, contrahuellas enmoquetadas, barandilla de madera y machihembrado
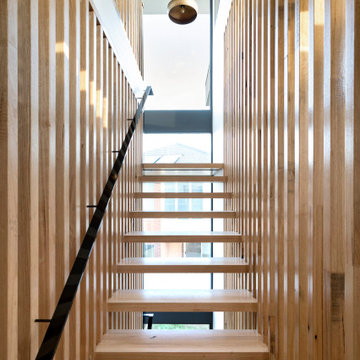
The main internal feature of the house, the design of the floating staircase involved extensive days working together with a structural engineer to refine so that each solid timber stair tread sat perfectly in between long vertical timber battens without the need for stair stringers. This unique staircase was intended to give a feeling of lightness to complement the floating facade and continuous flow of internal spaces.
The warm timber of the staircase continues throughout the refined, minimalist interiors, with extensive use for flooring, kitchen cabinetry and ceiling, combined with luxurious marble in the bathrooms and wrapping the high-ceilinged main bedroom in plywood panels with 10mm express joints.
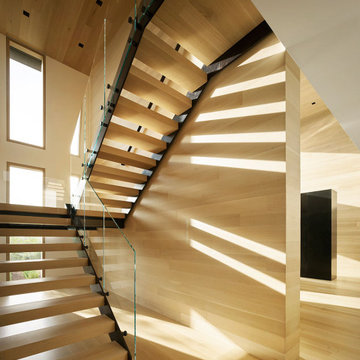
A minimal palette of rift-sawn white oak and white plaster informs the interior spaces. The seeming simplicity of forms and materiality is the result of rigorous alignments and geometries, from the stone coursing on the exterior to the sequenced wood-plank coursing of the interior.
Architecture by CLB – Jackson, Wyoming – Bozeman, Montana.

A compact yet comfortable contemporary space designed to create an intimate setting for family and friends.
Modelo de escalera recta actual pequeña con escalones de madera, contrahuellas de madera, barandilla de vidrio y madera
Modelo de escalera recta actual pequeña con escalones de madera, contrahuellas de madera, barandilla de vidrio y madera
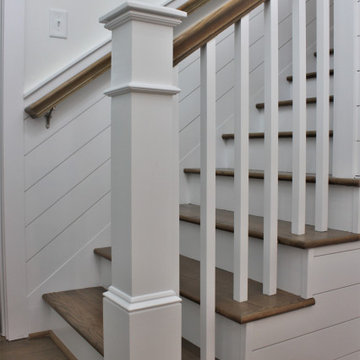
Imagen de escalera recta con escalones de madera, contrahuellas de madera, barandilla de madera y machihembrado
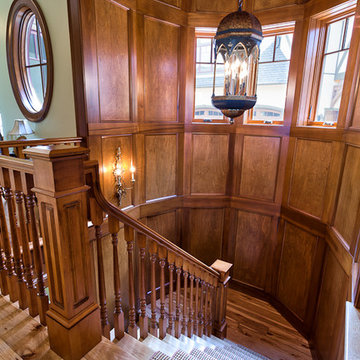
Kevin Meechan Photography
Foto de escalera en U tradicional extra grande con contrahuellas de madera, barandilla de madera, madera y escalones de madera
Foto de escalera en U tradicional extra grande con contrahuellas de madera, barandilla de madera, madera y escalones de madera
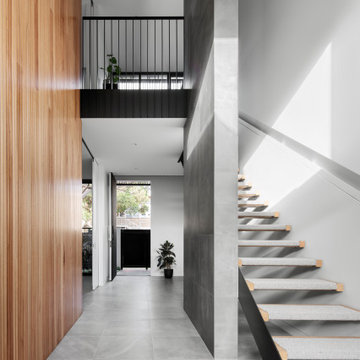
Foto de escalera recta moderna grande sin contrahuella con escalones de madera, barandilla de metal y madera
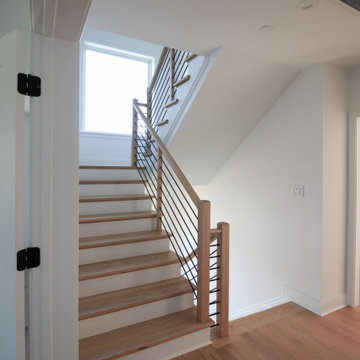
This contemporary staircase, with light color wood treads & railing, white risers, and black-round metal balusters, blends seamlessly with the subtle sophistication of the fireplace in the main living area, and with the adjacent rooms in this stylish open concept 3 story home. CSC 1976-2022 © Century Stair Company ® All rights reserved.
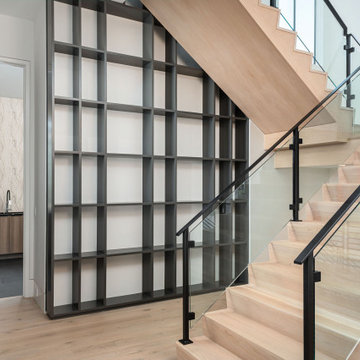
Two Story Built-in flanking a free standing staircase
with glass and metal railing.
Modern Staircase Design.
Foto de escalera en L minimalista grande con escalones de madera, contrahuellas de madera, barandilla de metal y madera
Foto de escalera en L minimalista grande con escalones de madera, contrahuellas de madera, barandilla de metal y madera
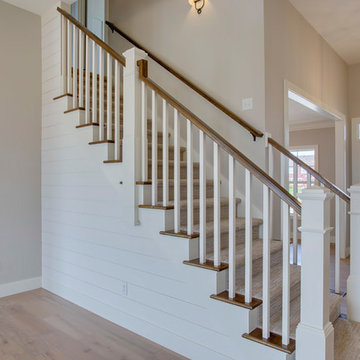
The centerpiece of the living area in this new Cherrydale home by Nelson Builders is a shiplap clad staircase, serving as the focal point of the room.

Wood and metal are a match made in heaven. Industrial rustic at it's finest!
Diseño de escalera suspendida urbana grande con escalones de madera, contrahuellas de metal, barandilla de metal y machihembrado
Diseño de escalera suspendida urbana grande con escalones de madera, contrahuellas de metal, barandilla de metal y machihembrado
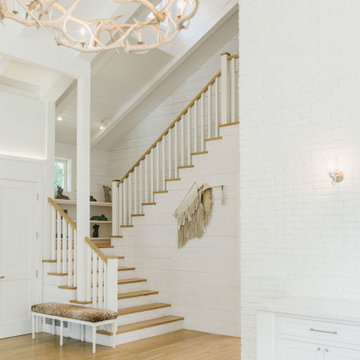
Staircase, Modern french farmhouse. Light and airy. Garden Retreat by Burdge Architects in Malibu, California.
Imagen de escalera en U de estilo de casa de campo con escalones de madera, contrahuellas de madera, barandilla de madera y machihembrado
Imagen de escalera en U de estilo de casa de campo con escalones de madera, contrahuellas de madera, barandilla de madera y machihembrado
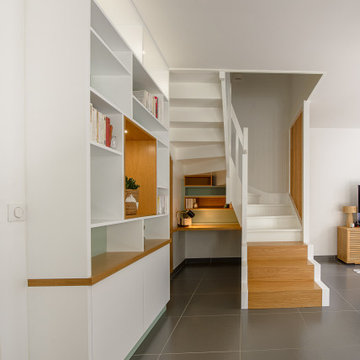
transformation d'un escalier classique en bois et aménagement de l'espace sous escalier en bureau contemporain. Création d'une bibliothèques et de nouvelles marches en bas de l'escalier, garde-corps en lames bois verticales en chêne
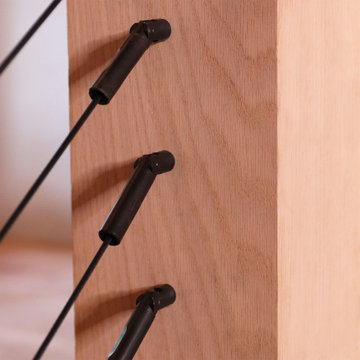
Wood posts featuring Keuka Studios Black Cable railing system on the interior staircase.
www.Keuka-Studios.com
Foto de escalera en L rural grande sin contrahuella con escalones de madera, barandilla de cable y madera
Foto de escalera en L rural grande sin contrahuella con escalones de madera, barandilla de cable y madera
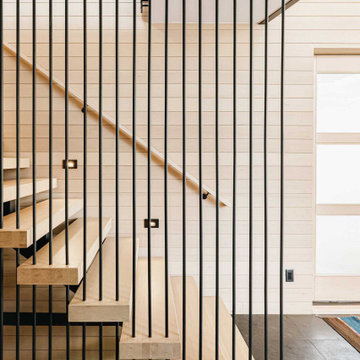
Winner: Platinum Award for Best in America Living Awards 2023. Atop a mountain peak, nearly two miles above sea level, sits a pair of non-identical, yet related, twins. Inspired by intersecting jagged peaks, these unique homes feature soft dark colors, rich textural exterior stone, and patinaed Shou SugiBan siding, allowing them to integrate quietly into the surrounding landscape, and to visually complete the natural ridgeline. Despite their smaller size, these homes are richly appointed with amazing, organically inspired contemporary details that work to seamlessly blend their interior and exterior living spaces. The simple, yet elegant interior palette includes slate floors, T&G ash ceilings and walls, ribbed glass handrails, and stone or oxidized metal fireplace surrounds.
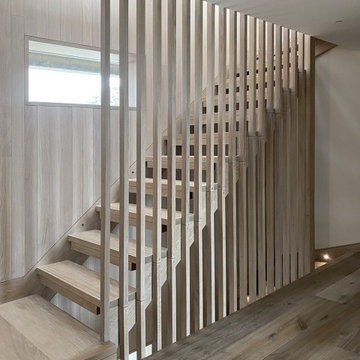
Timber stair with slatted screen.
Modelo de escalera contemporánea de tamaño medio sin contrahuella con barandilla de madera, madera y escalones de madera
Modelo de escalera contemporánea de tamaño medio sin contrahuella con barandilla de madera, madera y escalones de madera
1.985 fotos de escaleras con machihembrado y madera
3
