1.985 fotos de escaleras con machihembrado y madera
Filtrar por
Presupuesto
Ordenar por:Popular hoy
61 - 80 de 1985 fotos
Artículo 1 de 3
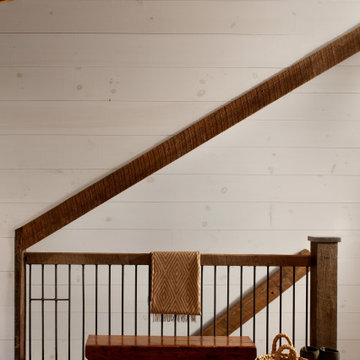
View of staircase from upper floor showing top floor wood and metal railing, wood beams, medium hardwood flooring, and painted white wood wall paneling.
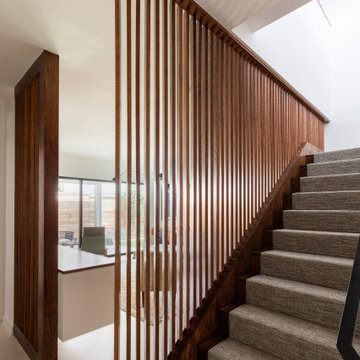
2019 Addition/Remodel by Steven Allen Designs, LLC - Featuring Clean Subtle lines + 42" Front Door + 48" Italian Tiles + Quartz Countertops + Custom Shaker Cabinets + Oak Slat Wall and Trim Accents + Design Fixtures + Artistic Tiles + Wild Wallpaper + Top of Line Appliances
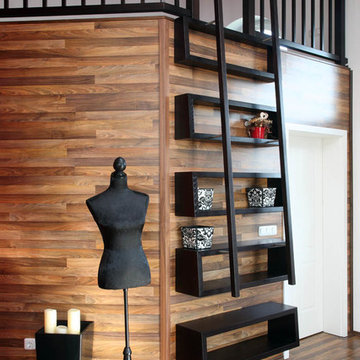
Imagen de escalera recta contemporánea pequeña con escalones de madera, contrahuellas de madera, barandilla de madera y madera

Modelo de escalera en U pequeña con escalones de madera, contrahuellas de madera, barandilla de vidrio y madera
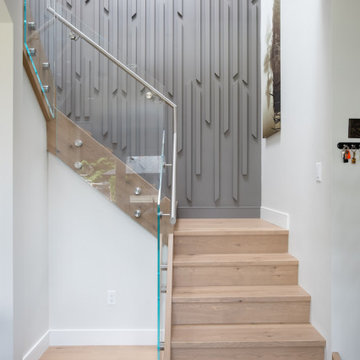
Imagen de escalera en U pequeña con escalones de madera, contrahuellas de madera, barandilla de vidrio y madera
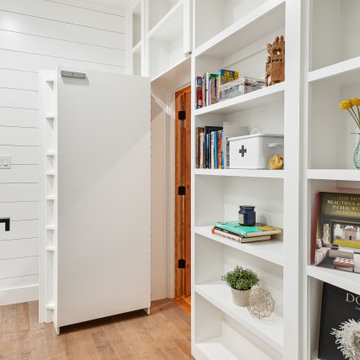
Pull the secret book, and a hidden door opens wide!
Imagen de escalera en U clásica renovada de tamaño medio con escalones de madera, contrahuellas de madera pintada, barandilla de metal y machihembrado
Imagen de escalera en U clásica renovada de tamaño medio con escalones de madera, contrahuellas de madera pintada, barandilla de metal y machihembrado
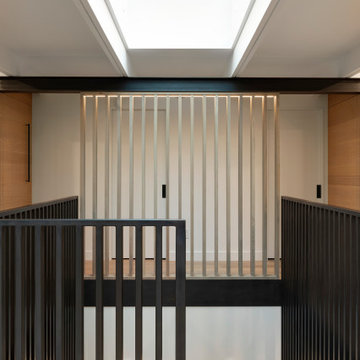
Diseño de escalera retro sin contrahuella con escalones de madera, barandilla de varios materiales y madera
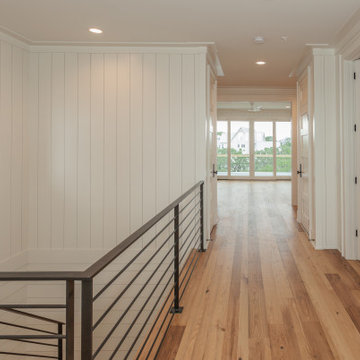
Wormy Chestnut floor through-out. Horizontal & vertical shiplap wall covering. Iron deatils in the custom railing & custom barn doors.
Imagen de escalera en U costera grande con escalones de madera, contrahuellas de madera pintada, barandilla de metal y machihembrado
Imagen de escalera en U costera grande con escalones de madera, contrahuellas de madera pintada, barandilla de metal y machihembrado
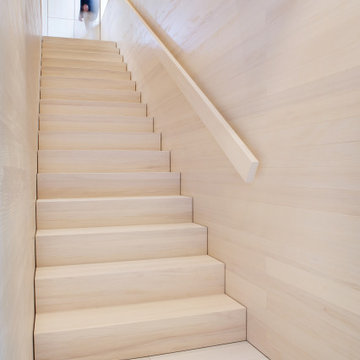
Modelo de escalera recta actual con escalones de madera, contrahuellas de madera y madera
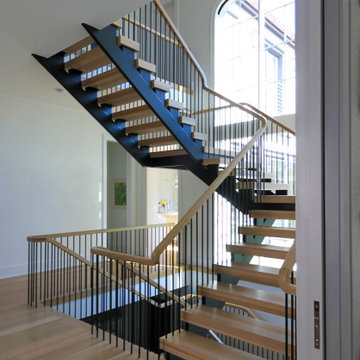
This monumental-floating staircase is set in a square space that rises through the home’s full height (three levels) where 4” oak treads are gracefully supported by black-painted solid stringers; these cantilevered stringers and the absence of risers allows for the natural light to inundate all surrounding interior spaces, making this staircase a wonderful architectural focal point. CSC 1976-2022 © Century Stair Company ® All rights reserved.
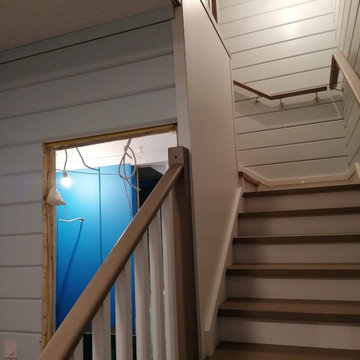
деревянная лестница между стен. Материал -массив бука с тонировкой и лакировкой, лестница с подступенками. Локаничное ограждение лестницы , настенный поручень .
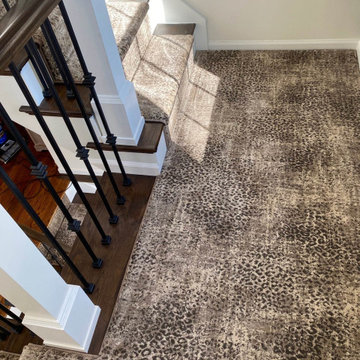
King Cheetah in Dune by Stanton Corporation installed as a stair runner in Clarkston, MI.
Modelo de escalera en U clásica renovada de tamaño medio con escalones de madera, contrahuellas enmoquetadas, barandilla de metal y madera
Modelo de escalera en U clásica renovada de tamaño medio con escalones de madera, contrahuellas enmoquetadas, barandilla de metal y madera
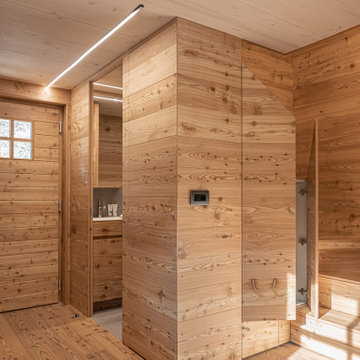
Foto de escalera en L con escalones de madera, contrahuellas de madera y madera
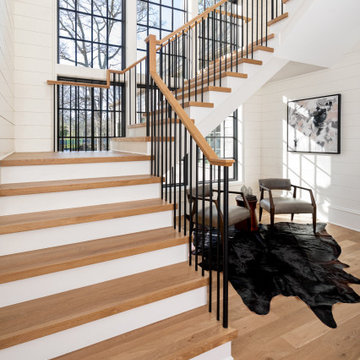
The combination of the floating staircase, the natural light, and the inviting seating area make the entrance of this home truly impressive.As you go up the stairs, you'll be amazed by the bright sunlight coming in through nine big windows, lighting up the whole area. But that's not all - there's also a cozy seating area underneath the staircase. This smart use of space creates a comfortable corner where you can read or unwind.
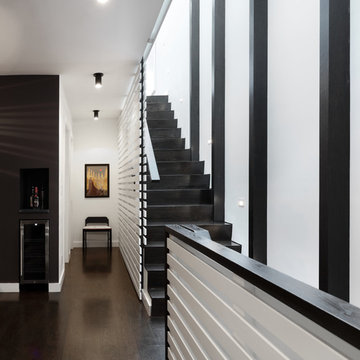
Full gut renovation and facade restoration of an historic 1850s wood-frame townhouse. The current owners found the building as a decaying, vacant SRO (single room occupancy) dwelling with approximately 9 rooming units. The building has been converted to a two-family house with an owner’s triplex over a garden-level rental.
Due to the fact that the very little of the existing structure was serviceable and the change of occupancy necessitated major layout changes, nC2 was able to propose an especially creative and unconventional design for the triplex. This design centers around a continuous 2-run stair which connects the main living space on the parlor level to a family room on the second floor and, finally, to a studio space on the third, thus linking all of the public and semi-public spaces with a single architectural element. This scheme is further enhanced through the use of a wood-slat screen wall which functions as a guardrail for the stair as well as a light-filtering element tying all of the floors together, as well its culmination in a 5’ x 25’ skylight.
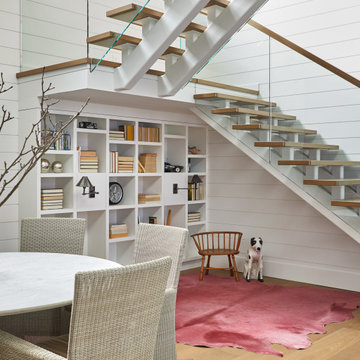
Basement reading nook with built-in shelves beneath the staircase.
Diseño de escalera actual grande sin contrahuella con escalones de madera, barandilla de madera y machihembrado
Diseño de escalera actual grande sin contrahuella con escalones de madera, barandilla de madera y machihembrado
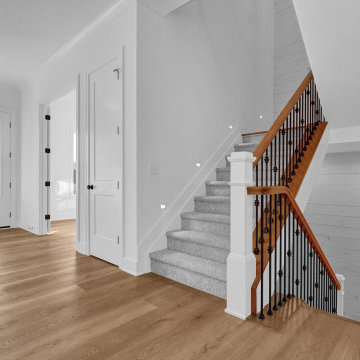
View from Central Hall looking towards foyer, home office, staircase, and double-door entry.
Ejemplo de escalera en U de estilo de casa de campo con escalones enmoquetados, contrahuellas enmoquetadas, barandilla de madera y machihembrado
Ejemplo de escalera en U de estilo de casa de campo con escalones enmoquetados, contrahuellas enmoquetadas, barandilla de madera y machihembrado
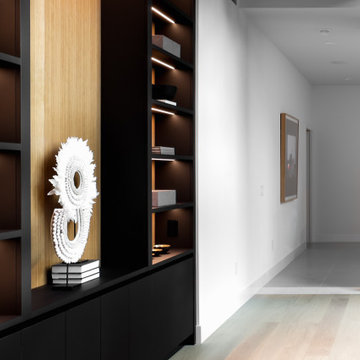
A closer look of the beautiful interior. Intricate lines and only the best materials used for the staircase handrails stairs steps, display cabinet lighting and lovely warm tones of wood.

Modelo de escalera en L nórdica pequeña con escalones de madera, contrahuellas de madera, barandilla de metal y madera
1.985 fotos de escaleras con machihembrado y madera
4
