617 fotos de escaleras con todos los materiales para barandillas y ladrillo
Filtrar por
Presupuesto
Ordenar por:Popular hoy
1 - 20 de 617 fotos
Artículo 1 de 3

Modelo de escalera recta actual sin contrahuella con escalones de madera, barandilla de metal y ladrillo
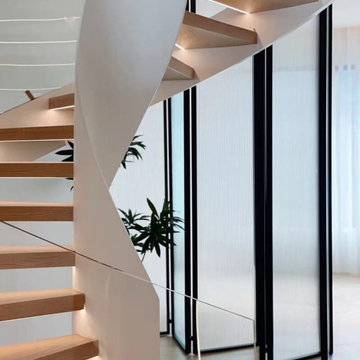
Helical Stair Technical Specification
Stair Riser: 176mm (6.95″)
Clear Tread Width:950mm(37.4″)
Stair Diameter: 2604mm(102.5″)
Glass infill: 12mm(1/2″)
Outer Stringer : 40mm(1.57″)
Inner Stringer :12mm (1/2″)
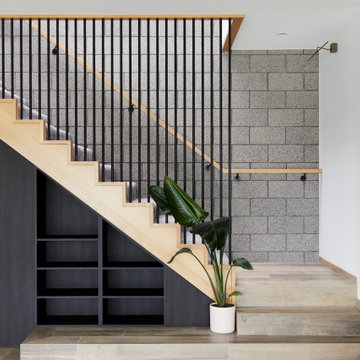
Raw, industrial elements nurture the linear form of Lum Road’s staircase. Victorian Ash stringers are the base for an MDF stair with carpet finish, complete with a custom steel rod balustrade, and cladded feature steps.

Ejemplo de escalera recta minimalista de tamaño medio sin contrahuella con escalones de madera, barandilla de metal y ladrillo
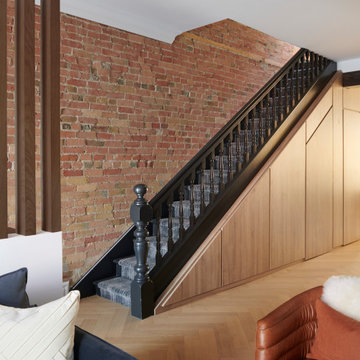
Imagen de escalera recta contemporánea pequeña con escalones enmoquetados, contrahuellas enmoquetadas, barandilla de madera y ladrillo
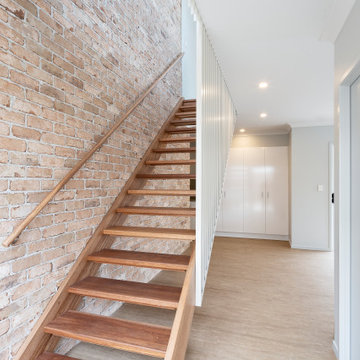
Imagen de escalera recta costera grande con escalones de madera, contrahuellas de madera, barandilla de madera y ladrillo

Die alte Treppe erstmal drinnen lassen, aber bitte anders:
Simsalabim! Eingepackt mit schwarzen MDF und das Treppenloch zu eine geschlossene Abstellkammer :-)
UND, der die Alte Ziegel sind wieder da - toller Loftcharakter
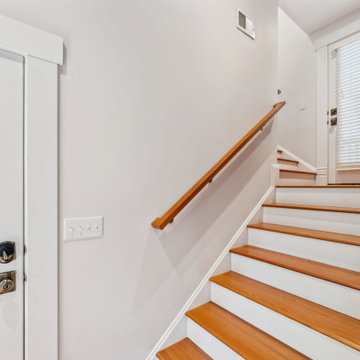
Cleverly designed stairways connect the new addition to the original house. First floor and basement windows were converted into doorways at the landings for access. Exposed brick shows the original exterior surface of the house.
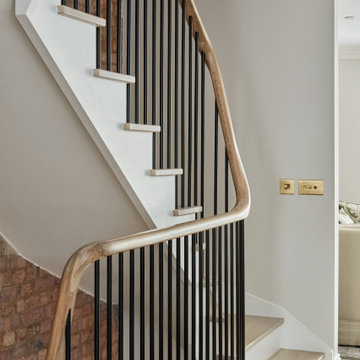
Modelo de escalera curva clásica renovada de tamaño medio con escalones de madera, barandilla de metal y ladrillo
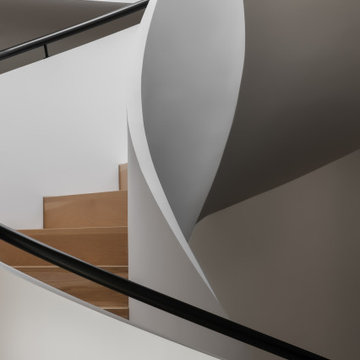
Skylights illuminate the curves of the spiral staircase design in Deco House.
Modelo de escalera curva actual de tamaño medio con escalones de madera, contrahuellas de madera, barandilla de metal y ladrillo
Modelo de escalera curva actual de tamaño medio con escalones de madera, contrahuellas de madera, barandilla de metal y ladrillo
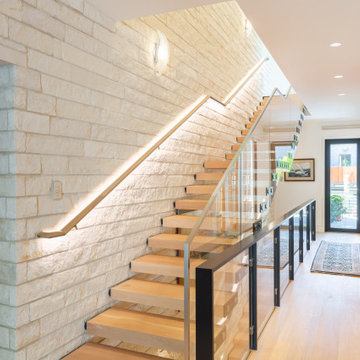
Imagen de escalera actual con escalones de madera, contrahuellas de vidrio, barandilla de vidrio y ladrillo
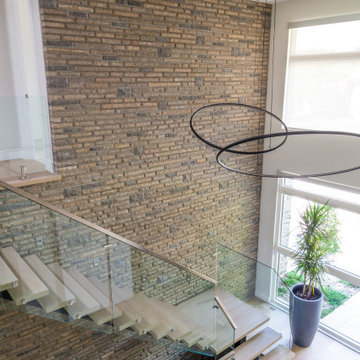
New Age Design
Ejemplo de escalera en L moderna grande sin contrahuella con escalones de madera, barandilla de vidrio y ladrillo
Ejemplo de escalera en L moderna grande sin contrahuella con escalones de madera, barandilla de vidrio y ladrillo
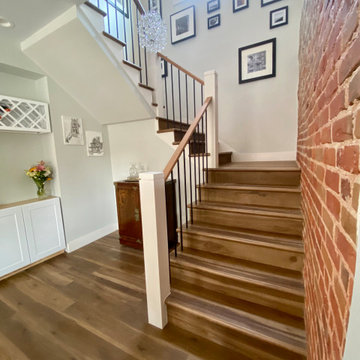
U-Shaped staircase featuring an exposed brick wall.
Foto de escalera en U clásica renovada grande con escalones de madera, contrahuellas de madera, barandilla de varios materiales y ladrillo
Foto de escalera en U clásica renovada grande con escalones de madera, contrahuellas de madera, barandilla de varios materiales y ladrillo

Internal exposed staircase
Imagen de escalera de caracol urbana extra grande con escalones de madera, contrahuellas de madera, barandilla de metal y ladrillo
Imagen de escalera de caracol urbana extra grande con escalones de madera, contrahuellas de madera, barandilla de metal y ladrillo

A modern form that plays on the space and features within this Coppin Street residence. Black steel treads and balustrade are complimented with a handmade European Oak handrail. Complete with a bold European Oak feature steps.
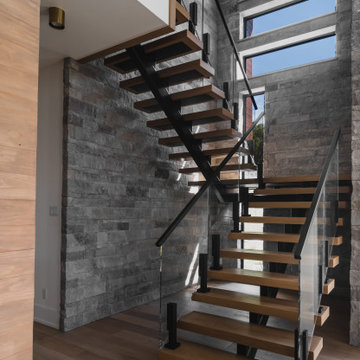
Ejemplo de escalera suspendida sin contrahuella con escalones de travertino, barandilla de vidrio y ladrillo
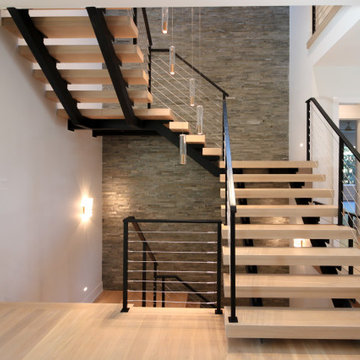
Its white oak steps contrast beautifully against the horizontal balustrade system that leads the way; lack or risers create stunning views of this beautiful home. CSC © 1976-2020 Century Stair Company. All rights reserved.
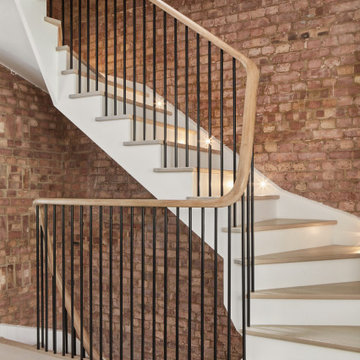
Diseño de escalera curva tradicional renovada de tamaño medio con escalones de madera, barandilla de metal y ladrillo

Escalier d'accès au toit / Staircase to the roof
Foto de escalera en L bohemia de tamaño medio sin contrahuella con escalones de madera, barandilla de metal y ladrillo
Foto de escalera en L bohemia de tamaño medio sin contrahuella con escalones de madera, barandilla de metal y ladrillo
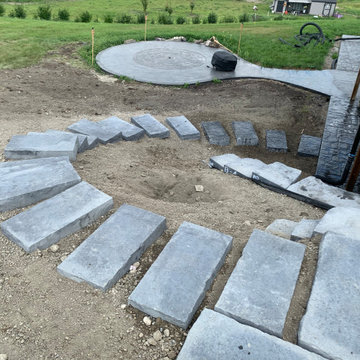
Our client wanted to do their own project but needed help with designing and the construction of 3 walls and steps down their very sloped side yard as well as a stamped concrete patio. We designed 3 tiers to take care of the slope and built a nice curved step stone walkway to carry down to the patio and sitting area. With that we left the rest of the "easy stuff" to our clients to tackle on their own!!!
617 fotos de escaleras con todos los materiales para barandillas y ladrillo
1