86 fotos de escaleras industriales con contrahuellas de madera pintada
Filtrar por
Presupuesto
Ordenar por:Popular hoy
41 - 60 de 86 fotos
Artículo 1 de 3
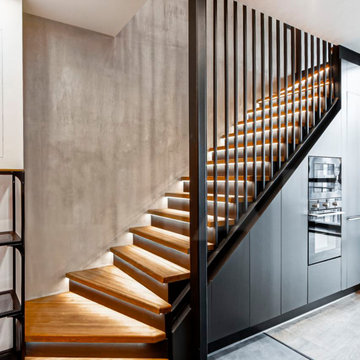
Diseño de escalera recta urbana pequeña con escalones de madera, contrahuellas de madera pintada y barandilla de metal
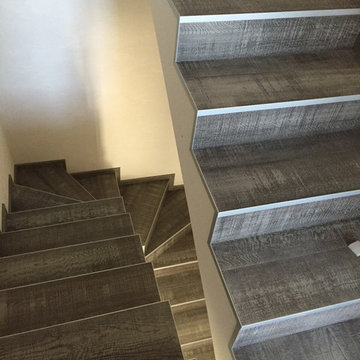
Scala rivestita con listoni in Rovere con lavorazione piano sega, rifinitura degli angoli con appositi profili in alluminio a protezione dello spigolo
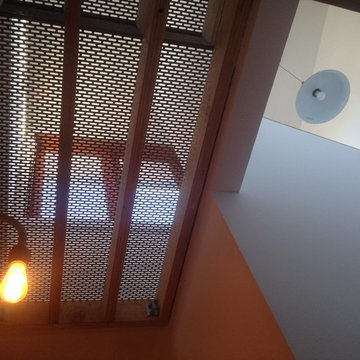
The architect specified perforated steel for the landing, to further allow light to flow into our hall.
Ejemplo de escalera en U urbana pequeña con escalones de madera y contrahuellas de madera pintada
Ejemplo de escalera en U urbana pequeña con escalones de madera y contrahuellas de madera pintada
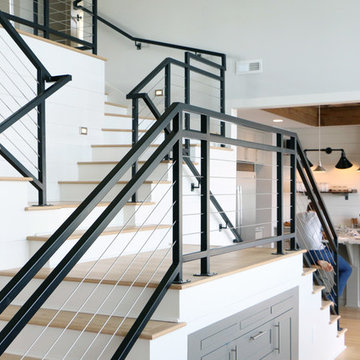
The grand staircase provides access from entrance foyer above to kitchen, dining room, and living room below. A hidden storage cabinet under the stairs takes advantage of valuable space and functions as a dining sideboard with pull-out serving surfaces.
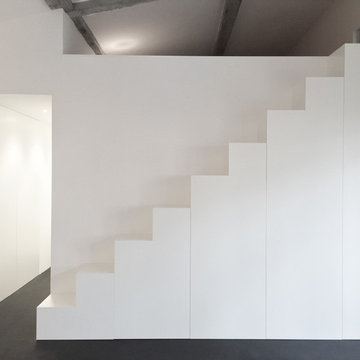
Thibaudeau Architecte
Imagen de escalera recta urbana pequeña con escalones de madera pintada y contrahuellas de madera pintada
Imagen de escalera recta urbana pequeña con escalones de madera pintada y contrahuellas de madera pintada
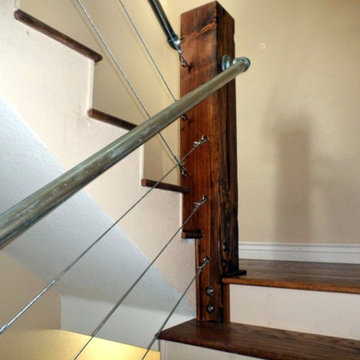
Imagen de escalera en U industrial grande con escalones de madera y contrahuellas de madera pintada
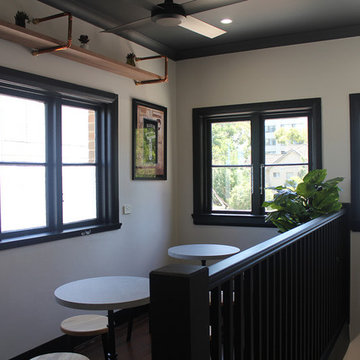
Imagen de escalera recta industrial pequeña con escalones de madera pintada y contrahuellas de madera pintada
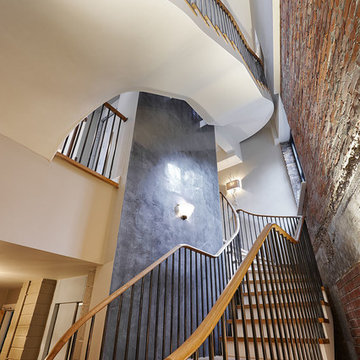
A very real concern of many people refurbishing a period property is getting the new interior to sit well in what can effectively be a completely new shell. In this respect staircases are no different and regardless of whether you choose a traditional or contemporary staircase it has to be in empathy with the building and not look like an obvious add on. Executed properly the staircase will update the property and see it confidently through generations to come.
In 2014 Bisca were commissioned by Northminster Ltd to work alongside Rachel McLane Interiors and COG Architects in the conversion of a 1930’s car showroom in the heart of York into prestige, residential loft style apartments.
There were two clear facets to the redeveloped building, the River Foss facing apartments, which were rather industrial in architectural scale and feel, and the more urban domestic proportions and outlook of the Piccadilly Street facing apartments.
The overall theme for the redevelopment was industrial; the differentiator being the level to which the fixtures and fittings of within each apartment or area soften the feel.
In keeping with the industrial heritage of the building the main common areas staircase, from basement to ground and ground to first, was carefully designed to be part of the property in its new chapter. Visible from Piccadilly at street level, the staircase is showcased in a huge feature window at ground floor and the design had to be both stunning and functional.
As the apartments at the Piccadilly side of the property were fitted with oak units and oak flooring, hardwearing treads of fumed oak were the obvious choice for the staircase timber. The inlaid tread detail provides a non-slip function as well as adding interest.
Closed treads and risers are supported by slim and elegant steel structures and sweeping plastered soffits contrasting wonderfully with the warmth of the exposed brickwork. The balustrade is of hand forged, formed and textured uprights capped by a tactile hand carved oak handrail.
Bisca have gained a reputation as specialists for staircases in listed or period properties and were proud to be part of the winning team at the recent York Design Awards where Piccadilly Lofts Staircase won the special judges award special award for detail design and craftsmanship
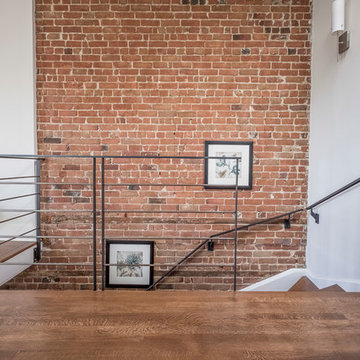
Laurent Guertin
Modelo de escalera urbana con escalones de madera, contrahuellas de madera pintada y barandilla de metal
Modelo de escalera urbana con escalones de madera, contrahuellas de madera pintada y barandilla de metal
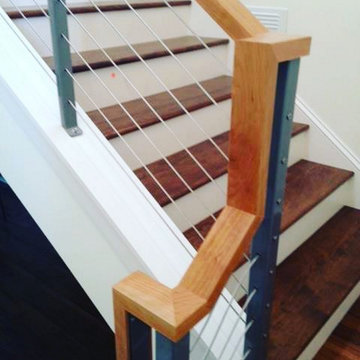
We added a modern twist to this older home by swapping out the traditional handrails for this custom cable and wood railing instead.
Diseño de escalera en U urbana de tamaño medio con escalones de madera y contrahuellas de madera pintada
Diseño de escalera en U urbana de tamaño medio con escalones de madera y contrahuellas de madera pintada
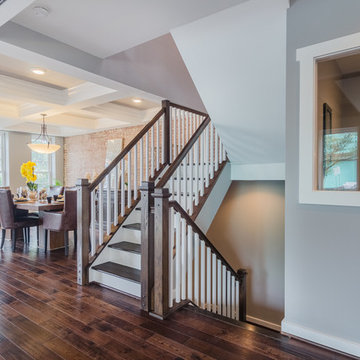
Ejemplo de escalera en U urbana grande con escalones de madera y contrahuellas de madera pintada
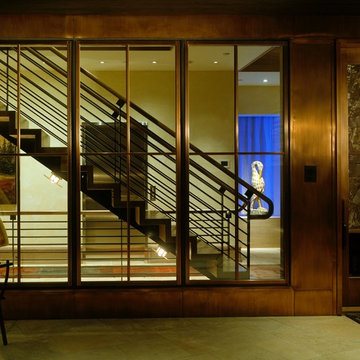
Modelo de escalera recta urbana grande con escalones de madera pintada, contrahuellas de madera pintada y barandilla de varios materiales
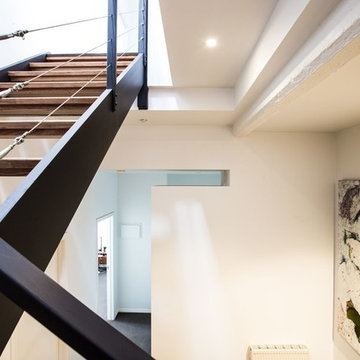
Scott Ehler
Ejemplo de escalera en L urbana de tamaño medio con escalones de madera y contrahuellas de madera pintada
Ejemplo de escalera en L urbana de tamaño medio con escalones de madera y contrahuellas de madera pintada
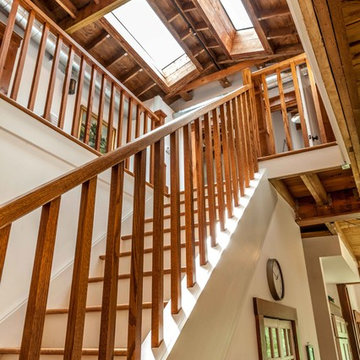
John Gessner Photography
Ejemplo de escalera recta urbana de tamaño medio con escalones de madera y contrahuellas de madera pintada
Ejemplo de escalera recta urbana de tamaño medio con escalones de madera y contrahuellas de madera pintada
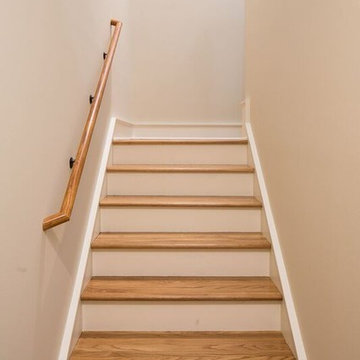
Adam Pendleton
Imagen de escalera en U urbana de tamaño medio con escalones de madera y contrahuellas de madera pintada
Imagen de escalera en U urbana de tamaño medio con escalones de madera y contrahuellas de madera pintada
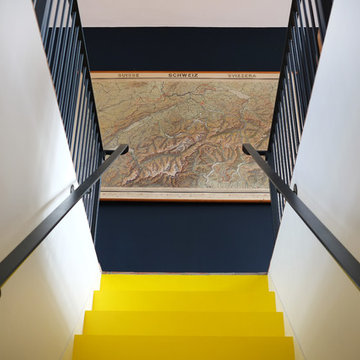
© made with volume & Paul Tucker
Ejemplo de escalera recta urbana grande con escalones de madera pintada, contrahuellas de madera pintada y barandilla de metal
Ejemplo de escalera recta urbana grande con escalones de madera pintada, contrahuellas de madera pintada y barandilla de metal
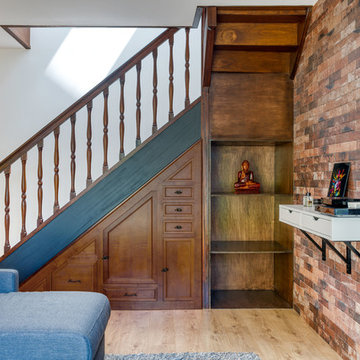
L’escalier est repeint en un noir profond qui le modernisera.
Imagen de escalera en L urbana con escalones de madera y contrahuellas de madera pintada
Imagen de escalera en L urbana con escalones de madera y contrahuellas de madera pintada
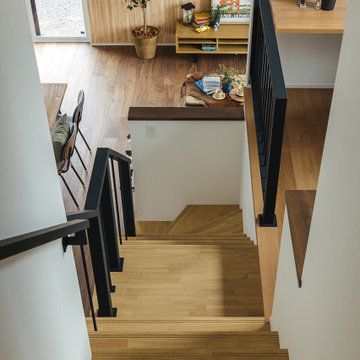
アイアンの手摺がグッとお洒落に見せる階段。
吹抜け構造なので、降りる時はスキップフロア・リビングを見渡せるのが楽しい家。
Ejemplo de escalera urbana con escalones de madera pintada, contrahuellas de madera pintada, barandilla de metal y papel pintado
Ejemplo de escalera urbana con escalones de madera pintada, contrahuellas de madera pintada, barandilla de metal y papel pintado
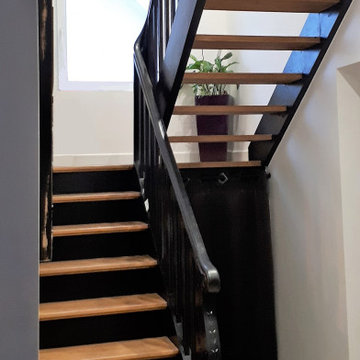
Escalier relooké et contre marches ouvertes pour un effet aéré lumineux
Diseño de escalera en U urbana de tamaño medio con escalones de madera pintada, contrahuellas de madera pintada y barandilla de madera
Diseño de escalera en U urbana de tamaño medio con escalones de madera pintada, contrahuellas de madera pintada y barandilla de madera
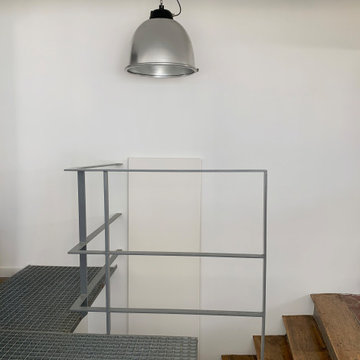
L'escalier privatif qui accède à la cuisine et au salon est surplombé d'une suspension industrielle en inox et d'une passerelle en métal ajourée laissant passer la lumière et permettant l'accès au couloir desservant une des chambres et la salle de bain.
86 fotos de escaleras industriales con contrahuellas de madera pintada
3