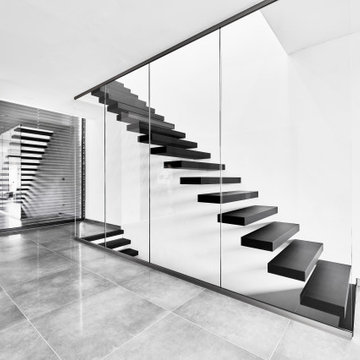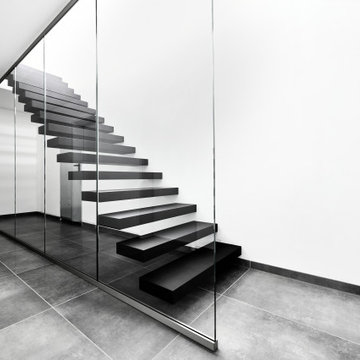135 fotos de escaleras industriales con barandilla de vidrio
Filtrar por
Presupuesto
Ordenar por:Popular hoy
21 - 40 de 135 fotos
Artículo 1 de 3
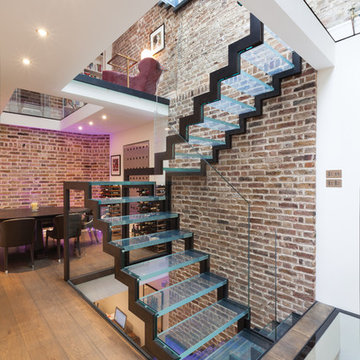
At its core is an imposing, glass staircase that powerfully connects all five levels. A retractable glass roof allows streams of brilliant natural light to cascade from top to bottom. Pair this with raw brick walls and limed wood floors and the effect is near magical.
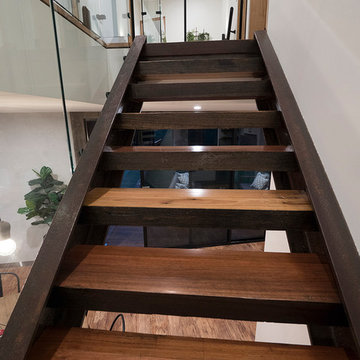
Diseño de escalera industrial con escalones de madera, contrahuellas de metal y barandilla de vidrio
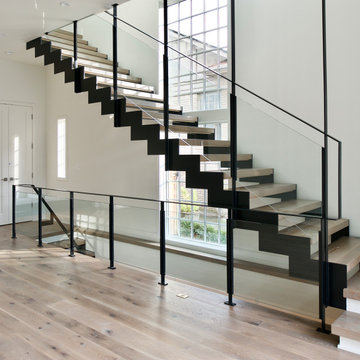
steel and glass open-riser staircase in a transitional house in Atlanta GA
Foto de escalera recta industrial de tamaño medio sin contrahuella con escalones de madera y barandilla de vidrio
Foto de escalera recta industrial de tamaño medio sin contrahuella con escalones de madera y barandilla de vidrio
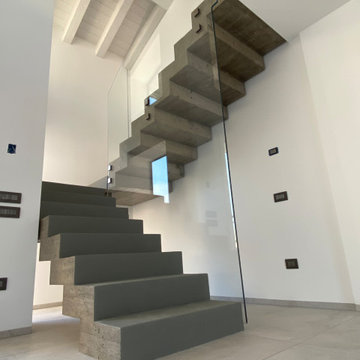
Modelo de escalera en U industrial con escalones de hormigón, contrahuellas de hormigón y barandilla de vidrio
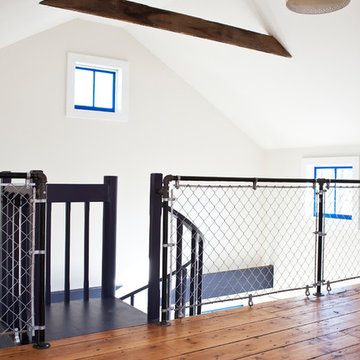
Foto de escalera de caracol urbana de tamaño medio con escalones de metal y barandilla de vidrio
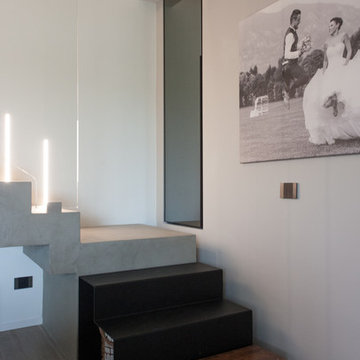
Scala assemblata con tre differenti matericità: legno, metallo crudo verniciato trasparente e resina a rivestimento della scala in calcestruzzo armato.
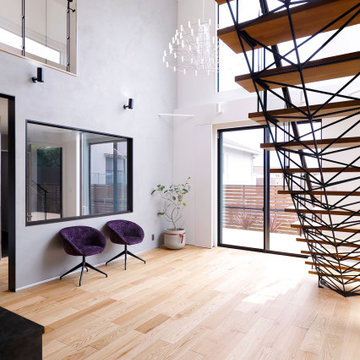
PHOTO CONTEST 2019 最優秀作品
玄関から開放的につないだリビングに、このトラス型の階段が映えると思い採用しました。玄関に入ると、一番に目を引くように、ホールを間仕切りる壁にFIXガラスを設け、トラス越しにアウトリビングに景色が抜ける奥行のある仕上がりにすることが出来ました。おかげさまで、お施主様はもちろん、来訪される方々からご好評いただいております。
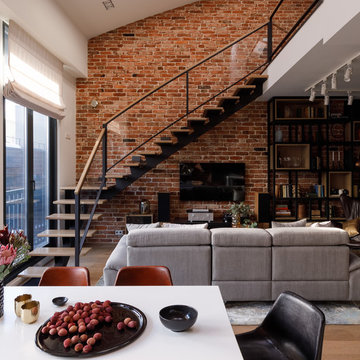
Дизайнеры: Анна Пустовойтова (студия @annalenadesign) и Екатерина Ковальчук (@katepundel). Фотограф: Денис Васильев. Плитка из старого кирпича и монтаж кирпичной кладки: BrickTiles.Ru. Интерьер опубликован в журнале AD в 2018-м году (№175, август).
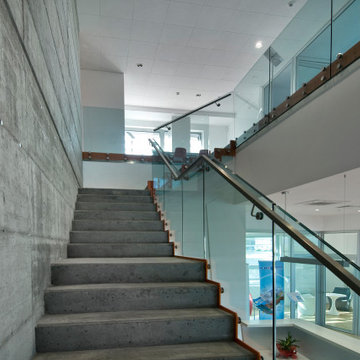
Diseño de escalera en U industrial de tamaño medio con escalones de hormigón, contrahuellas de hormigón y barandilla de vidrio
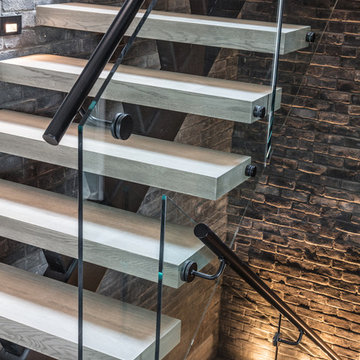
Foto de escalera en U urbana grande sin contrahuella con escalones de madera y barandilla de vidrio
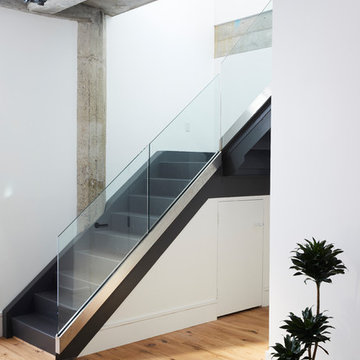
Nicole Franzen
Imagen de escalera en L urbana con escalones de madera pintada, contrahuellas de madera pintada y barandilla de vidrio
Imagen de escalera en L urbana con escalones de madera pintada, contrahuellas de madera pintada y barandilla de vidrio
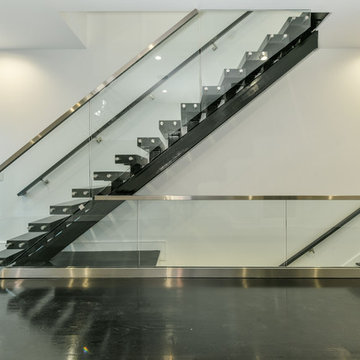
We designed, prewired, installed, and programmed this 5 story brown stone home in Back Bay for whole house audio, lighting control, media room, TV locations, surround sound, Savant home automation, outdoor audio, motorized shades, networking and more. We worked in collaboration with ARC Design builder on this project.
This home was featured in the 2019 New England HOME Magazine.
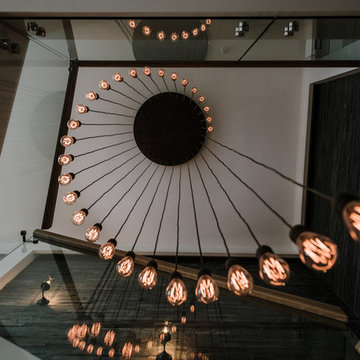
buro5, архитектор Борис Денисюк, architect Boris Denisyuk. Photo: Luciano Spinelli
Ejemplo de escalera en U industrial grande con escalones de madera, contrahuellas de hormigón y barandilla de vidrio
Ejemplo de escalera en U industrial grande con escalones de madera, contrahuellas de hormigón y barandilla de vidrio
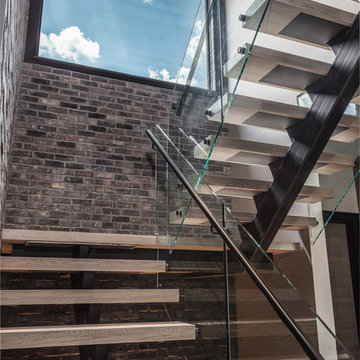
Modelo de escalera en U urbana grande sin contrahuella con escalones de madera y barandilla de vidrio
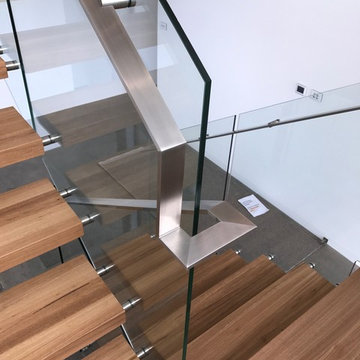
Product details
This staircase brings an element of femininity to an industrial space. She is strong and bold, yet warm and elegant. The choice of stringer colour means she affiliates with the solid strength of the concrete floor, yet warmly invites you from one floor to the next on her timber treads.
How we achieved this look:
- Steel centre spine staircase with the tread carriers from 10mm thick plate that were rebated into underside of timber treads.
- Top mounting plate was 10mm steel plate, concealed behind timber face of the void.
- Carefully selected 60mm thick blackbutt laminated treads that were cut with an angled detail to accommodate the stringer.
- Treads were sanded and Bona-antislip treatment was applied.
- Custom 12mm toughed clear safety glass balustrading was templated and drafted for a perfect fit.
- Balustrading was face mounted using 316 stainless steel standoffs.
- Continuous handrail fabricated from 50 x 10mm 316 stainless steel and secured using bolt through style brackets.
- All joins to be fully welded and polished.
- All stainless steel polished to a satin finish.
- Stringer Powder coated in Duratec Silver Pearl Satin
Quotation provided on a per project basis. As all of our staircases are custom made, prices will vary depending on details and finishes chosen.
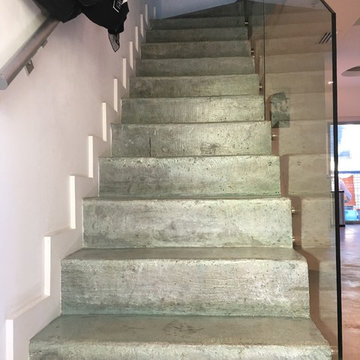
Residential concrete stair with glass panel railings
Imagen de escalera recta industrial de tamaño medio con escalones de hormigón, contrahuellas de hormigón y barandilla de vidrio
Imagen de escalera recta industrial de tamaño medio con escalones de hormigón, contrahuellas de hormigón y barandilla de vidrio
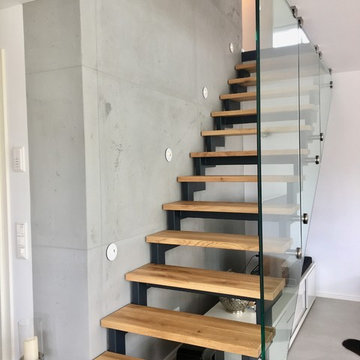
Thomas Rodens
Ejemplo de escalera recta urbana de tamaño medio sin contrahuella con escalones de madera pintada y barandilla de vidrio
Ejemplo de escalera recta urbana de tamaño medio sin contrahuella con escalones de madera pintada y barandilla de vidrio
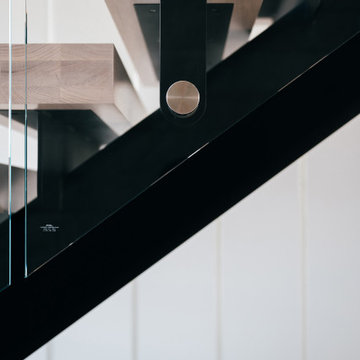
white oak treads and steel details highlight the channel glass wall at the floating entry stair design
Foto de escalera suspendida industrial grande sin contrahuella con escalones de madera y barandilla de vidrio
Foto de escalera suspendida industrial grande sin contrahuella con escalones de madera y barandilla de vidrio
135 fotos de escaleras industriales con barandilla de vidrio
2
