1.170 fotos de escaleras industriales con barandilla de metal
Filtrar por
Presupuesto
Ordenar por:Popular hoy
141 - 160 de 1170 fotos
Artículo 1 de 3
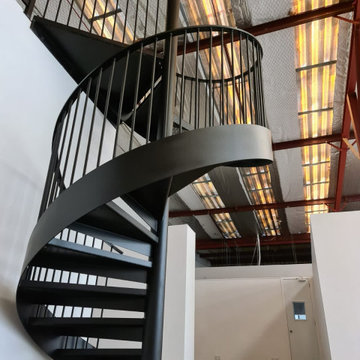
This staircase was designed to service a mezzanine floor in a factory owned by a high-end building company in Auckland, NZ. The spiral staircase called for simple metalwork to achieve an industrial design to fit in with the warehouse aesthetic. We achieved this with 16mm vertical round bars for the steel handrail, and a steel mesh balustrade along the top. We like the look of the mesh because it has minimal input from fabrication and gives it a simple industrial look.
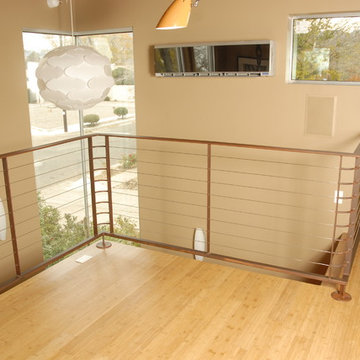
Residential cable railing system with custom steel handrail located in Albuquerque, New Mexico.
Residential cable railings are often desired in place of traditional pickets to achieve nearly unobstructed views. Designed with CAD and prefabricated to ensure a precise fit, our cable railing systems will bring your indoor and outdoor spaces together. For residential clients we fabricate cable railings that suit your individual preferences and needs. We pride ourselves in surpassing clients' expectations in terms of the aesthetics and durability in all of our railings.
Working with architects and designers in the initial stages or directly with homeowners, Pascetti Steel will make the entire process from drawings to installation seamless and hassle free. We plan safety and stability into everything we create. Choose from a variety of styles including cable railing, glass railing, hand forged and custom railing. We also offer pre-finished aluminum balcony railing for hotels, resorts and other commercial projects.
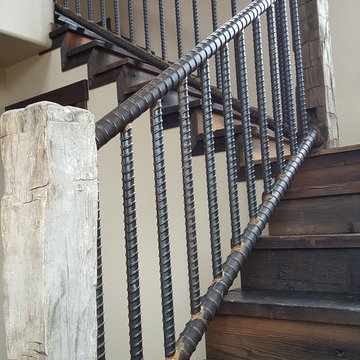
Weighing in at around 2,100 pounds this massive rebar handrail was fabricated inside the home due to its overwhelming weight.
This handrail was made out of #18 (2¼” diameter) rebar and the balusters are #10 (1¼” diameter) rebar. At the top of the stairs a 90 degree bend was required due to the post placement. Overall, this rebar handrail sets the tone for this old industrial look.
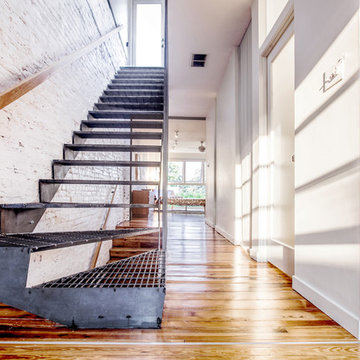
The raw steel grating stair is an eye-catching element in this home.
photo: Garrett Matthew
Diseño de escalera suspendida industrial de tamaño medio sin contrahuella con escalones de metal y barandilla de metal
Diseño de escalera suspendida industrial de tamaño medio sin contrahuella con escalones de metal y barandilla de metal
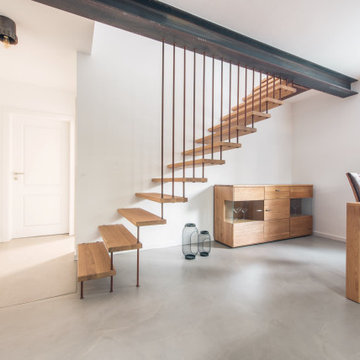
Imagen de escalera recta industrial sin contrahuella con escalones de madera y barandilla de metal
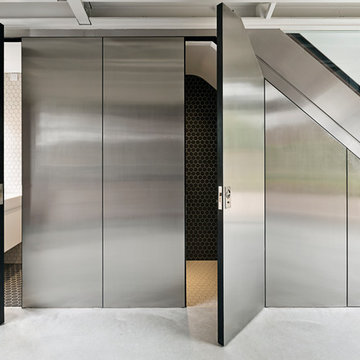
Justin Paget
Ejemplo de escalera en L urbana pequeña con escalones de metal, contrahuellas de metal y barandilla de metal
Ejemplo de escalera en L urbana pequeña con escalones de metal, contrahuellas de metal y barandilla de metal
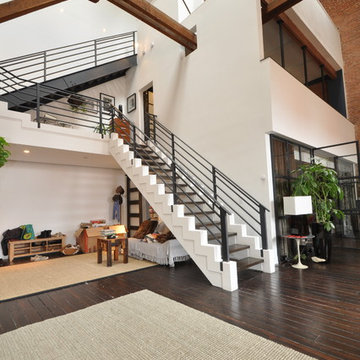
Modelo de escalera industrial grande sin contrahuella con escalones de madera y barandilla de metal
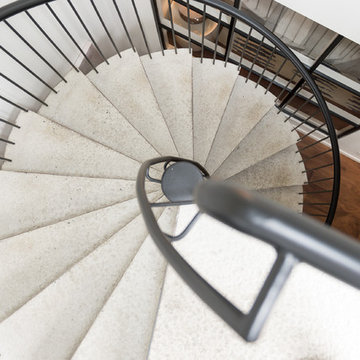
Ejemplo de escalera de caracol industrial de tamaño medio con escalones de hormigón, contrahuellas de metal y barandilla de metal
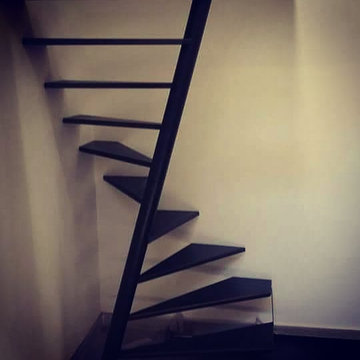
Lo spazio estremamente angusto è diventato un'opportunità per installare un'innovativa scala a chiocciola il cui asse centrale sghembo consente di utilizzare pochissimi metri quadrati e, allo stesso tempo, avere spazio a sufficienza per l'appoggio del piede.
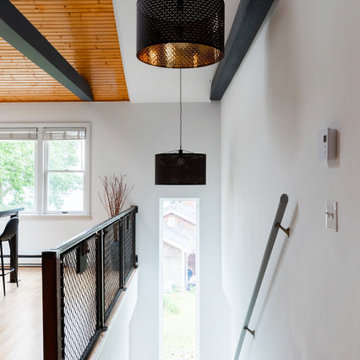
Adding the tall slim window to this staircase created so much light and interest. It offers waterfront views and prevents the staircase being dark and narrow.
The custom designed railing and huge drum shades incorporate the staircase into the rest of the apartment.
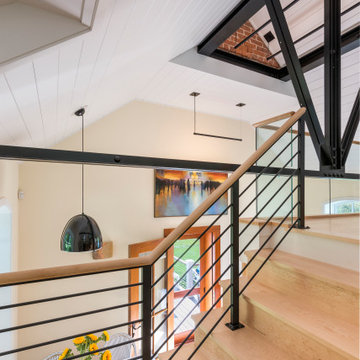
The black metal stair railing and exposed trusses along the stair to this Watch Hill guest house sleeping loft.
Foto de escalera en L urbana pequeña con escalones de madera, contrahuellas de madera y barandilla de metal
Foto de escalera en L urbana pequeña con escalones de madera, contrahuellas de madera y barandilla de metal
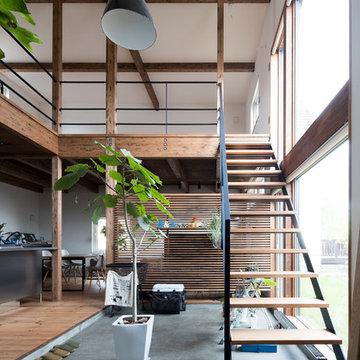
Dada
Modelo de escalera recta urbana sin contrahuella con escalones de madera y barandilla de metal
Modelo de escalera recta urbana sin contrahuella con escalones de madera y barandilla de metal
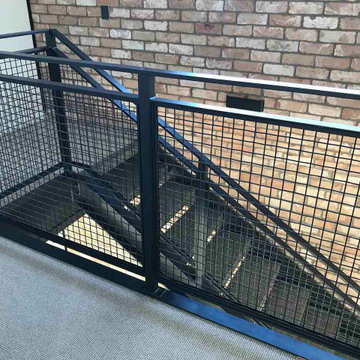
These Auckland homeowners wanted an industrial style look for their interior home design. So when it came to building the staircase, handrail and balustrades, we knew the exposed steel in a matte black was going to be the right look for them.
Due to the double stringers and concrete treads, this style of staircase is extremely solid and has zero movement, massively reducing noise.
Our biggest challenge on this project was that the double stringer staircase was designed with concrete treads that needed to be colour matched to the pre-existing floor.

Internal exposed staircase
Imagen de escalera de caracol urbana extra grande con escalones de madera, contrahuellas de madera, barandilla de metal y ladrillo
Imagen de escalera de caracol urbana extra grande con escalones de madera, contrahuellas de madera, barandilla de metal y ladrillo
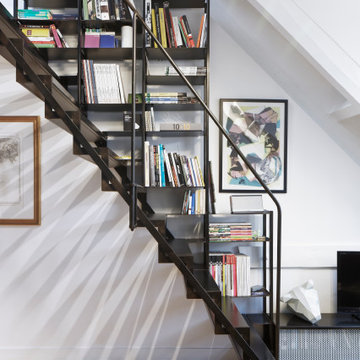
Foto de escalera recta industrial pequeña con escalones de metal y barandilla de metal
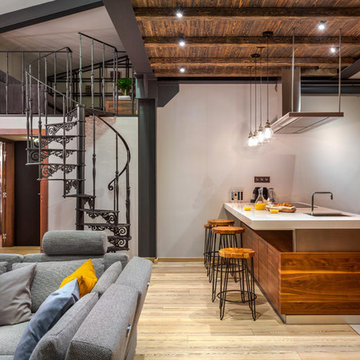
Diseño de escalera de caracol industrial con escalones de metal, contrahuellas de metal y barandilla de metal
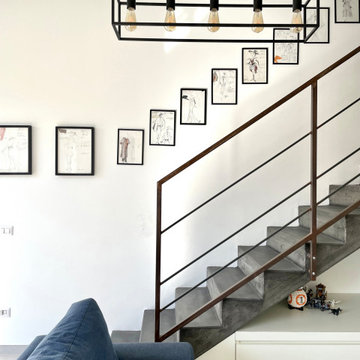
Modelo de escalera en L urbana pequeña con escalones de hormigón, contrahuellas de hormigón y barandilla de metal
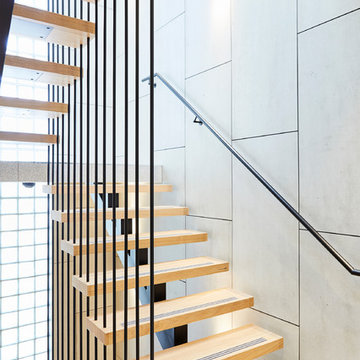
Peter Tarasiuk
Ejemplo de escalera en U industrial extra grande sin contrahuella con escalones de madera y barandilla de metal
Ejemplo de escalera en U industrial extra grande sin contrahuella con escalones de madera y barandilla de metal
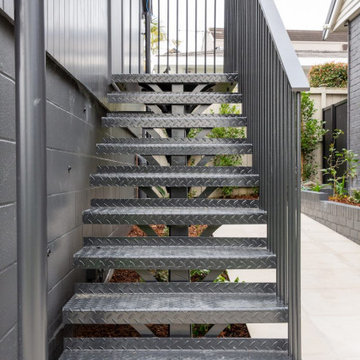
The Glen Atkinson project was an exterior steel staircase also known as an outdoor stringer staircase. To add to the stair design, we chose to build pieces that support the treads a little more artistic so the gussets for the metal treads were shaped with a laser cutter. Additionally, the homeowners chose folded chequer point treads to prevent slipping and injury, a great added safety feature not a New Zealand building requirement.
The entire staircase had to be fully welded because it is outdoors, and in addition it was zinc sprayed and top coated for corrosion protection. This is similar to galenising the stairs but it is not as rough of a process and the owners won’t have to respray the staircase.
The stairs were designed for the top piece of the balustrade to be removable so that the homeowners could get larger items in and out of the top floor of their Auckland home. To achieve this, we made a bolt-able connection to the steel balustrade so they can unbolt that section of the balustrade. The handrail was also made a bit wider because the owners wanted a bigger grip.
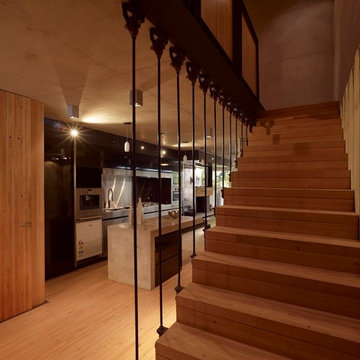
Brett Boardman Photography
Timber & steel staircase invites you up whilst the steel balustrade begins to reveal the kitchen.
Diseño de escalera recta industrial con escalones de madera, contrahuellas de hormigón y barandilla de metal
Diseño de escalera recta industrial con escalones de madera, contrahuellas de hormigón y barandilla de metal
1.170 fotos de escaleras industriales con barandilla de metal
8