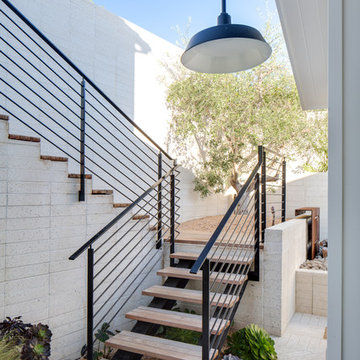7.434 fotos de escaleras grises con todos los materiales para barandillas
Filtrar por
Presupuesto
Ordenar por:Popular hoy
81 - 100 de 7434 fotos
Artículo 1 de 3
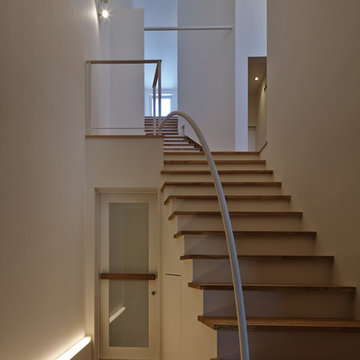
都市型住宅
Diseño de escalera recta minimalista grande con escalones de madera y barandilla de metal
Diseño de escalera recta minimalista grande con escalones de madera y barandilla de metal
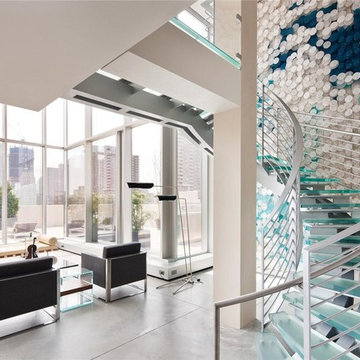
David Belamy
Imagen de escalera curva minimalista de tamaño medio sin contrahuella con escalones de vidrio y barandilla de metal
Imagen de escalera curva minimalista de tamaño medio sin contrahuella con escalones de vidrio y barandilla de metal
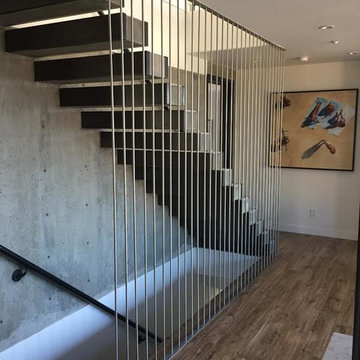
Diseño de escalera recta minimalista grande sin contrahuella con escalones de madera y barandilla de cable
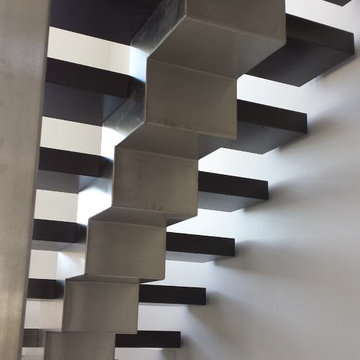
Foto de escalera en U minimalista de tamaño medio sin contrahuella con escalones de madera y barandilla de vidrio
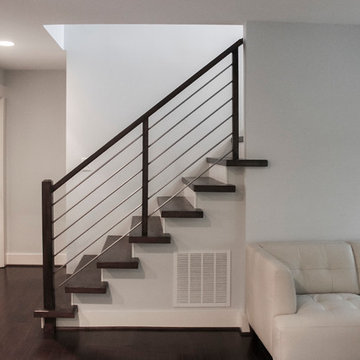
The stainless steel 1/2" round bars, running horizontally between the wooden rail posts, complement this modern style home; the owners’ selected materials for this open and well ventilated staircase design match beautifully the renovated hardwood floors and engage the existing surroundings. Century Stair Company provided the owners with detailed preliminary drawings to ensure accuracy of staircase design, manufacture and installation; CSC’s custom designs always integrate innovation, creativity, and precision.CSC © 1976-2020 Century Stair Company. All rights reserved.
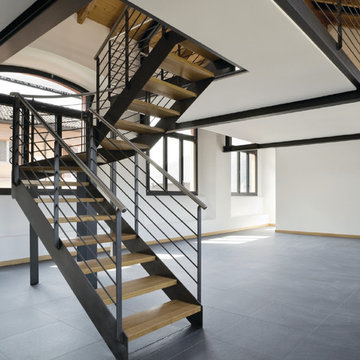
Diseño de escalera en U actual de tamaño medio sin contrahuella con escalones de madera y barandilla de metal
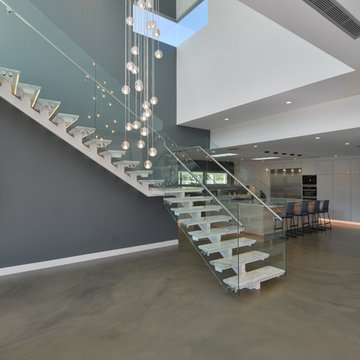
Modern design by Alberto Juarez and Darin Radac of Novum Architecture in Los Angeles.
Diseño de escalera en L moderna de tamaño medio sin contrahuella con escalones de mármol y barandilla de vidrio
Diseño de escalera en L moderna de tamaño medio sin contrahuella con escalones de mármol y barandilla de vidrio
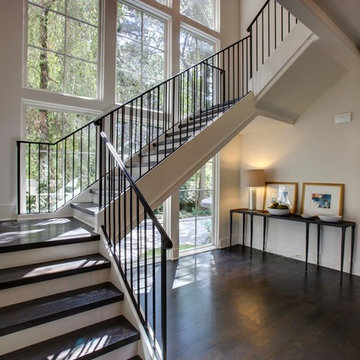
Jamie Cook of Cook Editions
Imagen de escalera en U tradicional renovada grande con escalones de madera, contrahuellas de madera pintada y barandilla de metal
Imagen de escalera en U tradicional renovada grande con escalones de madera, contrahuellas de madera pintada y barandilla de metal
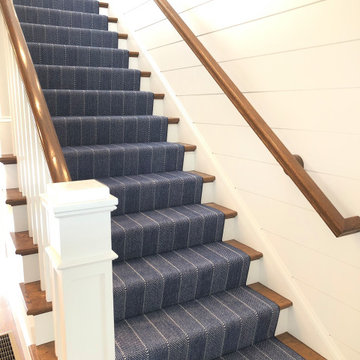
Beautiful Stark carpet installed on a staircase in a Cape Cod home in dark navy blue pattern adding a pop of color, pattern, and style to the space.
Modelo de escalera recta marinera de tamaño medio con barandilla de madera, escalones enmoquetados y contrahuellas de mármol
Modelo de escalera recta marinera de tamaño medio con barandilla de madera, escalones enmoquetados y contrahuellas de mármol
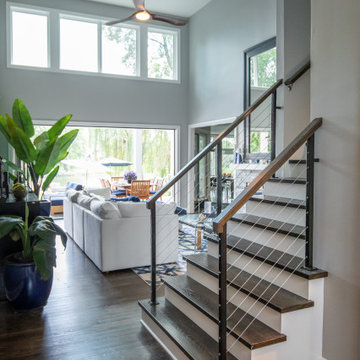
These homeowners are well known to our team as repeat clients and asked us to convert a dated deck overlooking their pool and the lake into an indoor/outdoor living space. A new footer foundation with tile floor was added to withstand the Indiana climate and to create an elegant aesthetic. The existing transom windows were raised and a collapsible glass wall with retractable screens was added to truly bring the outdoor space inside. Overhead heaters and ceiling fans now assist with climate control and a custom TV cabinet was built and installed utilizing motorized retractable hardware to hide the TV when not in use.
As the exterior project was concluding we additionally removed 2 interior walls and french doors to a room to be converted to a game room. We removed a storage space under the stairs leading to the upper floor and installed contemporary stair tread and cable handrail for an updated modern look. The first floor living space is now open and entertainer friendly with uninterrupted flow from inside to outside and is simply stunning.
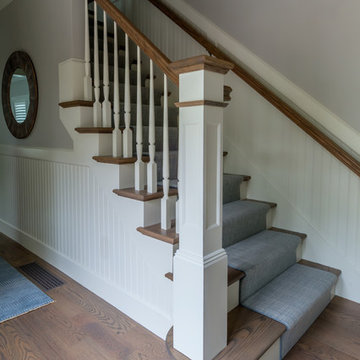
Katherine Jackson Architectural Photography
Foto de escalera recta clásica renovada grande con escalones de madera, contrahuellas de madera pintada y barandilla de madera
Foto de escalera recta clásica renovada grande con escalones de madera, contrahuellas de madera pintada y barandilla de madera
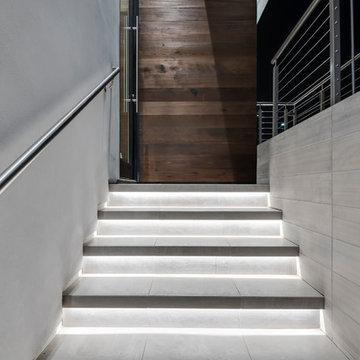
Nader Essa Photography
Foto de escalera en L moderna de tamaño medio con escalones con baldosas, contrahuellas con baldosas y/o azulejos y barandilla de metal
Foto de escalera en L moderna de tamaño medio con escalones con baldosas, contrahuellas con baldosas y/o azulejos y barandilla de metal
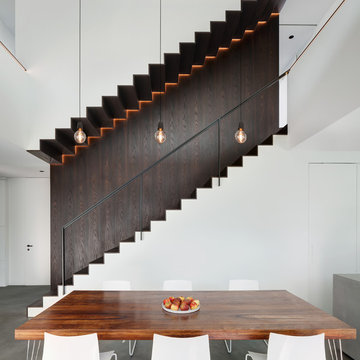
Foto de escalera recta actual de tamaño medio con escalones de madera, contrahuellas de madera y barandilla de metal
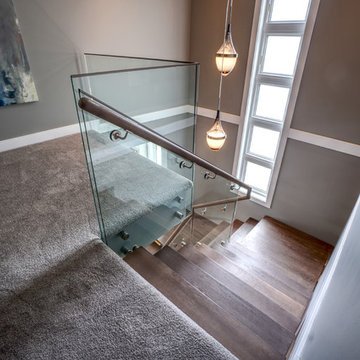
Stair case
Mark Rohmann Photography
604-805-0200
Foto de escalera suspendida actual grande sin contrahuella con escalones de madera y barandilla de vidrio
Foto de escalera suspendida actual grande sin contrahuella con escalones de madera y barandilla de vidrio
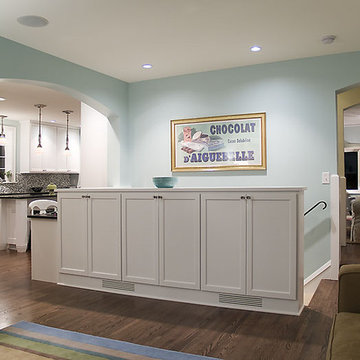
What a view of the Minneapolis skyline from the 2nd story! We put on a 3 story addition on the back of this home to maximize the view!
Modelo de escalera recta contemporánea de tamaño medio con barandilla de metal
Modelo de escalera recta contemporánea de tamaño medio con barandilla de metal
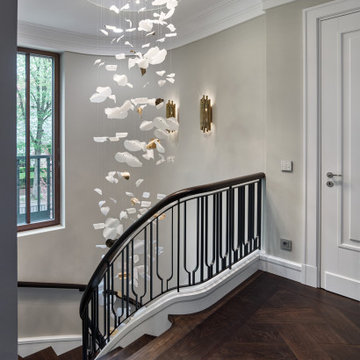
Wissenschaft und Kunst – eines haben sie gemeinsam, sie erschaffen Neues. So ist es nicht verwunderlich, dass im Berliner Stadtteil Dahlem, in dem die Freie Universität ansässig ist, dieses extravagante Projekt „erschaffen“ wurde. Die Treppenanlage beeindruckt durch ihren avantgardistischen und strak gebogenen Lauf und das dreidimensional geformte Geländer. So entsteht, wenn man die Treppe von unten betrachtet, eine elliptische Spirale, die sich nach oben hin windet.

This Ohana model ATU tiny home is contemporary and sleek, cladded in cedar and metal. The slanted roof and clean straight lines keep this 8x28' tiny home on wheels looking sharp in any location, even enveloped in jungle. Cedar wood siding and metal are the perfect protectant to the elements, which is great because this Ohana model in rainy Pune, Hawaii and also right on the ocean.
A natural mix of wood tones with dark greens and metals keep the theme grounded with an earthiness.
Theres a sliding glass door and also another glass entry door across from it, opening up the center of this otherwise long and narrow runway. The living space is fully equipped with entertainment and comfortable seating with plenty of storage built into the seating. The window nook/ bump-out is also wall-mounted ladder access to the second loft.
The stairs up to the main sleeping loft double as a bookshelf and seamlessly integrate into the very custom kitchen cabinets that house appliances, pull-out pantry, closet space, and drawers (including toe-kick drawers).
A granite countertop slab extends thicker than usual down the front edge and also up the wall and seamlessly cases the windowsill.
The bathroom is clean and polished but not without color! A floating vanity and a floating toilet keep the floor feeling open and created a very easy space to clean! The shower had a glass partition with one side left open- a walk-in shower in a tiny home. The floor is tiled in slate and there are engineered hardwood flooring throughout.

Beautiful custom barn wood loft staircase/ladder for a guest house in Sisters Oregon
Diseño de escalera en L rústica pequeña con escalones de madera, contrahuellas de metal y barandilla de metal
Diseño de escalera en L rústica pequeña con escalones de madera, contrahuellas de metal y barandilla de metal
7.434 fotos de escaleras grises con todos los materiales para barandillas
5
