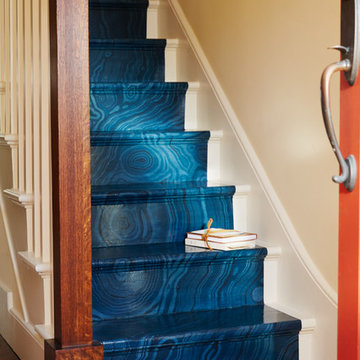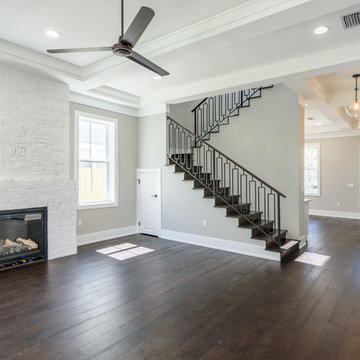44.864 fotos de escaleras grandes y pequeñas
Filtrar por
Presupuesto
Ordenar por:Popular hoy
161 - 180 de 44.864 fotos
Artículo 1 de 3
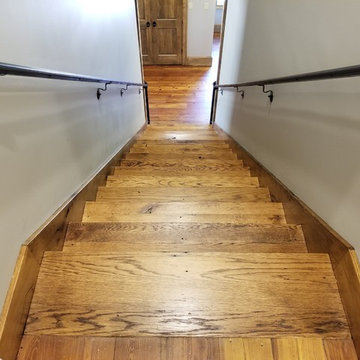
Diseño de escalera recta campestre pequeña con escalones de madera, contrahuellas de madera y barandilla de metal
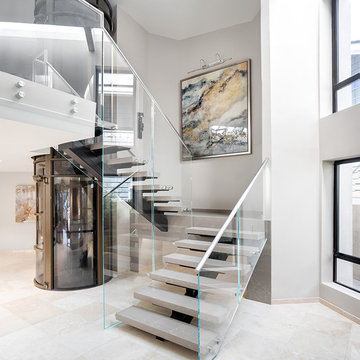
Designed By: Richard Bustos Photos By: Chad Mellon
It is practically unheard of in interior design—that, in a matter of four hours, the majority of furnishings, accessories, lighting and artwork could be selected for an entire 5,000-square-foot home. But that was exactly the story for Cantoni designer Richard Bustos and his clients, Karen and Mike Moran. The couple, who had purchased and were in the midst of gutting a home on the water in Newport Beach, California, knew what they wanted.
Combined with Richard’s design assistance, it was a match made for swift decision-making and the resulting beautifully neutral, modern space. “We went into Cantoni in Irvine and fell in love with it—it was everything we liked,” Karen says. “Richard had the same vision we did, and we told him what we wanted, and he would direct us. He was on the same level.”
Even more surprising: they selected the furnishings before the home’s bones were even complete. They had wanted a more contemporary vibe to capitalize on the expansive bay views and were in the midst of ripping out low ceilings and outdated spaces. “We wanted modern warmth,” Karen says. “Cantoni furniture was the perfect fit.”
After their initial meeting, Richard met with the couple several times to take measurements and ensure pieces would fit. And they did—with elegant cohesion. In the living room, they leaned heavily on the Fashion Affair collection by Malerba, which is exclusive to Cantoni in the U.S. He flanked the Fashion Affair sofa in ivory leather with the Fashion Affair club chairs in taupe leather and the ivory Viera area rug to create a sumptuous textural mix. In the center, he placed the brown-glossed Fashion Affair low cocktail table and Fashion Affair occasional table for ease of entertaining and conversation.
A punch of glamour came by way of a set of Ravi table lamps in gold-glazed porcelain set on special-ordered Fashion Affair side tables. The Harmony floor sculpture in black stone and capiz shell was brought in for added interest. “Because of the grand scale of the living room—with high ceilings and numerous windows overlooking the water—the pieces in the space had to have more substance,” Richard says. “They are heavier-scaled than traditional modern furnishings, and in neutral tones to allow the architectural elements, such as a glass staircase and elevator, to be the main focal point.”
The trio settled on the Fashion Affair extension table in brown gloss with a bronze metal arc base in the formal dining area, and flanked it with eight Arcadia high-back chairs. “We like to have Sunday dinners with our large family, and now we finally have a big dining-room table,” Karen says. The master bedroom also affords bay views, and they again leaned heavily on neutral tones with the M Place California-king bed with chrome accents, the M Place nightstand with M Place table lamps, the M Place bench, Natuzzi’s Anteprima chair and a Scoop accent table. “They were fun, happy, cool people to work with,” Richard says.
One of the couple’s favorite spaces—the family room—features a remote-controlled, drop-down projection screen. For comfortable viewing, Richard paired the Milano sectional (with a power recliner) with the Sushi round cocktail table, the Lambrea accent table, and a Ravi table lamp in a gold metallic snakeskin pattern.
“Richard was wonderful, was on top of it, and was a great asset to our team,” Karen says. Mike agrees. “Richard was a dedicated professional,” he says. “He spent hours walking us through Cantoni making suggestions, measuring, and offering advice on what would and wouldn’t work. Cantoni furniture was a natural fit.”
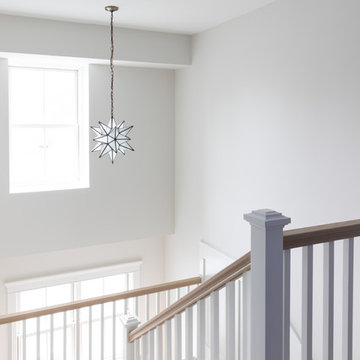
Photo by Emily Kennedy Photo
Modelo de escalera en U campestre grande con escalones enmoquetados, contrahuellas enmoquetadas y barandilla de madera
Modelo de escalera en U campestre grande con escalones enmoquetados, contrahuellas enmoquetadas y barandilla de madera
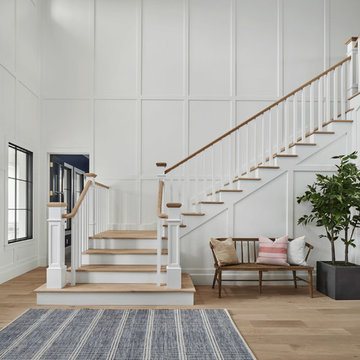
Roehner Ryan
Foto de escalera en L de estilo de casa de campo grande con escalones de madera, contrahuellas de madera pintada y barandilla de madera
Foto de escalera en L de estilo de casa de campo grande con escalones de madera, contrahuellas de madera pintada y barandilla de madera
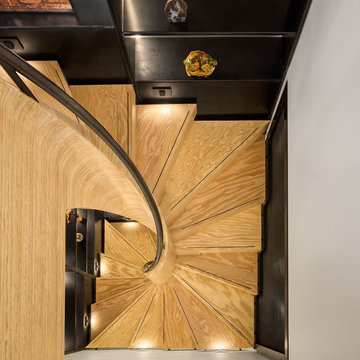
This staircase is a truly special project to come out of the MW Design Workshop. We worked extensively with the clients, architect, interior designer, builder, and other trades to achieve this fully integrated feature in the home. The challenge we had was to create a stunning, aesthetically pleasing stair using MPP – a structural mass timber product developed locally here in Oregon.
We used 3D modelling to incorporate the complex interactions between the CNC-milled MPP treads, water-jet cut and LED lit bookcase, and rolled steel handrail with the rest of the built structure.
Photographer - Justin Krug
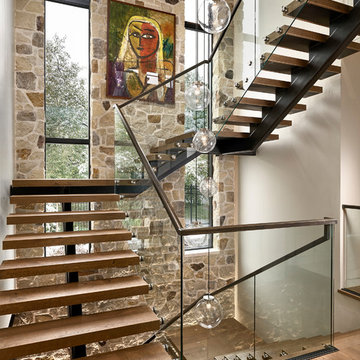
A contemporary mountain home: Staircase with Custom Artwork, Photo by Eric Lucero Photography
Ejemplo de escalera suspendida actual grande sin contrahuella con escalones de madera y barandilla de vidrio
Ejemplo de escalera suspendida actual grande sin contrahuella con escalones de madera y barandilla de vidrio

Formal front entry with built in bench seating, coat closet, and restored stair case. Walls were painted a warm white, with new modern statement chandelier overhead.
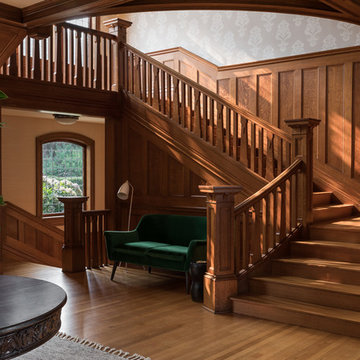
Haris Kenjar Photography and Design
Diseño de escalera en L de estilo americano grande con escalones de madera, contrahuellas de madera y barandilla de madera
Diseño de escalera en L de estilo americano grande con escalones de madera, contrahuellas de madera y barandilla de madera
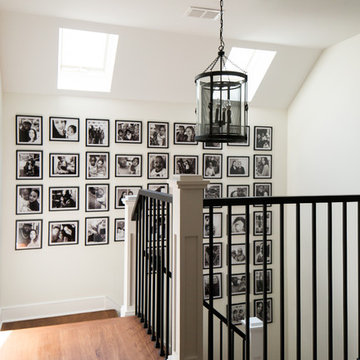
A large gallery wall adorns this wall leading up to the second floor.
Imagen de escalera en U clásica renovada pequeña con escalones de madera, contrahuellas de madera pintada y barandilla de madera
Imagen de escalera en U clásica renovada pequeña con escalones de madera, contrahuellas de madera pintada y barandilla de madera
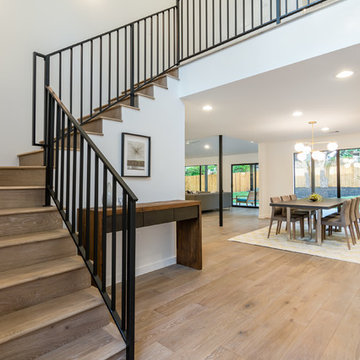
Diseño de escalera en L actual grande con escalones de madera, contrahuellas de madera y barandilla de metal
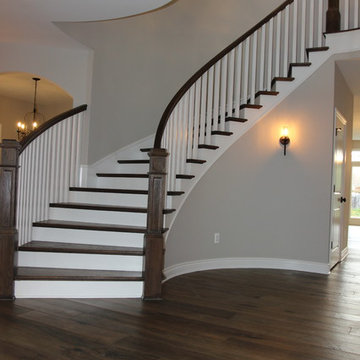
Ejemplo de escalera curva de estilo americano grande con escalones de madera, barandilla de madera y contrahuellas de madera pintada
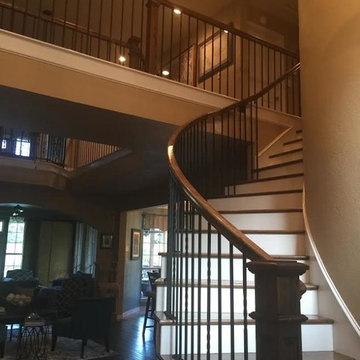
CMA Flooring and Design Center installed solid oak railings and stair treads, using a custom stain that closely matched the existing flooring. Wrought iron spindles replaced the dated colonial style, providing a beautiful, high-end look and adding instant value to the home.
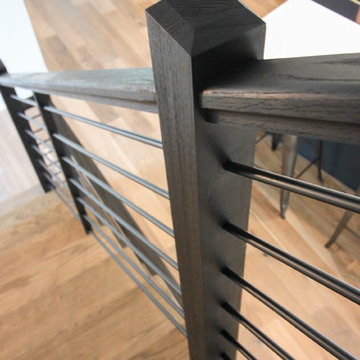
Tradition Homes, voted Best Builder in 2013, allowed us to bring their vision to life in this gorgeous and authentic modern home in the heart of Arlington; Century Stair went beyond aesthetics by using durable materials and applying excellent craft and precision throughout the design, build and installation process. This iron & wood post-to-post staircase contains the following parts: satin black (5/8" radius) tubular balusters, ebony-stained (Duraseal), 3 1/2 x 3 1/2" square oak newels with chamfered tops, poplar stringers, 1" square/contemporary oak treads, and ebony-stained custom hand rails. CSC 1976-2020 © Century Stair Company. ® All rights reserved.
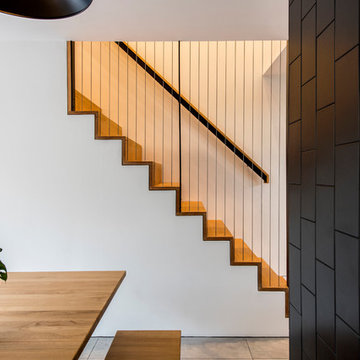
The stair and the joinery are separated by a strong vertically tiled column.
Our bespoke staircase was designed meticulously with the joiner and steelwork fabricator. The wrapping Beech Treads and risers and expressed with a shadow gap above the simple plaster finish.
The steel balustrade continues to the first floor and is under constant tension from the steel yachting wire.
Darry Snow Photography
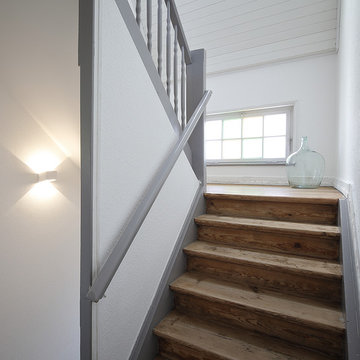
(c) RADON photography / Norman Radron
Diseño de escalera en U de estilo de casa de campo pequeña con escalones de madera pintada, contrahuellas de madera pintada y barandilla de madera
Diseño de escalera en U de estilo de casa de campo pequeña con escalones de madera pintada, contrahuellas de madera pintada y barandilla de madera
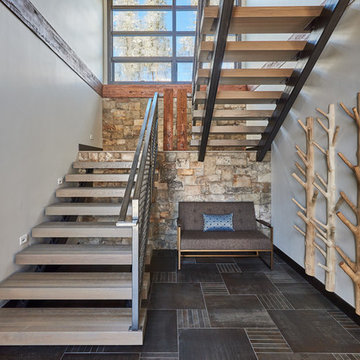
Ejemplo de escalera en U contemporánea grande sin contrahuella con barandilla de metal y escalones de madera
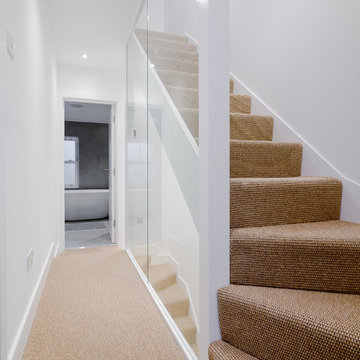
Imagen de escalera en L contemporánea pequeña con escalones enmoquetados, contrahuellas enmoquetadas y barandilla de vidrio

Shop the Look, See the Photo Tour here: https://www.studio-mcgee.com/search?q=Riverbottoms+remodel
Watch the Webisode:
https://www.youtube.com/playlist?list=PLFvc6K0dvK3camdK1QewUkZZL9TL9kmgy
44.864 fotos de escaleras grandes y pequeñas
9
