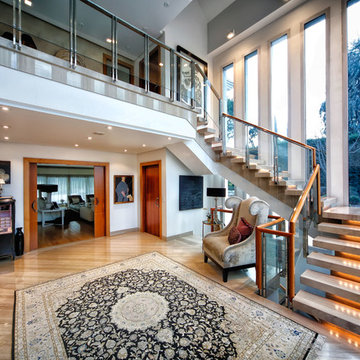44.864 fotos de escaleras grandes y pequeñas
Filtrar por
Presupuesto
Ordenar por:Popular hoy
81 - 100 de 44.864 fotos
Artículo 1 de 3
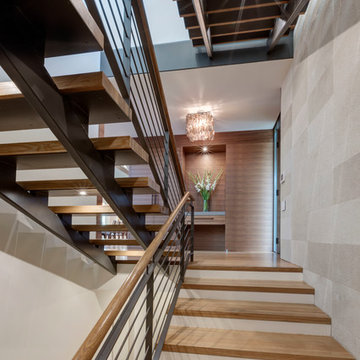
Photo: Charles Davis Smith, AIA
Diseño de escalera suspendida contemporánea grande con escalones de madera y contrahuellas de metal
Diseño de escalera suspendida contemporánea grande con escalones de madera y contrahuellas de metal

Builder: Thompson Properties,
Interior Designer: Allard & Roberts Interior Design,
Cabinetry: Advance Cabinetry,
Countertops: Mountain Marble & Granite,
Lighting Fixtures: Lux Lighting and Allard & Roberts,
Doors: Sun Mountain Door,
Plumbing & Appliances: Ferguson,
Door & Cabinet Hardware: Bella Hardware & Bath
Photography: David Dietrich Photography
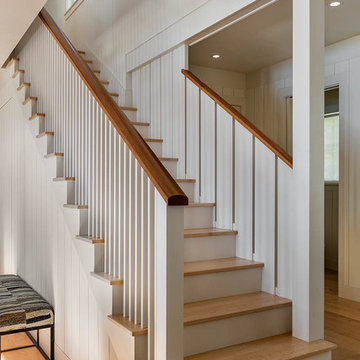
Ejemplo de escalera recta marinera grande con escalones de madera y contrahuellas de madera pintada
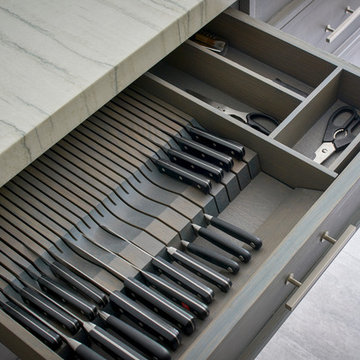
A talented interior designer was ready for a complete redo of her 1980s style kitchen in Chappaqua. Although very spacious, she was looking for better storage and flow in the kitchen, so a smaller island with greater clearances were desired. Grey glazed cabinetry island balances the warm-toned cerused white oak perimeter cabinetry.
White macauba countertops create a harmonious color palette while the decorative backsplash behind the range adds both pattern and texture. Kitchen design and custom cabinetry by Studio Dearborn. Interior design finishes by Strauss House Designs LLC. White Macauba countertops by Rye Marble. Refrigerator, freezer and wine refrigerator by Subzero; Range by Viking Hardware by Lewis Dolan. Sink by Julien. Over counter Lighting by Providence Art Glass. Chandelier by Niche Modern (custom). Sink faucet by Rohl. Tile, Artistic Tile. Chairs and stools, Soho Concept. Photography Adam Kane Macchia.
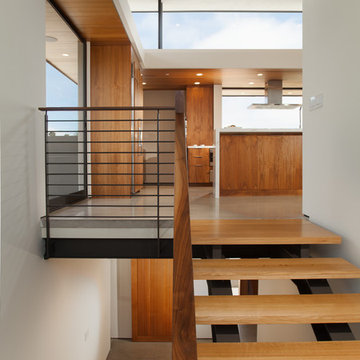
Jon Encarnacion
Imagen de escalera recta moderna grande sin contrahuella con escalones de madera y barandilla de madera
Imagen de escalera recta moderna grande sin contrahuella con escalones de madera y barandilla de madera
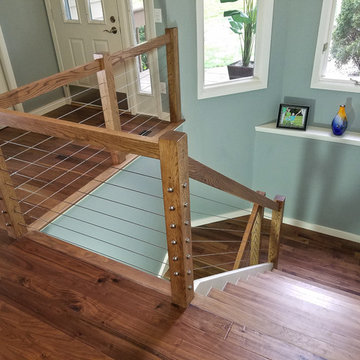
Ejemplo de escalera en U actual grande con escalones de madera y contrahuellas de madera
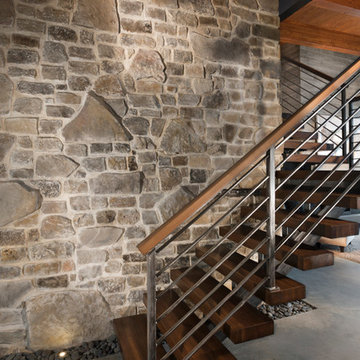
Tim Burleson
Ejemplo de escalera en L actual grande sin contrahuella con escalones de madera y barandilla de varios materiales
Ejemplo de escalera en L actual grande sin contrahuella con escalones de madera y barandilla de varios materiales
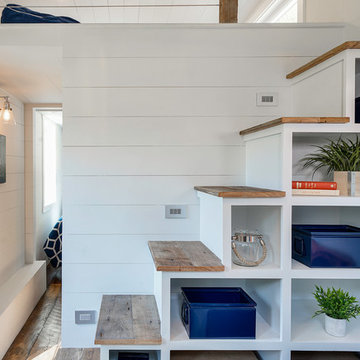
Tom Jenkins
Modelo de escalera recta tradicional renovada pequeña con escalones de madera y contrahuellas de madera pintada
Modelo de escalera recta tradicional renovada pequeña con escalones de madera y contrahuellas de madera pintada
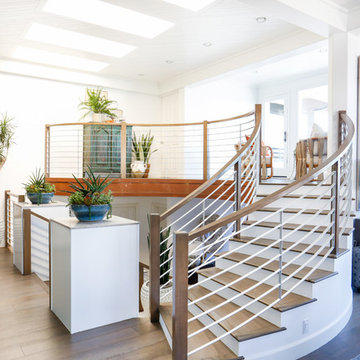
AFTER: DINING ROOM | We completely redesigned the staircase getting rid of the faux bamboo handrails and replacing them with solid maple handrails and hand forged iron detailing. New dark hardwood floors replace the previous travertine flooring. | Renovations + Design by Blackband Design | Photography by Tessa Neustadt
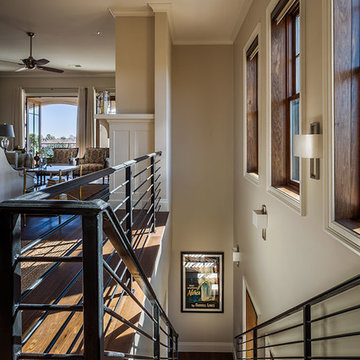
Imagen de escalera recta tradicional renovada grande con escalones de madera, contrahuellas de madera y barandilla de metal
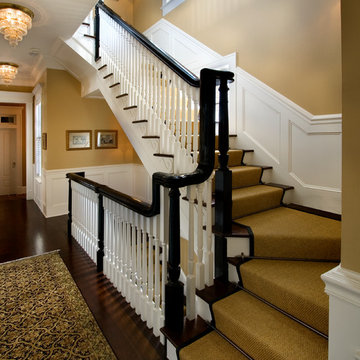
entry
Foto de escalera recta clásica grande con escalones enmoquetados, contrahuellas de madera y barandilla de madera
Foto de escalera recta clásica grande con escalones enmoquetados, contrahuellas de madera y barandilla de madera
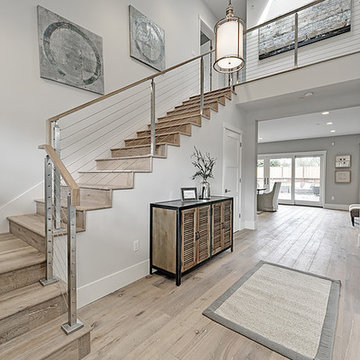
Diseño de escalera en L tradicional renovada grande con escalones de madera y contrahuellas de madera
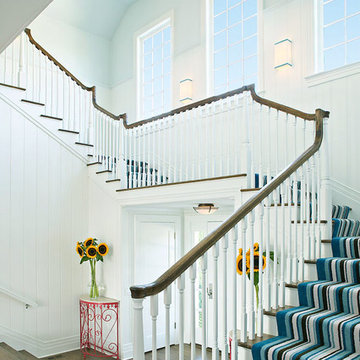
Christopher Wesnofske
Modelo de escalera en U tradicional grande con escalones enmoquetados, contrahuellas enmoquetadas y barandilla de madera
Modelo de escalera en U tradicional grande con escalones enmoquetados, contrahuellas enmoquetadas y barandilla de madera
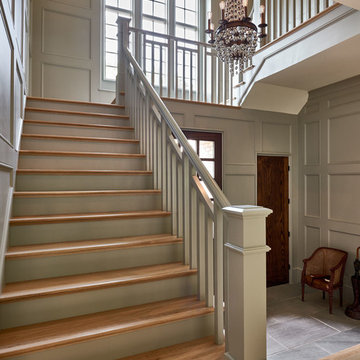
Dustin Peck Photography
Modelo de escalera recta clásica grande con escalones de madera y contrahuellas de madera
Modelo de escalera recta clásica grande con escalones de madera y contrahuellas de madera
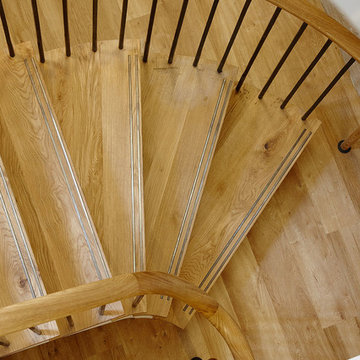
A very real concern of many people refurbishing a period property is getting the new interior to sit well in what can effectively be a completely new shell. In this respect staircases are no different and regardless of whether you choose a traditional or contemporary staircase it has to be in empathy with the building and not look like an obvious add on. Executed properly the staircase will update the property and see it confidently through generations to come.
In 2014 Bisca were commissioned by Northminster Ltd to work alongside Rachel McLane Interiors and COG Architects in the conversion of a 1930’s car showroom in the heart of York into prestige, residential loft style apartments.
There were two clear facets to the redeveloped building, the River Foss facing apartments, which were rather industrial in architectural scale and feel, and the more urban domestic proportions and outlook of the Piccadilly Street facing apartments.
The overall theme for the redevelopment was industrial; the differentiator being the level to which the fixtures and fittings of within each apartment or area soften the feel.
In keeping with the industrial heritage of the building the main common areas staircase, from basement to ground and ground to first, was carefully designed to be part of the property in its new chapter. Visible from Piccadilly at street level, the staircase is showcased in a huge feature window at ground floor and the design had to be both stunning and functional.
As the apartments at the Piccadilly side of the property were fitted with oak units and oak flooring, hardwearing treads of fumed oak were the obvious choice for the staircase timber. The inlaid tread detail provides a non-slip function as well as adding interest.
Closed treads and risers are supported by slim and elegant steel structures and sweeping plastered soffits contrasting wonderfully with the warmth of the exposed brickwork. The balustrade is of hand forged, formed and textured uprights capped by a tactile hand carved oak handrail.
Bisca have gained a reputation as specialists for staircases in listed or period properties and were proud to be part of the winning team at the recent York Design Awards where Piccadilly Lofts Staircase won the special judges award special award for detail design and craftsmanship
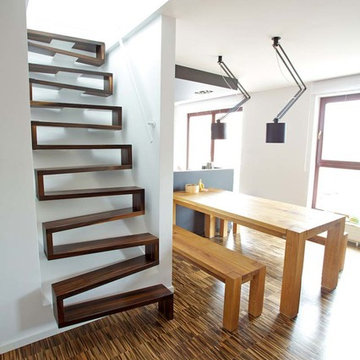
Diese Treppe begeistert Planer und Bauherren gleichermaßen und wird bei uns häufig angefragt. Bitte beachten Sie: Es handelt sich hier um sehr anspruchsvolle Handwerkskunst, im oberen Preissegment ab 6.000 €. Gerne erstellen wir Ihnen ein Angebot für Ihr Bauprojekt.
Für nur wenig mehr, erhalten Sie bei uns auch schon die sehr beliebten Kragarmtreppen.

Main stairwell at Weston Modern project. Architect: Stern McCafferty.
Diseño de escalera en U moderna grande sin contrahuella con escalones de madera
Diseño de escalera en U moderna grande sin contrahuella con escalones de madera
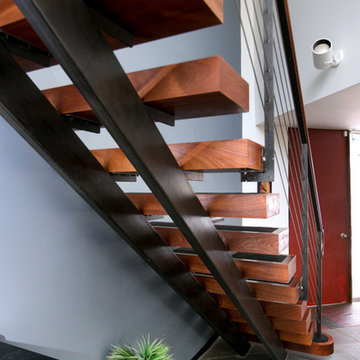
Diseño de escalera recta actual grande con escalones de madera y contrahuellas de metal
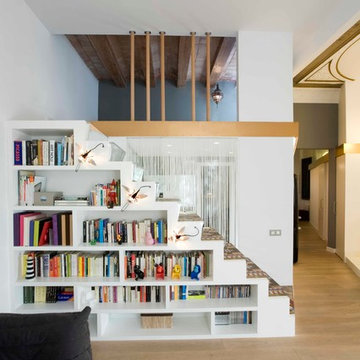
NURIA VILA http://www.nuriavila.com/
Imagen de escalera recta contemporánea pequeña con escalones enmoquetados y contrahuellas enmoquetadas
Imagen de escalera recta contemporánea pequeña con escalones enmoquetados y contrahuellas enmoquetadas
44.864 fotos de escaleras grandes y pequeñas
5
