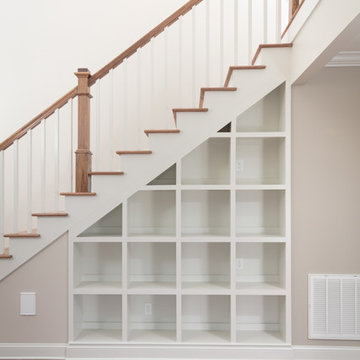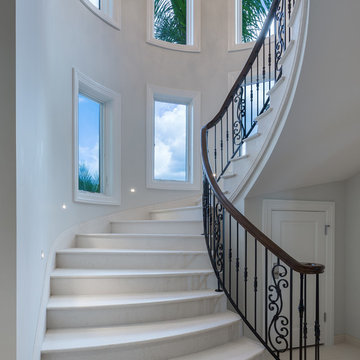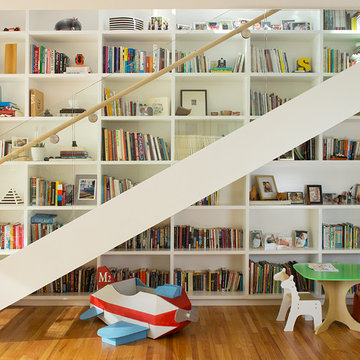35.382 fotos de escaleras grandes
Filtrar por
Presupuesto
Ordenar por:Popular hoy
61 - 80 de 35.382 fotos
Artículo 1 de 3
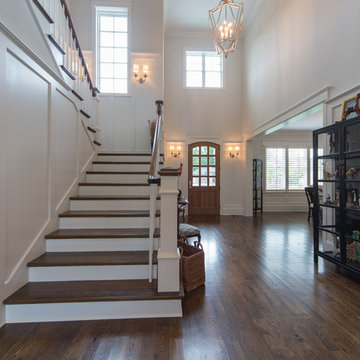
Open staircase to a open foyer with panels up the staircase.
Studio iDesign, Serena Apostal
Modelo de escalera en U tradicional renovada grande con escalones de madera y contrahuellas de madera pintada
Modelo de escalera en U tradicional renovada grande con escalones de madera y contrahuellas de madera pintada
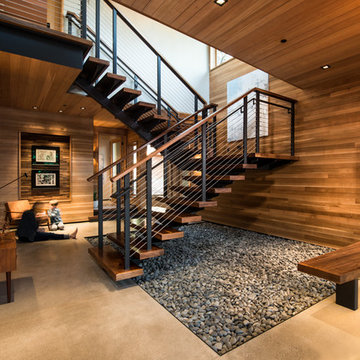
Interior Staircase
Modelo de escalera suspendida rústica grande sin contrahuella con escalones de madera
Modelo de escalera suspendida rústica grande sin contrahuella con escalones de madera
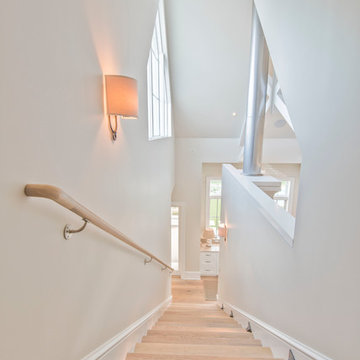
Beautifully appointed custom home near Venice Beach, FL. Designed with the south Florida cottage style that is prevalent in Naples. Every part of this home is detailed to show off the work of the craftsmen that created it.
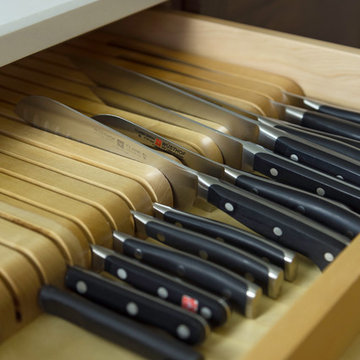
Strategic and clever in-drawer organization and storage management solutions for the ergonomic kitchen:
Cutlery dividers
Modelo de escalera tradicional renovada grande
Modelo de escalera tradicional renovada grande
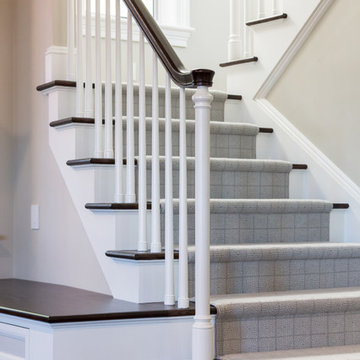
The stair curves to open into the room, and the second tread extends to form a window seat.
Interior Designer: Adams Interior Design
Photo by: Daniel Contelmo Jr.
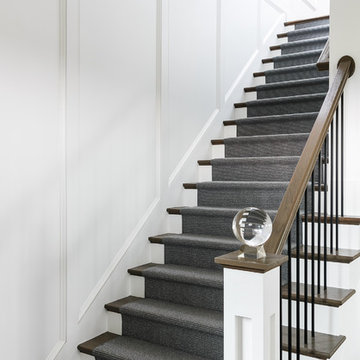
Modelo de escalera recta tradicional renovada grande con escalones de madera y contrahuellas de madera pintada
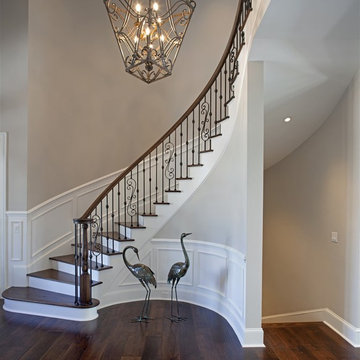
John McManus
Modelo de escalera curva tradicional grande con escalones de madera y contrahuellas de madera pintada
Modelo de escalera curva tradicional grande con escalones de madera y contrahuellas de madera pintada
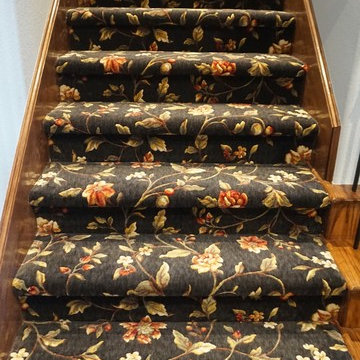
Imagen de escalera recta tradicional grande con escalones enmoquetados y contrahuellas enmoquetadas
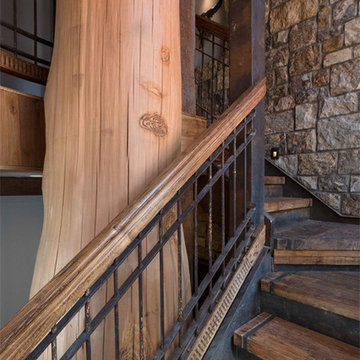
This unique project has heavy Asian influences due to the owner’s strong connection to Indonesia, along with a Mountain West flare creating a unique and rustic contemporary composition. This mountain contemporary residence is tucked into a mature ponderosa forest in the beautiful high desert of Flagstaff, Arizona. The site was instrumental on the development of our form and structure in early design. The 60 to 100 foot towering ponderosas on the site heavily impacted the location and form of the structure. The Asian influence combined with the vertical forms of the existing ponderosa forest led to the Flagstaff House trending towards a horizontal theme.
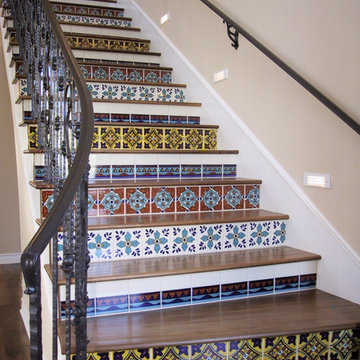
Foto de escalera curva rústica grande con escalones de madera y contrahuellas con baldosas y/o azulejos
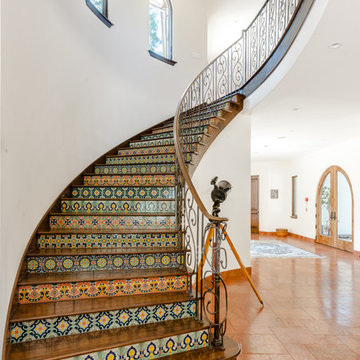
Foto de escalera recta mediterránea grande con escalones de madera y contrahuellas con baldosas y/o azulejos
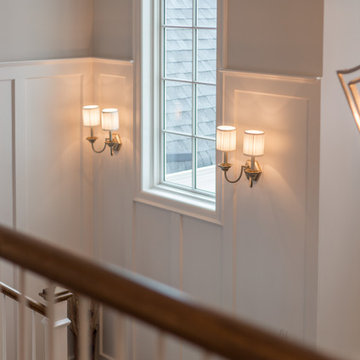
Open foyer and open staircase is accented by painted wood panels up staircase. Build for the Cure home 2015, Lake Norman, NC
Diseño de escalera en U tradicional renovada grande con escalones de madera y contrahuellas de madera pintada
Diseño de escalera en U tradicional renovada grande con escalones de madera y contrahuellas de madera pintada
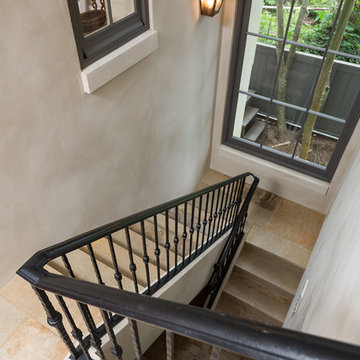
Diseño de escalera en U clásica renovada grande con escalones con baldosas y contrahuellas con baldosas y/o azulejos
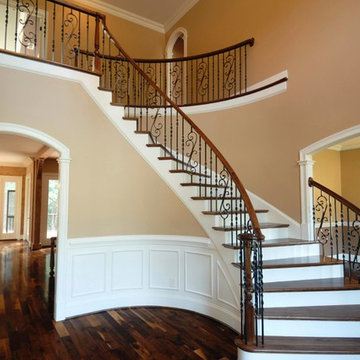
Custom Shape
Ejemplo de escalera curva clásica grande con escalones de madera, contrahuellas de madera pintada y barandilla de metal
Ejemplo de escalera curva clásica grande con escalones de madera, contrahuellas de madera pintada y barandilla de metal
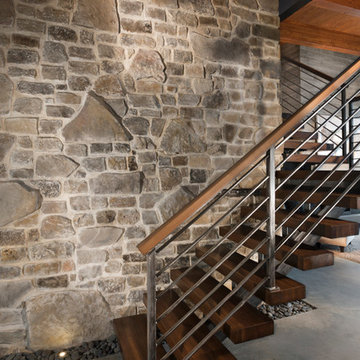
Tim Burleson
Ejemplo de escalera en L actual grande sin contrahuella con escalones de madera y barandilla de varios materiales
Ejemplo de escalera en L actual grande sin contrahuella con escalones de madera y barandilla de varios materiales
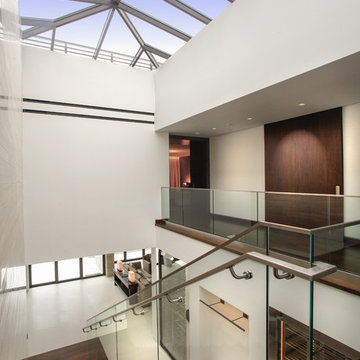
Skylight adds a beautiful architectural element and introduces more natural light into a space, bringing more of the outdoors inside.
Imagen de escalera en L minimalista grande con escalones de madera y barandilla de metal
Imagen de escalera en L minimalista grande con escalones de madera y barandilla de metal
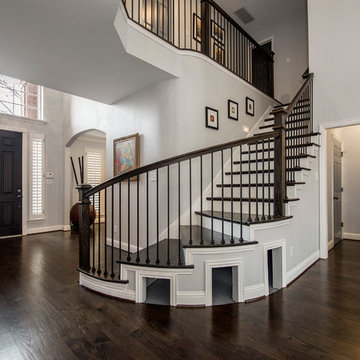
When these homeowners called us, they wanted to remodel their kitchen. When we arrived for our initial consultation, their water heater had just broken and was flooding their home! We took their kitchen from the 1990s to a modern beautiful space. Many transformations took place here as we removed a staircase to close in a loft area that we turned into a sound insulated music room. A cat playroom was created under the main staircase with 3 entries and secondary baths were updated. Design by: Hatfield Builders & Remodelers | Photography by: Versatile Imaging
35.382 fotos de escaleras grandes
4
