86.574 fotos de escaleras de tamaño medio y grandes
Filtrar por
Presupuesto
Ordenar por:Popular hoy
1 - 20 de 86.574 fotos
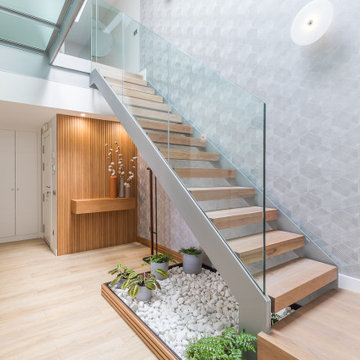
Creamos un jardín debajo de la escalera de estructura de hierro, para dar calidez, armonía y vida. Combinamos los alistonados de madera en 3 zonas de la vivienda para crear conexión entre los espacios.

Fotografía: Judith Casas
Diseño de escalera en U mediterránea de tamaño medio con escalones con baldosas, contrahuellas con baldosas y/o azulejos, barandilla de metal y madera
Diseño de escalera en U mediterránea de tamaño medio con escalones con baldosas, contrahuellas con baldosas y/o azulejos, barandilla de metal y madera
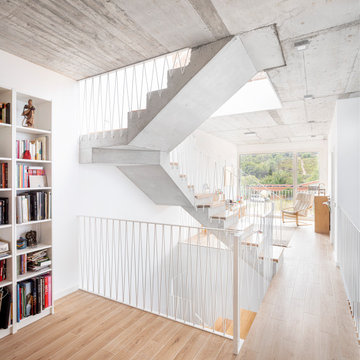
Diseño de escalera en U actual de tamaño medio con escalones de madera, contrahuellas de hormigón y barandilla de metal

An used closet under the stairs is transformed into a beautiful and functional chilled wine cellar with a new wrought iron railing for the stairs to tie it all together. Travertine slabs replace carpet on the stairs.
LED lights are installed in the wine cellar for additional ambient lighting that gives the room a soft glow in the evening.
Photos by:
Ryan Wilson
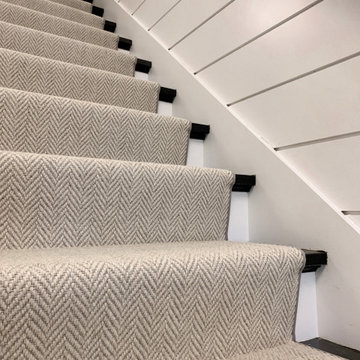
A herringbone carpet that everyone loves. This is Momeni, Heatherly, in the color Cashmere. This is a flat weave wool that is durable while being stylish! The homeowner worked with Interior Designer, Jessica Klein of @ohidesignblog to make this stair and hallway runner come to life! DM us for more information on how to get this carpet into your home!

Foto de escalera en U de estilo de casa de campo grande con escalones de madera, contrahuellas de madera pintada y barandilla de varios materiales

Chicago Home Photos
Barrington, IL
Foto de escalera en U campestre de tamaño medio con escalones de madera y contrahuellas de madera pintada
Foto de escalera en U campestre de tamaño medio con escalones de madera y contrahuellas de madera pintada

Foto de escalera en L minimalista de tamaño medio con escalones de madera y barandilla de varios materiales

Photography by Brad Knipstein
Ejemplo de escalera en L clásica renovada grande con escalones de madera, contrahuellas de madera y barandilla de metal
Ejemplo de escalera en L clásica renovada grande con escalones de madera, contrahuellas de madera y barandilla de metal

Mike Kaskel
Imagen de escalera en L tradicional grande con escalones de madera, contrahuellas de madera pintada y barandilla de madera
Imagen de escalera en L tradicional grande con escalones de madera, contrahuellas de madera pintada y barandilla de madera
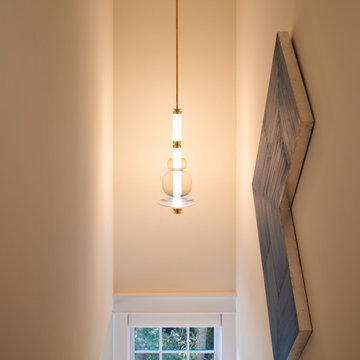
Gabriel Scott glass light fixture with brass accents.
Modelo de escalera actual grande
Modelo de escalera actual grande
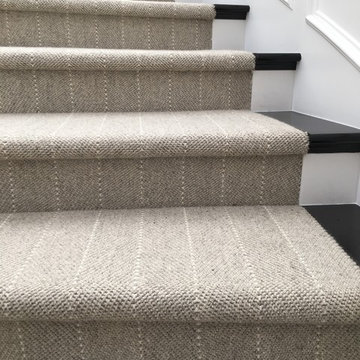
A great example of using wall to wall carpet and fabricating into a stair runner.
Foto de escalera curva clásica renovada de tamaño medio con escalones de madera y contrahuellas de madera pintada
Foto de escalera curva clásica renovada de tamaño medio con escalones de madera y contrahuellas de madera pintada
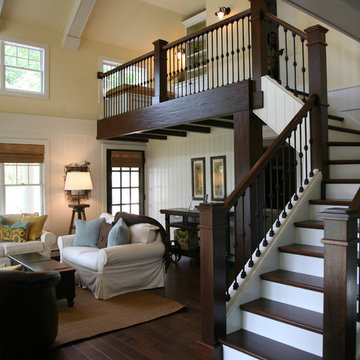
lakeside guest house, designed by Beth Welsh of Interior Changes, built by Lowell Management
Diseño de escalera en L clásica de tamaño medio con escalones de madera, contrahuellas de madera pintada y barandilla de metal
Diseño de escalera en L clásica de tamaño medio con escalones de madera, contrahuellas de madera pintada y barandilla de metal
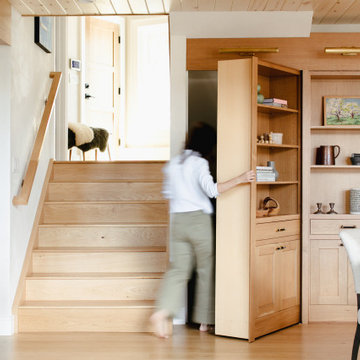
This home was a joy to work on! Check back for more information and a blog on the project soon.
Photographs by Jordan Katz
Interior Styling by Kristy Oatman

Diseño de escalera suspendida actual grande sin contrahuella con escalones de madera y barandilla de vidrio

Formal front entry with built in bench seating, coat closet, and restored stair case. Walls were painted a warm white, with new modern statement chandelier overhead.

Modelo de escalera curva bohemia de tamaño medio con escalones de madera, contrahuellas de madera y barandilla de varios materiales
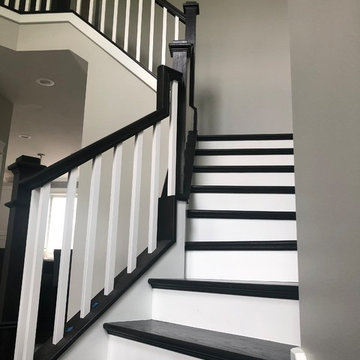
Foto de escalera en U clásica renovada de tamaño medio con escalones de madera, contrahuellas de madera pintada y barandilla de madera

When a world class sailing champion approached us to design a Newport home for his family, with lodging for his sailing crew, we set out to create a clean, light-filled modern home that would integrate with the natural surroundings of the waterfront property, and respect the character of the historic district.
Our approach was to make the marine landscape an integral feature throughout the home. One hundred eighty degree views of the ocean from the top floors are the result of the pinwheel massing. The home is designed as an extension of the curvilinear approach to the property through the woods and reflects the gentle undulating waterline of the adjacent saltwater marsh. Floodplain regulations dictated that the primary occupied spaces be located significantly above grade; accordingly, we designed the first and second floors on a stone “plinth” above a walk-out basement with ample storage for sailing equipment. The curved stone base slopes to grade and houses the shallow entry stair, while the same stone clads the interior’s vertical core to the roof, along which the wood, glass and stainless steel stair ascends to the upper level.
One critical programmatic requirement was enough sleeping space for the sailing crew, and informal party spaces for the end of race-day gatherings. The private master suite is situated on one side of the public central volume, giving the homeowners views of approaching visitors. A “bedroom bar,” designed to accommodate a full house of guests, emerges from the other side of the central volume, and serves as a backdrop for the infinity pool and the cove beyond.
Also essential to the design process was ecological sensitivity and stewardship. The wetlands of the adjacent saltwater marsh were designed to be restored; an extensive geo-thermal heating and cooling system was implemented; low carbon footprint materials and permeable surfaces were used where possible. Native and non-invasive plant species were utilized in the landscape. The abundance of windows and glass railings maximize views of the landscape, and, in deference to the adjacent bird sanctuary, bird-friendly glazing was used throughout.
Photo: Michael Moran/OTTO Photography
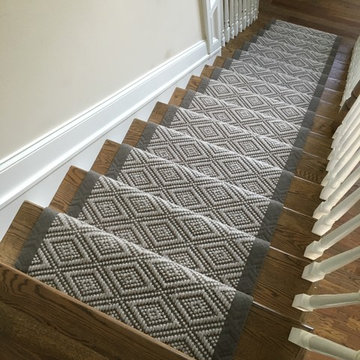
Carpet is manufactured by Design Materials Inc, binding is from Masland Carpet, installed by Custom Stair Runners.
Foto de escalera recta tradicional renovada de tamaño medio con escalones enmoquetados y contrahuellas enmoquetadas
Foto de escalera recta tradicional renovada de tamaño medio con escalones enmoquetados y contrahuellas enmoquetadas
86.574 fotos de escaleras de tamaño medio y grandes
1