47.033 fotos de escaleras en U y curvas
Filtrar por
Presupuesto
Ordenar por:Popular hoy
81 - 100 de 47.033 fotos
Artículo 1 de 3
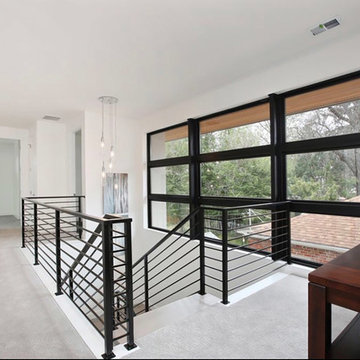
This was a brand new construction in a really beautiful Denver neighborhood. My client wanted a modern style across the board keeping functionality and costs in mind at all times. Beautiful Scandinavian white oak hardwood floors were used throughout the house.
I designed this two-tone kitchen to bring a lot of personality to the space while keeping it simple combining white countertops and black light fixtures.
Project designed by Denver, Colorado interior designer Margarita Bravo. She serves Denver as well as surrounding areas such as Cherry Hills Village, Englewood, Greenwood Village, and Bow Mar.
For more about MARGARITA BRAVO, click here: https://www.margaritabravo.com/
To learn more about this project, click here: https://www.margaritabravo.com/portfolio/bonnie-brae/
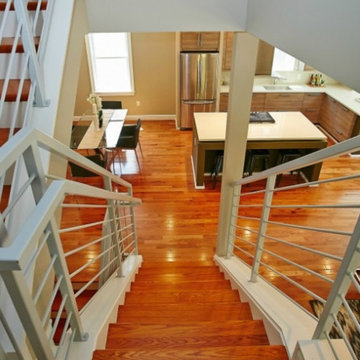
Imagen de escalera en U clásica de tamaño medio con escalones de madera, contrahuellas de madera y barandilla de metal
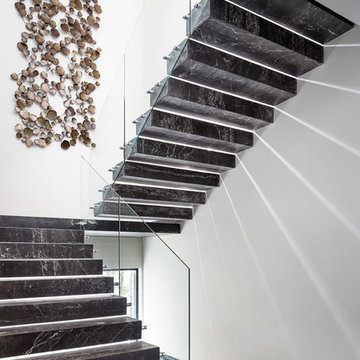
by Mike Kelley Photography
Foto de escalera en U moderna con escalones de mármol, contrahuellas de mármol y barandilla de vidrio
Foto de escalera en U moderna con escalones de mármol, contrahuellas de mármol y barandilla de vidrio
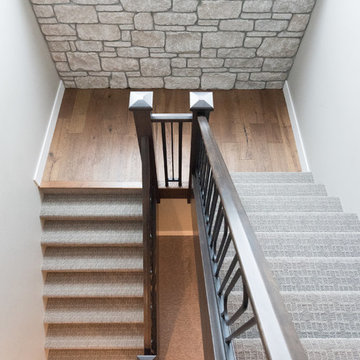
Foto de escalera en U rural grande con escalones enmoquetados, contrahuellas de madera y barandilla de varios materiales
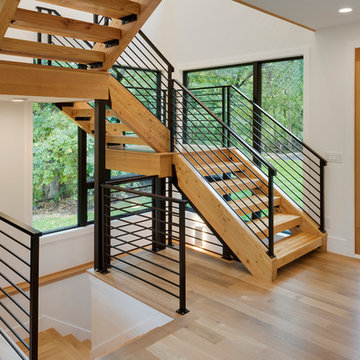
A modern open foyer and stair tower showcases huge windows to welcome ample daylight to flood in. The open tread staircase features natural wood and black railings. Photos by Space Crafting
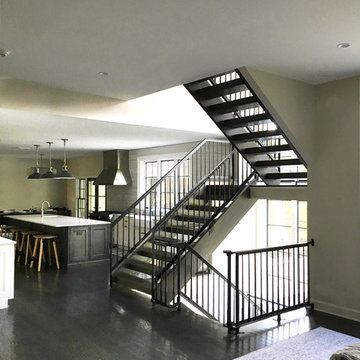
Photo by: Payton Swenson
Foto de escalera en U contemporánea grande sin contrahuella con escalones de madera y barandilla de metal
Foto de escalera en U contemporánea grande sin contrahuella con escalones de madera y barandilla de metal
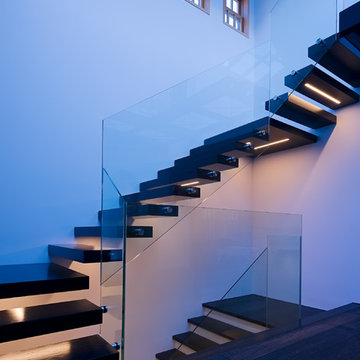
Joe Fletcher
Modelo de escalera en U actual de tamaño medio sin contrahuella con escalones de madera y barandilla de vidrio
Modelo de escalera en U actual de tamaño medio sin contrahuella con escalones de madera y barandilla de vidrio
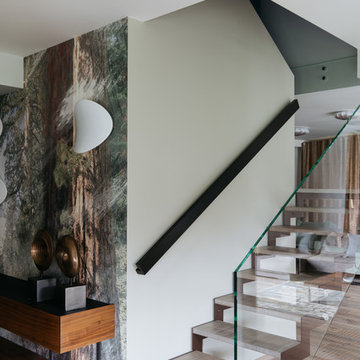
Прихожая. Лестница Alfa Scale. Ограждение с подсветкой Viabizzuno. Консоль из ореха Cattelan Italia. Светильники Vistosi. Стеновое покрытие Wall & Deco. Аксессуары Decorum.
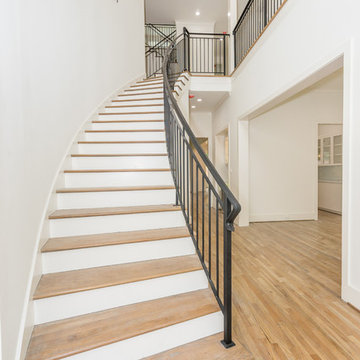
Diseño de escalera curva tradicional renovada de tamaño medio con escalones de madera, contrahuellas de madera pintada y barandilla de metal
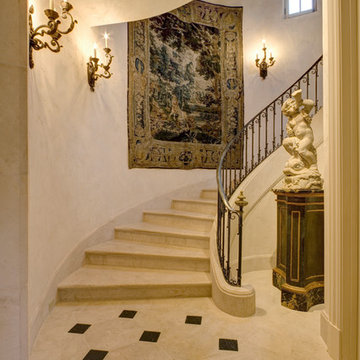
Photos by Frank Deras
Imagen de escalera curva clásica con barandilla de metal, escalones de mármol y contrahuellas de mármol
Imagen de escalera curva clásica con barandilla de metal, escalones de mármol y contrahuellas de mármol
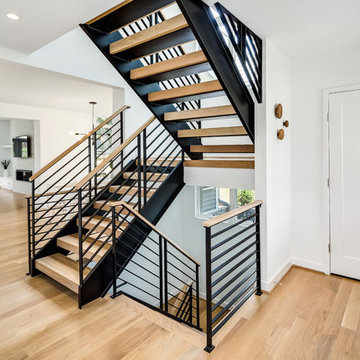
Modelo de escalera en U contemporánea grande sin contrahuella con escalones de madera y barandilla de varios materiales
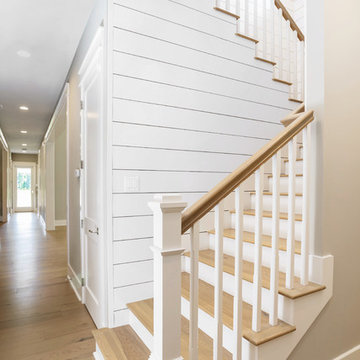
Glenn Layton Homes, LLC, "Building Your Coastal Lifestyle"
Jeff Westcott Photography
Foto de escalera en U costera grande con escalones de madera, contrahuellas de madera pintada y barandilla de madera
Foto de escalera en U costera grande con escalones de madera, contrahuellas de madera pintada y barandilla de madera
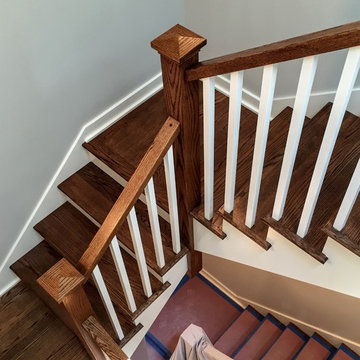
Modelo de escalera en U clásica grande con escalones de madera, contrahuellas de madera pintada y barandilla de madera
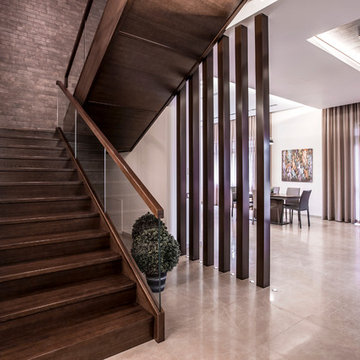
Foto de escalera en U actual grande con escalones de madera, contrahuellas de madera y barandilla de vidrio
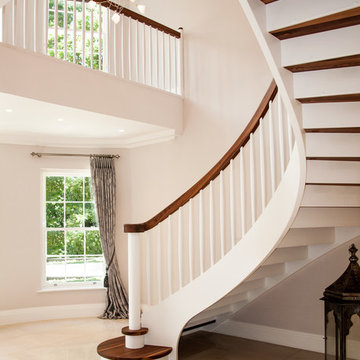
This elegant bespoke staircase in Cameron House is a fine example of the creativity of the Kevala Stairs team. It enhances the glamorous interior of this imposing new development in Ascot.
The original walnut staircase, a standard L-shape, with square newel posts and spindles, did not reflect the airiness of the spacious entrance hall.
Given a free hand by the client, the design team created a flowing staircase, complementing solid walnut with elements of white, to create a light and graceful structure which enhances rather than dominates the space.
The staircase’s entry grand double bull nose is elegantly flared, and spans an impressive 1.9 meters. A true helical arch with a multi-radius inner curve was incorporated to give the staircase a gracious fluidity. The solid walnut winding treads were combined with white risers, and white baserail and strings. Structural integrity and support are provided by 50 mm mortised strings.
Kevala’s designers are concerned to ensure that every element, down to the last detail, provides a harmonious whole. Here this is visible in the horizontal scroll in walnut looping around the entry newel post, and the petite domed walnut caps on the white newel posts which provide a perfect finish.
Approximately eight meters of matching curved galleries were installed. Full templates were supplied to the developer to enable the formation of precise curved structural openings on the first floor. This ensured that when the curved gallery was delivered, it could be installed and fitted with absolute accuracy.
A secondary staircase leading from first floor to the attic area was also fitted, and design elements used for the main helical staircase were repeated, creating integral unity.
Photo Credit: Kevala Stairs
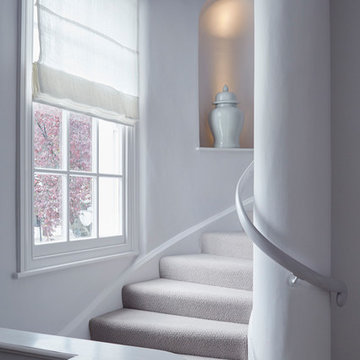
Imagen de escalera curva clásica renovada con escalones enmoquetados, contrahuellas enmoquetadas y barandilla de madera
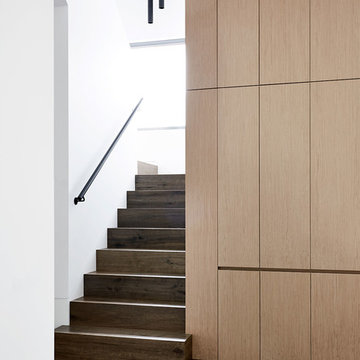
Alex Reinders
Imagen de escalera en U actual con escalones de madera, contrahuellas de madera y barandilla de metal
Imagen de escalera en U actual con escalones de madera, contrahuellas de madera y barandilla de metal

The first goal for this client in Chatham was to give them a front walk and entrance that was beautiful and grande. We decided to use natural blue bluestone tiles of random sizes. We integrated a custom cut 6" x 9" bluestone border and ran it continuous throughout. Our second goal was to give them walking access from their driveway to their front door. Because their driveway was considerably lower than the front of their home, we needed to cut in a set of steps through their driveway retaining wall, include a number of turns and bridge the walkways with multiple landings. While doing this, we wanted to keep continuity within the building products of choice. We used real stone veneer to side all walls and stair risers to match what was already on the house. We used 2" thick bluestone caps for all stair treads and retaining wall caps. We installed the matching real stone veneer to the face and sides of the retaining wall. All of the bluestone caps were custom cut to seamlessly round all turns. We are very proud of this finished product. We are also very proud to have had the opportunity to work for this family. What amazing people. #GreatWorkForGreatPeople
As a side note regarding this phase - throughout the construction, numerous local builders stopped at our job to take pictures of our work. #UltimateCompliment #PrimeIsInTheLead
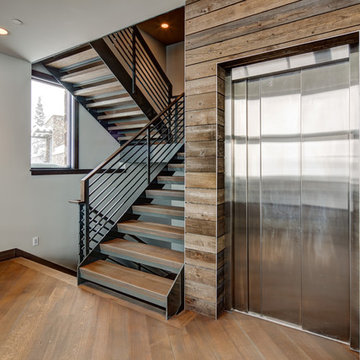
Alan Blakely
Modelo de escalera en U moderna grande sin contrahuella con escalones de madera y barandilla de metal
Modelo de escalera en U moderna grande sin contrahuella con escalones de madera y barandilla de metal
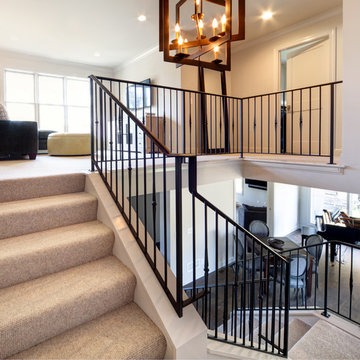
Opened up staircase to enhance open layout. Raised roofline and bumped out front wall to create second-level lounge area. Photo by SMHerrick Photography.
47.033 fotos de escaleras en U y curvas
5