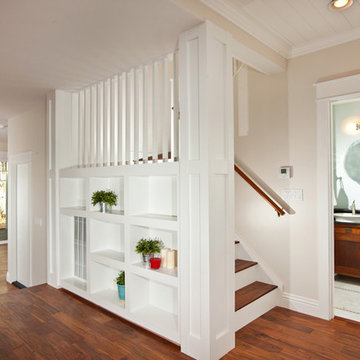771 fotos de escaleras en U
Filtrar por
Presupuesto
Ordenar por:Popular hoy
81 - 100 de 771 fotos
Artículo 1 de 3
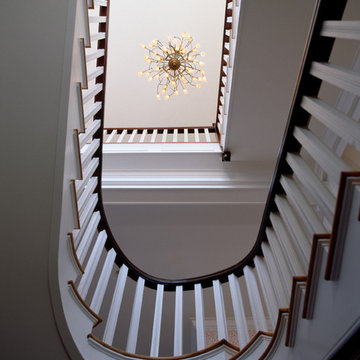
looking up from the lower level 3 flights
Imagen de escalera en U marinera grande con escalones de madera y contrahuellas de madera pintada
Imagen de escalera en U marinera grande con escalones de madera y contrahuellas de madera pintada
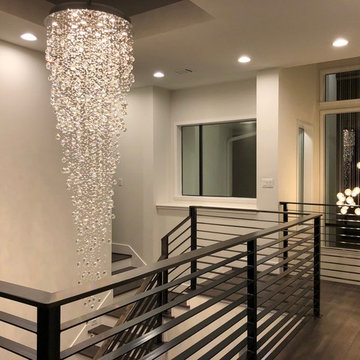
second floor hall/balcony, overlooks into foyer to the right, middle of stairwell and great room to the left. i used the sheet rock like sculpture. the stairway splits at the top with the exercise room up the two steps to the left.
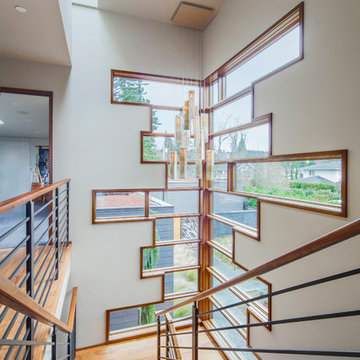
ye-h photography
Ejemplo de escalera en U contemporánea de tamaño medio con escalones de madera y contrahuellas de madera
Ejemplo de escalera en U contemporánea de tamaño medio con escalones de madera y contrahuellas de madera
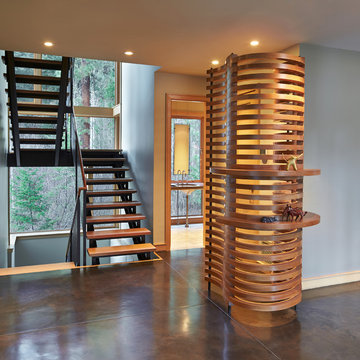
Benjamin Benschneider
Foto de escalera en U contemporánea grande sin contrahuella con escalones de madera
Foto de escalera en U contemporánea grande sin contrahuella con escalones de madera
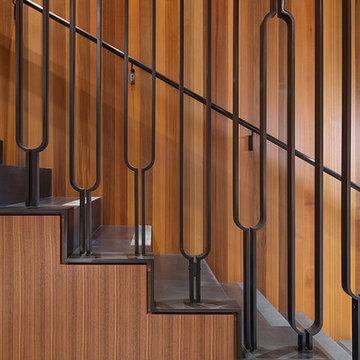
Photo Credit: Aaron Leitz
Ejemplo de escalera en U minimalista con escalones de metal y contrahuellas de metal
Ejemplo de escalera en U minimalista con escalones de metal y contrahuellas de metal
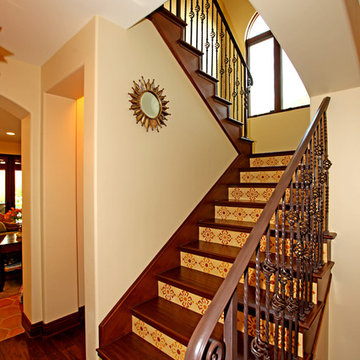
Influenced by traditional Spanish architecture, the use of time-honored materials such as wrought iron, clay pavers and roof tiles, colorful hand-painted ceramic tiles, and rustic wood details give this home its unique character. The spectacular ocean views are captured from decks and balconies, while the basement houses a media room, wine cellar, and guest rooms. The plan allows one to circulate effortlessly from space to space with portals or arched openings rather than doors as the transition between rooms.
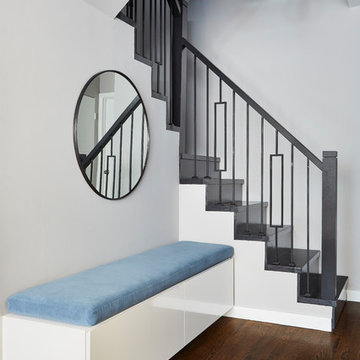
Amanda James Photography
Modelo de escalera en U actual con escalones de madera, contrahuellas de madera y barandilla de metal
Modelo de escalera en U actual con escalones de madera, contrahuellas de madera y barandilla de metal
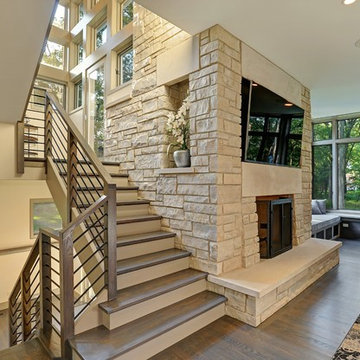
The Stair Tower, a striking architectural element, has an abundance of windows, bringing in plenty of light. An oversized landing grants access to a mid level deck, creating a fun treehouse feel. You're only a hipline away from the yard.

Diseño de escalera en U actual con escalones de madera, contrahuellas de madera y barandilla de metal
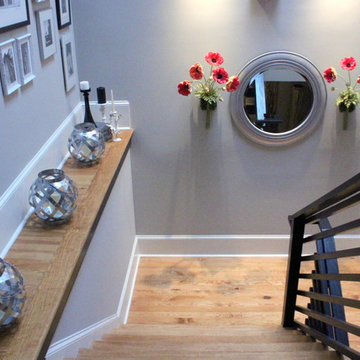
Suzanne MacCrone Rogers
Ejemplo de escalera en U contemporánea pequeña con escalones de madera, contrahuellas de madera y barandilla de madera
Ejemplo de escalera en U contemporánea pequeña con escalones de madera, contrahuellas de madera y barandilla de madera
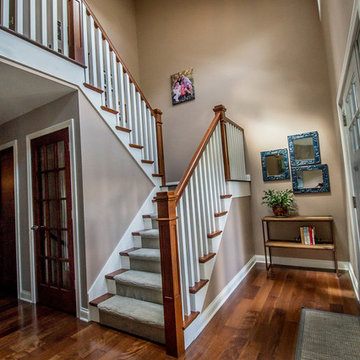
White painted spindles and stained posts relate back to the beautiful wood floor in this staircase remodel. Adding wood caps on the stairs with carpet in the middle adds elegance and comfort. Love this craftsman style!
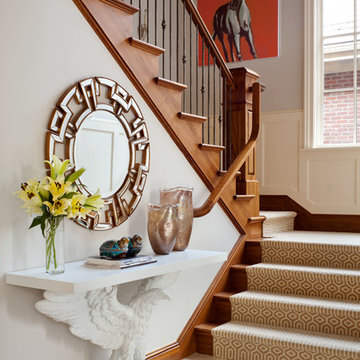
The aesthetically exciting decor and the patterned carpet stair runner finish off this chic entryway. Home interiors curated by Andrea Schumacher Interiors in Denver, CO.
Photo credit: Emily Redfield
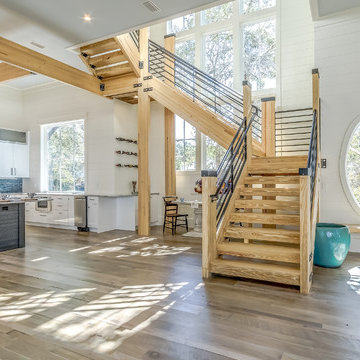
Ejemplo de escalera en U marinera grande sin contrahuella con escalones de madera y barandilla de metal

Located in a historic building once used as a warehouse. The 12,000 square foot residential conversion is designed to support the historical with the modern. The living areas and roof fabrication were intended to allow for a seamless shift between indoor and outdoor. The exterior view opens for a grand scene over the Mississippi River and the Memphis skyline. The primary objective of the plan was to unite the different spaces in a meaningful way; from the custom designed lower level wine room, to the entry foyer, to the two-story library and mezzanine. These elements are orchestrated around a bright white central atrium and staircase, an ideal backdrop to the client’s evolving art collection.
Greg Boudouin, Interiors
Alyssa Rosenheck: Photos
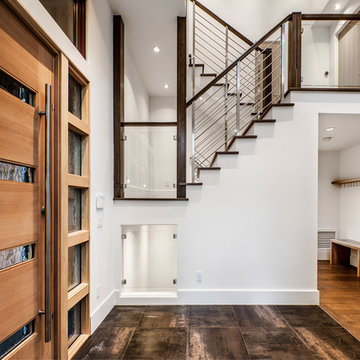
Diseño de escalera en U actual de tamaño medio con escalones de madera, contrahuellas de madera pintada y barandilla de cable
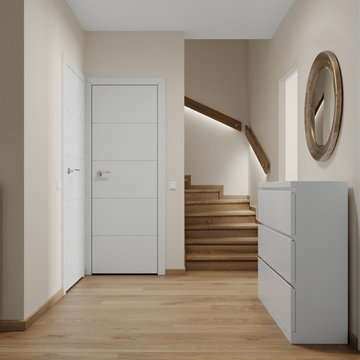
interior design for apartment in Vienna 1180
Imagen de escalera en U contemporánea de tamaño medio con escalones de madera, contrahuellas de madera y barandilla de madera
Imagen de escalera en U contemporánea de tamaño medio con escalones de madera, contrahuellas de madera y barandilla de madera
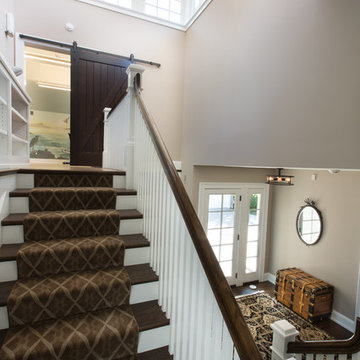
Rod Foster, Michael Duket
Foto de escalera en U tradicional renovada grande con escalones de madera, contrahuellas de madera y barandilla de madera
Foto de escalera en U tradicional renovada grande con escalones de madera, contrahuellas de madera y barandilla de madera
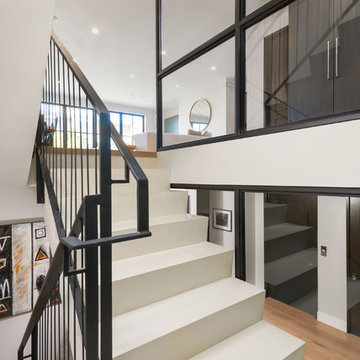
Ejemplo de escalera en U actual grande con escalones de piedra caliza, contrahuellas de piedra caliza y barandilla de varios materiales
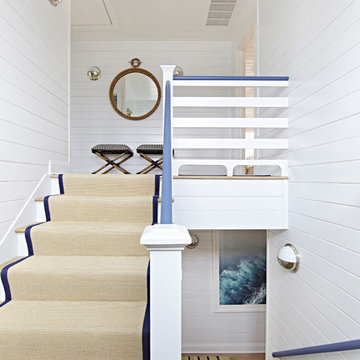
Interior Architecture, Interior Design, Art Curation, and Custom Millwork & Furniture Design by Chango & Co.
Construction by Siano Brothers Contracting
Photography by Jacob Snavely
See the full feature inside Good Housekeeping
771 fotos de escaleras en U
5
