7.112 fotos de escaleras en U
Filtrar por
Presupuesto
Ordenar por:Popular hoy
81 - 100 de 7112 fotos
Artículo 1 de 3
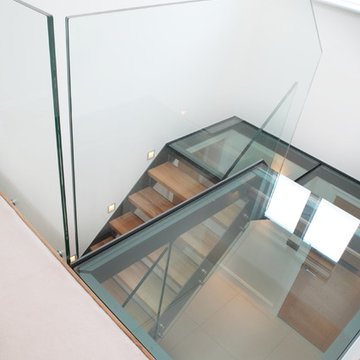
Detail of the glass landing. A beautiful staircase we designed which is made from glass making it into a key feature. The glass opens up the space connecting the floors together in a simple but effective way. The oak treads add warmth to the space.
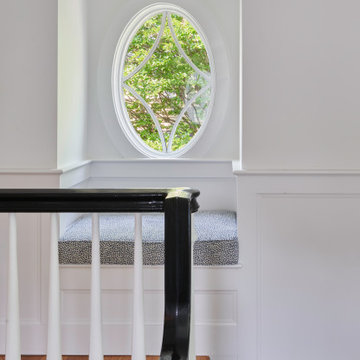
A Small Seat At the Top of the Stairs
Modelo de escalera en U de tamaño medio con escalones de madera, contrahuellas de madera, barandilla de madera y boiserie
Modelo de escalera en U de tamaño medio con escalones de madera, contrahuellas de madera, barandilla de madera y boiserie
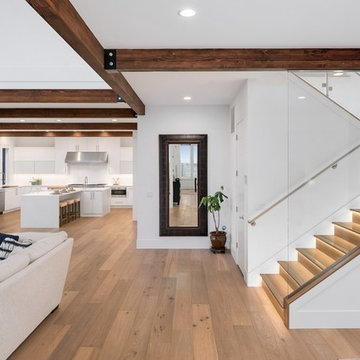
Diseño de escalera en U actual grande con escalones de madera, contrahuellas de madera y barandilla de vidrio
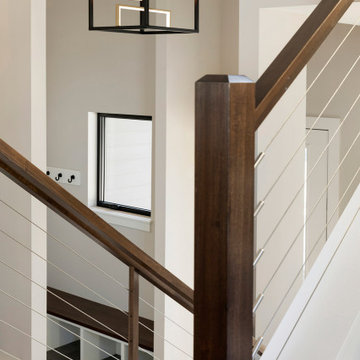
A view from the Kitchen to the Foyer offers great interest between the varying levels. Architectural LED lighting peaks through the windows adding to the street level experience as much as the interior experience. Cable rail stair detailing allows for a clear visual experience between spaces.
Photos by Spacecrafting Photography
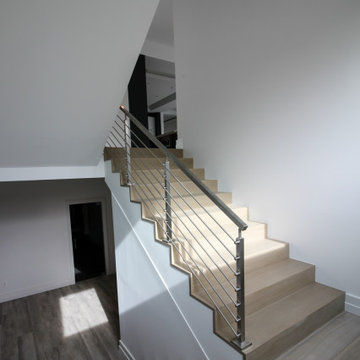
Custom stainless steel horizontal hand rails, newels and balustrade systems are combined with nose-less white oak treads/risers creating a minimalist, and very modern eye-catching stairway. CSC 1976-2020 © Century Stair Company ® All rights reserved.
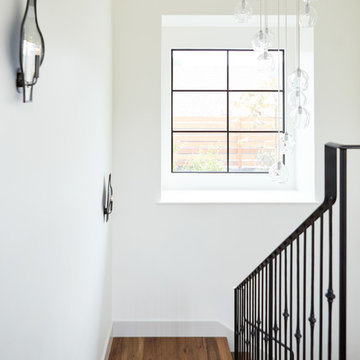
Photo by John Merkl
Foto de escalera en U mediterránea de tamaño medio con escalones de madera y barandilla de metal
Foto de escalera en U mediterránea de tamaño medio con escalones de madera y barandilla de metal
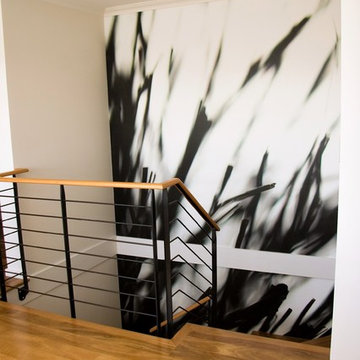
The wall mural serves as feature in both levels of the home, providing a much needed vista and light.
Interior design - Despina Design
Wall mural- Scandinavian Wallpaper Decor
Photography- Pearlin Design and Photography
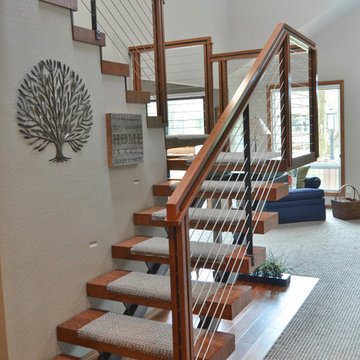
Photo by: Vern Uyetake
Imagen de escalera en U moderna de tamaño medio sin contrahuella con escalones enmoquetados y barandilla de cable
Imagen de escalera en U moderna de tamaño medio sin contrahuella con escalones enmoquetados y barandilla de cable
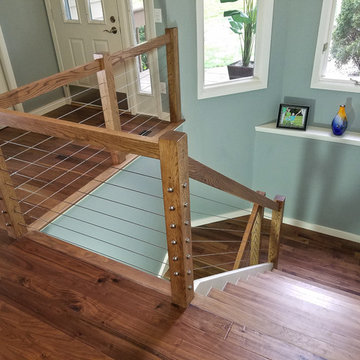
Ejemplo de escalera en U actual grande con escalones de madera y contrahuellas de madera
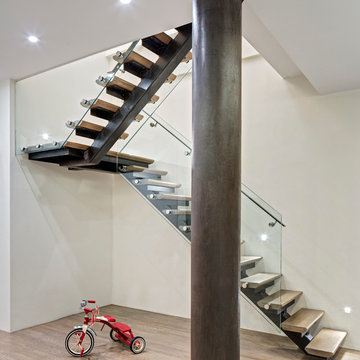
© Francis Dzikowski
Foto de escalera en U moderna de tamaño medio sin contrahuella con escalones de madera
Foto de escalera en U moderna de tamaño medio sin contrahuella con escalones de madera
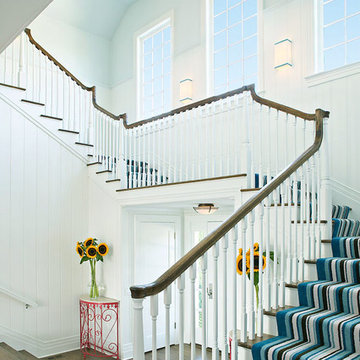
Christopher Wesnofske
Modelo de escalera en U tradicional grande con escalones enmoquetados, contrahuellas enmoquetadas y barandilla de madera
Modelo de escalera en U tradicional grande con escalones enmoquetados, contrahuellas enmoquetadas y barandilla de madera
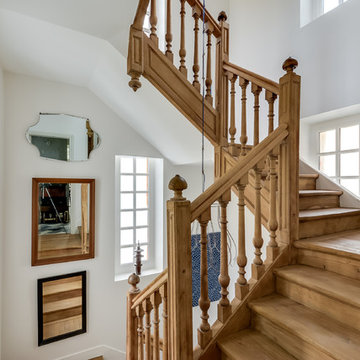
Rénovation et décoration d'une maison bourgeoise en région parisienne. Photographies Meero. Les Avant/Après sont disponibles sur le site www.villarosemont.com.
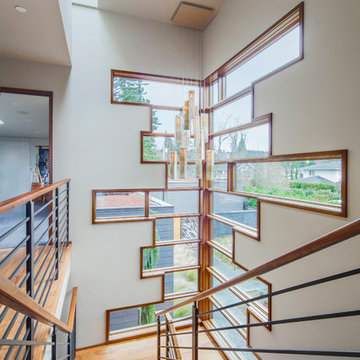
ye-h photography
Ejemplo de escalera en U contemporánea de tamaño medio con escalones de madera y contrahuellas de madera
Ejemplo de escalera en U contemporánea de tamaño medio con escalones de madera y contrahuellas de madera
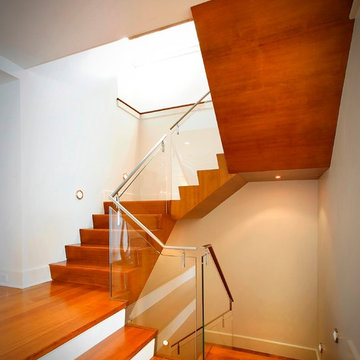
Modelo de escalera en U contemporánea de tamaño medio con escalones de madera, contrahuellas de madera y barandilla de vidrio
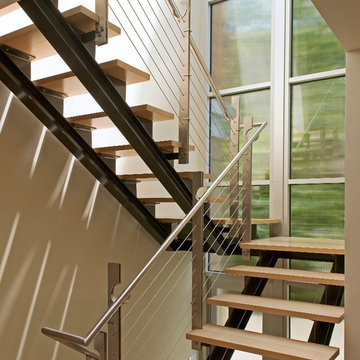
Ejemplo de escalera en U actual de tamaño medio con escalones de madera y contrahuellas de metal
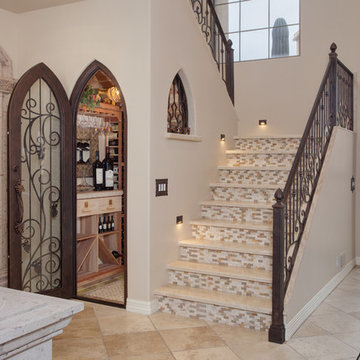
An used closet under the stairs is transformed into a beautiful and functional chilled wine cellar with a new wrought iron railing for the stairs to tie it all together. Travertine slabs replace carpet on the stairs.
LED lights are installed in the wine cellar for additional ambient lighting that gives the room a soft glow in the evening.
Photos by:
Ryan Wilson
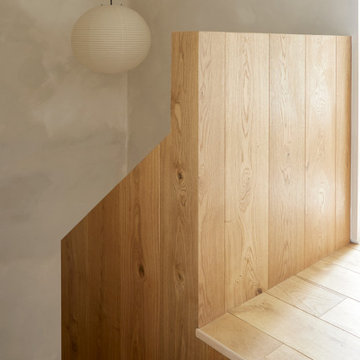
Imagen de escalera en U de estilo zen pequeña con escalones de madera y contrahuellas de madera
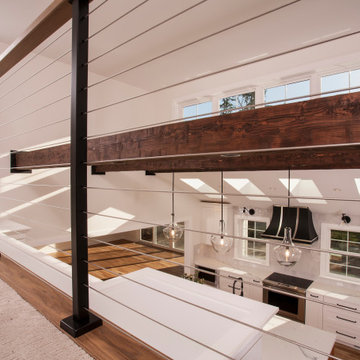
A stainless cable railing with a black powder coat finish complements an upscale aesthetic in a beautiful property. The black stair rail paired with a wood handrail exudes elegance and sets the project apart. Consummate professionals Riddle Construction and Design installed the stunning modern railing system in a residential home in Redmond, WA.
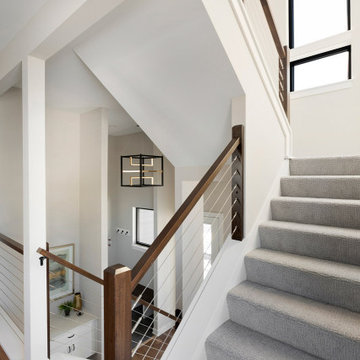
A view from the Kitchen to the Foyer offers great interest between the varying levels. Architectural LED lighting peaks through the windows adding to the street level experience as much as the interior experience. Cable rail stair detailing allows for a clear visual experience between spaces.
Photos by Spacecrafting Photography
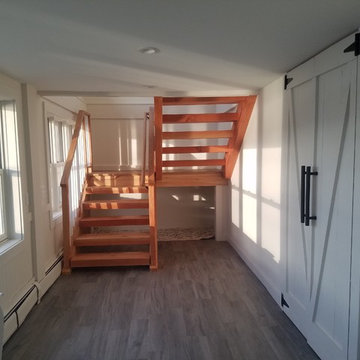
Diego Gutierrez
Imagen de escalera en U actual de tamaño medio sin contrahuella con escalones de madera y barandilla de madera
Imagen de escalera en U actual de tamaño medio sin contrahuella con escalones de madera y barandilla de madera
7.112 fotos de escaleras en U
5