7.112 fotos de escaleras en U
Filtrar por
Presupuesto
Ordenar por:Popular hoy
161 - 180 de 7112 fotos
Artículo 1 de 3
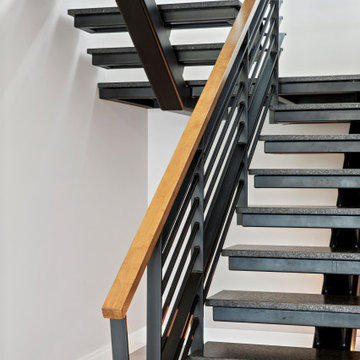
Diseño de escalera en U contemporánea grande sin contrahuella con escalones con baldosas y barandilla de madera
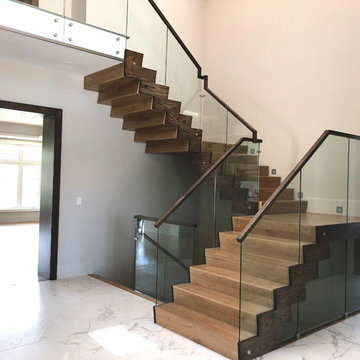
Wood cladding staircase and glass panels with solid oak continuous handrail connecting all levels of the modern style custom home. The metal structure between the oak sandwich cladding carries all the weight of the stair system while the oak cladding and glass panels guard provide a feeling of light and comfort.
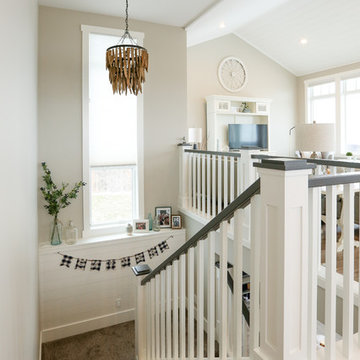
Ejemplo de escalera en U clásica renovada de tamaño medio con escalones enmoquetados, contrahuellas enmoquetadas y barandilla de madera
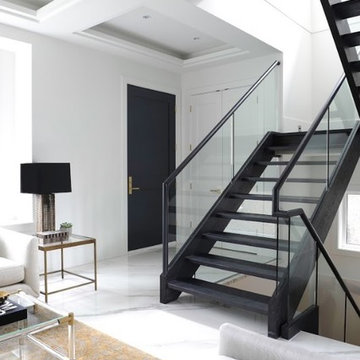
The original layout called for a wall between the stairwell and foyer. The open staircase completely floods the entire space in light and welcomes you in.
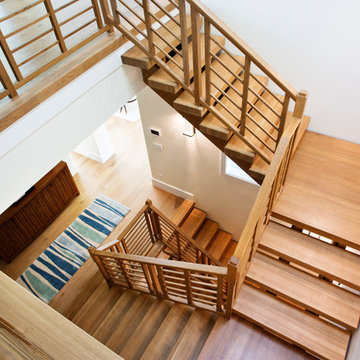
Photo by Joshua Colt Fisher
Foto de escalera en U minimalista grande sin contrahuella con escalones de madera y barandilla de madera
Foto de escalera en U minimalista grande sin contrahuella con escalones de madera y barandilla de madera
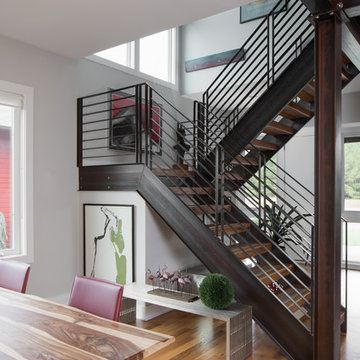
Sterling Stevens - Sterling E. Stevens Design Photo
Modelo de escalera en U minimalista de tamaño medio sin contrahuella con escalones de madera y barandilla de metal
Modelo de escalera en U minimalista de tamaño medio sin contrahuella con escalones de madera y barandilla de metal
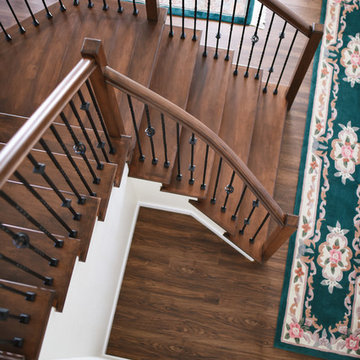
This was the last stage of this remodel. Client was eager to change out the green carpet he had throughout the house. While working on that, we decided to upgrade the staircase as well. Having dark tile in the kitchen and very light walls in the rest of the house, we agreed on doing dark floors. Our maple stairs are stained to match the luxury vinyl plank flooring, which turned out to look fantastic with the golden carpet we have upstairs. It is safe to say that final design of stairs and flooring matches client's vintage furniture and rugs that he's collected over the years of travel and work overseas.
All Photos done by Hale Productions
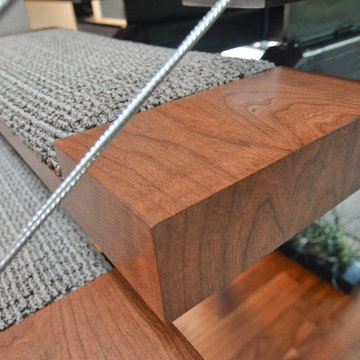
Photo by: Vern Uyetake
Foto de escalera en U moderna de tamaño medio sin contrahuella con escalones enmoquetados y barandilla de cable
Foto de escalera en U moderna de tamaño medio sin contrahuella con escalones enmoquetados y barandilla de cable
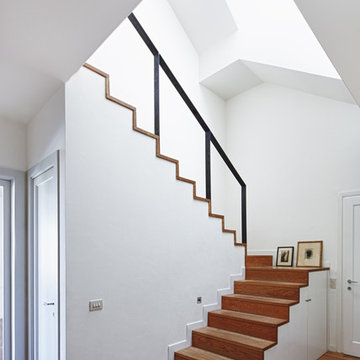
lluís Bernat, 4photos.cat
Imagen de escalera en U escandinava de tamaño medio con escalones de madera, contrahuellas de madera y barandilla de metal
Imagen de escalera en U escandinava de tamaño medio con escalones de madera, contrahuellas de madera y barandilla de metal
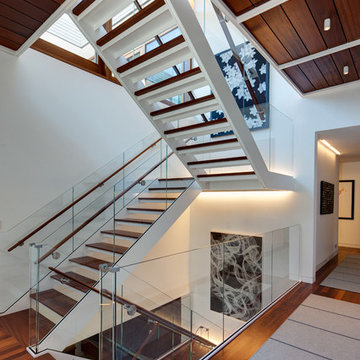
Photo © Eric Hausmann
Architect: Vinci Hamp Architecture
Interiors: Stephanie Wohlner Design
Modelo de escalera en U actual grande sin contrahuella con escalones de madera
Modelo de escalera en U actual grande sin contrahuella con escalones de madera
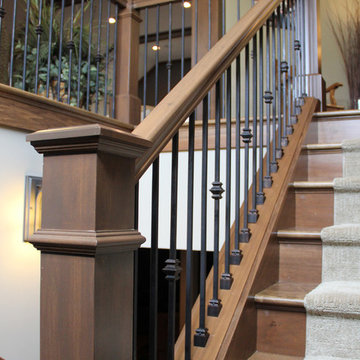
Ejemplo de escalera en U de estilo americano de tamaño medio con escalones enmoquetados y contrahuellas de madera
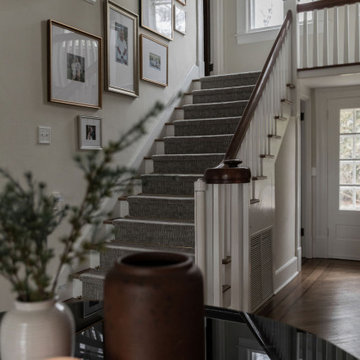
Diseño de escalera en U tradicional renovada de tamaño medio con escalones enmoquetados, contrahuellas enmoquetadas y barandilla de madera
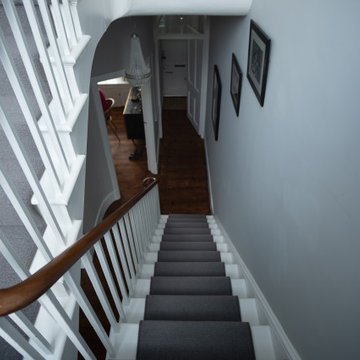
Staircase of a whole-house renovation in Tunbridge Wells.
Modelo de escalera en U actual grande con escalones enmoquetados, barandilla de madera y papel pintado
Modelo de escalera en U actual grande con escalones enmoquetados, barandilla de madera y papel pintado
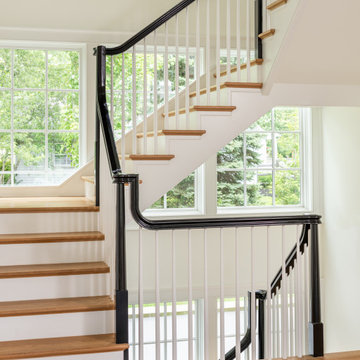
Angle Eye Photography
Modelo de escalera en U clásica grande con escalones de madera, contrahuellas de madera pintada y barandilla de madera
Modelo de escalera en U clásica grande con escalones de madera, contrahuellas de madera pintada y barandilla de madera
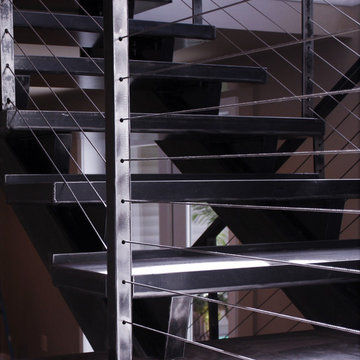
This lakehouse needed an open staircase to fit with the rest of the open floor plan. But it came down to one finish detail that perfectly accented the rustic design.
To find out more, click here. To explore other great staircase designs, start at the Great Lakes Metal Fabrication staircase page.
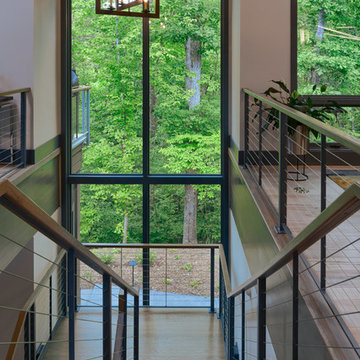
Diseño de escalera en U marinera de tamaño medio sin contrahuella con escalones de madera y barandilla de varios materiales
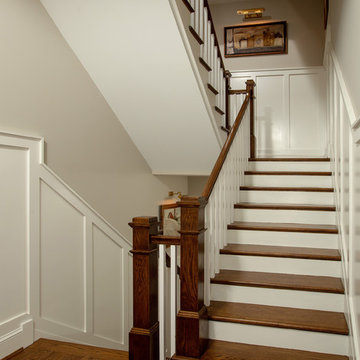
The Staircase is gracious and wide, the foyer wainscoting is carried up and down through-out all four levels of the home. The art lights above the artwork help light the way and showcase the owners collection of art..
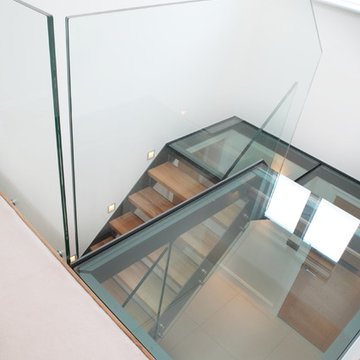
Detail of the glass landing. A beautiful staircase we designed which is made from glass making it into a key feature. The glass opens up the space connecting the floors together in a simple but effective way. The oak treads add warmth to the space.
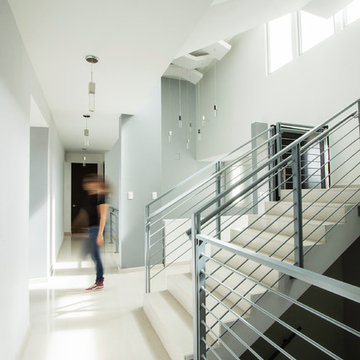
Paola Quevedo
Ejemplo de escalera en U minimalista grande con escalones de hormigón, contrahuellas de hormigón y barandilla de metal
Ejemplo de escalera en U minimalista grande con escalones de hormigón, contrahuellas de hormigón y barandilla de metal
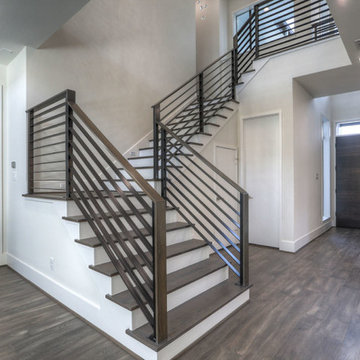
view back to the front entry through the stairwell.
Modelo de escalera en U moderna grande con escalones de madera, contrahuellas de madera pintada y barandilla de metal
Modelo de escalera en U moderna grande con escalones de madera, contrahuellas de madera pintada y barandilla de metal
7.112 fotos de escaleras en U
9