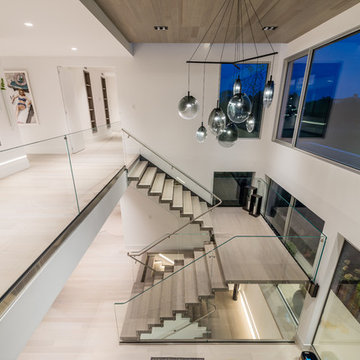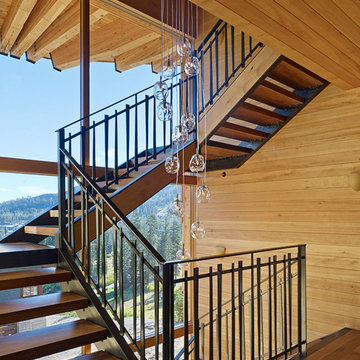1.105 fotos de escaleras en U extra grandes
Filtrar por
Presupuesto
Ordenar por:Popular hoy
61 - 80 de 1105 fotos
Artículo 1 de 3
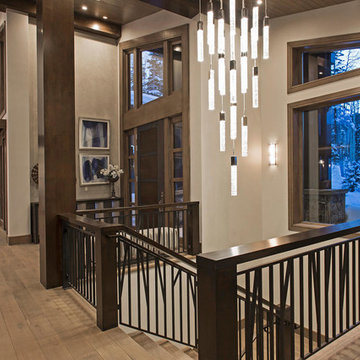
A grand entry for a grand house, and this modern statement light adds to the beauty of the whole home.
Diseño de escalera en U contemporánea extra grande con escalones de madera, contrahuellas de madera y barandilla de metal
Diseño de escalera en U contemporánea extra grande con escalones de madera, contrahuellas de madera y barandilla de metal
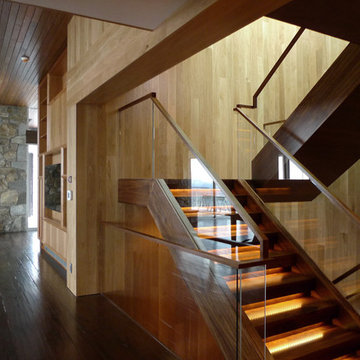
staircase
2017 ©ALDRIDGE ATELIER
Ejemplo de escalera en U actual extra grande con escalones de madera, contrahuellas de madera y barandilla de vidrio
Ejemplo de escalera en U actual extra grande con escalones de madera, contrahuellas de madera y barandilla de vidrio
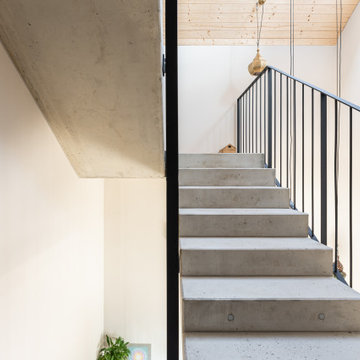
Foto de escalera en U moderna extra grande con escalones de hormigón, contrahuellas de hormigón y barandilla de metal
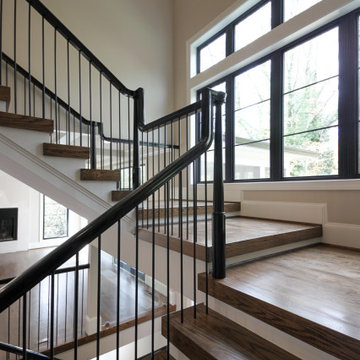
This residence main staircase features elegant and modern lines with a mix of solid oak treads, vertical black/metal thin balusters, smooth black floating railing, glass, and one-of-a-kind black-painted newels. The stairs in this home are the central/architectural show piece that creates unique and smooth transitions for each level and adjacent rooms. CSC 1976-2021 © Century Stair Company ® All rights reserved.
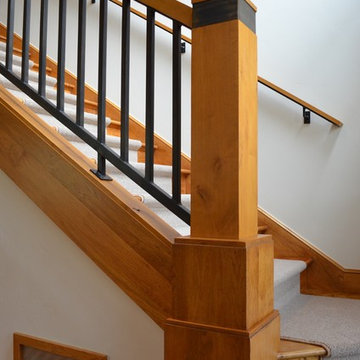
Ejemplo de escalera en U rural extra grande con escalones enmoquetados y contrahuellas de madera
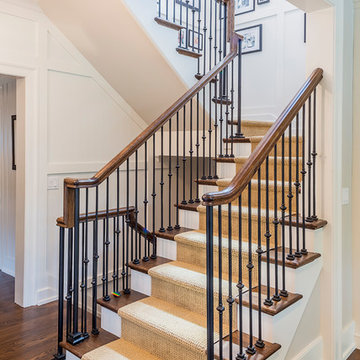
U-shaped staircase from top floor all the way to lower level/basement. Rod iron feature with white wainscoting.
Modelo de escalera en U tradicional extra grande con escalones de madera, contrahuellas de madera y barandilla de metal
Modelo de escalera en U tradicional extra grande con escalones de madera, contrahuellas de madera y barandilla de metal
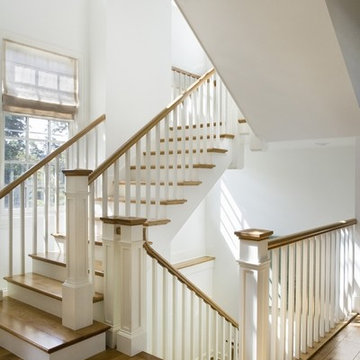
http://www.pickellbuilders.com. Photography by Linda Oyama Bryan. 6 3/4" French white oak hardwood floors with a Chateau Bevel in a straight lay and natural stain. Millmade stair with 4 3/4'' recessed panel/double trimmed Newell posts, 6 ½'' applied base, risers, 1 1/4'' square spindles, and stringer.
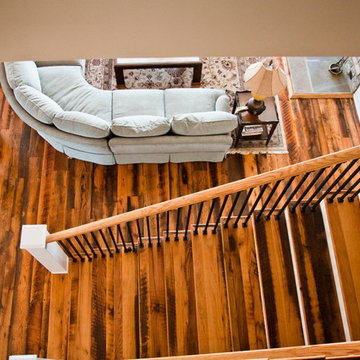
Luxury living done with energy-efficiency in mind. From the Insulated Concrete Form walls to the solar panels, this home has energy-efficient features at every turn. Luxury abounds with hardwood floors from a tobacco barn, custom cabinets, to vaulted ceilings. The indoor basketball court and golf simulator give family and friends plenty of fun options to explore. This home has it all.
Elise Trissel photograph
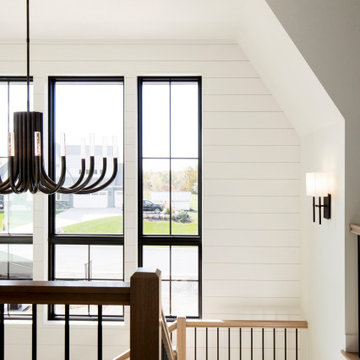
Ejemplo de escalera en U tradicional renovada extra grande con escalones de madera, contrahuellas de madera, barandilla de varios materiales y machihembrado
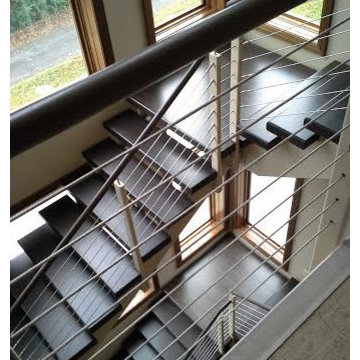
Ejemplo de escalera en U industrial extra grande sin contrahuella con escalones de hormigón y barandilla de cable
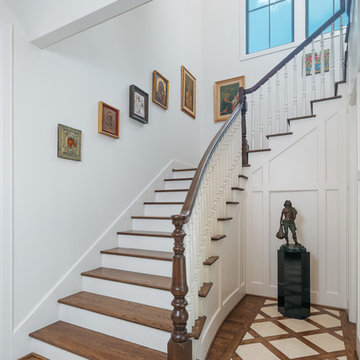
Foto de escalera en U clásica renovada extra grande con escalones de madera, barandilla de madera y contrahuellas de madera pintada
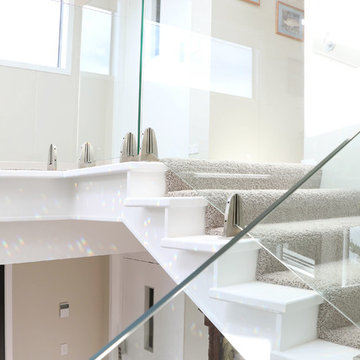
A light and airy three storey stairwell uses painted carpet quality stairs with a frameless glass balustrade to create a fresh, open feel. .
Kat Grooby
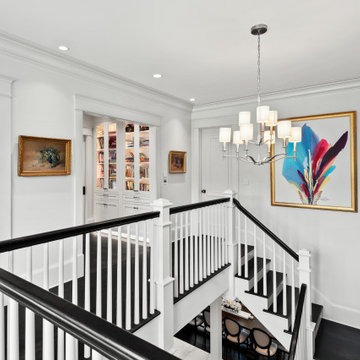
Photo by Kirsten Robertson.
Foto de escalera en U clásica extra grande con escalones de madera, contrahuellas de madera pintada y barandilla de madera
Foto de escalera en U clásica extra grande con escalones de madera, contrahuellas de madera pintada y barandilla de madera
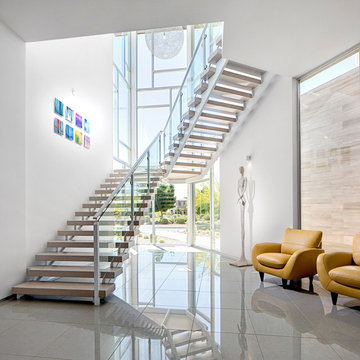
Byron Mason Photography
Foto de escalera en U actual extra grande sin contrahuella con escalones de madera
Foto de escalera en U actual extra grande sin contrahuella con escalones de madera
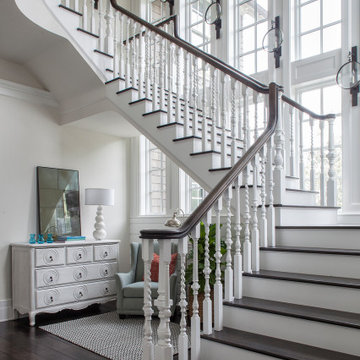
Coastal Shingle Style on St. Andrew Bay
Private Residence / Panama City Beach, Florida
Architect: Eric Watson
Builder: McIntosh-Myers Construction
For this lovely Coastal Shingle–style home, E. F. San Juan supplied Loewen impact-rated windows and doors, E. F. San Juan Invincia® impact-rated custom mahogany entry doors, exterior board-and-batten siding, exterior shingles, and exterior trim and millwork. We also supplied all the interior doors, stair parts, paneling, mouldings, and millwork.
Challenges:
At over 10,000 square feet, the sheer size of this home—coupled with the extensive amount of materials we produced and provided—made for a great scheduling challenge. Another significant challenge for the E. F. San Juan team was the homeowner’s desire for an electronic locking system on numerous Invincia® doors we custom manufactured for the home. This was a first-time request for us, but a challenge we gladly accepted!
Solution:
We worked closely with the builder, Cliff Myers of McIntosh-Myers Construction, as well as the architect, Eric Watson, to ensure the timeliness of decisions as they related to the home’s critical production timeline. We also worked closely with our design engineer and the home’s engineer of record, Allen Barnes of Apex Engineering Group, to provide a solution that allowed for an electronic lock on our custom Invincia® mahogany doors. The completed home is a stunning example of coastal architecture that is as safe and secure as it is beautiful.
---
Photography by Jack Gardner
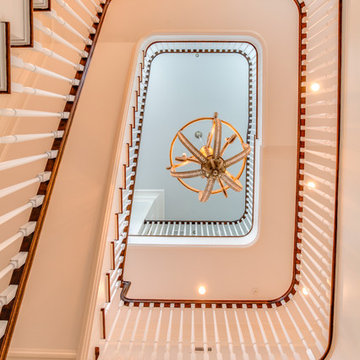
Elegant and classic foyer with multi-level wrap-around staircase.
Ejemplo de escalera en U tradicional extra grande con escalones enmoquetados, contrahuellas enmoquetadas y barandilla de madera
Ejemplo de escalera en U tradicional extra grande con escalones enmoquetados, contrahuellas enmoquetadas y barandilla de madera
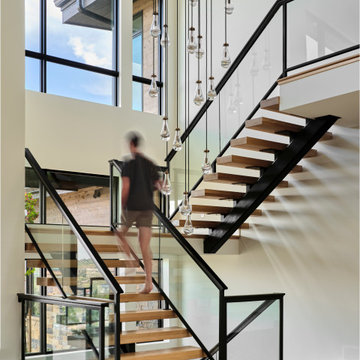
The modern sleek staircase in this home serves as the common thread that connects the three separate floors. The architecturally significant staircase features "floating treads" and sleek glass and metal railing. Our team thoughtfully selected the staircase details and materials to seamlessly marry the modern exterior of the home with the interior. A striking multi-pendant chandelier is the eye-catching focal point of the stairwell on the main and upper levels of the home. The positions of each hand-blown glass pendant were carefully placed to cascade down the stairwell in a dramatic fashion. The elevator next to the staircase provides ease in carrying groceries or laundry, as an alternative to using the stairs.
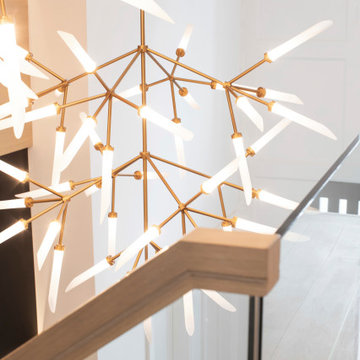
Ejemplo de escalera en U contemporánea extra grande con escalones de madera y barandilla de vidrio
1.105 fotos de escaleras en U extra grandes
4
