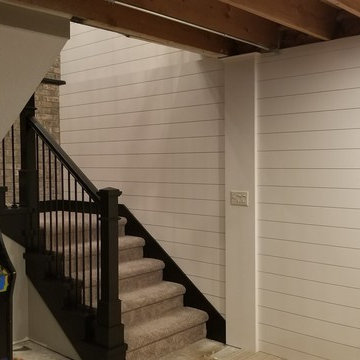1.105 fotos de escaleras en U extra grandes
Filtrar por
Presupuesto
Ordenar por:Popular hoy
161 - 180 de 1105 fotos
Artículo 1 de 3
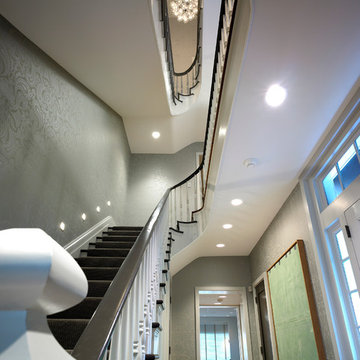
Don Pearse Photographers
Modelo de escalera en U clásica extra grande con escalones enmoquetados y contrahuellas enmoquetadas
Modelo de escalera en U clásica extra grande con escalones enmoquetados y contrahuellas enmoquetadas
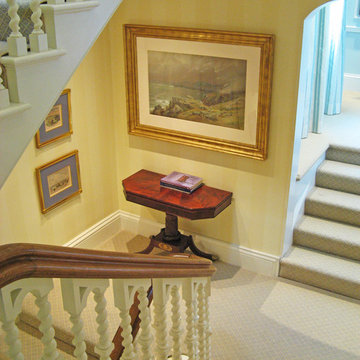
Photos by A4 Architecture. For more information about A4 Architecture + Planning and Oakwood visit www.A4arch.com
Ejemplo de escalera en U clásica extra grande con escalones enmoquetados y contrahuellas enmoquetadas
Ejemplo de escalera en U clásica extra grande con escalones enmoquetados y contrahuellas enmoquetadas
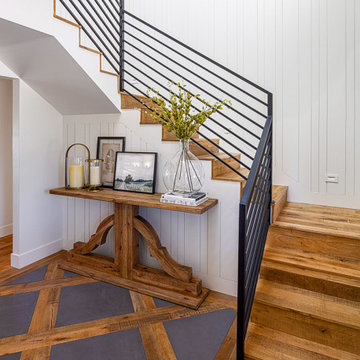
Imagen de escalera en U extra grande con escalones de madera, contrahuellas de madera, barandilla de metal y machihembrado
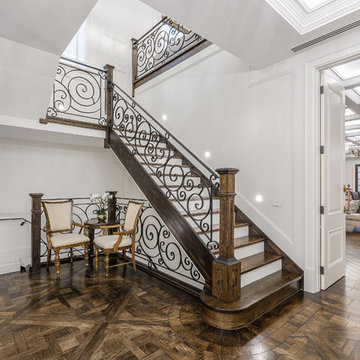
Sam Martin - Four Walls Media
Foto de escalera en U clásica extra grande con escalones de madera, contrahuellas de madera pintada y barandilla de metal
Foto de escalera en U clásica extra grande con escalones de madera, contrahuellas de madera pintada y barandilla de metal
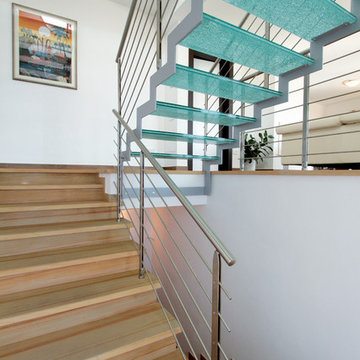
Il riuscito accostamento tra la nuova scala in metallo e vetro e quella preesistente in muratura e rivestimento in legno. Le due scale, come motivo di unione, presentano la medesima ringhiera realizzata in piatti di acciaio inox.
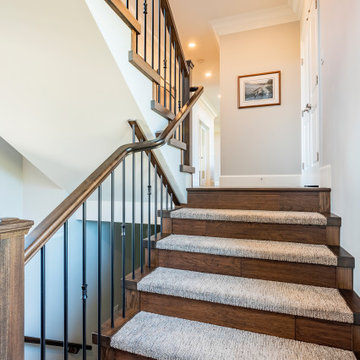
photo by Brice Ferre
Diseño de escalera en U tradicional extra grande con escalones enmoquetados, contrahuellas de madera y barandilla de varios materiales
Diseño de escalera en U tradicional extra grande con escalones enmoquetados, contrahuellas de madera y barandilla de varios materiales
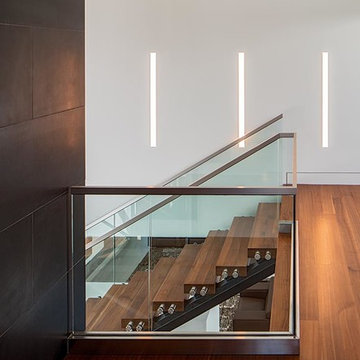
Taggart Sorensen
Imagen de escalera en U moderna extra grande sin contrahuella con escalones de madera
Imagen de escalera en U moderna extra grande sin contrahuella con escalones de madera
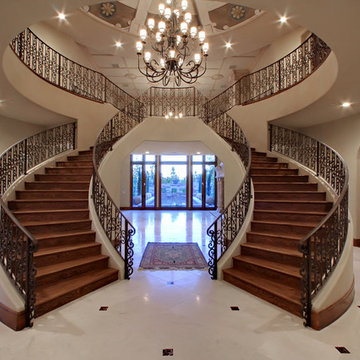
Stunning Entry way with old world doors
Modelo de escalera en U mediterránea extra grande con escalones de madera y contrahuellas de madera
Modelo de escalera en U mediterránea extra grande con escalones de madera y contrahuellas de madera
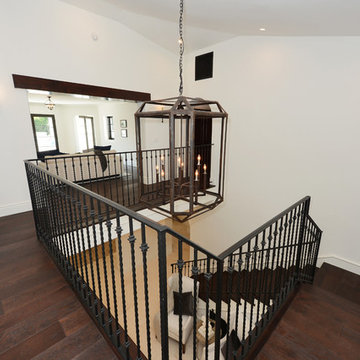
The feel of the staircase case was to transition and feel the historic nature of the Mediterranean-style home, behind there are original stained glass windows that were retained. Dark stained woods throughout and we kept the restored the beams and stained in rich color.
- Hancock Homes Realty - Home sold for $10 Million in Historic Hancock Park
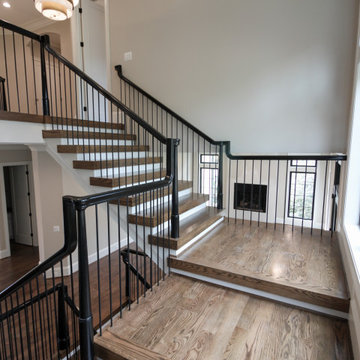
This residence main staircase features elegant and modern lines with a mix of solid oak treads, vertical black/metal thin balusters, smooth black floating railing, glass, and one-of-a-kind black-painted newels. The stairs in this home are the central/architectural show piece that creates unique and smooth transitions for each level and adjacent rooms. CSC 1976-2021 © Century Stair Company ® All rights reserved.
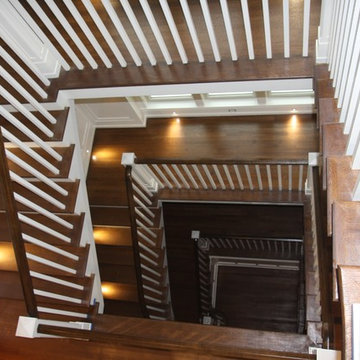
Imagen de escalera en U tradicional extra grande con escalones de madera, contrahuellas de madera pintada y barandilla de madera
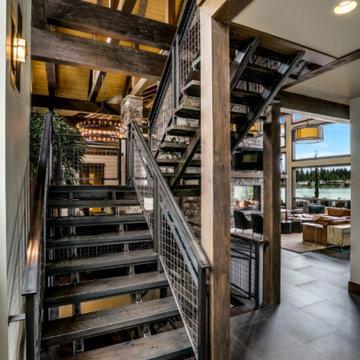
Refined Rustic Staircase with reclaimed timber treads. Avant Garde Wood Floors provided custom oil for these to match the random width hardwood floors. These are White Oak with hit and miss sawn texture and black oil finish from Rubio Monocoat.
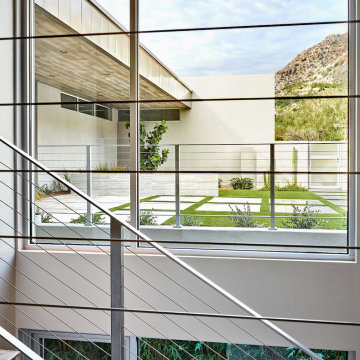
With nearly 14,000 square feet of transparent planar architecture, In Plane Sight, encapsulates — by a horizontal bridge-like architectural form — 180 degree views of Paradise Valley, iconic Camelback Mountain, the city of Phoenix, and its surrounding mountain ranges.
Large format wall cladding, wood ceilings, and an enviable glazing package produce an elegant, modernist hillside composition.
The challenges of this 1.25 acre site were few: a site elevation change exceeding 45 feet and an existing older home which was demolished. The client program was straightforward: modern and view-capturing with equal parts indoor and outdoor living spaces.
Though largely open, the architecture has a remarkable sense of spatial arrival and autonomy. A glass entry door provides a glimpse of a private bridge connecting master suite to outdoor living, highlights the vista beyond, and creates a sense of hovering above a descending landscape. Indoor living spaces enveloped by pocketing glass doors open to outdoor paradise.
The raised peninsula pool, which seemingly levitates above the ground floor plane, becomes a centerpiece for the inspiring outdoor living environment and the connection point between lower level entertainment spaces (home theater and bar) and upper outdoor spaces.
Project Details: In Plane Sight
Architecture: Drewett Works
Developer/Builder: Bedbrock Developers
Interior Design: Est Est and client
Photography: Werner Segarra
Awards
Room of the Year, Best in American Living Awards 2019
Platinum Award – Outdoor Room, Best in American Living Awards 2019
Silver Award – One-of-a-Kind Custom Home or Spec 6,001 – 8,000 sq ft, Best in American Living Awards 2019
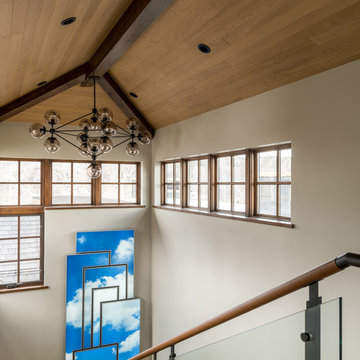
Light color wall finishes direct the natural light to lower levels. Photographer: Fran Parente.
Ejemplo de escalera en U contemporánea extra grande con escalones de madera, contrahuellas de madera y barandilla de vidrio
Ejemplo de escalera en U contemporánea extra grande con escalones de madera, contrahuellas de madera y barandilla de vidrio
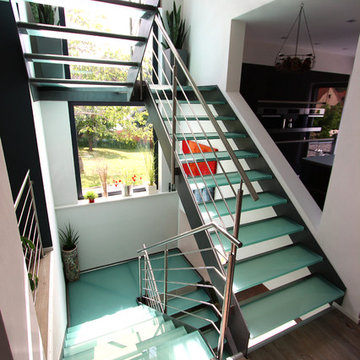
Blechwangentreppe mit beleuchteten Glasstufen und liegendem Edelstahlgeländer
Ejemplo de escalera en U actual extra grande sin contrahuella con escalones de vidrio
Ejemplo de escalera en U actual extra grande sin contrahuella con escalones de vidrio
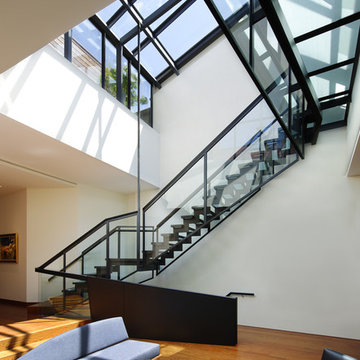
Living Room; Photo Credit: Chuck Choi
Ejemplo de escalera en U actual extra grande sin contrahuella con escalones de vidrio
Ejemplo de escalera en U actual extra grande sin contrahuella con escalones de vidrio
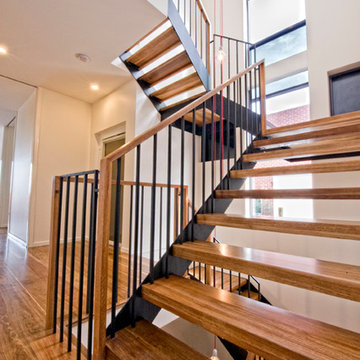
Sarah Louise Jackson Photography
Foto de escalera en U contemporánea extra grande sin contrahuella con escalones de madera
Foto de escalera en U contemporánea extra grande sin contrahuella con escalones de madera
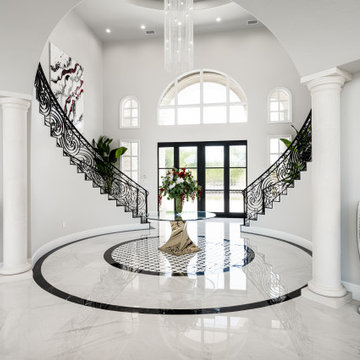
We love this formal front entryway featuring a stunning double staircase with a custom wrought iron stair rail, arched entryways, sparkling chandeliers, and a marble floor.
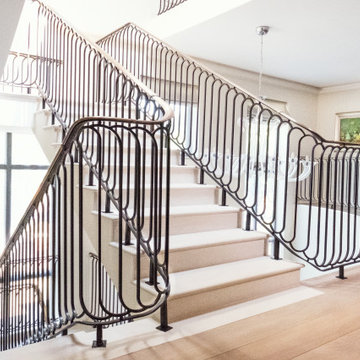
Fine Iron were commissioned in 2017 by Arlen Properties to craft this impressive stair balustrade which is fixed to a a cut string staircase with natural stone treads and risers.
The design is a modern take on an Art Deco style making for a grand statement with an 'old Hollywood glamour' feel.
The balustrading was cleaned, shotblasted and etch primed prior to being finished in a black paint - contrasting with the clean white walls, stone treads and light marble flooring whilst the brass frogs back handrail was finished with a hand applied antique patina.
1.105 fotos de escaleras en U extra grandes
9
