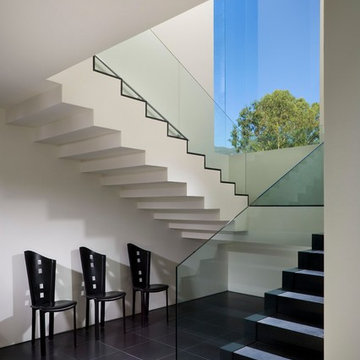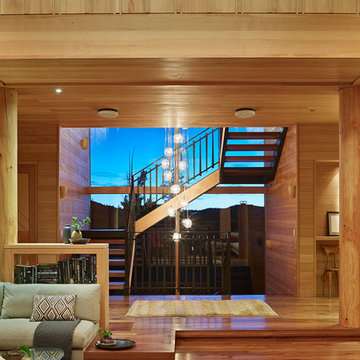1.105 fotos de escaleras en U extra grandes
Filtrar por
Presupuesto
Ordenar por:Popular hoy
41 - 60 de 1105 fotos
Artículo 1 de 3

Mid Century Modern Contemporary design. White quartersawn veneer oak cabinets and white paint Crystal Cabinets
Imagen de escalera en U vintage extra grande con escalones de madera, contrahuellas de madera, barandilla de metal y madera
Imagen de escalera en U vintage extra grande con escalones de madera, contrahuellas de madera, barandilla de metal y madera
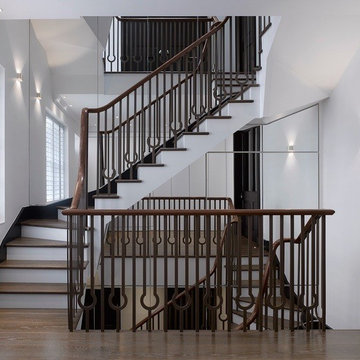
Modelo de escalera en U clásica extra grande con escalones de madera, contrahuellas de madera pintada y barandilla de metal
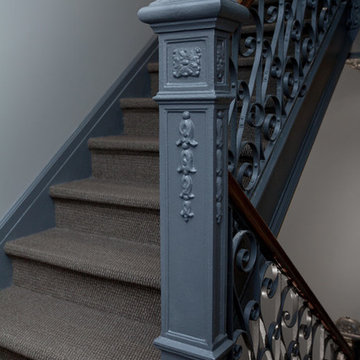
Detail of stairway banister with decorative detailing in this pre-war co-op building in brownstone Brooklyn. Photos courtesy of Emily Gilbert Photography.
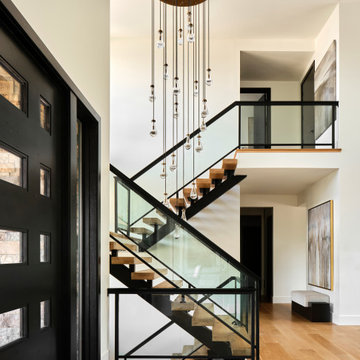
The modern sleek staircase in this home serves as the common thread that connects the three separate floors. The architecturally significant staircase features "floating treads" and sleek glass and metal railing. Our team thoughtfully selected the staircase details and materials to seamlessly marry the modern exterior of the home with the interior. A striking multi-pendant chandelier is the eye-catching focal point of the stairwell on the main and upper levels of the home. The positions of each hand-blown glass pendant were carefully placed to cascade down the stairwell in a dramatic fashion. The elevator next to the staircase provides ease in carrying groceries or laundry, as an alternative to using the stairs.
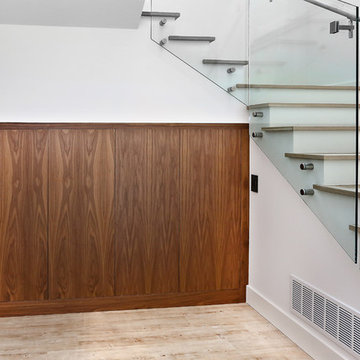
Under stairs storage with interior adjustable shelves and fake wall side panels
Modelo de escalera en U asiática extra grande con barandilla de vidrio
Modelo de escalera en U asiática extra grande con barandilla de vidrio
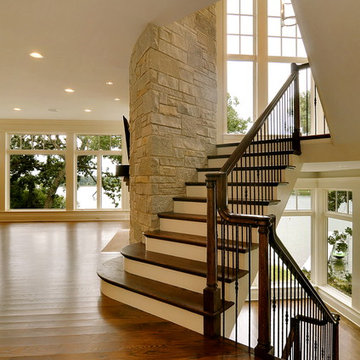
This staircase is more than just steps, risers and a railing. We wanted to capture another view of the lake each and every time you climb the stairs, and we knew we accomplished this when the homeowner said this was his favorite space!
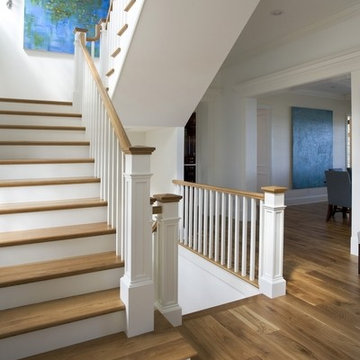
http://www.pickellbuilders.com. Photography by Linda Oyama Bryan. 6 3/4" French white oak hardwood floors with a Chateau Bevel in a straight lay and natural stain. Millmade stair with 4 3/4'' recessed panel/double trimmed Newell posts, 6 ½'' applied base, risers, 1 1/4'' square spindles, and stringer.

A staircase is so much more than circulation. It provides a space to create dramatic interior architecture, a place for design to carve into, where a staircase can either embrace or stand as its own design piece. In this custom stair and railing design, completed in January 2020, we wanted a grand statement for the two-story foyer. With walls wrapped in a modern wainscoting, the staircase is a sleek combination of black metal balusters and honey stained millwork. Open stair treads of white oak were custom stained to match the engineered wide plank floors. Each riser painted white, to offset and highlight the ascent to a U-shaped loft and hallway above. The black interior doors and white painted walls enhance the subtle color of the wood, and the oversized black metal chandelier lends a classic and modern feel.
The staircase is created with several “zones”: from the second story, a panoramic view is offered from the second story loft and surrounding hallway. The full height of the home is revealed and the detail of our black metal pendant can be admired in close view. At the main level, our staircase lands facing the dining room entrance, and is flanked by wall sconces set within the wainscoting. It is a formal landing spot with views to the front entrance as well as the backyard patio and pool. And in the lower level, the open stair system creates continuity and elegance as the staircase ends at the custom home bar and wine storage. The view back up from the bottom reveals a comprehensive open system to delight its family, both young and old!
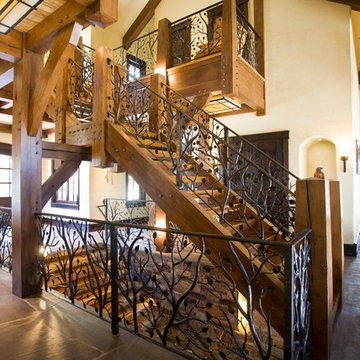
Jeremy Swanson
Ejemplo de escalera en U rústica extra grande sin contrahuella con escalones de madera
Ejemplo de escalera en U rústica extra grande sin contrahuella con escalones de madera
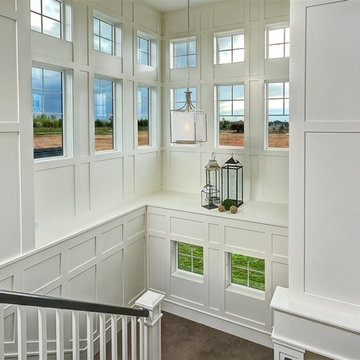
Doug Petersen Photography
Ejemplo de escalera en U clásica extra grande con escalones enmoquetados y contrahuellas enmoquetadas
Ejemplo de escalera en U clásica extra grande con escalones enmoquetados y contrahuellas enmoquetadas
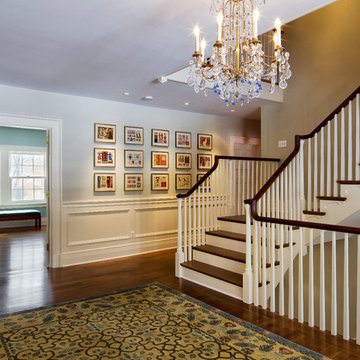
Second floor hall with panted newel posts and balusters, oak flooring and stair treads, mahogany handrail.
Pete Weigley
Foto de escalera en U clásica extra grande con escalones de madera, contrahuellas de madera y barandilla de madera
Foto de escalera en U clásica extra grande con escalones de madera, contrahuellas de madera y barandilla de madera
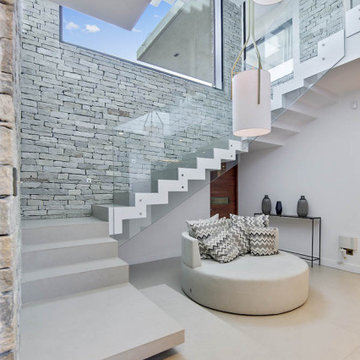
Ejemplo de escalera en U actual extra grande con escalones con baldosas, contrahuellas con baldosas y/o azulejos y barandilla de vidrio
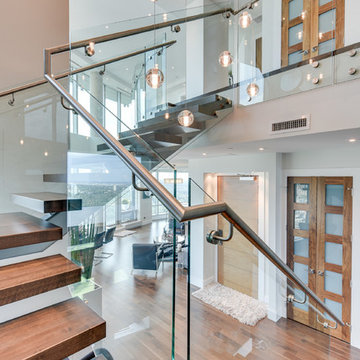
Alex Cote
Diseño de escalera en U actual extra grande sin contrahuella con escalones de madera
Diseño de escalera en U actual extra grande sin contrahuella con escalones de madera
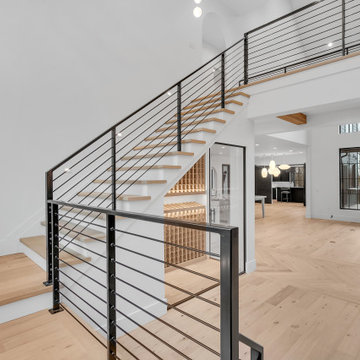
View of wine room from foyer
Ejemplo de escalera en U actual extra grande con escalones de madera, contrahuellas de madera pintada y barandilla de metal
Ejemplo de escalera en U actual extra grande con escalones de madera, contrahuellas de madera pintada y barandilla de metal

paneling, sconce, herringbone, modern railing
Imagen de escalera en U clásica renovada extra grande con escalones de madera, contrahuellas de madera pintada y barandilla de metal
Imagen de escalera en U clásica renovada extra grande con escalones de madera, contrahuellas de madera pintada y barandilla de metal
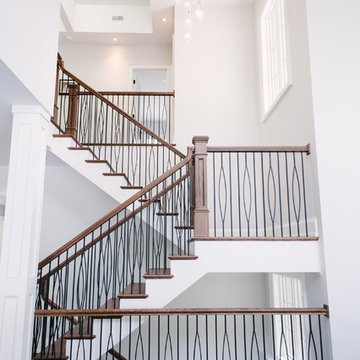
Foto de escalera en U actual extra grande con escalones de madera, contrahuellas de madera y barandilla de varios materiales
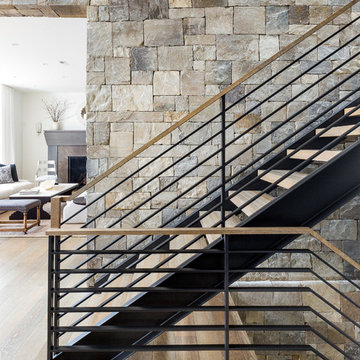
Haris Kenjar
Diseño de escalera en U contemporánea extra grande sin contrahuella con escalones de madera y barandilla de varios materiales
Diseño de escalera en U contemporánea extra grande sin contrahuella con escalones de madera y barandilla de varios materiales
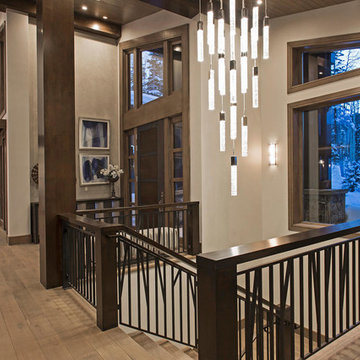
A grand entry for a grand house, and this modern statement light adds to the beauty of the whole home.
Diseño de escalera en U contemporánea extra grande con escalones de madera, contrahuellas de madera y barandilla de metal
Diseño de escalera en U contemporánea extra grande con escalones de madera, contrahuellas de madera y barandilla de metal
1.105 fotos de escaleras en U extra grandes
3
