1.105 fotos de escaleras en U extra grandes
Filtrar por
Presupuesto
Ordenar por:Popular hoy
141 - 160 de 1105 fotos
Artículo 1 de 3
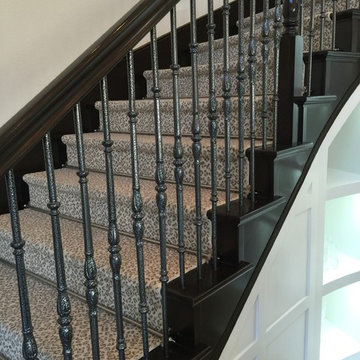
Foto de escalera en U romántica extra grande con escalones de madera, contrahuellas de madera y barandilla de metal
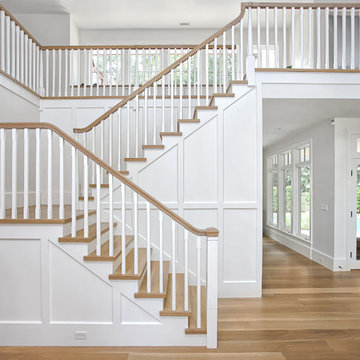
Modelo de escalera en U tradicional renovada extra grande con escalones de madera, contrahuellas de madera y barandilla de madera
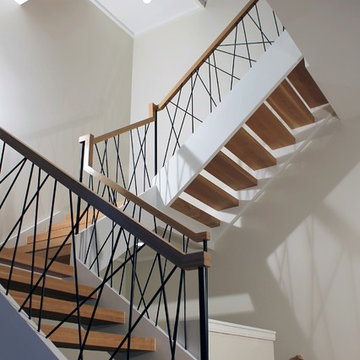
Modelo de escalera en U actual extra grande sin contrahuella con escalones de madera y barandilla de metal
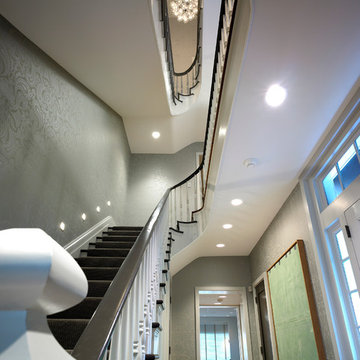
Don Pearse Photographers
Modelo de escalera en U clásica extra grande con escalones enmoquetados y contrahuellas enmoquetadas
Modelo de escalera en U clásica extra grande con escalones enmoquetados y contrahuellas enmoquetadas
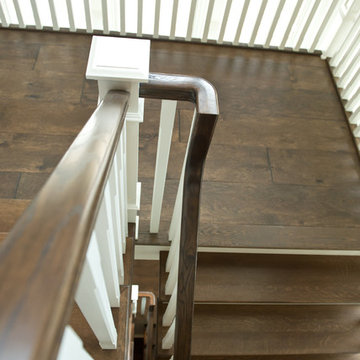
Floating Stairs
Modelo de escalera en U campestre extra grande con escalones de madera, contrahuellas de madera pintada y barandilla de madera
Modelo de escalera en U campestre extra grande con escalones de madera, contrahuellas de madera pintada y barandilla de madera
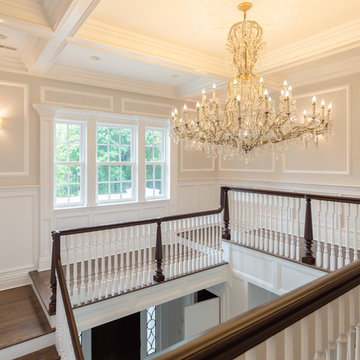
RCCM, INC.
Foto de escalera en U clásica extra grande con escalones de madera y contrahuellas de madera pintada
Foto de escalera en U clásica extra grande con escalones de madera y contrahuellas de madera pintada

Frank Paul Perez, Red Lily Studios
Modelo de escalera en U actual extra grande con escalones de travertino, contrahuellas de travertino y barandilla de vidrio
Modelo de escalera en U actual extra grande con escalones de travertino, contrahuellas de travertino y barandilla de vidrio
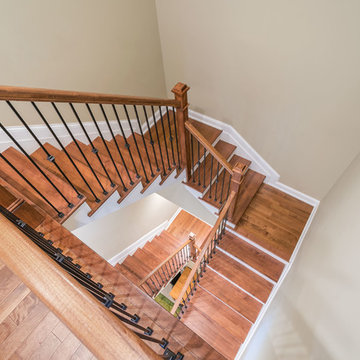
Jeffrey Jakucyk: Photographer
Foto de escalera en U tradicional extra grande con escalones de madera y contrahuellas de madera pintada
Foto de escalera en U tradicional extra grande con escalones de madera y contrahuellas de madera pintada
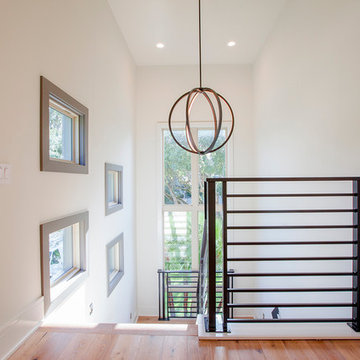
Tiffany Findley
Diseño de escalera en U actual extra grande con escalones de madera y contrahuellas de madera
Diseño de escalera en U actual extra grande con escalones de madera y contrahuellas de madera
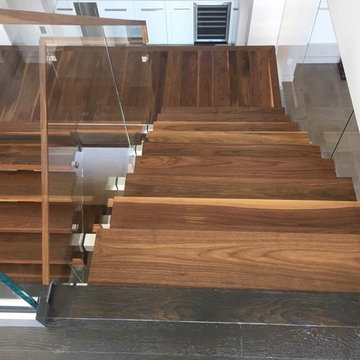
Designed by Debra Schonewill - knowing the stair is a key focal point and viewed from all areas of the home we designed a spectacular stair and custom John Pomp three level light fixture residing through the center of it.
We left the steel structure as exposed as possible from below the landings too. Full height glass encloses the main bar and dining rooms to create acoustical privacy while still leaving it open.
Woodley Architects designed the steel support details.
Peak Custom Carpentry fabricated the solid walnut treads and modern handrail. Abraxis provided the glazing of railing and throughout the interior of the home.
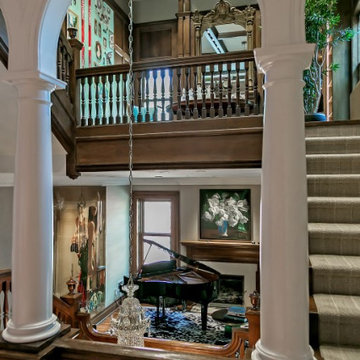
Imagen de escalera en U clásica extra grande con escalones de madera, contrahuellas de madera y barandilla de madera
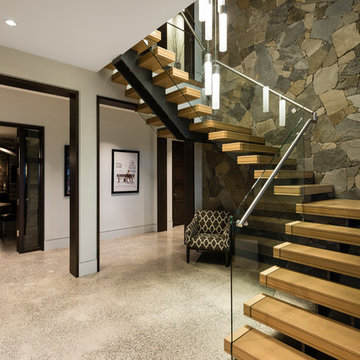
For a family that loves hosting large gatherings, this expansive home is a dream; boasting two unique entertaining spaces, each expanding onto outdoor-living areas, that capture its magnificent views. The sheer size of the home allows for various ‘experiences’; from a rec room perfect for hosting game day and an eat-in wine room escape on the lower-level, to a calming 2-story family greatroom on the main. Floors are connected by freestanding stairs, framing a custom cascading-pendant light, backed by a stone accent wall, and facing a 3-story waterfall. A custom metal art installation, templated from a cherished tree on the property, both brings nature inside and showcases the immense vertical volume of the house.
Photography: Paul Grdina
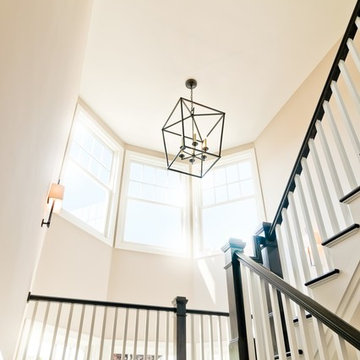
Foto de escalera en U minimalista extra grande con escalones de madera, contrahuellas de madera y barandilla de madera
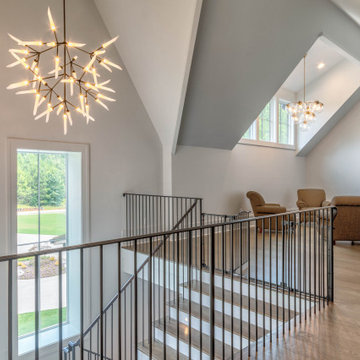
Imagen de escalera en U tradicional renovada extra grande con escalones de madera, contrahuellas de madera pintada y barandilla de metal
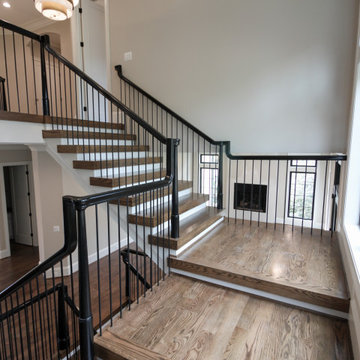
This residence main staircase features elegant and modern lines with a mix of solid oak treads, vertical black/metal thin balusters, smooth black floating railing, glass, and one-of-a-kind black-painted newels. The stairs in this home are the central/architectural show piece that creates unique and smooth transitions for each level and adjacent rooms. CSC 1976-2021 © Century Stair Company ® All rights reserved.
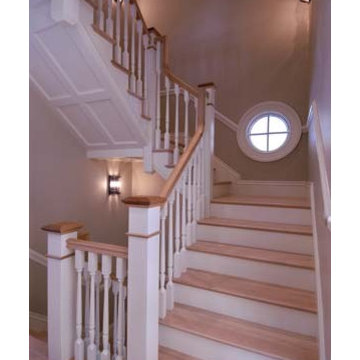
L. Barry Hetherington
Foto de escalera en U tradicional extra grande con escalones de madera y contrahuellas de madera
Foto de escalera en U tradicional extra grande con escalones de madera y contrahuellas de madera
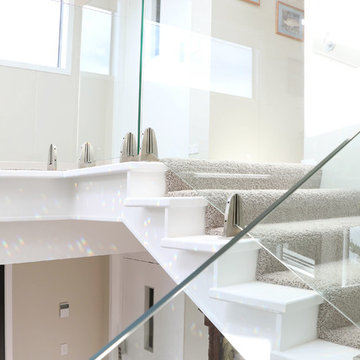
A light and airy three storey stairwell uses painted carpet quality stairs with a frameless glass balustrade to create a fresh, open feel. .
Kat Grooby
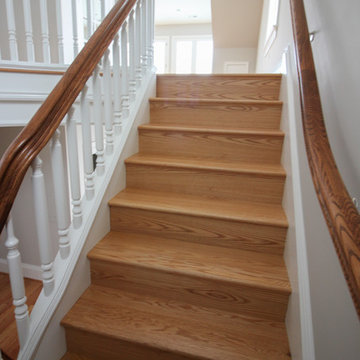
A prestigious builder in the metropolitan DC area has been trusting us since 2010 to design, build and install his clients' custom staircases; in this particular project we were able to create the perfect match for this old-world influenced-luxury townhome (near Marymount University & Washington Golf and Country Club). As soon as the main door opens you can enjoy this magnificent freestanding-180 degree structure blending nicely with the home's opulent millwork and handsome architectural details (painted stringers, read oak treads and risers, drum-style volute system, and painted-wooden balusters). CSC © 1976-2020 Century Stair Company. All rights reserved.
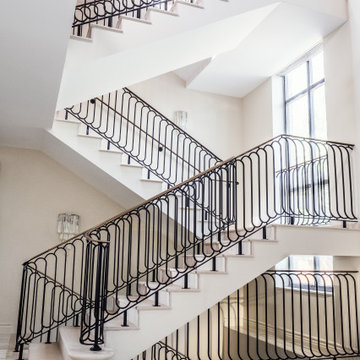
Fine Iron were commissioned in 2017 by Arlen Properties to craft this impressive stair balustrade which is fixed to a a cut string staircase with natural stone treads and risers.
The design is a modern take on an Art Deco style making for a grand statement with an 'old Hollywood glamour' feel.
The balustrading was cleaned, shotblasted and etch primed prior to being finished in a black paint - contrasting with the clean white walls, stone treads and light marble flooring whilst the brass frogs back handrail was finished with a hand applied antique patina.
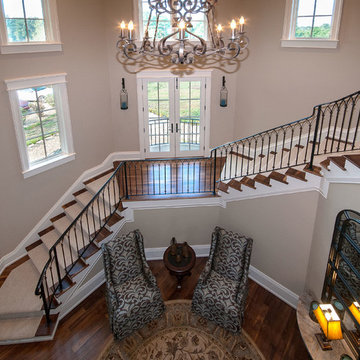
The main staircase is housed within a turret, and a Juliette-style balcony at the landing is a memorable feature.
Foto de escalera en U tradicional extra grande con escalones de madera y contrahuellas de madera pintada
Foto de escalera en U tradicional extra grande con escalones de madera y contrahuellas de madera pintada
1.105 fotos de escaleras en U extra grandes
8