802 fotos de escaleras en U costeras
Filtrar por
Presupuesto
Ordenar por:Popular hoy
161 - 180 de 802 fotos
Artículo 1 de 3
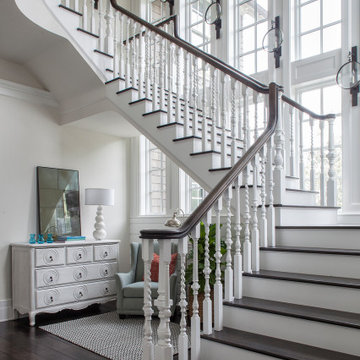
Coastal Shingle Style on St. Andrew Bay
Private Residence / Panama City Beach, Florida
Architect: Eric Watson
Builder: McIntosh-Myers Construction
For this lovely Coastal Shingle–style home, E. F. San Juan supplied Loewen impact-rated windows and doors, E. F. San Juan Invincia® impact-rated custom mahogany entry doors, exterior board-and-batten siding, exterior shingles, and exterior trim and millwork. We also supplied all the interior doors, stair parts, paneling, mouldings, and millwork.
Challenges:
At over 10,000 square feet, the sheer size of this home—coupled with the extensive amount of materials we produced and provided—made for a great scheduling challenge. Another significant challenge for the E. F. San Juan team was the homeowner’s desire for an electronic locking system on numerous Invincia® doors we custom manufactured for the home. This was a first-time request for us, but a challenge we gladly accepted!
Solution:
We worked closely with the builder, Cliff Myers of McIntosh-Myers Construction, as well as the architect, Eric Watson, to ensure the timeliness of decisions as they related to the home’s critical production timeline. We also worked closely with our design engineer and the home’s engineer of record, Allen Barnes of Apex Engineering Group, to provide a solution that allowed for an electronic lock on our custom Invincia® mahogany doors. The completed home is a stunning example of coastal architecture that is as safe and secure as it is beautiful.
---
Photography by Jack Gardner
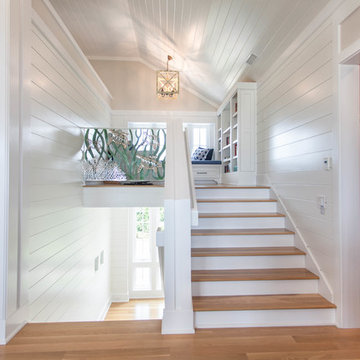
Ejemplo de escalera en U costera pequeña con escalones de madera y contrahuellas de madera pintada
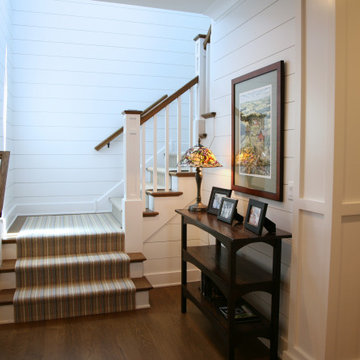
The back entry hall has a set of staircases that get you up to the bedroom suites or down to the play areas. Shiplap and medium stained woods blend to give a nautical cottage feel. The millwork in all of rooms of this home were thoughtfully planned and expertly installed.
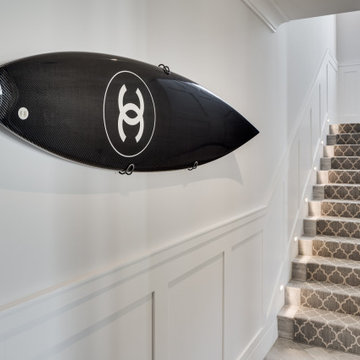
Transitional house with carpet stairs and wainscoting panel.
Diseño de escalera en U costera de tamaño medio con escalones enmoquetados, contrahuellas enmoquetadas y barandilla de metal
Diseño de escalera en U costera de tamaño medio con escalones enmoquetados, contrahuellas enmoquetadas y barandilla de metal
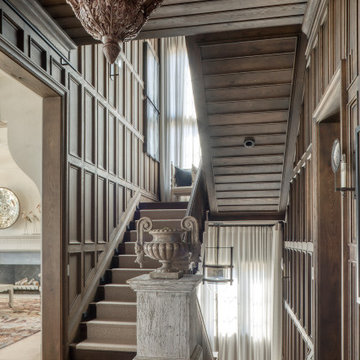
Diseño de escalera en U marinera grande con escalones de madera, contrahuellas de madera, barandilla de madera y panelado
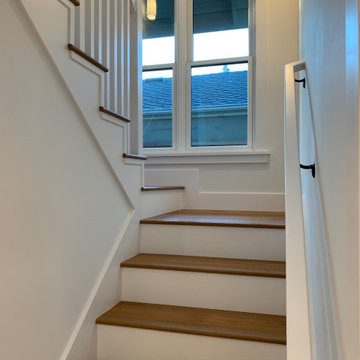
The house is sited in order to maximize privacy. This large window part way up the stairs looks onto an adjacent garage, but not into neighbor's windows. In a year or two, Jasmine planted along the fence will provide greenery.
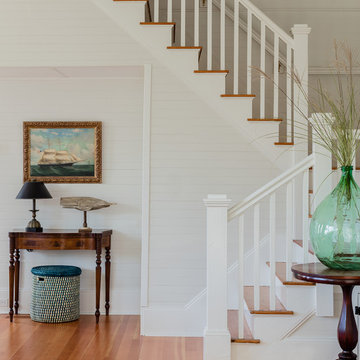
Foto de escalera en U costera con escalones de madera, contrahuellas de madera pintada y barandilla de madera
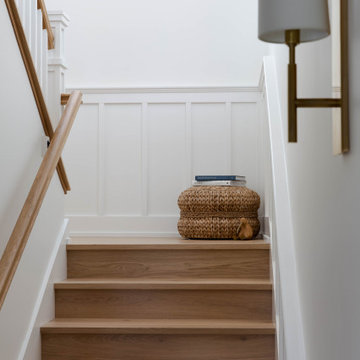
Modelo de escalera en U marinera de tamaño medio con escalones de madera, contrahuellas de madera, barandilla de madera y boiserie
Bespoke panelling dresses the stairwell with a simple elegance, while the adjacent internal courtyard delivers light, breeze and garden vista.
Diseño de escalera en U costera grande con escalones de madera, contrahuellas de madera pintada, barandilla de varios materiales y boiserie
Diseño de escalera en U costera grande con escalones de madera, contrahuellas de madera pintada, barandilla de varios materiales y boiserie
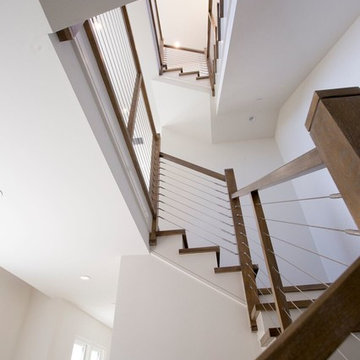
Imagen de escalera en U costera grande con escalones de madera, contrahuellas de madera pintada y barandilla de madera
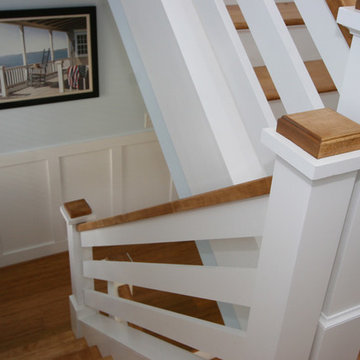
Ben Mill
Foto de escalera en U marinera de tamaño medio con escalones de madera y contrahuellas de madera pintada
Foto de escalera en U marinera de tamaño medio con escalones de madera y contrahuellas de madera pintada
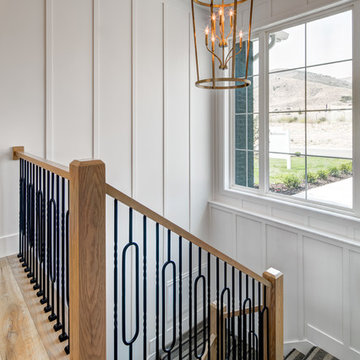
Beautiful custom staircase that looks out to the front of the house.
Interior Designer: Simons Design Studio
Builder: Magleby Construction
Photography: Alan Blakely Photography
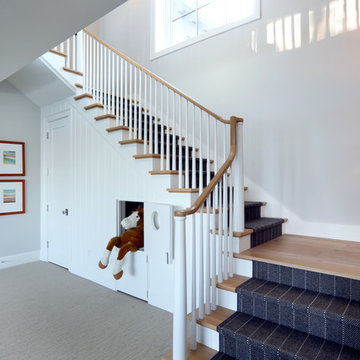
Staircase
Foto de escalera en U costera extra grande con escalones de madera y contrahuellas de madera pintada
Foto de escalera en U costera extra grande con escalones de madera y contrahuellas de madera pintada
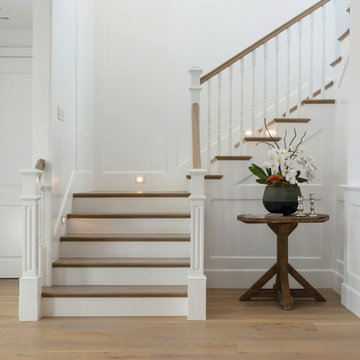
European White Oak Hardwood Flooring 'Eiffel' from the Artistique collection throughout this 3.382 sq. foot traditional home just off of Sunset Blvd in Los Angeles, CA
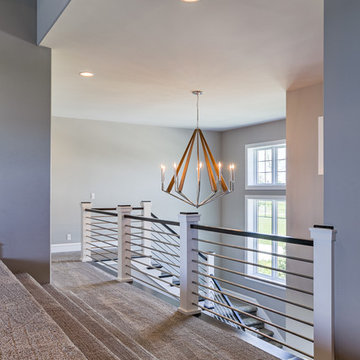
Diseño de escalera en U marinera con escalones de madera, contrahuellas enmoquetadas y barandilla de varios materiales
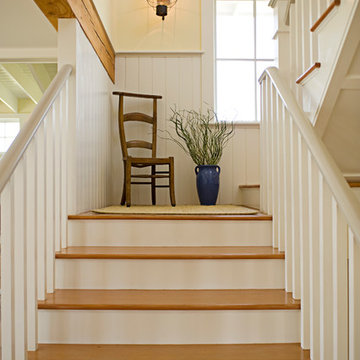
Newport, RI Architect Greg Yalanis created an extraordinary beach house for his client...so many great details to this home!
Ejemplo de escalera en U costera con escalones de madera y contrahuellas de madera pintada
Ejemplo de escalera en U costera con escalones de madera y contrahuellas de madera pintada
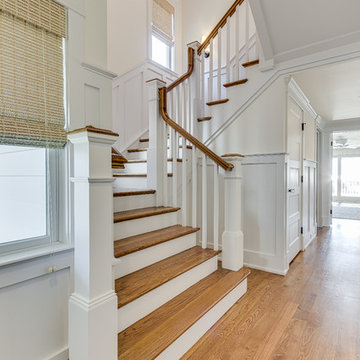
Ejemplo de escalera en U marinera grande con escalones de madera, contrahuellas de madera y barandilla de madera
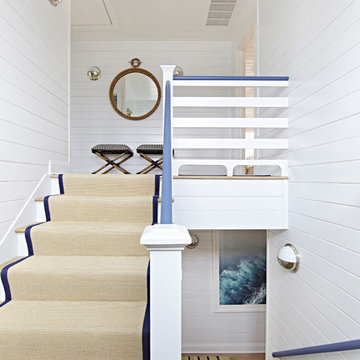
Interior Architecture, Interior Design, Art Curation, and Custom Millwork & Furniture Design by Chango & Co.
Construction by Siano Brothers Contracting
Photography by Jacob Snavely
See the full feature inside Good Housekeeping
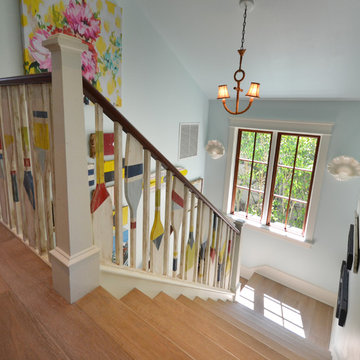
This second-story addition to an already 'picture perfect' Naples home presented many challenges. The main tension between adding the many 'must haves' the client wanted on their second floor, but at the same time not overwhelming the first floor. Working with David Benner of Safety Harbor Builders was key in the design and construction process – keeping the critical aesthetic elements in check. The owners were very 'detail oriented' and actively involved throughout the process. The result was adding 924 sq ft to the 1,600 sq ft home, with the addition of a large Bonus/Game Room, Guest Suite, 1-1/2 Baths and Laundry. But most importantly — the second floor is in complete harmony with the first, it looks as it was always meant to be that way.
©Energy Smart Home Plans, Safety Harbor Builders, Glenn Hettinger Photography
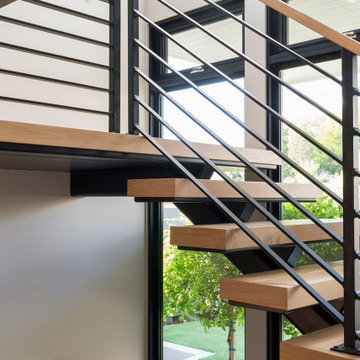
Imagen de escalera en U costera grande sin contrahuella con escalones de madera y barandilla de metal
802 fotos de escaleras en U costeras
9